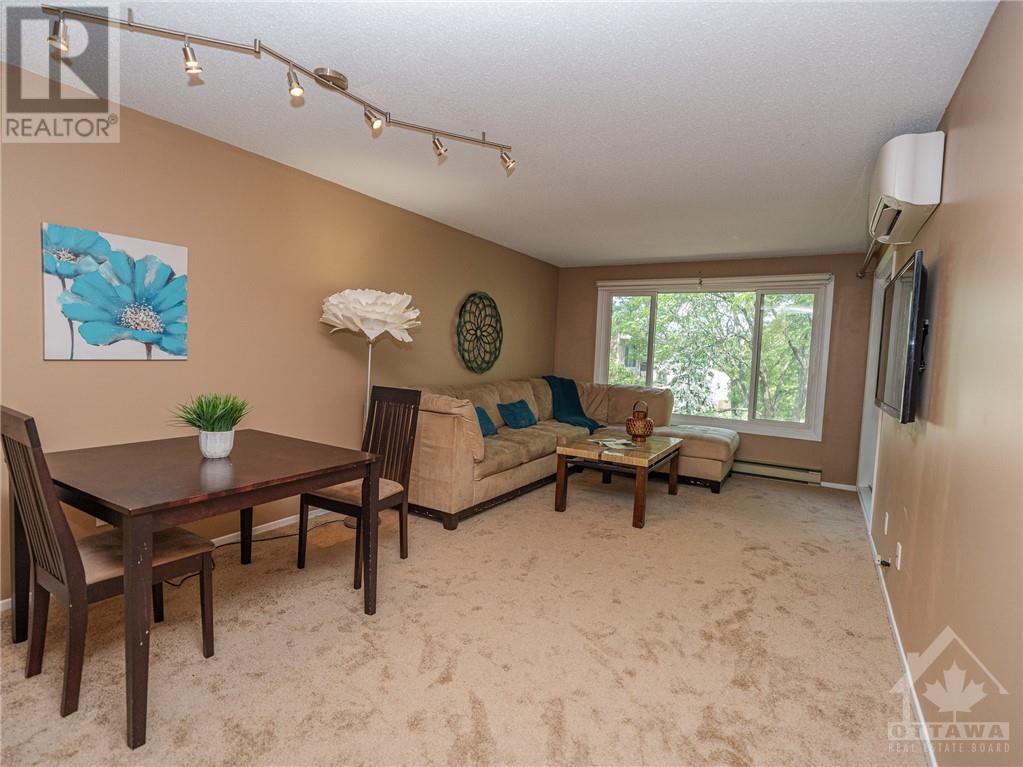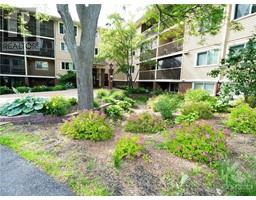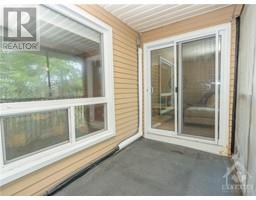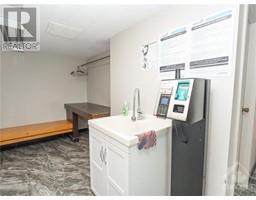6376 Bilberry Drive Unit#401 Orleans, Ontario K1C 4P6
$235,000Maintenance, Property Management, Waste Removal, Caretaker, Water, Other, See Remarks, Reserve Fund Contributions
$385 Monthly
Maintenance, Property Management, Waste Removal, Caretaker, Water, Other, See Remarks, Reserve Fund Contributions
$385 MonthlyMove in ready and affordable! Welcome to unit 401 at 6376 Bilberry Drive. This one bedroom, one bath unit boasts oversized windows which let in ample light and overlook the courtyard. Combination living and dining room provide an ideal layout for functional, pleasing design and decor. This unit has been recently painted and has newly installed carpeting (June 2024). It is also one of the only units in the building outfitted with a wall mounted air conditioning system. Building is quiet and set back along walking trails. A minutes walk to the Ottawa River and to Petrie Island. Close to transportation, 15 minutes to downtown Ottawa. Close to all shopping and amenities. One parking spot available. Additional spots available for rent, including in the neighbouring underground garage. 24h irrevocable on all offers as per form 244. (id:43934)
Property Details
| MLS® Number | 1398800 |
| Property Type | Single Family |
| Neigbourhood | Orleans Wood |
| Amenities Near By | Public Transit, Recreation Nearby, Shopping, Water Nearby |
| Community Features | Pets Allowed With Restrictions |
| Features | Cul-de-sac, Elevator, Balcony |
| Parking Space Total | 1 |
| Structure | Porch |
Building
| Bathroom Total | 1 |
| Bedrooms Above Ground | 1 |
| Bedrooms Total | 1 |
| Amenities | Laundry Facility |
| Appliances | Refrigerator, Hood Fan, Microwave, Stove, Blinds |
| Basement Development | Not Applicable |
| Basement Type | None (not Applicable) |
| Constructed Date | 1985 |
| Cooling Type | Wall Unit |
| Exterior Finish | Brick, Siding |
| Fixture | Drapes/window Coverings |
| Flooring Type | Wall-to-wall Carpet |
| Foundation Type | Poured Concrete |
| Heating Fuel | Electric |
| Heating Type | Baseboard Heaters |
| Stories Total | 1 |
| Type | Apartment |
| Utility Water | Municipal Water |
Parking
| Surfaced |
Land
| Acreage | No |
| Land Amenities | Public Transit, Recreation Nearby, Shopping, Water Nearby |
| Sewer | Municipal Sewage System |
| Zoning Description | Res |
Rooms
| Level | Type | Length | Width | Dimensions |
|---|---|---|---|---|
| Main Level | Living Room | 11'6" x 11'0" | ||
| Main Level | Dining Room | 7'9" x 7'6" | ||
| Main Level | Kitchen | 7'9" x 8'7" | ||
| Main Level | Bedroom | 11'3" x 10'5" | ||
| Main Level | Full Bathroom | 8'0" x 5'5" |
Utilities
| Fully serviced | Available |
https://www.realtor.ca/real-estate/27069008/6376-bilberry-drive-unit401-orleans-orleans-wood
Interested?
Contact us for more information















































