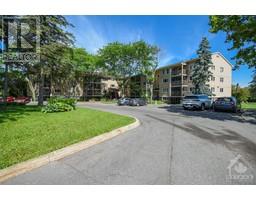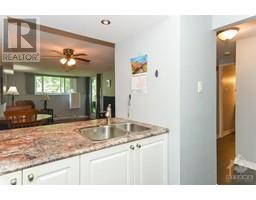6376 Bilberry Drive Unit#110 Ottawa, Ontario K1C 4P6
$244,900Maintenance, Property Management, Caretaker, Water, Other, See Remarks
$385 Monthly
Maintenance, Property Management, Caretaker, Water, Other, See Remarks
$385 MonthlyAmazing opportunity to own this carpet free ( Engineered hardwood & Tile), renovated 1 Bedroom, 1 bath, ground level Apt in desirable Orleans Wood. This unit is located at the end of the street with access to walking and biking trails by the river at your backyard. Kitchen has SS Appliances, Cook top, Convection oven with built in fan and Large breakfast bar with pot lights. Open concept Living/Dining room has plenty of natural light and patio doors ( Lock installed for access) leading to a cozy covered patio ( Interlock). Good size primary bedroom has upgraded closet doors and closet organizer. 4pc bath has been fully updated with granite counter, soaker tub and medicine cabinet. Includes 1 surfaced parking. Garbage disposal and recycle/ Bike storage on same floor as unit. Shared Laundry on 3rd floor. Tenant has been there over 2 years and says it's a quiet and clean building. (id:43934)
Property Details
| MLS® Number | 1400799 |
| Property Type | Single Family |
| Neigbourhood | Orleans Wood |
| Amenities Near By | Public Transit, Recreation Nearby, Water Nearby |
| Community Features | Pets Allowed With Restrictions |
| Features | Elevator |
| Parking Space Total | 1 |
Building
| Bathroom Total | 1 |
| Bedrooms Above Ground | 1 |
| Bedrooms Total | 1 |
| Amenities | Laundry Facility |
| Appliances | Refrigerator, Cooktop, Microwave Range Hood Combo |
| Basement Development | Not Applicable |
| Basement Type | None (not Applicable) |
| Constructed Date | 1986 |
| Cooling Type | None |
| Exterior Finish | Brick, Siding |
| Flooring Type | Hardwood, Tile |
| Foundation Type | Poured Concrete |
| Heating Fuel | Electric |
| Heating Type | Baseboard Heaters |
| Stories Total | 4 |
| Type | Apartment |
| Utility Water | Municipal Water |
Parking
| Surfaced | |
| Visitor Parking |
Land
| Acreage | No |
| Land Amenities | Public Transit, Recreation Nearby, Water Nearby |
| Sewer | Municipal Sewage System |
| Zoning Description | Residential |
Rooms
| Level | Type | Length | Width | Dimensions |
|---|---|---|---|---|
| Main Level | Primary Bedroom | 11'2" x 9'8" | ||
| Main Level | Kitchen | 8'3" x 7'6" | ||
| Main Level | Dining Room | 10'8" x 8'3" | ||
| Main Level | Living Room | 11'3" x 10'8" | ||
| Main Level | Foyer | 6'3" x 3'4" | ||
| Main Level | Other | 8'6" x 5'2" |
https://www.realtor.ca/real-estate/27130398/6376-bilberry-drive-unit110-ottawa-orleans-wood
Interested?
Contact us for more information

































