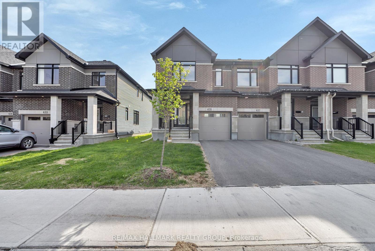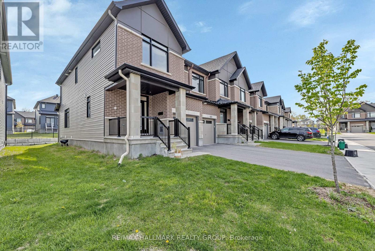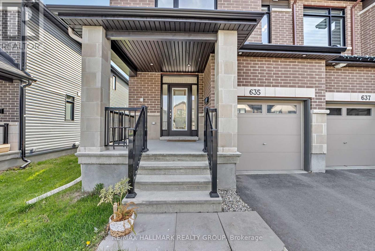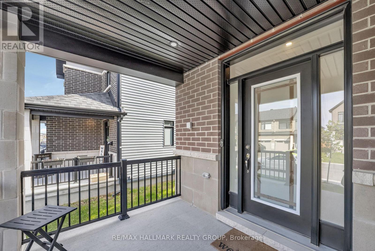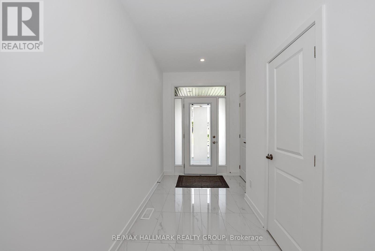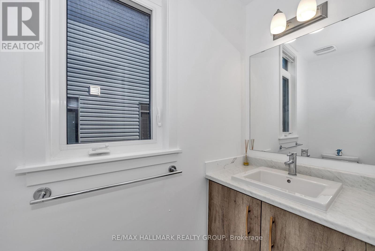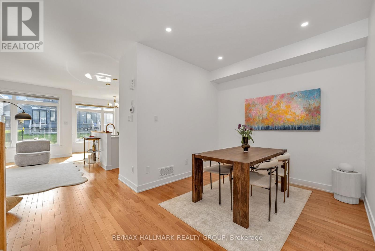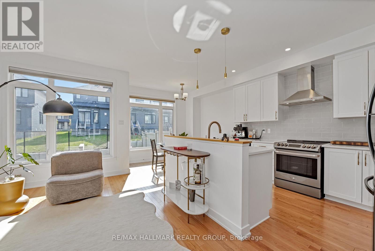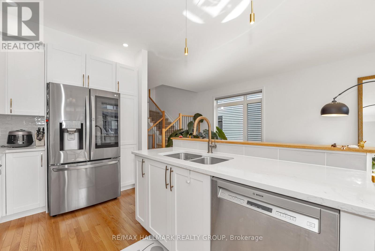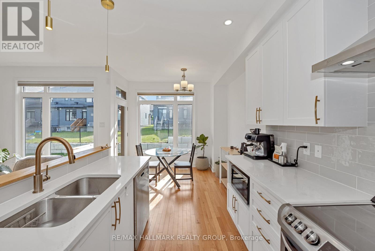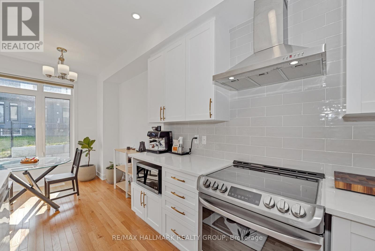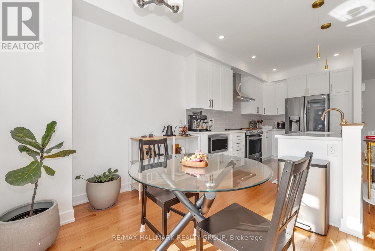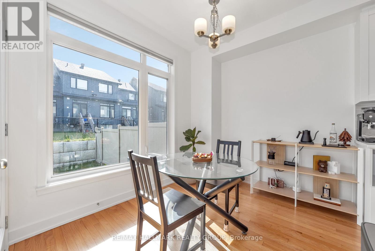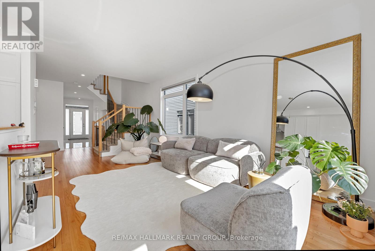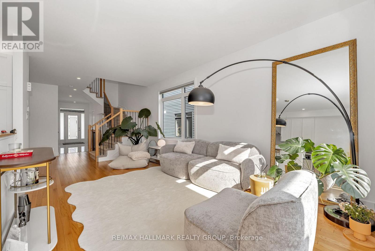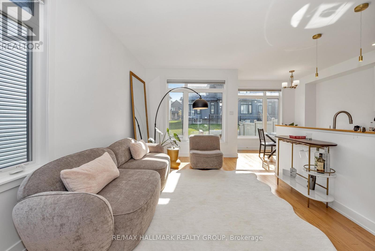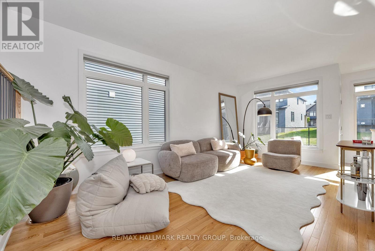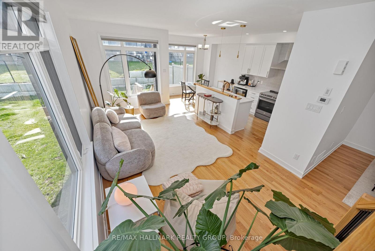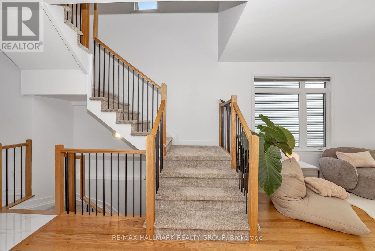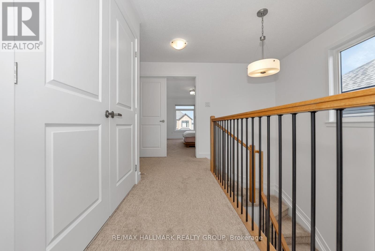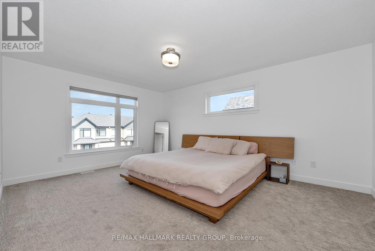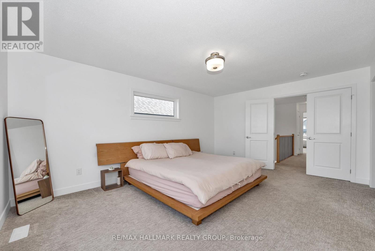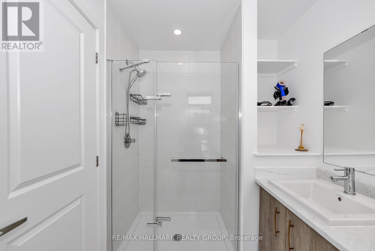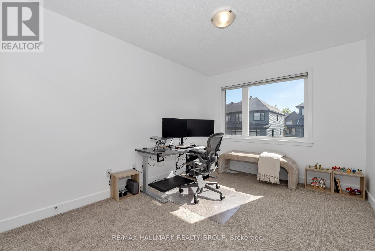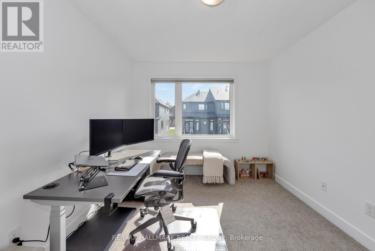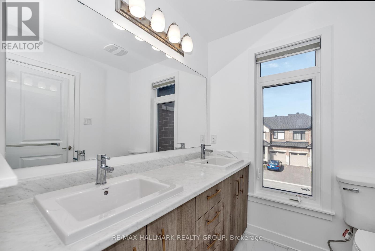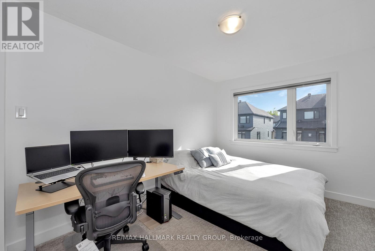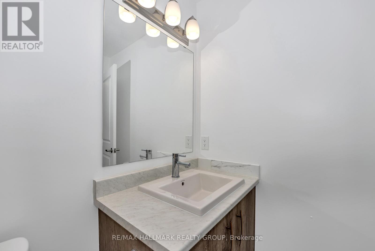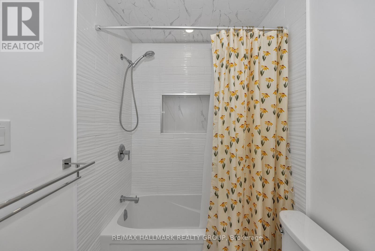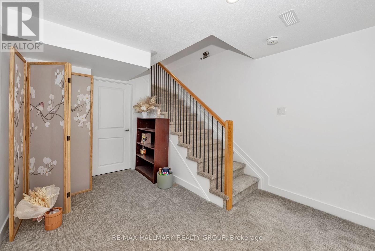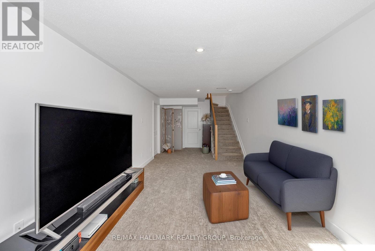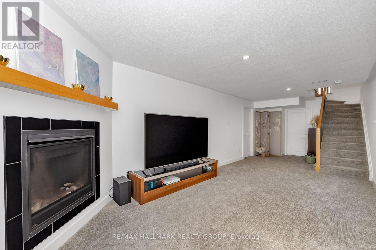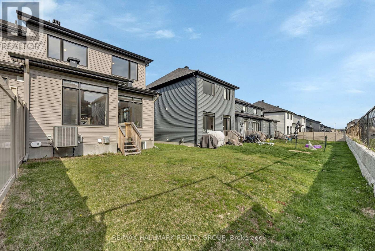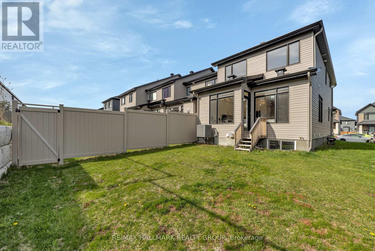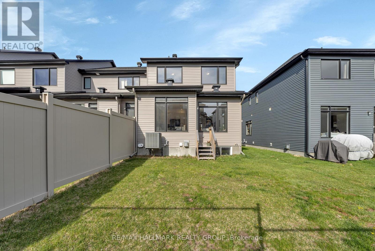3 Bedroom
3 Bathroom
1,500 - 2,000 ft2
Fireplace
Central Air Conditioning, Air Exchanger
Forced Air
$699,900
Bright & spacious end-unit townhome in desirable Findlay Creek is now available! Welcome to this beautifully maintained 3-bedroom, 2.5-bathroom end-unit townhome in the sought-after community of Findlay Creek, Ottawa South. Offering nearly 2,000 sq.ft. of thoughtfully designed living space, this home is flooded with natural light thanks to oversized windows and a west-facing backyard that captures afternoon sun. The main level features an open-concept layout with soaring ceilings and a stylishly updated kitchen perfect for both entertaining and everyday living. Upstairs, you'll find three generously sized bedrooms, including a spacious primary suite complete with a walk-in closet and a 4-piece ensuite bath. The finished lower level offers a family room with a large window and a gas fireplace, ideal for movie nights or a relaxing retreat. This end-unit townhome combines space, light, and modern updates in one of Ottawa's most welcoming neighbourhoods. Close to parks, schools, shopping, and transit, this is a fantastic opportunity for families, professionals, or anyone seeking comfort and convenience in the city's south end. Book your visit today before it's too late! EV charger wired and ready. (id:43934)
Property Details
|
MLS® Number
|
X12149690 |
|
Property Type
|
Single Family |
|
Community Name
|
2501 - Leitrim |
|
Amenities Near By
|
Public Transit, Schools |
|
Features
|
Lane |
|
Parking Space Total
|
3 |
|
Structure
|
Porch |
Building
|
Bathroom Total
|
3 |
|
Bedrooms Above Ground
|
3 |
|
Bedrooms Total
|
3 |
|
Amenities
|
Fireplace(s) |
|
Appliances
|
Garage Door Opener Remote(s), Water Heater, Blinds, Dishwasher, Dryer, Garage Door Opener, Hood Fan, Stove, Washer, Refrigerator |
|
Basement Development
|
Finished |
|
Basement Type
|
Full (finished) |
|
Construction Style Attachment
|
Attached |
|
Cooling Type
|
Central Air Conditioning, Air Exchanger |
|
Exterior Finish
|
Brick, Vinyl Siding |
|
Fireplace Present
|
Yes |
|
Fireplace Total
|
1 |
|
Foundation Type
|
Poured Concrete |
|
Half Bath Total
|
1 |
|
Heating Fuel
|
Natural Gas |
|
Heating Type
|
Forced Air |
|
Stories Total
|
2 |
|
Size Interior
|
1,500 - 2,000 Ft2 |
|
Type
|
Row / Townhouse |
|
Utility Water
|
Municipal Water |
Parking
Land
|
Acreage
|
No |
|
Land Amenities
|
Public Transit, Schools |
|
Sewer
|
Sanitary Sewer |
|
Size Depth
|
98 Ft ,4 In |
|
Size Frontage
|
26 Ft ,6 In |
|
Size Irregular
|
26.5 X 98.4 Ft |
|
Size Total Text
|
26.5 X 98.4 Ft |
Rooms
| Level |
Type |
Length |
Width |
Dimensions |
|
Second Level |
Bathroom |
1.85 m |
2.72 m |
1.85 m x 2.72 m |
|
Second Level |
Primary Bedroom |
5.16 m |
3.9 m |
5.16 m x 3.9 m |
|
Second Level |
Bedroom |
3.66 m |
2.96 m |
3.66 m x 2.96 m |
|
Second Level |
Bedroom |
2.97 m |
3.84 m |
2.97 m x 3.84 m |
|
Second Level |
Other |
1.52 m |
1.83 m |
1.52 m x 1.83 m |
|
Second Level |
Bathroom |
2.53 m |
1.47 m |
2.53 m x 1.47 m |
|
Lower Level |
Family Room |
3.17 m |
8.23 m |
3.17 m x 8.23 m |
|
Lower Level |
Other |
7.32 m |
2.22 m |
7.32 m x 2.22 m |
|
Main Level |
Foyer |
1.77 m |
3.69 m |
1.77 m x 3.69 m |
|
Main Level |
Living Room |
3.3 m |
5.73 m |
3.3 m x 5.73 m |
|
Main Level |
Dining Room |
5.97 m |
2.87 m |
5.97 m x 2.87 m |
|
Main Level |
Kitchen |
2.53 m |
6.1 m |
2.53 m x 6.1 m |
|
Main Level |
Bathroom |
0.91 m |
2.19 m |
0.91 m x 2.19 m |
https://www.realtor.ca/real-estate/28315558/635-rathburn-lane-ottawa-2501-leitrim

