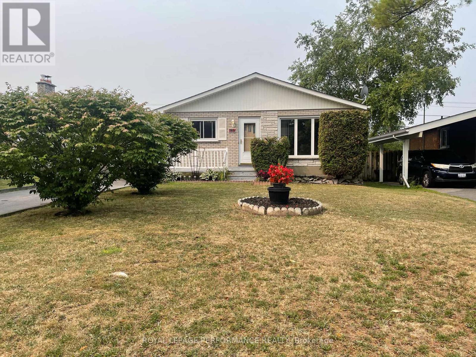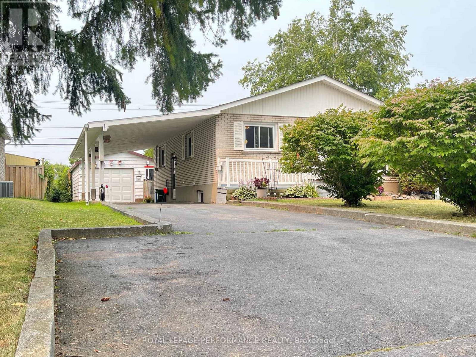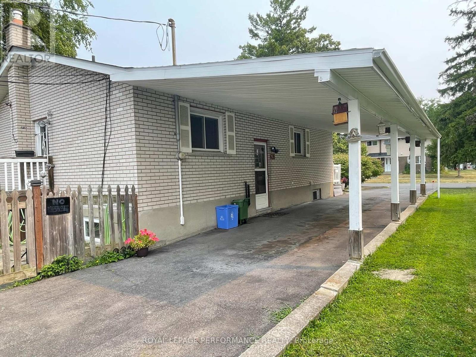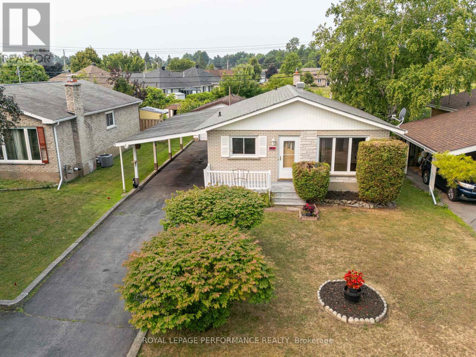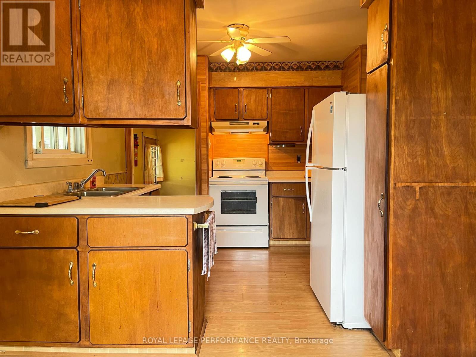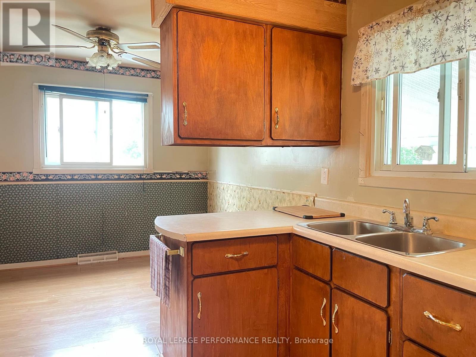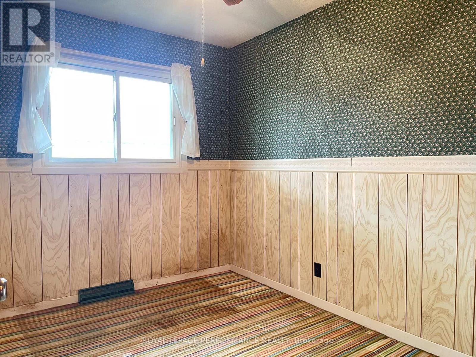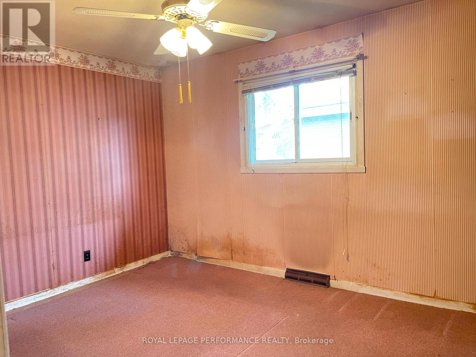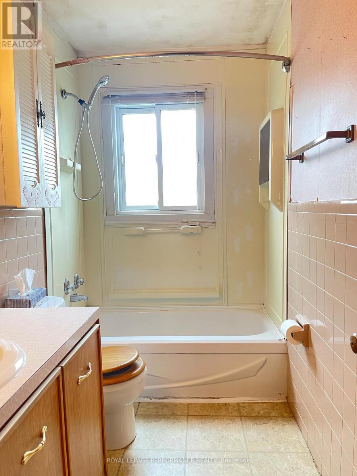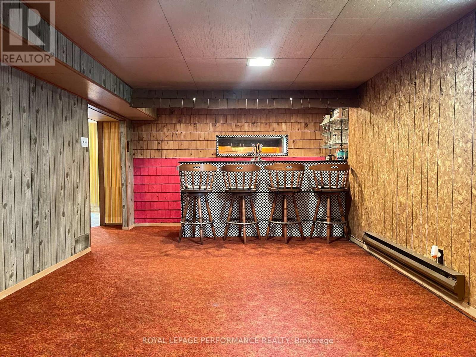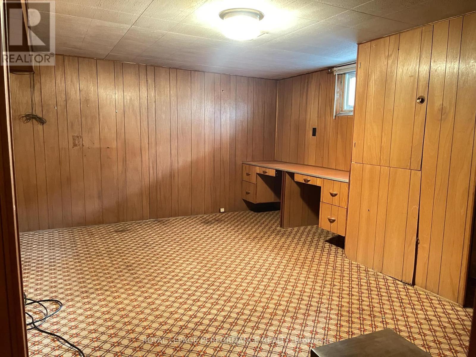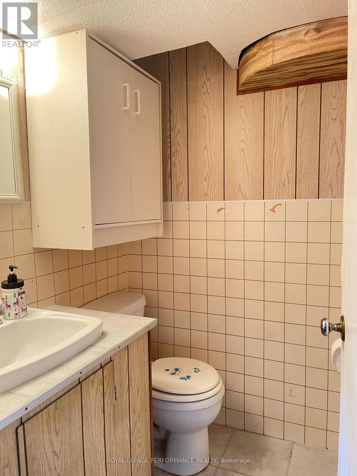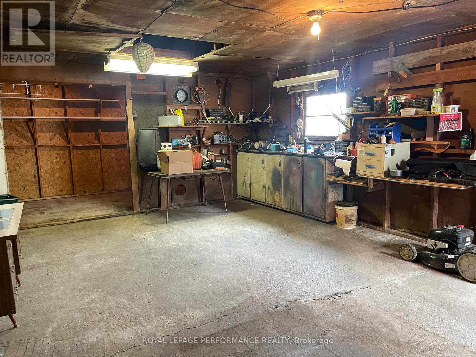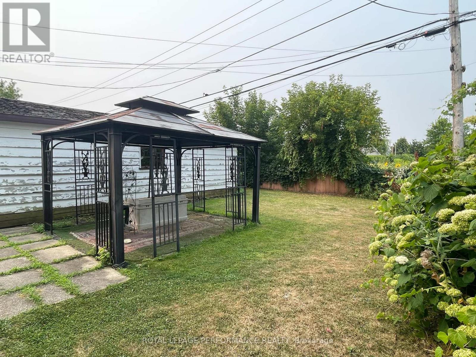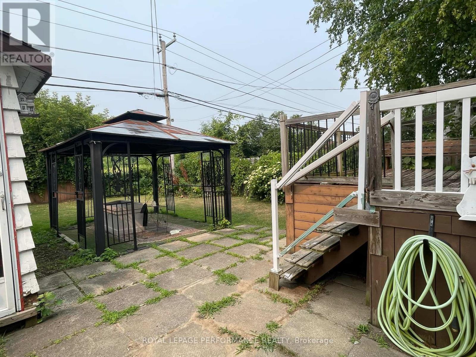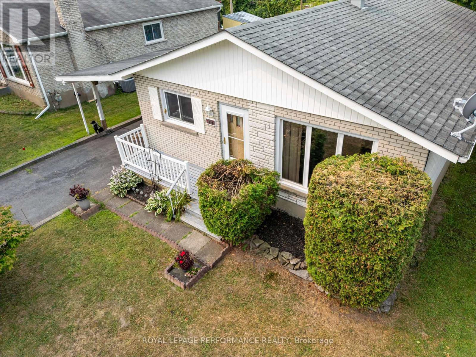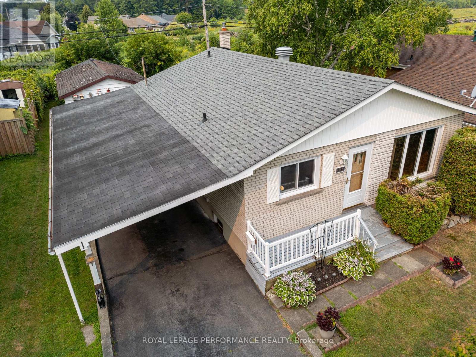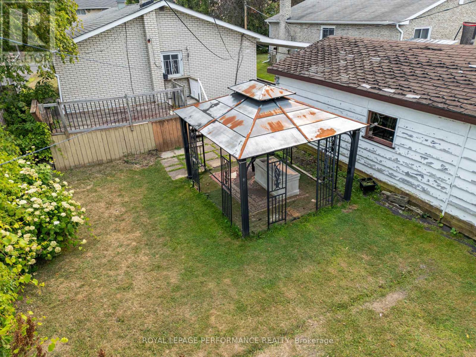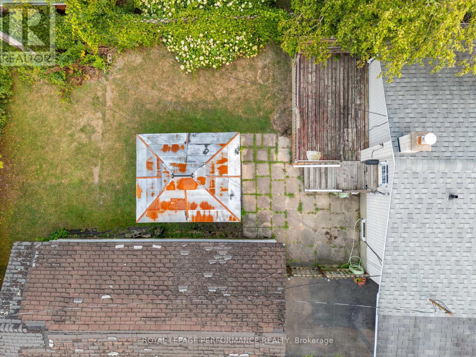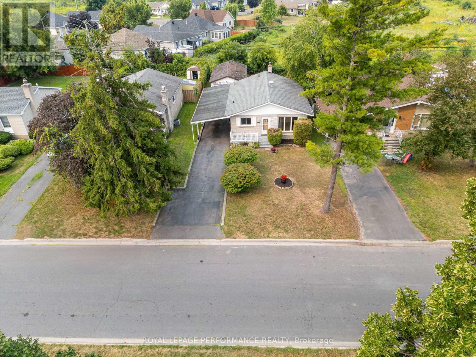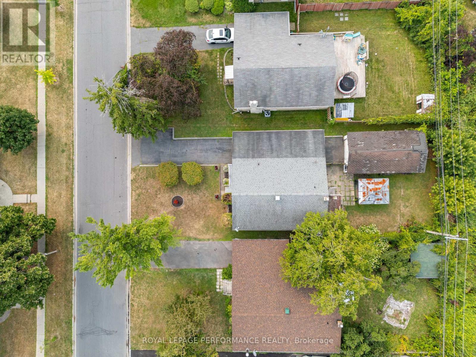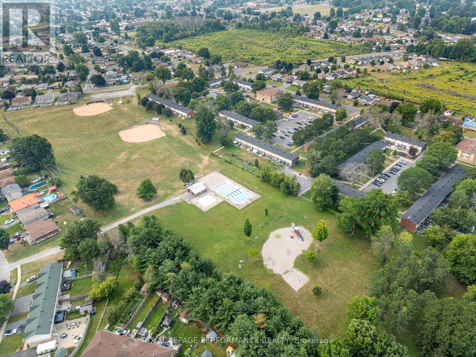4 Bedroom
2 Bathroom
700 - 1,100 ft2
Bungalow
Central Air Conditioning
Forced Air
$384,900
Perfect for investors and first time home buyers alike. Great curb appeal at this gorgeous grey brick bungalow with a double long carport and a single over-sized garage on a nice lot. Enough parking for 6 vehicles! Good sized backyard with not too much grass to cut. One of the best parts is that there are no rear neighbors. Walking into this retro time capsule, you'll find wallpaper and paneling... carpet and wainscotting, yet also a nice functional layout. Living room with a large window, separate eating area and quaint kitchen. Also on the main level there are 3 bedrooms and a 4-piece bathroom. Handy side entrance, under the carport, that leads to the basement where you'll find another large bedroom, rec room with bar, Laundry and utility rooms and another 2-piece bathroom. Enough storage for all your "stuff". The home has a great structure and added character. Forced air oil heat with central A/C. The hot water tank is also heated by oil. Check with your realtor to talk about the OHPA (The oil to heat pump affordability program) and see what rebates you may qualify for. With a little elbow grease and some love, this property will shine and be a spectacular home for years to come for a wonderful family. Book your showing today! (id:43934)
Property Details
|
MLS® Number
|
X12324771 |
|
Property Type
|
Single Family |
|
Community Name
|
717 - Cornwall |
|
Parking Space Total
|
6 |
Building
|
Bathroom Total
|
2 |
|
Bedrooms Above Ground
|
3 |
|
Bedrooms Below Ground
|
1 |
|
Bedrooms Total
|
4 |
|
Appliances
|
Dryer, Stove, Washer, Refrigerator |
|
Architectural Style
|
Bungalow |
|
Basement Development
|
Finished |
|
Basement Type
|
N/a (finished) |
|
Construction Style Attachment
|
Detached |
|
Cooling Type
|
Central Air Conditioning |
|
Exterior Finish
|
Brick, Vinyl Siding |
|
Foundation Type
|
Poured Concrete |
|
Half Bath Total
|
1 |
|
Heating Fuel
|
Oil |
|
Heating Type
|
Forced Air |
|
Stories Total
|
1 |
|
Size Interior
|
700 - 1,100 Ft2 |
|
Type
|
House |
|
Utility Water
|
Municipal Water |
Parking
Land
|
Acreage
|
No |
|
Sewer
|
Septic System |
|
Size Depth
|
120 Ft |
|
Size Frontage
|
50 Ft |
|
Size Irregular
|
50 X 120 Ft |
|
Size Total Text
|
50 X 120 Ft |
Rooms
| Level |
Type |
Length |
Width |
Dimensions |
|
Lower Level |
Bathroom |
1.39 m |
1.24 m |
1.39 m x 1.24 m |
|
Lower Level |
Utility Room |
5.08 m |
3.37 m |
5.08 m x 3.37 m |
|
Lower Level |
Recreational, Games Room |
6.95 m |
3.42 m |
6.95 m x 3.42 m |
|
Lower Level |
Bedroom |
4.52 m |
3.93 m |
4.52 m x 3.93 m |
|
Lower Level |
Laundry Room |
2.41 m |
3.81 m |
2.41 m x 3.81 m |
|
Main Level |
Bathroom |
2.74 m |
1.47 m |
2.74 m x 1.47 m |
|
Main Level |
Bedroom |
3.81 m |
3.04 m |
3.81 m x 3.04 m |
|
Main Level |
Bedroom 2 |
3.81 m |
2.84 m |
3.81 m x 2.84 m |
|
Main Level |
Bedroom 3 |
3.04 m |
2.43 m |
3.04 m x 2.43 m |
|
Main Level |
Living Room |
4.59 m |
3.45 m |
4.59 m x 3.45 m |
|
Main Level |
Dining Room |
2.43 m |
2.92 m |
2.43 m x 2.92 m |
|
Main Level |
Kitchen |
3.22 m |
3.5 m |
3.22 m x 3.5 m |
https://www.realtor.ca/real-estate/28690426/635-hamilton-crescent-e-cornwall-717-cornwall

