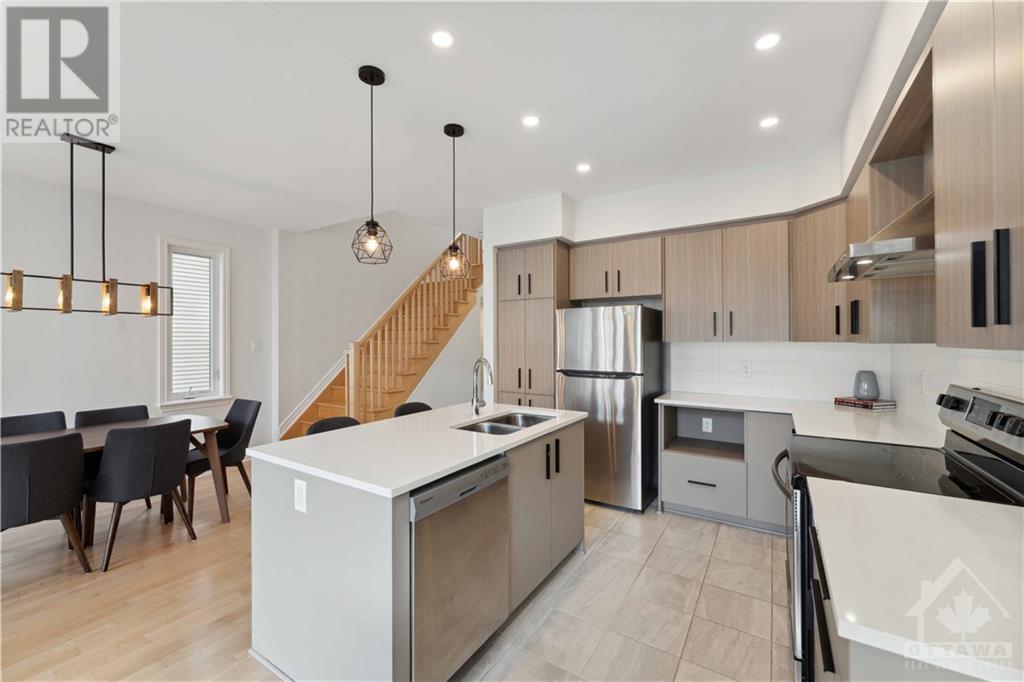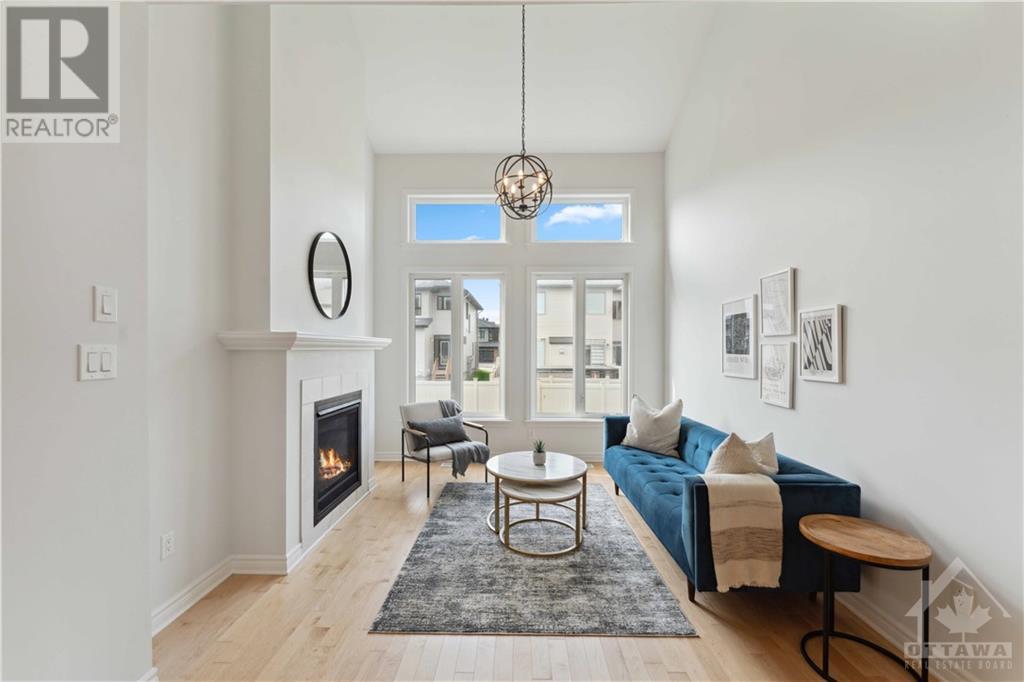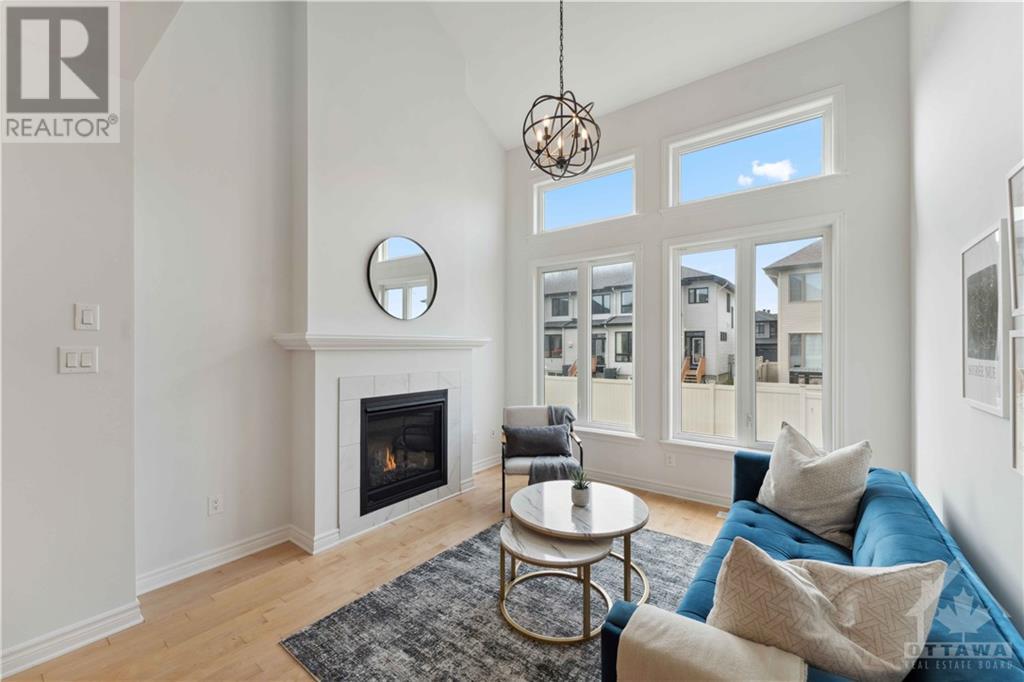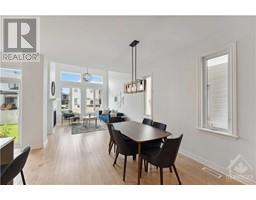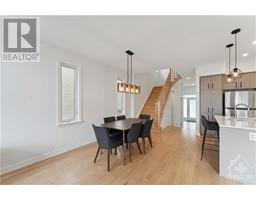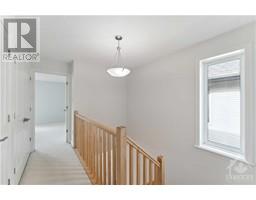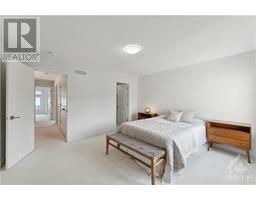635 Capricorn Circle Ottawa, Ontario K4M 0J4
$687,500
This beautiful END unit townhome (Richcraft Addison model) in Riverside South features freshly painted interiors and offers a stunning, bright, and open concept living space. Vaulted ceilings, oversized windows, gleaming oak hardwood floors, and a gas fireplace enhance the ambiance. The chef-style kitchen is equipped with quartz countertops, stainless steel appliances, and a kitchen island with an eat-in breakfast bar, perfect for entertaining. Upstairs, plush carpeting throughout leads to three spacious bedrooms, upstairs laundry, and two full bathrooms. The fully finished basement, with plush carpeting, serves ideally as a family room. Conveniently situated near schools, shopping, transit, and recreation facilities. Open House July 28th from 2-4pm. (id:43934)
Open House
This property has open houses!
2:00 pm
Ends at:4:00 pm
Property Details
| MLS® Number | 1402126 |
| Property Type | Single Family |
| Neigbourhood | Riverside South |
| AmenitiesNearBy | Public Transit, Recreation Nearby, Shopping |
| CommunityFeatures | Family Oriented |
| ParkingSpaceTotal | 2 |
Building
| BathroomTotal | 3 |
| BedroomsAboveGround | 3 |
| BedroomsTotal | 3 |
| Appliances | Refrigerator, Dishwasher, Dryer, Hood Fan, Stove, Washer |
| BasementDevelopment | Finished |
| BasementType | Full (finished) |
| ConstructedDate | 2020 |
| ConstructionMaterial | Poured Concrete |
| CoolingType | Central Air Conditioning |
| ExteriorFinish | Brick, Siding |
| FireplacePresent | Yes |
| FireplaceTotal | 1 |
| FlooringType | Wall-to-wall Carpet, Hardwood, Tile |
| FoundationType | Poured Concrete |
| HalfBathTotal | 1 |
| HeatingFuel | Natural Gas |
| HeatingType | Forced Air |
| StoriesTotal | 2 |
| Type | Row / Townhouse |
| UtilityWater | Municipal Water |
Parking
| Attached Garage |
Land
| Acreage | No |
| LandAmenities | Public Transit, Recreation Nearby, Shopping |
| Sewer | Municipal Sewage System |
| SizeDepth | 101 Ft ,9 In |
| SizeFrontage | 25 Ft ,9 In |
| SizeIrregular | 25.75 Ft X 101.71 Ft |
| SizeTotalText | 25.75 Ft X 101.71 Ft |
| ZoningDescription | Residential |
Rooms
| Level | Type | Length | Width | Dimensions |
|---|---|---|---|---|
| Second Level | Full Bathroom | Measurements not available | ||
| Second Level | 4pc Ensuite Bath | Measurements not available | ||
| Basement | Recreation Room | 10'6" x 29'0" | ||
| Main Level | Kitchen | 8'0" x 10'4" | ||
| Main Level | Eating Area | 8'0" x 7'8" | ||
| Main Level | Living Room/dining Room | 11'8" x 24'8" | ||
| Main Level | Partial Bathroom | Measurements not available | ||
| Main Level | Foyer | Measurements not available | ||
| Main Level | Primary Bedroom | 14'0" x 12'6" | ||
| Main Level | Bedroom | 9'4" x 12'6" | ||
| Main Level | Bedroom | 9'8" x 10'0" |
https://www.realtor.ca/real-estate/27214182/635-capricorn-circle-ottawa-riverside-south
Interested?
Contact us for more information









