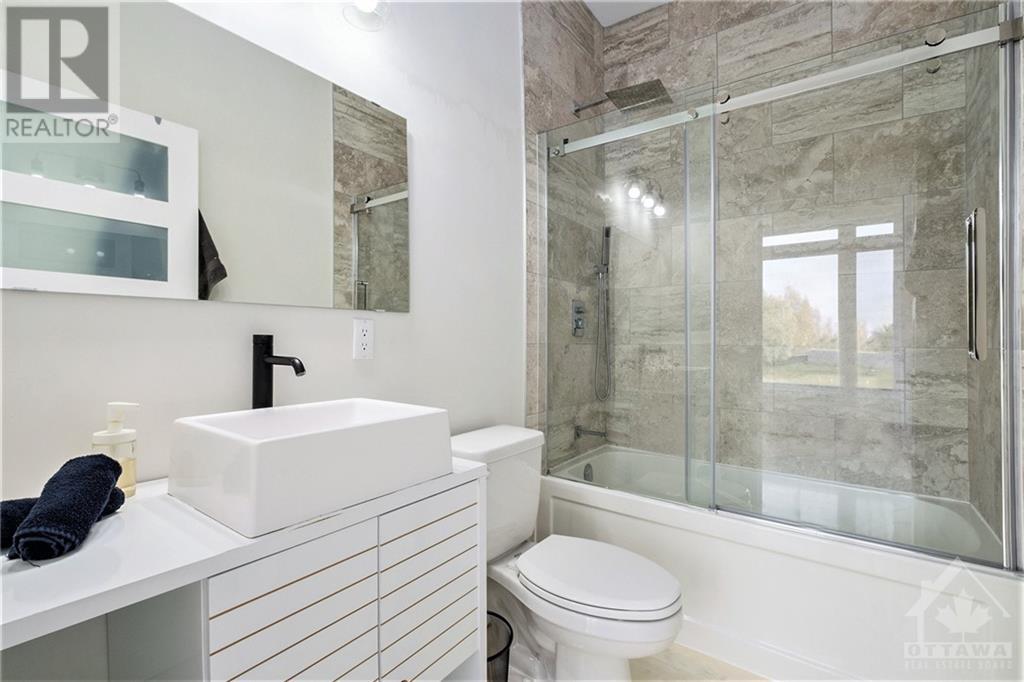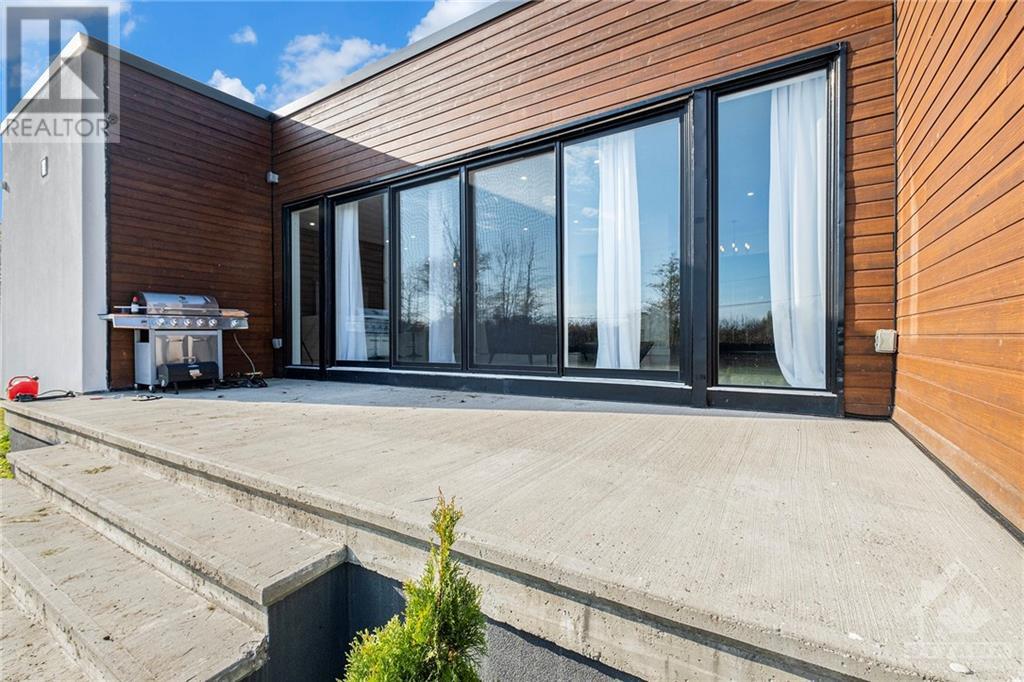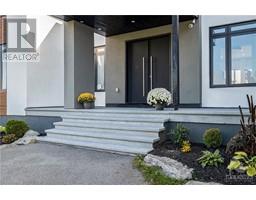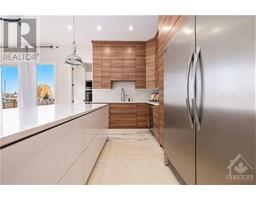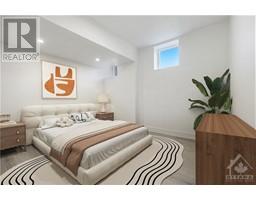635 Ballycastle Crescent Ottawa, Ontario K1X 0A3
$1,194,900
Live in luxury in this stunning 6Bed/5Bath bungalow. The open-concept living space features remarkable 10.5-foot cathedral ceilings & gleaming epoxy flooring throughout. The living room seamlessly connects to a spacious deck. The gourmet kitchen w/gallery fridge, gas stove & built ovens offers plenty of cabinet space, breakfast bar & a walk-in butler’s pantry for all your culinary needs. On the main floor you'll find three generously sized bedrooms each w/its own ensuite. Lower level features a wet bar & stove. The expansive space includes a full bath & three more bedrooms. With 10-foot ceilings the sense of openness continues throughout the home. Brand new fully fenced yard ensures your privacy & peace while the absence of neighbours adding to the tranquil setting. Enjoy peace of mind w/the installed security cameras. Freshly painted exterior enhances the home’s curb appeal, making it a standout in the neighbourhood. Don’t miss your chance to make this luxurious retreat your own! (id:43934)
Property Details
| MLS® Number | 1419198 |
| Property Type | Single Family |
| Neigbourhood | Greely |
| AmenitiesNearBy | Golf Nearby, Recreation Nearby, Shopping |
| CommunityFeatures | Family Oriented |
| Features | Automatic Garage Door Opener |
| ParkingSpaceTotal | 8 |
| Structure | Deck |
Building
| BathroomTotal | 5 |
| BedroomsAboveGround | 3 |
| BedroomsBelowGround | 3 |
| BedroomsTotal | 6 |
| Appliances | Refrigerator, Dishwasher, Dryer, Stove, Washer, Blinds |
| ArchitecturalStyle | Bungalow |
| BasementDevelopment | Finished |
| BasementType | Full (finished) |
| ConstructedDate | 2018 |
| ConstructionStyleAttachment | Detached |
| CoolingType | Central Air Conditioning |
| ExteriorFinish | Stucco |
| FlooringType | Other, Ceramic |
| FoundationType | Poured Concrete |
| HalfBathTotal | 1 |
| HeatingFuel | Natural Gas |
| HeatingType | Forced Air |
| StoriesTotal | 1 |
| Type | House |
| UtilityWater | Drilled Well |
Parking
| Attached Garage |
Land
| Acreage | No |
| FenceType | Fenced Yard |
| LandAmenities | Golf Nearby, Recreation Nearby, Shopping |
| LandscapeFeatures | Landscaped |
| Sewer | Septic System |
| SizeDepth | 243 Ft ,6 In |
| SizeFrontage | 128 Ft ,3 In |
| SizeIrregular | 128.23 Ft X 243.52 Ft (irregular Lot) |
| SizeTotalText | 128.23 Ft X 243.52 Ft (irregular Lot) |
| ZoningDescription | Residential |
Rooms
| Level | Type | Length | Width | Dimensions |
|---|---|---|---|---|
| Lower Level | Recreation Room | 43'9" x 18'10" | ||
| Lower Level | Other | 19'10" x 9'2" | ||
| Lower Level | Bedroom | 13'9" x 12'4" | ||
| Lower Level | Bedroom | 10'2" x 14'3" | ||
| Lower Level | Bedroom | 9'11" x 14'2" | ||
| Lower Level | Full Bathroom | 6'11" x 8'10" | ||
| Lower Level | Storage | 13'4" x 7'1" | ||
| Main Level | Foyer | 6'10" x 9'2" | ||
| Main Level | Kitchen | 12'1" x 15'11" | ||
| Main Level | Kitchen | 11'7" x 7'2" | ||
| Main Level | Living Room/dining Room | 22'8" x 19'7" | ||
| Main Level | Den | 9'5" x 8'10" | ||
| Main Level | Primary Bedroom | 14'10" x 20'7" | ||
| Main Level | Sitting Room | 6'11" x 6'10" | ||
| Main Level | 4pc Ensuite Bath | 6'11" x 11'0" | ||
| Main Level | Other | 6'11" x 6'7" | ||
| Main Level | Bedroom | 10'6" x 12'10" | ||
| Main Level | 3pc Ensuite Bath | 5'0" x 7'7" | ||
| Main Level | Bedroom | 14'10" x 9'4" | ||
| Main Level | 3pc Ensuite Bath | 5'3" x 7'7" | ||
| Main Level | Partial Bathroom | 8'8" x 3'1" | ||
| Main Level | Laundry Room | 7'5" x 5'6" |
https://www.realtor.ca/real-estate/27618853/635-ballycastle-crescent-ottawa-greely
Interested?
Contact us for more information
























