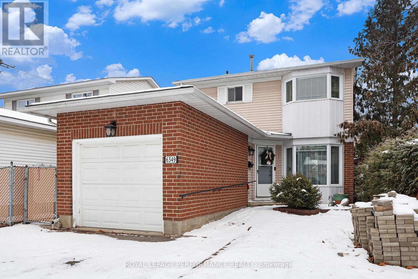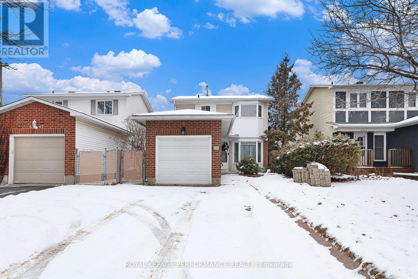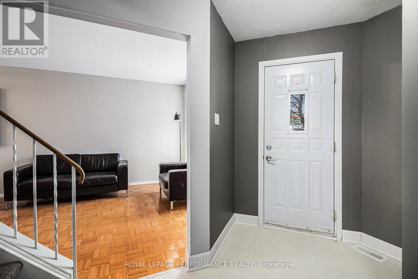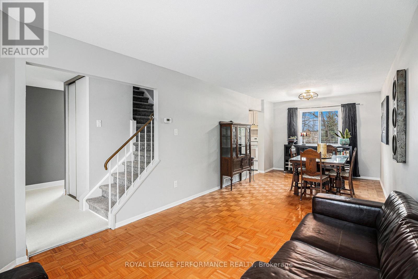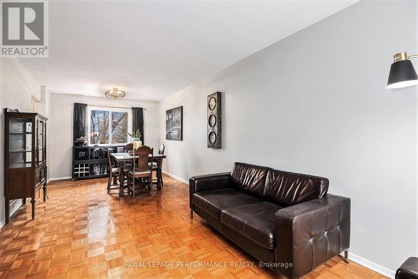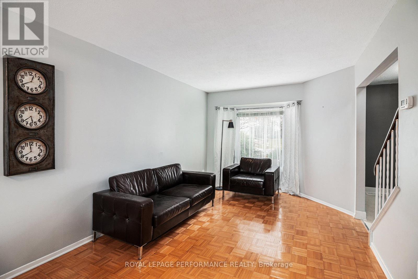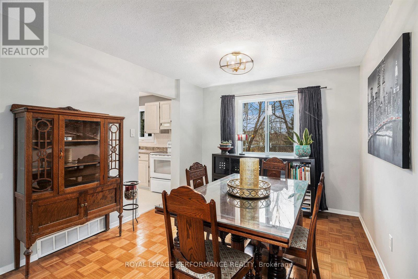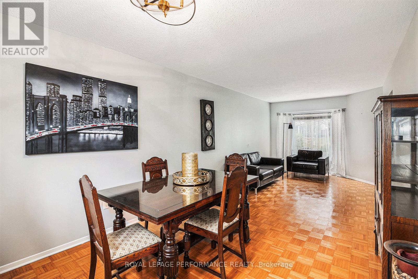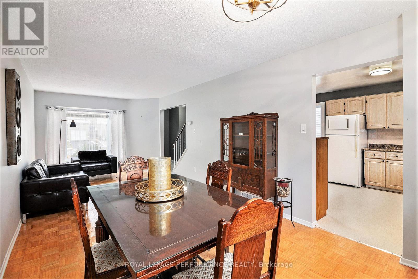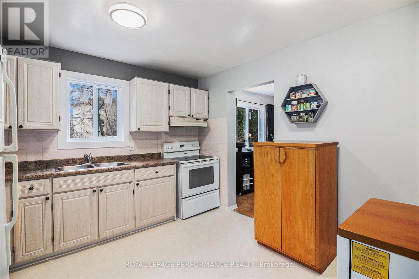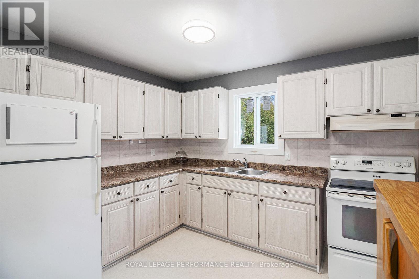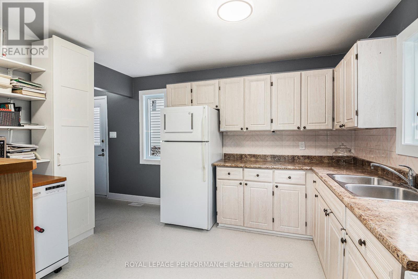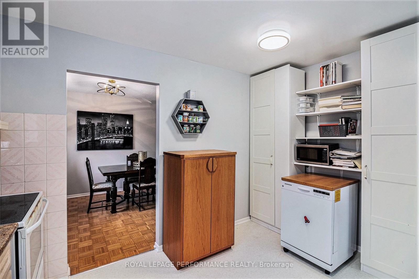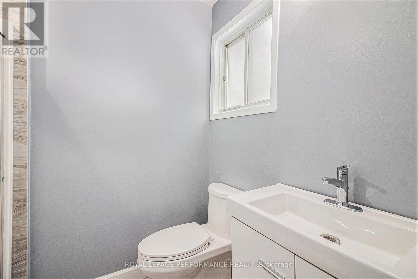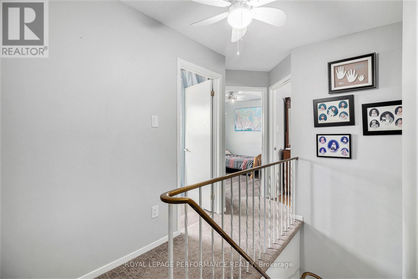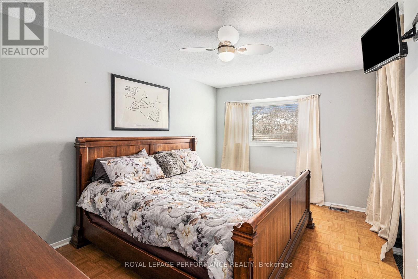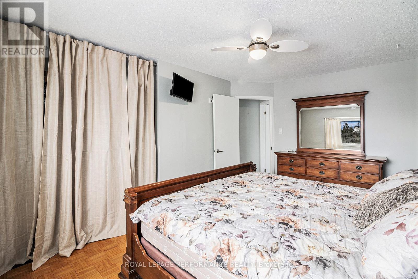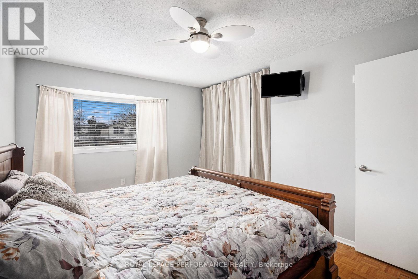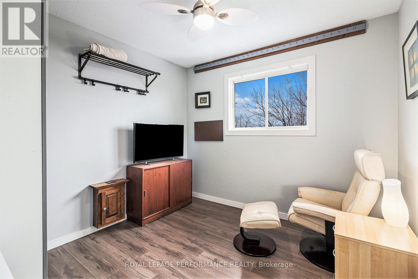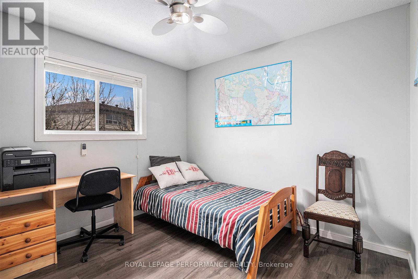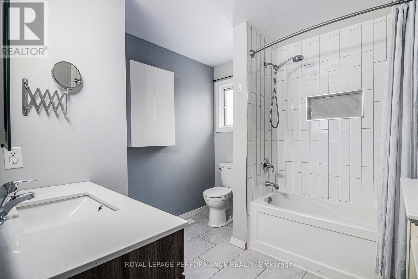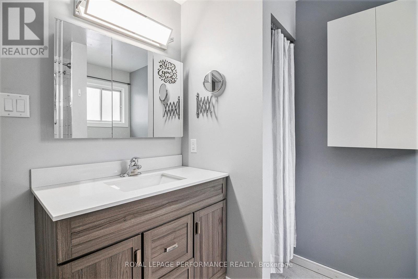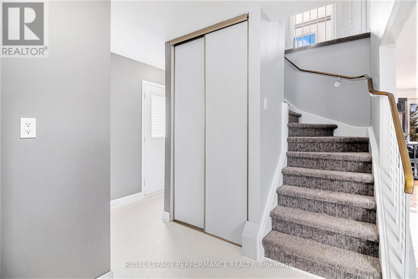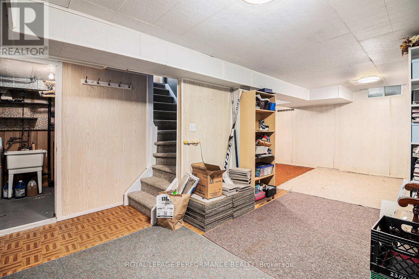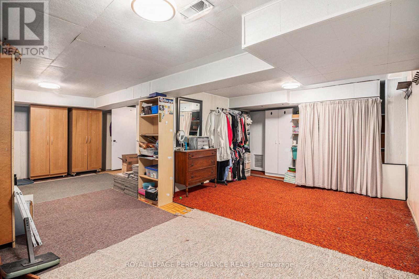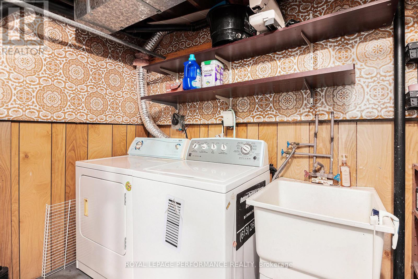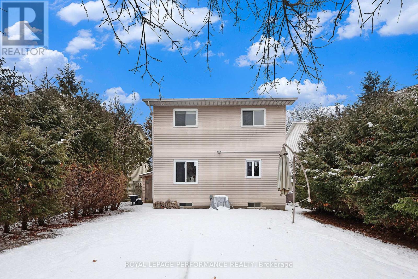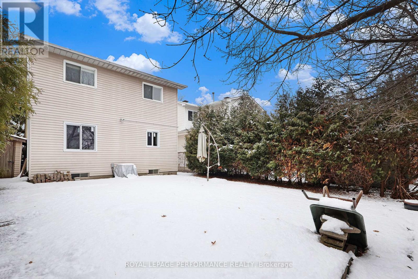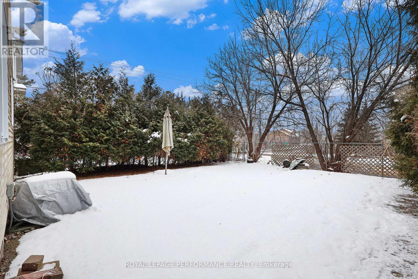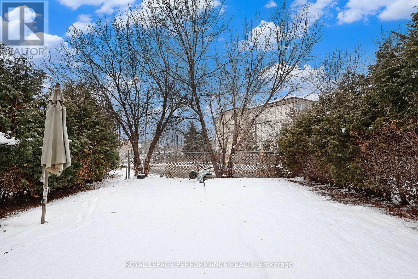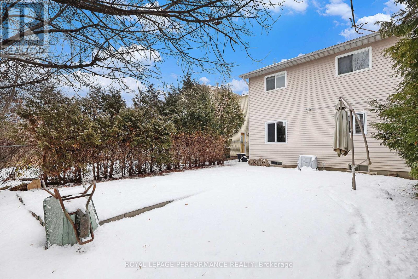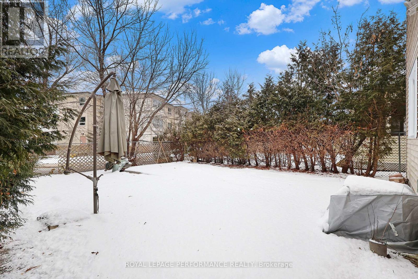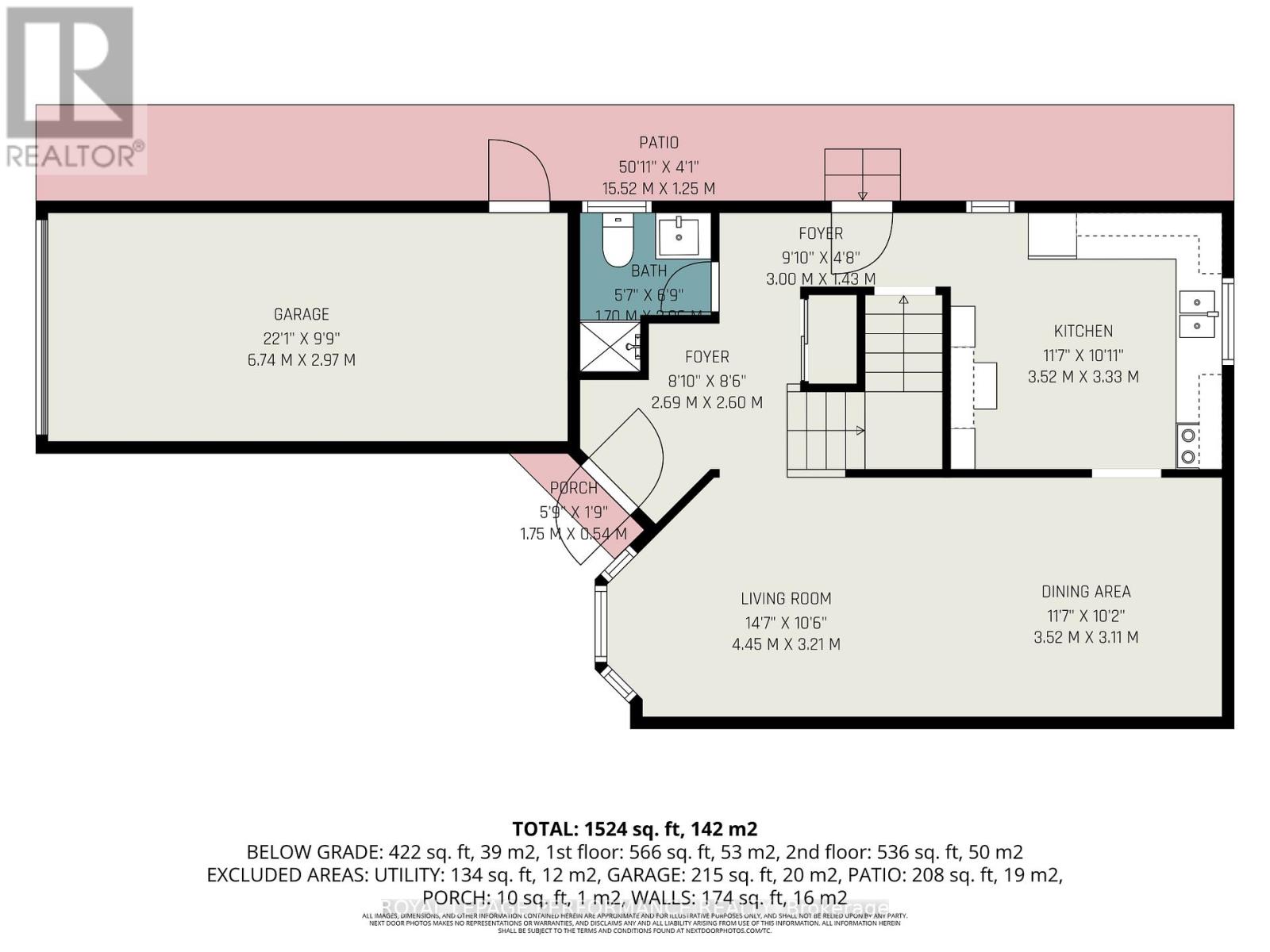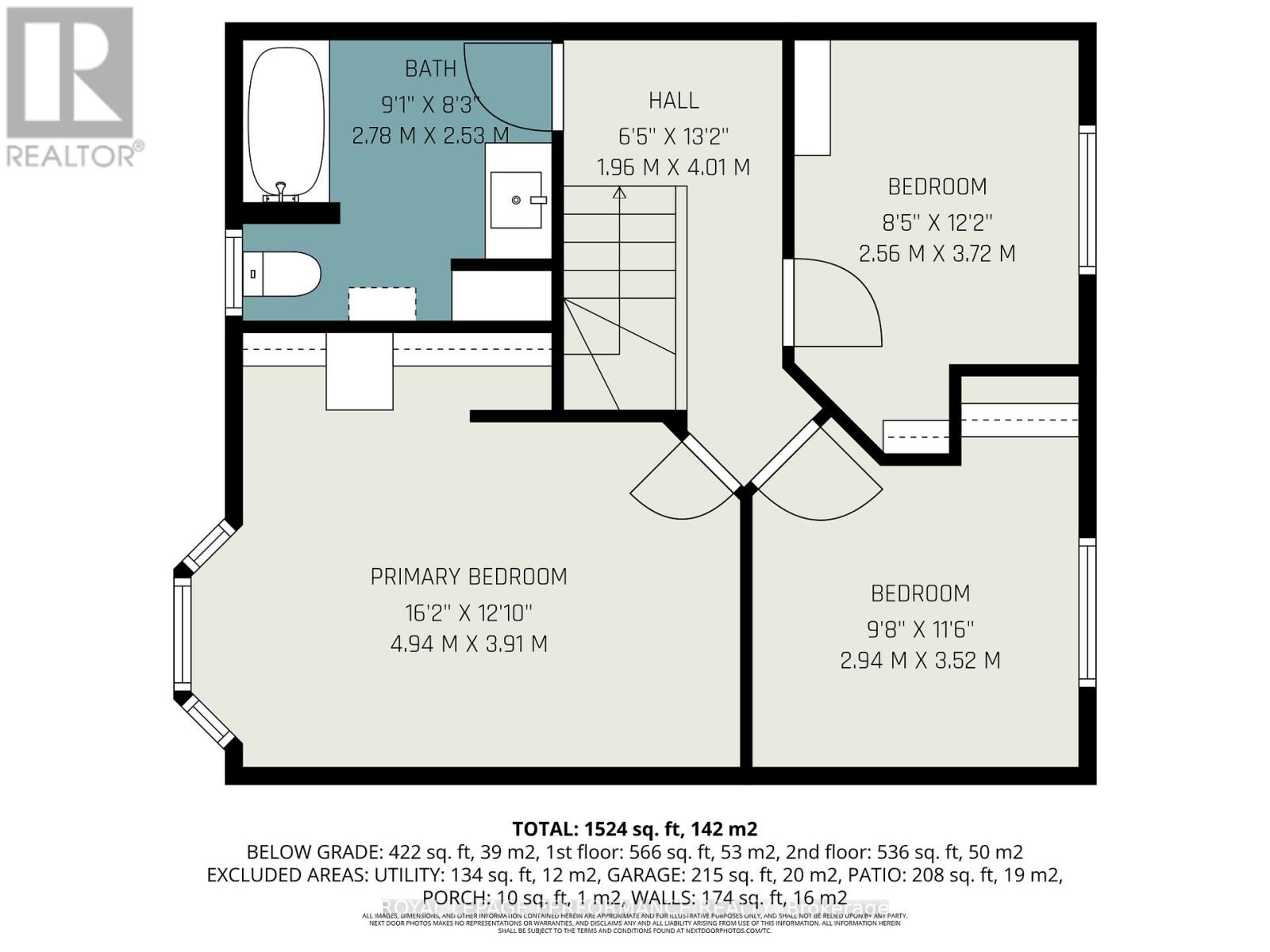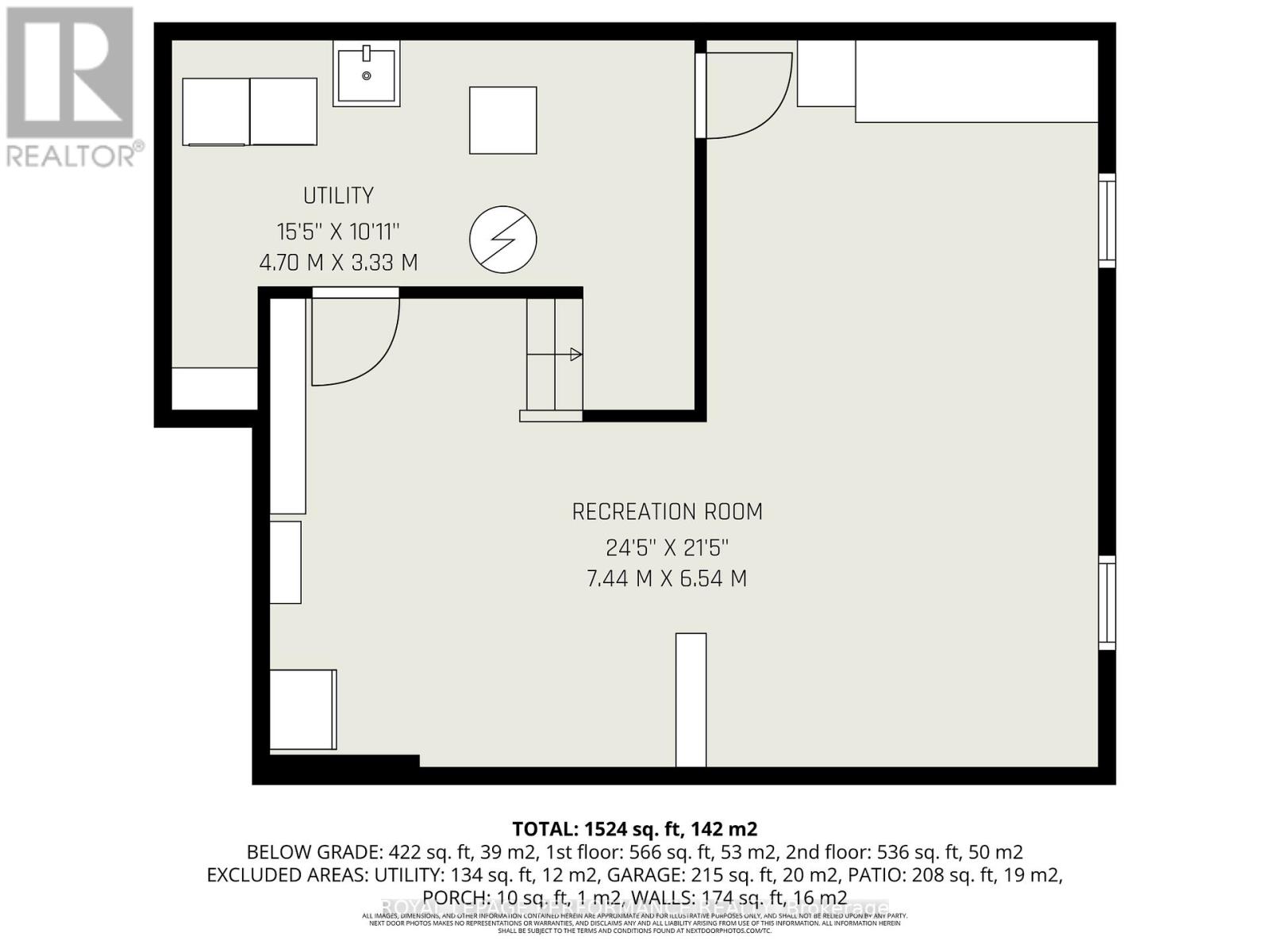3 Bedroom
2 Bathroom
1,100 - 1,500 ft2
Central Air Conditioning
Forced Air
$599,900
Wonderful opportunity to own a single family home offering 3 bedrooms and 2 full bathrooms along with a garage and a spacious yard! This home is nestled in a highly desirable community and just a short walk to the Ottawa River Pathway. The main level offers a large kitchen with ample cupboard and counter space, a renovated full bathroom and a combined living room/dining room offering you tons of space and versatility for those family gatherings and that large dining room table! The upstairs includes 3 good sized bedrooms and another renovated bathroom. The partially finished lower level features a roomy recreation area, perfect for customizing to your liking plus a laundry room. Step outside to your fenced yard and imagine the potential it holds. This home is conveniently situated near schools, shops, and parks and backs onto Bruyere Long-Term Care Home. Recent updates include: 3 new windows (2025), new vinyl flooring in hall entry and kitchen (2025), A/C (2020). (id:43934)
Open House
This property has open houses!
Starts at:
2:00 pm
Ends at:
4:00 pm
Property Details
|
MLS® Number
|
X12559720 |
|
Property Type
|
Single Family |
|
Community Name
|
2002 - Hiawatha Park/Convent Glen |
|
Equipment Type
|
Air Conditioner, Water Heater |
|
Parking Space Total
|
5 |
|
Rental Equipment Type
|
Air Conditioner, Water Heater |
Building
|
Bathroom Total
|
2 |
|
Bedrooms Above Ground
|
3 |
|
Bedrooms Total
|
3 |
|
Age
|
31 To 50 Years |
|
Appliances
|
Dishwasher, Dryer, Hood Fan, Stove, Washer, Refrigerator |
|
Basement Development
|
Partially Finished |
|
Basement Type
|
Partial (partially Finished) |
|
Construction Style Attachment
|
Detached |
|
Cooling Type
|
Central Air Conditioning |
|
Exterior Finish
|
Brick, Vinyl Siding |
|
Foundation Type
|
Poured Concrete |
|
Heating Fuel
|
Natural Gas |
|
Heating Type
|
Forced Air |
|
Stories Total
|
2 |
|
Size Interior
|
1,100 - 1,500 Ft2 |
|
Type
|
House |
|
Utility Water
|
Municipal Water |
Parking
Land
|
Acreage
|
No |
|
Sewer
|
Sanitary Sewer |
|
Size Depth
|
110 Ft |
|
Size Frontage
|
33 Ft ,1 In |
|
Size Irregular
|
33.1 X 110 Ft |
|
Size Total Text
|
33.1 X 110 Ft |
|
Zoning Description
|
R1w |
Rooms
| Level |
Type |
Length |
Width |
Dimensions |
|
Second Level |
Primary Bedroom |
4.48 m |
3.19 m |
4.48 m x 3.19 m |
|
Second Level |
Bedroom 2 |
3.06 m |
2.84 m |
3.06 m x 2.84 m |
|
Second Level |
Bedroom 3 |
2.93 m |
2.77 m |
2.93 m x 2.77 m |
|
Second Level |
Bathroom |
2.7 m |
2.62 m |
2.7 m x 2.62 m |
|
Lower Level |
Family Room |
5.33 m |
3.5 m |
5.33 m x 3.5 m |
|
Main Level |
Living Room |
4.22 m |
3.12 m |
4.22 m x 3.12 m |
|
Main Level |
Dining Room |
3.25 m |
3.12 m |
3.25 m x 3.12 m |
|
Main Level |
Kitchen |
3.73 m |
3.33 m |
3.73 m x 3.33 m |
|
Main Level |
Bathroom |
2.27 m |
1.65 m |
2.27 m x 1.65 m |
https://www.realtor.ca/real-estate/29119259/6349-st-louis-drive-ottawa-2002-hiawatha-parkconvent-glen

