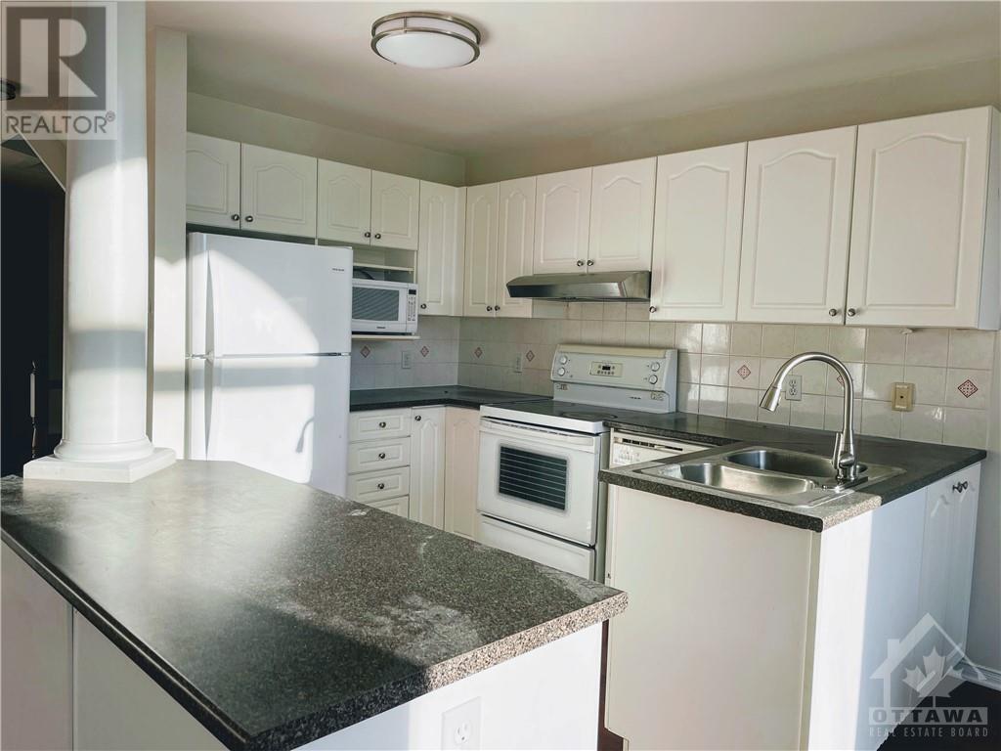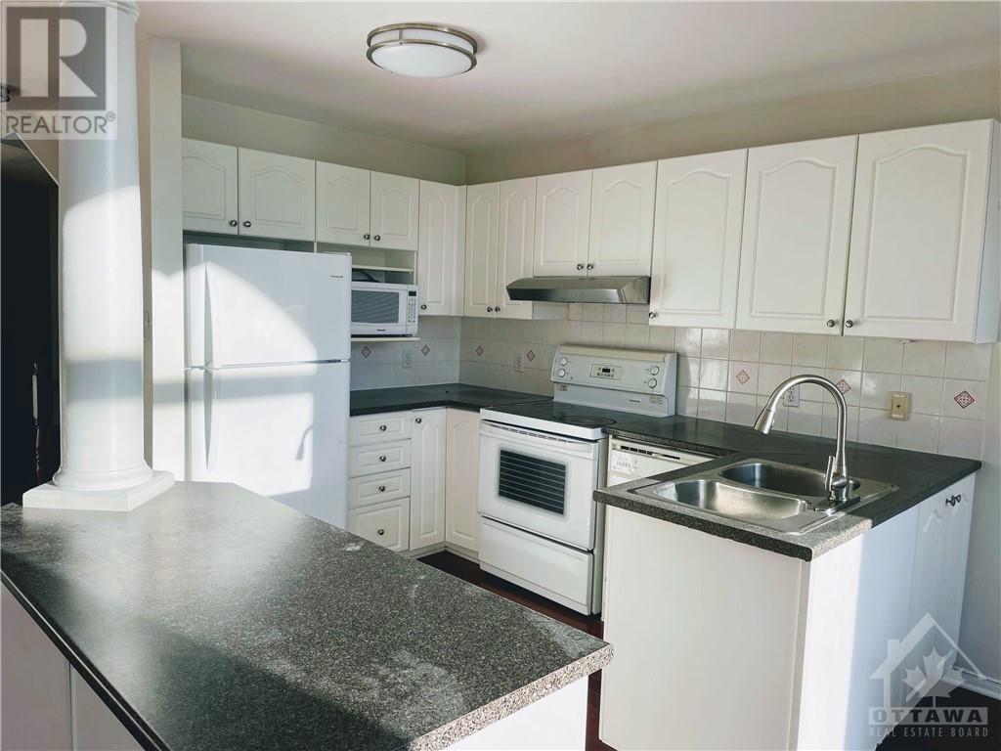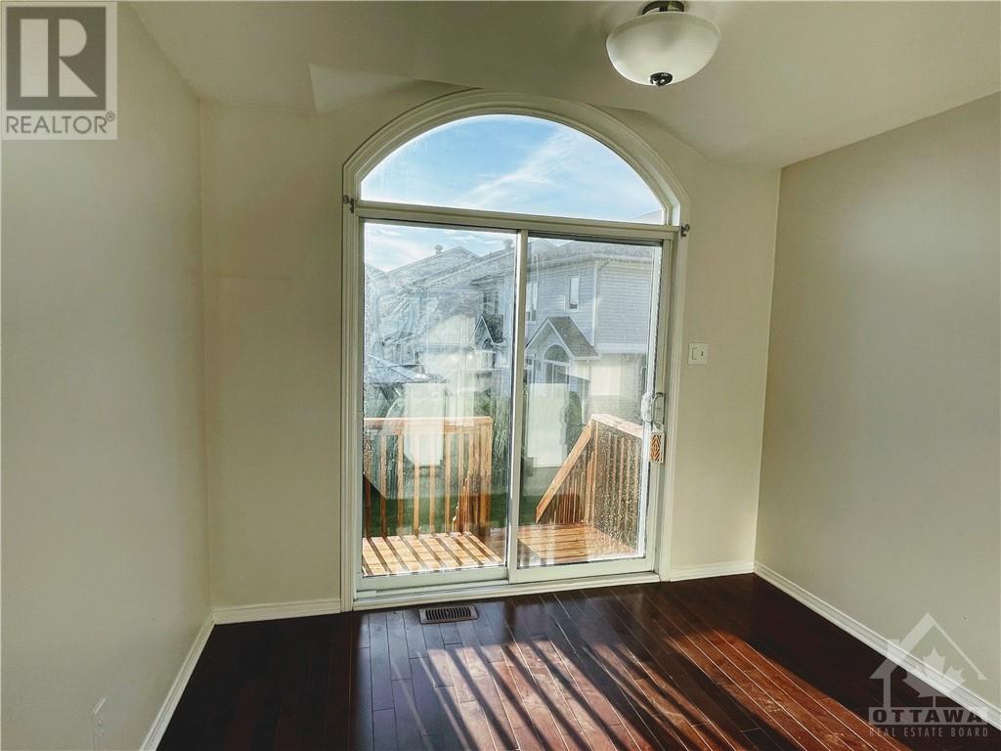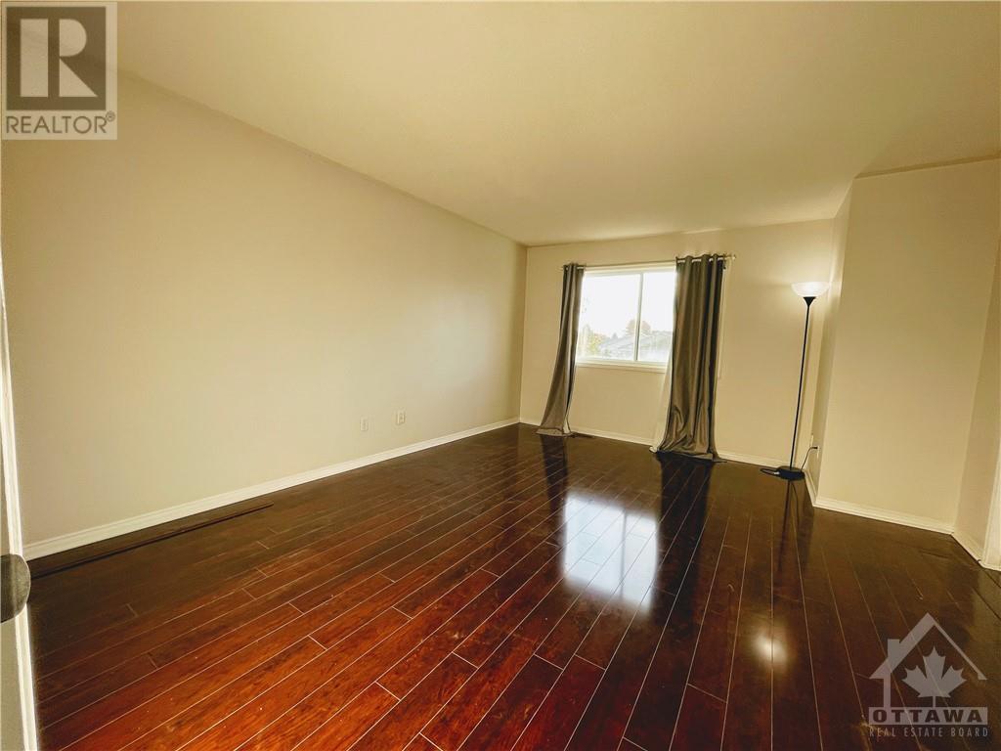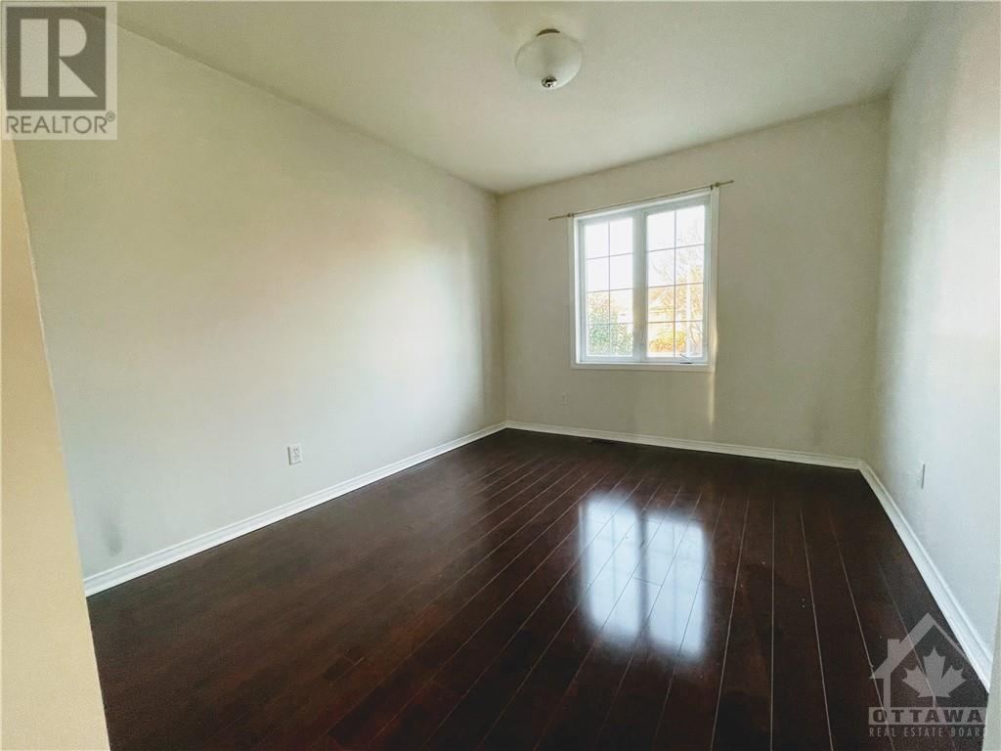3 Bedroom
3 Bathroom
Central Air Conditioning
Forced Air
$2,750 Monthly
Bright & spacious 3-bed, 3-bath END UNIT townhome in prestigious Chapel Hill, Orleans! Available immediately! This beautifully renovated home features a prime location close to parks, schools, restaurants, Movati, and Landmark Theatre. Enjoy a CARPER-FREE, sun-filled main floor with hardwood stairs and flooring throughout. The open concept living/dining area flows into a kitchen with ample storage, eating nook, and access to a fully fenced backyard. Upstairs, the King-sized primary bedroom includes a walk-in closet and ensuite with separate tub and shower. Two additional large bedrooms and a full bath complete the upper level. The finished basement provides extra living space and storage. Parking is easy with an attached garage and private driveway. Don't miss out on this fantastic opportunity! (id:43934)
Property Details
|
MLS® Number
|
1411639 |
|
Property Type
|
Single Family |
|
Neigbourhood
|
Chapel Hill |
|
Features
|
Automatic Garage Door Opener |
|
ParkingSpaceTotal
|
3 |
Building
|
BathroomTotal
|
3 |
|
BedroomsAboveGround
|
3 |
|
BedroomsTotal
|
3 |
|
Amenities
|
Laundry - In Suite |
|
Appliances
|
Refrigerator, Dishwasher, Dryer, Stove, Washer |
|
BasementDevelopment
|
Finished |
|
BasementType
|
Full (finished) |
|
ConstructedDate
|
2000 |
|
CoolingType
|
Central Air Conditioning |
|
ExteriorFinish
|
Brick, Siding |
|
FlooringType
|
Hardwood, Laminate, Tile |
|
HalfBathTotal
|
1 |
|
HeatingFuel
|
Natural Gas |
|
HeatingType
|
Forced Air |
|
StoriesTotal
|
2 |
|
Type
|
Row / Townhouse |
|
UtilityWater
|
Municipal Water |
Parking
Land
|
Acreage
|
No |
|
SizeDepth
|
101 Ft ,2 In |
|
SizeFrontage
|
26 Ft ,2 In |
|
SizeIrregular
|
26.18 Ft X 101.18 Ft |
|
SizeTotalText
|
26.18 Ft X 101.18 Ft |
|
ZoningDescription
|
Residential |
Rooms
| Level |
Type |
Length |
Width |
Dimensions |
|
Second Level |
Primary Bedroom |
|
|
15'1" x 13'2" |
|
Second Level |
4pc Ensuite Bath |
|
|
Measurements not available |
|
Second Level |
Bedroom |
|
|
11'6" x 9'1" |
|
Second Level |
Bedroom |
|
|
10'6" x 9'4" |
|
Second Level |
Full Bathroom |
|
|
Measurements not available |
|
Basement |
Recreation Room |
|
|
22'8" x 11'1" |
|
Main Level |
Living Room |
|
|
12'2" x 11'7" |
|
Main Level |
Dining Room |
|
|
12'2" x 11'6" |
|
Main Level |
Kitchen |
|
|
10'0" x 10'0" |
|
Main Level |
Partial Bathroom |
|
|
Measurements not available |
|
Main Level |
Eating Area |
|
|
10'0" x 8'0" |
https://www.realtor.ca/real-estate/27403506/6347-sablewood-place-ottawa-chapel-hill







