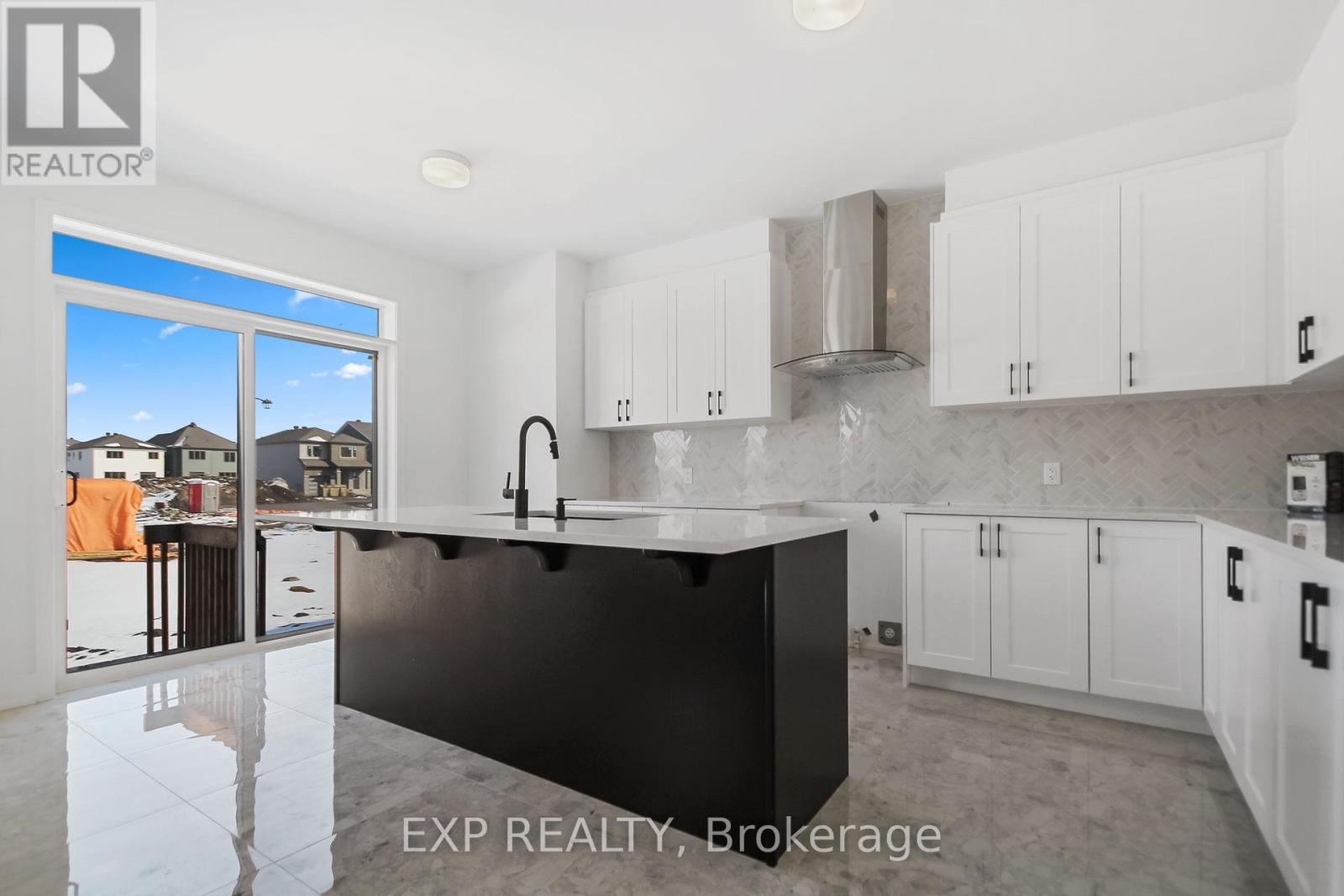4 Bedroom
4 Bathroom
2,500 - 3,000 ft2
Central Air Conditioning
Forced Air
$779,990
Welcome to Richmond Meadows where modern design meets exceptional upgrades in Mattamy's Parkside model. This spacious 2652 sqft. home, plus an additional 709 sqft finished basement complete with a full bathroom for added living space and versatility. There is still time to make this home your own with a design center incentive. Step inside and experience the luxury of 9' ceilings on the main floor and elegant 8' tall doors, creating an open atmosphere throughout. The chef-inspired kitchen showcases an upgraded kitchen layout with quartz countertops, a stylish ceramic backsplash, and plenty of workspace for preparing meals and entertaining guests. Hardwood flooring spans the main level, seamlessly connecting the living areas and adding warmth and sophistication. The upgraded hardwood staircase, paired with sleek railings in lieu of kneewalls, enhances the flow to the upper level. The primary ensuite bathroom offers a spa-like retreat with a modern glass shower, secondary bedrooms are a generous size, while Bedroom 4 also features its own ensuite perfect for family or guests. Additional highlights include a powerful 200 AMP electrical service, central air conditioning for year-round comfort, and a beautifully finished basement offering endless possibilities for recreation, work, or relaxation. Every detail in this home has been thoughtfully upgraded for style, comfort, and convenience ready for you to move in and enjoy. (id:43934)
Property Details
|
MLS® Number
|
X12125445 |
|
Property Type
|
Single Family |
|
Community Name
|
8209 - Goulbourn Twp From Franktown Rd/South To Rideau |
|
Amenities Near By
|
Park, Schools |
|
Parking Space Total
|
4 |
Building
|
Bathroom Total
|
4 |
|
Bedrooms Above Ground
|
4 |
|
Bedrooms Total
|
4 |
|
Age
|
New Building |
|
Appliances
|
Water Heater |
|
Basement Development
|
Finished |
|
Basement Type
|
Full (finished) |
|
Construction Style Attachment
|
Detached |
|
Cooling Type
|
Central Air Conditioning |
|
Exterior Finish
|
Brick, Vinyl Siding |
|
Foundation Type
|
Concrete |
|
Half Bath Total
|
1 |
|
Heating Fuel
|
Natural Gas |
|
Heating Type
|
Forced Air |
|
Stories Total
|
2 |
|
Size Interior
|
2,500 - 3,000 Ft2 |
|
Type
|
House |
|
Utility Water
|
Municipal Water |
Parking
Land
|
Acreage
|
No |
|
Land Amenities
|
Park, Schools |
|
Sewer
|
Sanitary Sewer |
|
Size Depth
|
89 Ft ,8 In |
|
Size Frontage
|
36 Ft ,1 In |
|
Size Irregular
|
36.1 X 89.7 Ft |
|
Size Total Text
|
36.1 X 89.7 Ft |
Rooms
| Level |
Type |
Length |
Width |
Dimensions |
|
Second Level |
Primary Bedroom |
3.99 m |
4.35 m |
3.99 m x 4.35 m |
|
Second Level |
Bedroom 2 |
4.38 m |
3.07 m |
4.38 m x 3.07 m |
|
Second Level |
Bedroom 3 |
3.35 m |
4.26 m |
3.35 m x 4.26 m |
|
Second Level |
Bedroom 4 |
3.65 m |
4.26 m |
3.65 m x 4.26 m |
|
Lower Level |
Recreational, Games Room |
8.13 m |
2.25 m |
8.13 m x 2.25 m |
|
Main Level |
Kitchen |
3.74 m |
5.21 m |
3.74 m x 5.21 m |
|
Main Level |
Living Room |
4.87 m |
4.26 m |
4.87 m x 4.26 m |
|
Main Level |
Dining Room |
4.87 m |
3.13 m |
4.87 m x 3.13 m |
|
Main Level |
Den |
3.16 m |
3.23 m |
3.16 m x 3.23 m |
https://www.realtor.ca/real-estate/28262138/6347-ottawa-street-ottawa-8209-goulbourn-twp-from-franktown-rdsouth-to-rideau





































