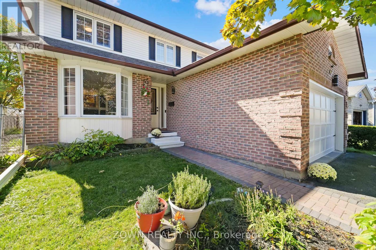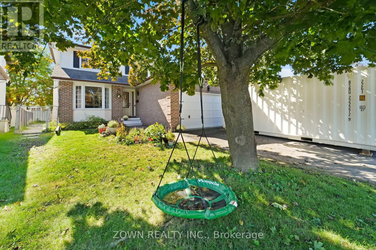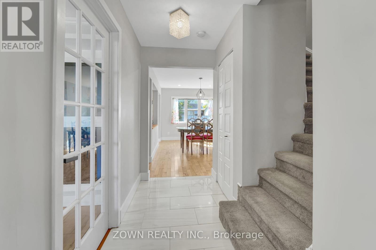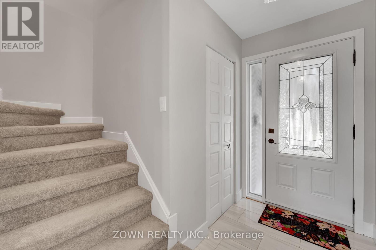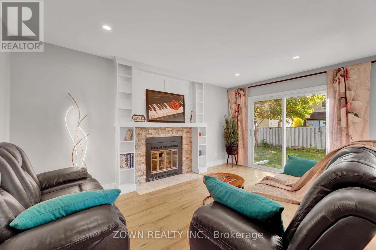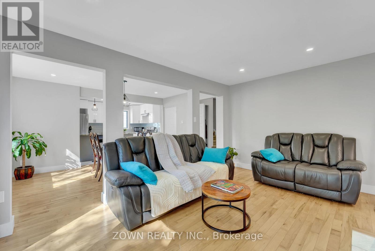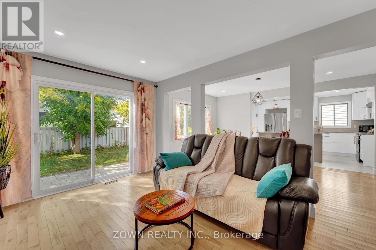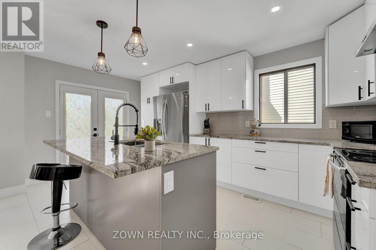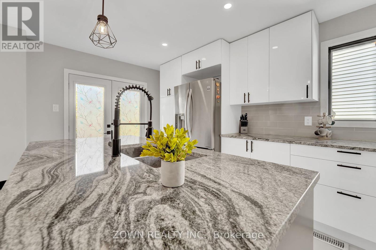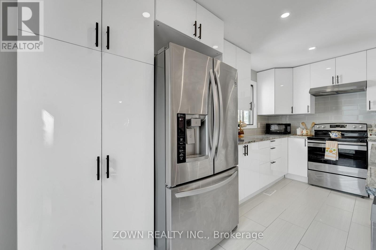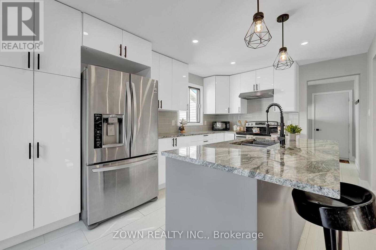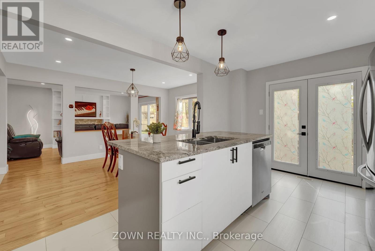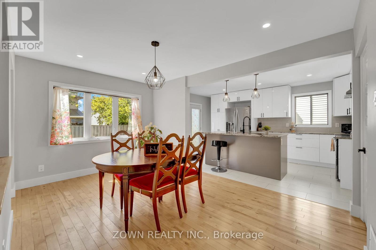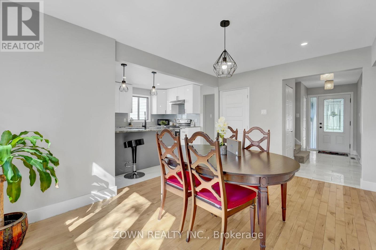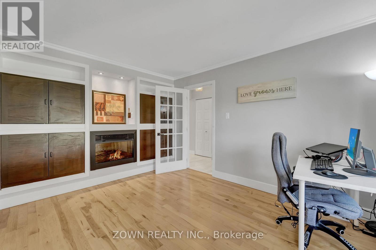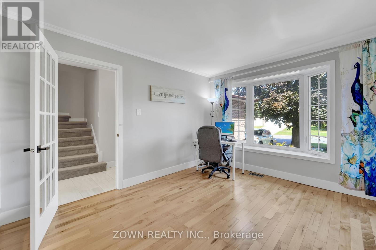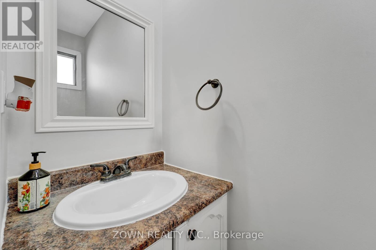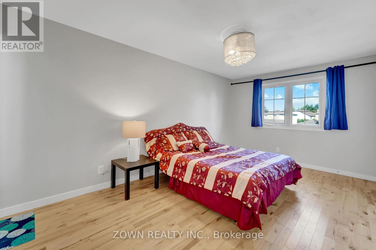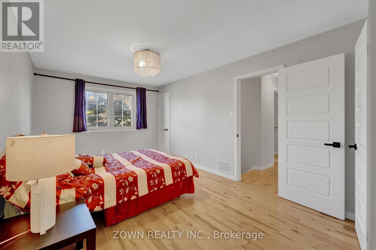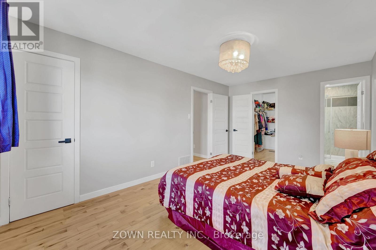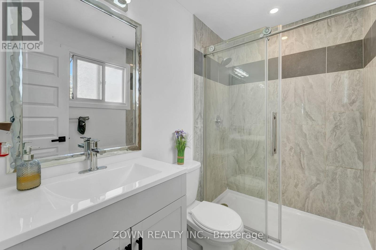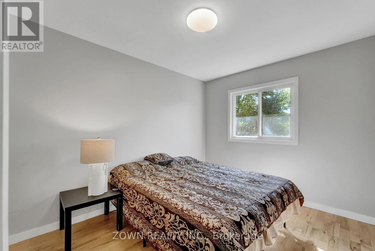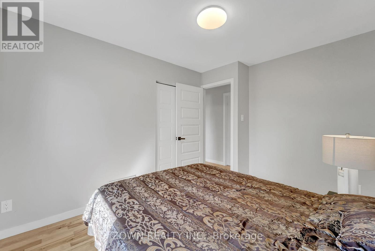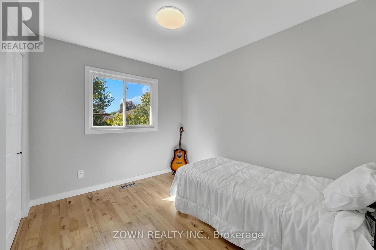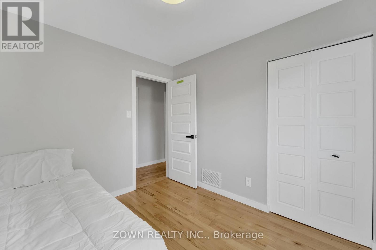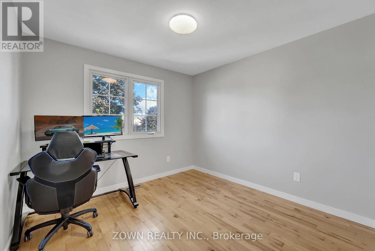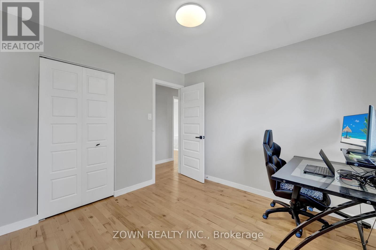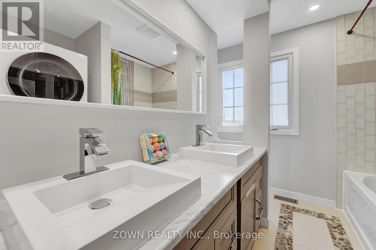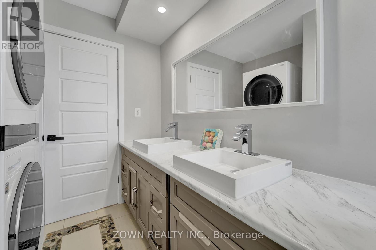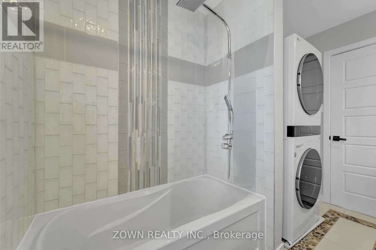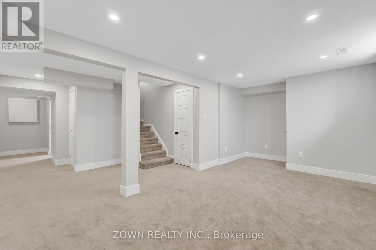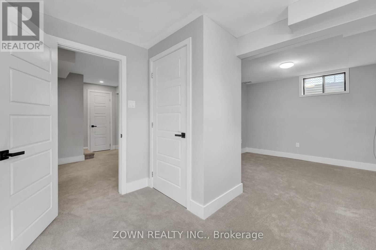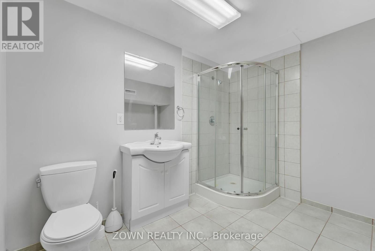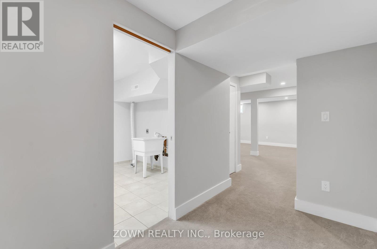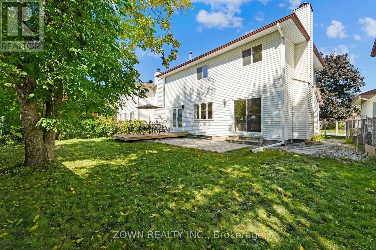5 Bedroom
4 Bathroom
1,500 - 2,000 ft2
Fireplace
Central Air Conditioning
Forced Air
$799,900
Welcome to this beautifully renovated 4+1-bedroom, 3+1-bathroom single-family home located in the heart of Chapel Hill, one of Ottawa's most desirable neighbourhoods. Families will appreciate being steps away from parks, playgrounds, and just minutes to top-rated schools, library, transit, shopping at Orleans Gardens, restaurants and a short drive to downtown Ottawa/Ottawa University. This home offers the perfect blend of comfort, convenience, and style, with hardwood flooring throughout the spacious main floor living area, including a main floor office featuring an electric fireplace, custom built-in cabinetry, and a charming bay window. The family room is designed for entertaining, offering large backyard access, a wood-burning fireplace with custom shelving, and seamless flow into the formal dining area. The chef-inspired kitchen boasts a large island with a breakfast bar, stone countertops, sleek modern cabinetry, and stainless-steel appliances. Upstairs, you'll find four generously sized bedrooms with hardwood floors! Master bedroom features a luxurious primary ensuite featuring a massive glass shower and a walk-in closet with custom shelves. A full bathroom with a large vanity and laundry hook-up adds convenience. The finished basement includes a spacious rec room, an additional bedroom, a full bathroom, and two large storage areas perfect for guests or multi-generational living. Inside access from the garage leads to a spacious mudroom, and the fully fenced backyard features a large deck ideal for outdoor entertaining and family fun. (id:43934)
Property Details
|
MLS® Number
|
X12435986 |
|
Property Type
|
Single Family |
|
Community Name
|
2010 - Chateauneuf |
|
Equipment Type
|
Water Heater |
|
Parking Space Total
|
4 |
|
Rental Equipment Type
|
Water Heater |
Building
|
Bathroom Total
|
4 |
|
Bedrooms Above Ground
|
4 |
|
Bedrooms Below Ground
|
1 |
|
Bedrooms Total
|
5 |
|
Appliances
|
Garage Door Opener Remote(s), Dishwasher, Dryer, Stove, Washer, Refrigerator |
|
Basement Development
|
Finished |
|
Basement Type
|
N/a (finished) |
|
Construction Style Attachment
|
Detached |
|
Cooling Type
|
Central Air Conditioning |
|
Exterior Finish
|
Brick, Vinyl Siding |
|
Fireplace Present
|
Yes |
|
Fireplace Total
|
2 |
|
Foundation Type
|
Poured Concrete |
|
Half Bath Total
|
1 |
|
Heating Fuel
|
Electric |
|
Heating Type
|
Forced Air |
|
Stories Total
|
2 |
|
Size Interior
|
1,500 - 2,000 Ft2 |
|
Type
|
House |
|
Utility Water
|
Municipal Water |
Parking
Land
|
Acreage
|
No |
|
Sewer
|
Sanitary Sewer |
|
Size Frontage
|
39 Ft ,4 In |
|
Size Irregular
|
39.4 Ft |
|
Size Total Text
|
39.4 Ft |
Rooms
| Level |
Type |
Length |
Width |
Dimensions |
|
Second Level |
Primary Bedroom |
3.16 m |
4.97 m |
3.16 m x 4.97 m |
|
Second Level |
Bedroom 2 |
3.54 m |
2.83 m |
3.54 m x 2.83 m |
|
Second Level |
Bedroom 3 |
3.09 m |
3.05 m |
3.09 m x 3.05 m |
|
Second Level |
Bedroom 4 |
3.1 m |
2.63 m |
3.1 m x 2.63 m |
|
Second Level |
Bathroom |
2.37 m |
1.51 m |
2.37 m x 1.51 m |
|
Second Level |
Bathroom |
3.09 m |
2.11 m |
3.09 m x 2.11 m |
|
Basement |
Recreational, Games Room |
5.63 m |
5 m |
5.63 m x 5 m |
|
Basement |
Bedroom |
2.74 m |
5.48 m |
2.74 m x 5.48 m |
|
Basement |
Bathroom |
3 m |
2.72 m |
3 m x 2.72 m |
|
Main Level |
Living Room |
3.14 m |
4.74 m |
3.14 m x 4.74 m |
|
Main Level |
Dining Room |
2.92 m |
4.39 m |
2.92 m x 4.39 m |
|
Main Level |
Kitchen |
3.12 m |
5.41 m |
3.12 m x 5.41 m |
|
Main Level |
Office |
3.14 m |
3.75 m |
3.14 m x 3.75 m |
|
Ground Level |
Bathroom |
0.74 m |
2.1 m |
0.74 m x 2.1 m |
https://www.realtor.ca/real-estate/28932483/6346-beausejour-drive-ottawa-2010-chateauneuf

