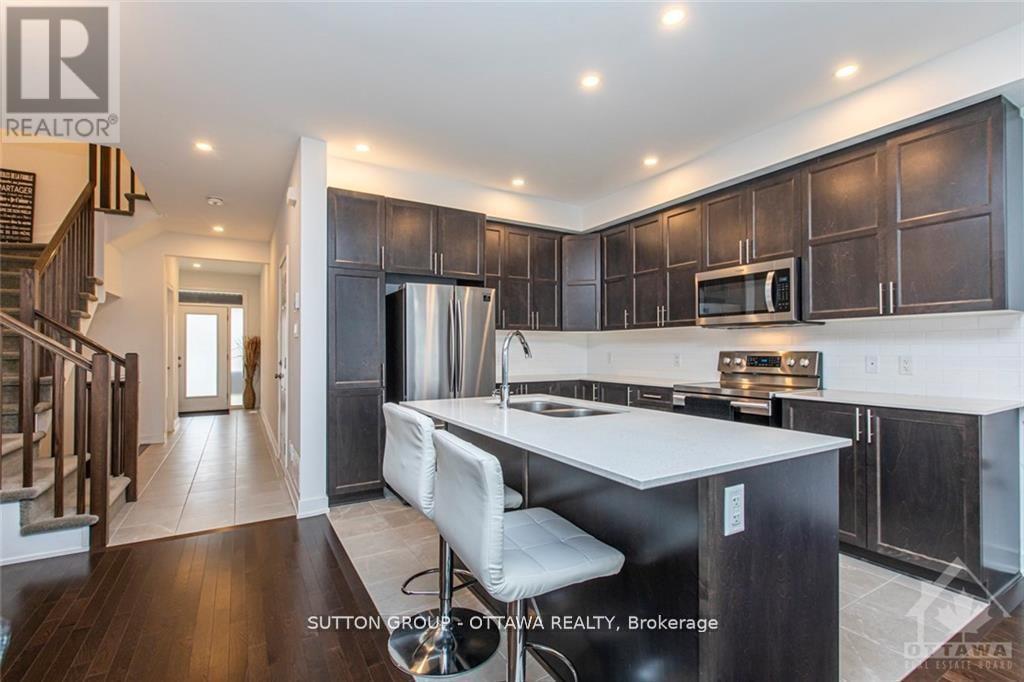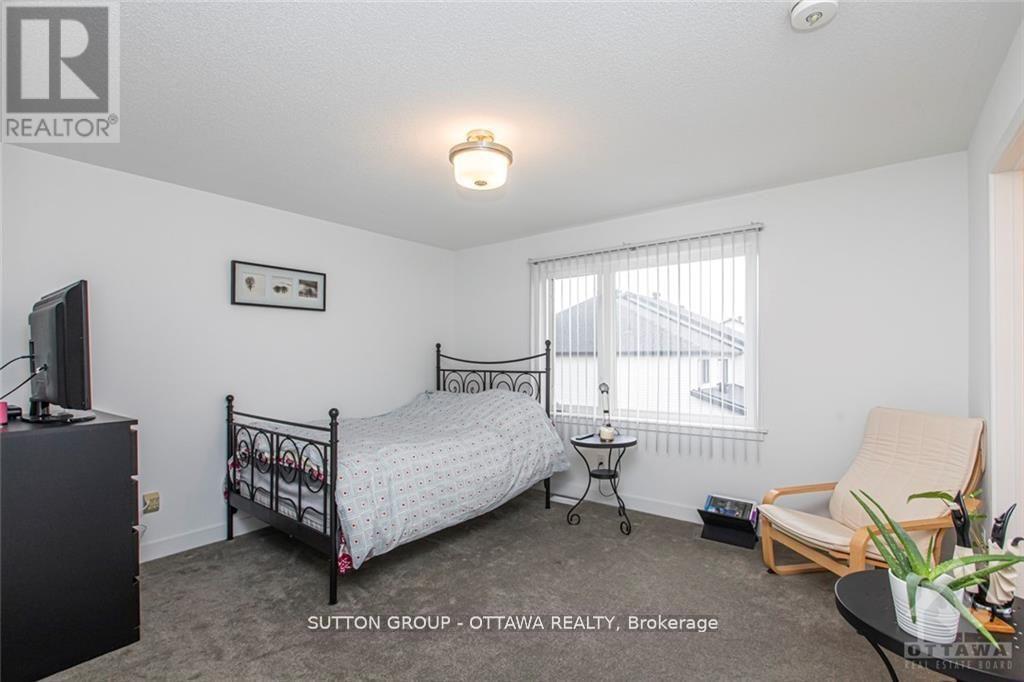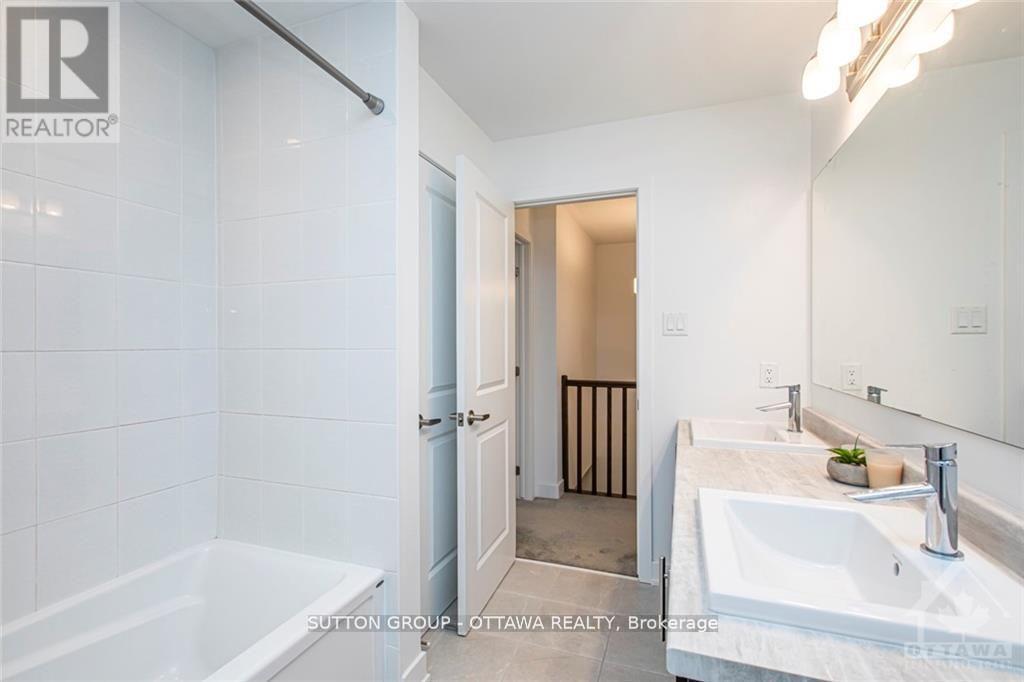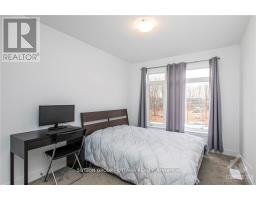634 Putney Crescent Ottawa, Ontario K2S 1B6
4 Bedroom
4 Bathroom
Central Air Conditioning
Forced Air
$2,800 Monthly
Freshly cleaned and painted this townhouse is ready for a clean and quiet tenant. Perfectly located between Kanata and Stittsville across from the park you can enjoy this 4 bedroom townhouse with the convenience of its location. Basement finished with 4th bedroom and bathroom makes for extra space for a family or home office. Must provide rental application, credit check, 2 pay stubs and work letter. No pets. (id:43934)
Property Details
| MLS® Number | X12056145 |
| Property Type | Single Family |
| Community Name | 8203 - Stittsville (South) |
| Parking Space Total | 3 |
Building
| Bathroom Total | 4 |
| Bedrooms Above Ground | 3 |
| Bedrooms Below Ground | 1 |
| Bedrooms Total | 4 |
| Basement Development | Finished |
| Basement Type | Full (finished) |
| Construction Style Attachment | Attached |
| Cooling Type | Central Air Conditioning |
| Exterior Finish | Brick |
| Foundation Type | Poured Concrete |
| Half Bath Total | 1 |
| Heating Fuel | Natural Gas |
| Heating Type | Forced Air |
| Stories Total | 2 |
| Type | Row / Townhouse |
| Utility Water | Municipal Water |
Parking
| Attached Garage | |
| Garage |
Land
| Acreage | No |
| Sewer | Sanitary Sewer |
Rooms
| Level | Type | Length | Width | Dimensions |
|---|---|---|---|---|
| Second Level | Primary Bedroom | 4.06 m | 3.7 m | 4.06 m x 3.7 m |
| Second Level | Bedroom | 2.94 m | 3.3 m | 2.94 m x 3.3 m |
| Second Level | Bedroom | 2.87 m | 3.2 m | 2.87 m x 3.2 m |
| Main Level | Great Room | 5.89 m | 2.84 m | 5.89 m x 2.84 m |
| Main Level | Kitchen | 2.99 m | 3.53 m | 2.99 m x 3.53 m |
| Main Level | Dining Room | 2.89 m | 3.02 m | 2.89 m x 3.02 m |
https://www.realtor.ca/real-estate/28106954/634-putney-crescent-ottawa-8203-stittsville-south
Contact Us
Contact us for more information



















































