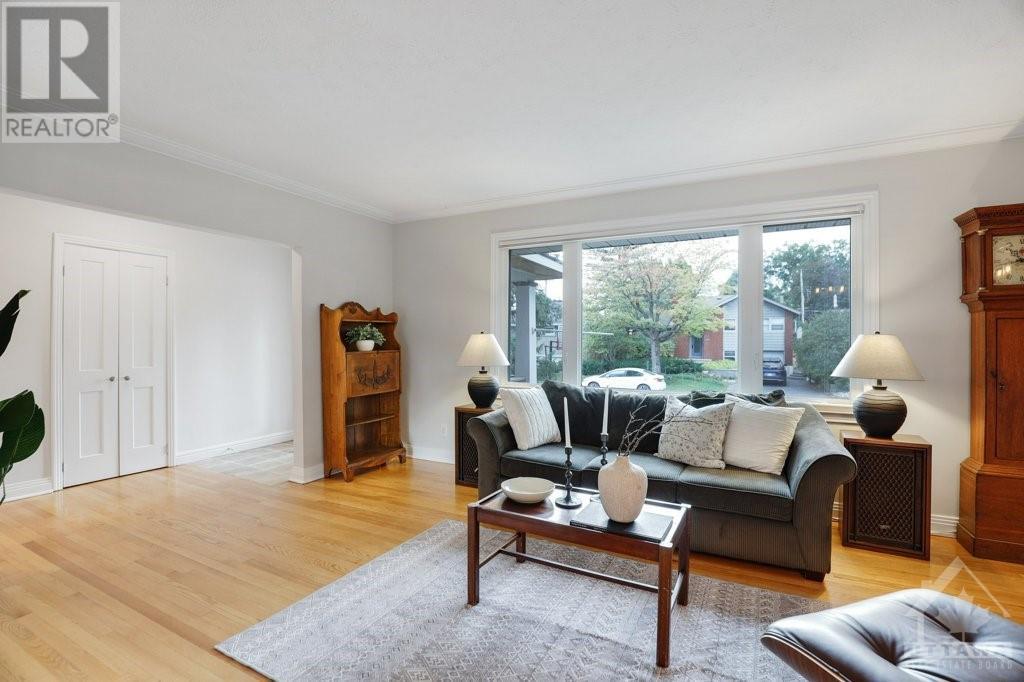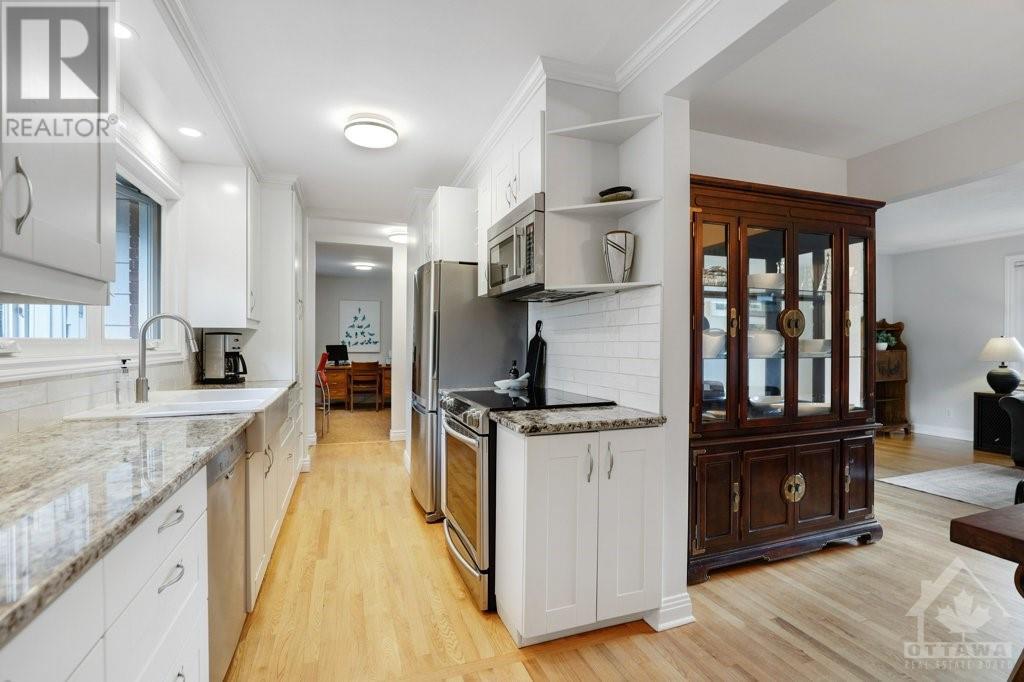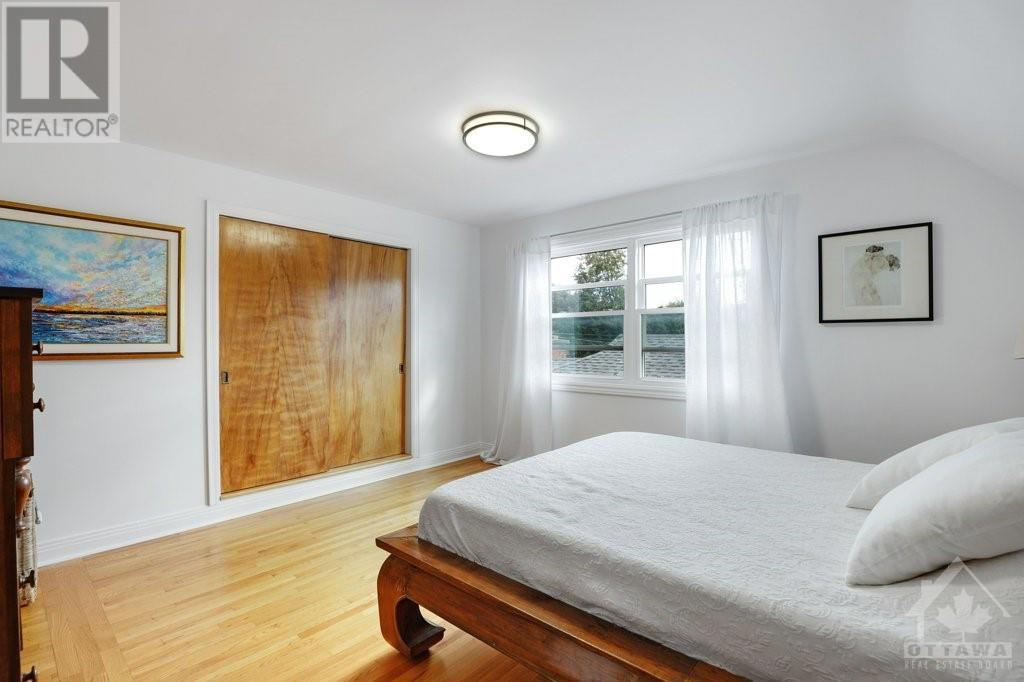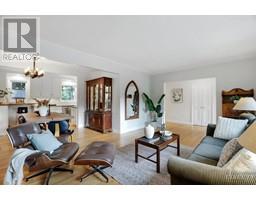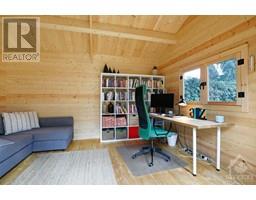3 Bedroom
2 Bathroom
Central Air Conditioning
Forced Air
$1,149,900
A bright & spacious home steps from McKellar Park and top-rated schools. This renovated & lovingly maintained home is the ideal spot for your modern family lifestyle. With a bedroom & bath w/ shower on the main floor & 2 bedrooms, plus a bright & sunny den (currently used as a 4th bedroom) along with a large family bathroom with shower & tub on the second level, it's a lovely place to call home. The main floor also has a useful office or playroom space, a peaceful screened-in porch, and a large deck. The bunkie which is currently used as serene office space is what makes this home truly unique. The finished basement w/ high ceilings, organized storage, workshop and garage allow you to store everything you need for your year-round active lifestyle. Minutes from transit, Westboro Village, shopping, parks, trails and recreation, and top-rated schools, this home works for families of all sizes. You will love the features but stay for incredibly warm and welcoming neighbours and community. (id:43934)
Property Details
|
MLS® Number
|
1418296 |
|
Property Type
|
Single Family |
|
Neigbourhood
|
McKellar Park |
|
AmenitiesNearBy
|
Public Transit, Recreation Nearby, Shopping |
|
Features
|
Automatic Garage Door Opener |
|
ParkingSpaceTotal
|
4 |
|
Structure
|
Deck |
Building
|
BathroomTotal
|
2 |
|
BedroomsAboveGround
|
3 |
|
BedroomsTotal
|
3 |
|
Appliances
|
Refrigerator, Dishwasher, Dryer, Microwave Range Hood Combo, Stove, Washer, Blinds |
|
BasementDevelopment
|
Finished |
|
BasementType
|
Full (finished) |
|
ConstructedDate
|
1952 |
|
ConstructionStyleAttachment
|
Detached |
|
CoolingType
|
Central Air Conditioning |
|
ExteriorFinish
|
Brick, Siding |
|
FlooringType
|
Hardwood, Laminate, Ceramic |
|
FoundationType
|
Poured Concrete |
|
HeatingFuel
|
Natural Gas |
|
HeatingType
|
Forced Air |
|
StoriesTotal
|
2 |
|
Type
|
House |
|
UtilityWater
|
Municipal Water |
Parking
Land
|
Acreage
|
No |
|
LandAmenities
|
Public Transit, Recreation Nearby, Shopping |
|
Sewer
|
Municipal Sewage System |
|
SizeDepth
|
100 Ft |
|
SizeFrontage
|
50 Ft |
|
SizeIrregular
|
50 Ft X 100 Ft |
|
SizeTotalText
|
50 Ft X 100 Ft |
|
ZoningDescription
|
R1 |
Rooms
| Level |
Type |
Length |
Width |
Dimensions |
|
Second Level |
5pc Bathroom |
|
|
11'2" x 7'2" |
|
Second Level |
Primary Bedroom |
|
|
12'5" x 13'8" |
|
Second Level |
Den |
|
|
11'7" x 7'2" |
|
Second Level |
Bedroom |
|
|
11'2" x 13'3" |
|
Basement |
Recreation Room |
|
|
20'3" x 18'0" |
|
Basement |
Storage |
|
|
23'8" x 13'6" |
|
Main Level |
Kitchen |
|
|
7'6" x 18'9" |
|
Main Level |
Living Room |
|
|
11'11" x 17'4" |
|
Main Level |
Dining Room |
|
|
6'10" x 10'8" |
|
Main Level |
3pc Bathroom |
|
|
4'11" x 6'5" |
|
Main Level |
Bedroom |
|
|
11'10" x 9'11" |
|
Main Level |
Office |
|
|
8'6" x 12'1" |
|
Main Level |
Sunroom |
|
|
11'9" x 10'2" |
https://www.realtor.ca/real-estate/27591610/633-wavell-avenue-ottawa-mckellar-park




