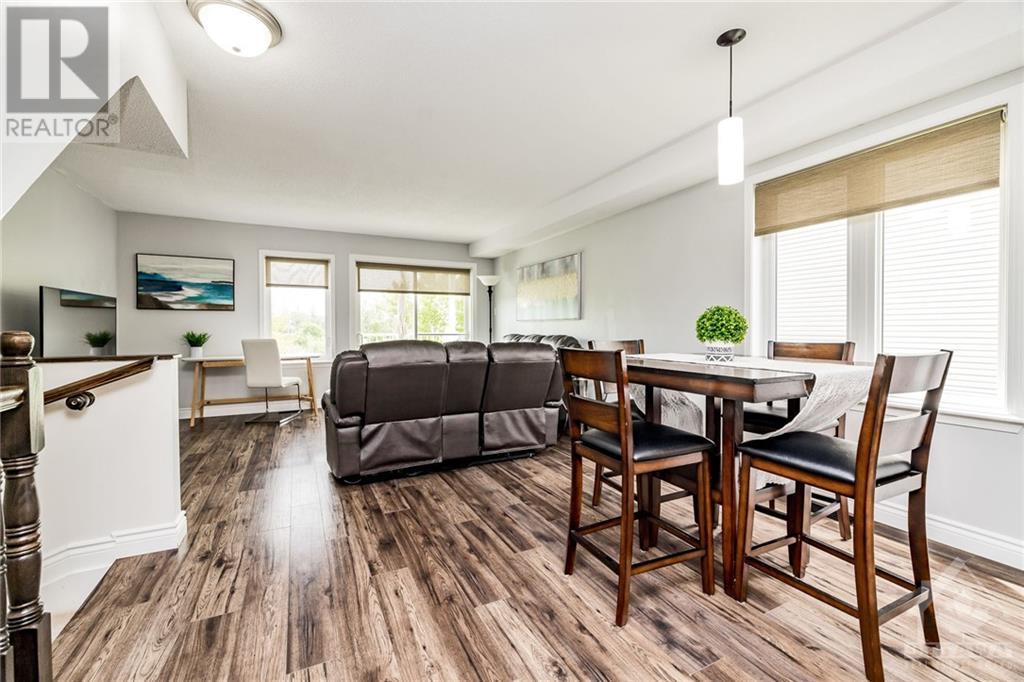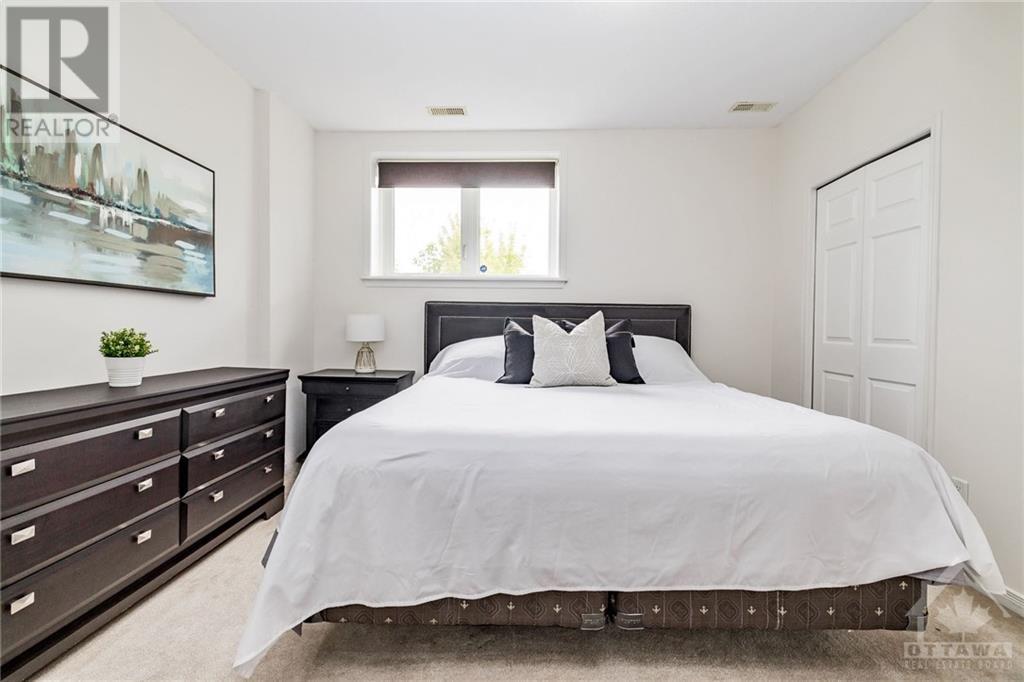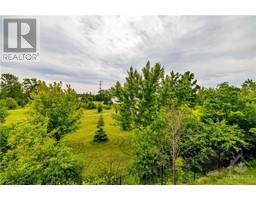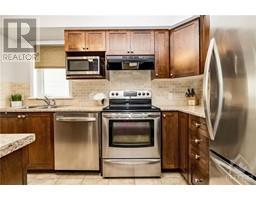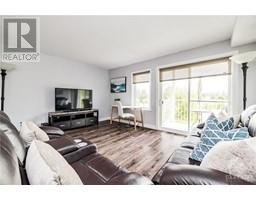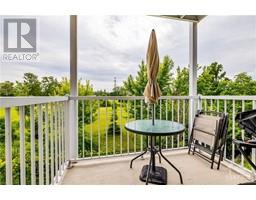633 Reardon Private Ottawa, Ontario K1V 2K9
$389,900Maintenance, Property Management, Other, See Remarks
$405 Monthly
Maintenance, Property Management, Other, See Remarks
$405 MonthlyQuality Richcraft END UNIT w/NO REAR NEIGHBOURS, Backing onto a PARK/GREENSPACE! Spacious & Bright Open Concept Layout w/Oversized Windows & SOUTH Facing BALCONY. Tiled Entrance leads to the Kitchen w/Lg Island, SS Appliances, Tile Backsplash, Tile Floors & Window over the sink. Wide Plank Modern Laminate Floors in the Living Rm & Dining Rm w/Space for an office nook. Private Balcony off the living rm overlooking the Park. Lower level features HIGH CEILINGS (8'7"), 2 Spacious Bdrms w/Egress Windows, Primary has 2 Closets. Full Bath features Tile Floors, Separate Tub & Shower. Lower level Laundry & 2 Storage Spaces. Great location, within walking distance to grocery stores, transit, rec centre, pharmacies, medical, banks & all amenities. 9 min drive to Carleton U, 15 min to Ottawa U, 12 min to Lansdowne w/many events & restaurants, 9 min to Mooney’s Bay Beach, 7 min drive to General Hospital, CHEO, Medical School & Riverside Hospital. Parking Space 10B- Right in Front of Home. (id:43934)
Property Details
| MLS® Number | 1397130 |
| Property Type | Single Family |
| Neigbourhood | Heron Gate |
| Amenities Near By | Public Transit, Recreation Nearby, Shopping |
| Community Features | Family Oriented, School Bus, Pets Allowed |
| Features | Park Setting, Balcony |
| Parking Space Total | 1 |
Building
| Bathroom Total | 2 |
| Bedrooms Below Ground | 2 |
| Bedrooms Total | 2 |
| Amenities | Laundry - In Suite |
| Appliances | Refrigerator, Dishwasher, Dryer, Hood Fan, Microwave, Stove, Washer, Blinds |
| Basement Development | Finished |
| Basement Type | Full (finished) |
| Constructed Date | 2011 |
| Construction Style Attachment | Stacked |
| Cooling Type | Central Air Conditioning |
| Exterior Finish | Brick, Siding |
| Flooring Type | Wall-to-wall Carpet, Laminate, Tile |
| Foundation Type | Poured Concrete |
| Half Bath Total | 1 |
| Heating Fuel | Natural Gas |
| Heating Type | Forced Air |
| Stories Total | 2 |
| Type | House |
| Utility Water | Municipal Water |
Parking
| Open | |
| Surfaced |
Land
| Acreage | No |
| Land Amenities | Public Transit, Recreation Nearby, Shopping |
| Sewer | Municipal Sewage System |
| Zoning Description | Residential |
Rooms
| Level | Type | Length | Width | Dimensions |
|---|---|---|---|---|
| Basement | Primary Bedroom | 12'9" x 11'0" | ||
| Basement | Bedroom | 11'2" x 10'4" | ||
| Basement | Full Bathroom | 8'9" x 7'5" | ||
| Basement | Laundry Room | 4'3" x 3'2" | ||
| Basement | Storage | 7'6" x 5'5" | ||
| Basement | Storage | 9'2" x 3'5" | ||
| Main Level | Foyer | 5'0" x 4'10" | ||
| Main Level | Living Room | 15'2" x 11'7" | ||
| Main Level | Dining Room | 11'0" x 8'0" | ||
| Main Level | Kitchen | 11'0" x 7'4" | ||
| Main Level | Partial Bathroom | 5'4" x 4'10" | ||
| Main Level | Other | 7'8" x 5'6" |
https://www.realtor.ca/real-estate/27042162/633-reardon-private-ottawa-heron-gate
Interested?
Contact us for more information










