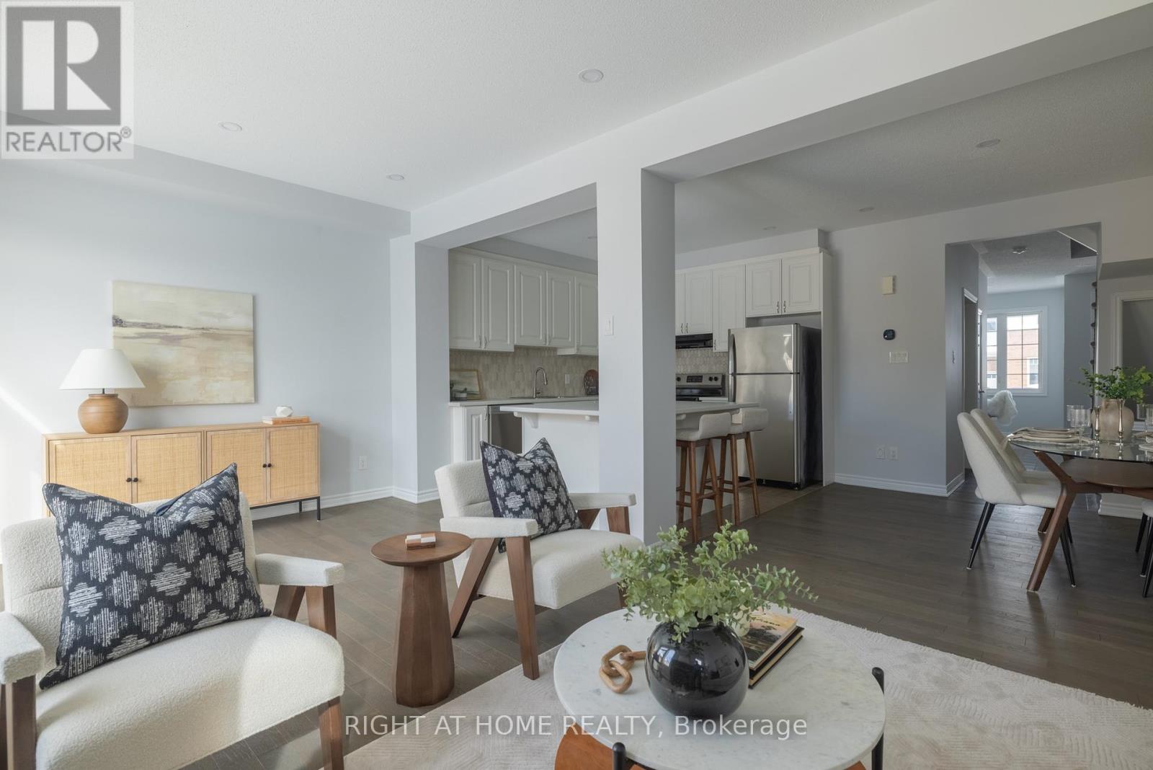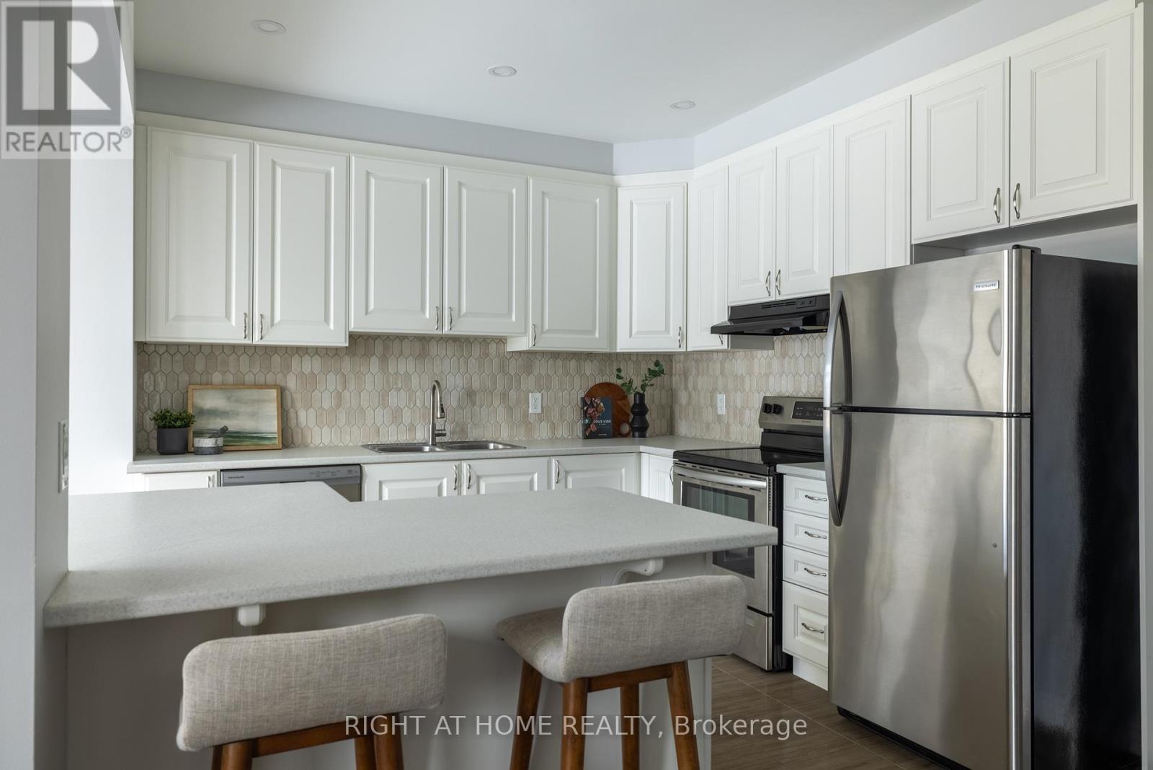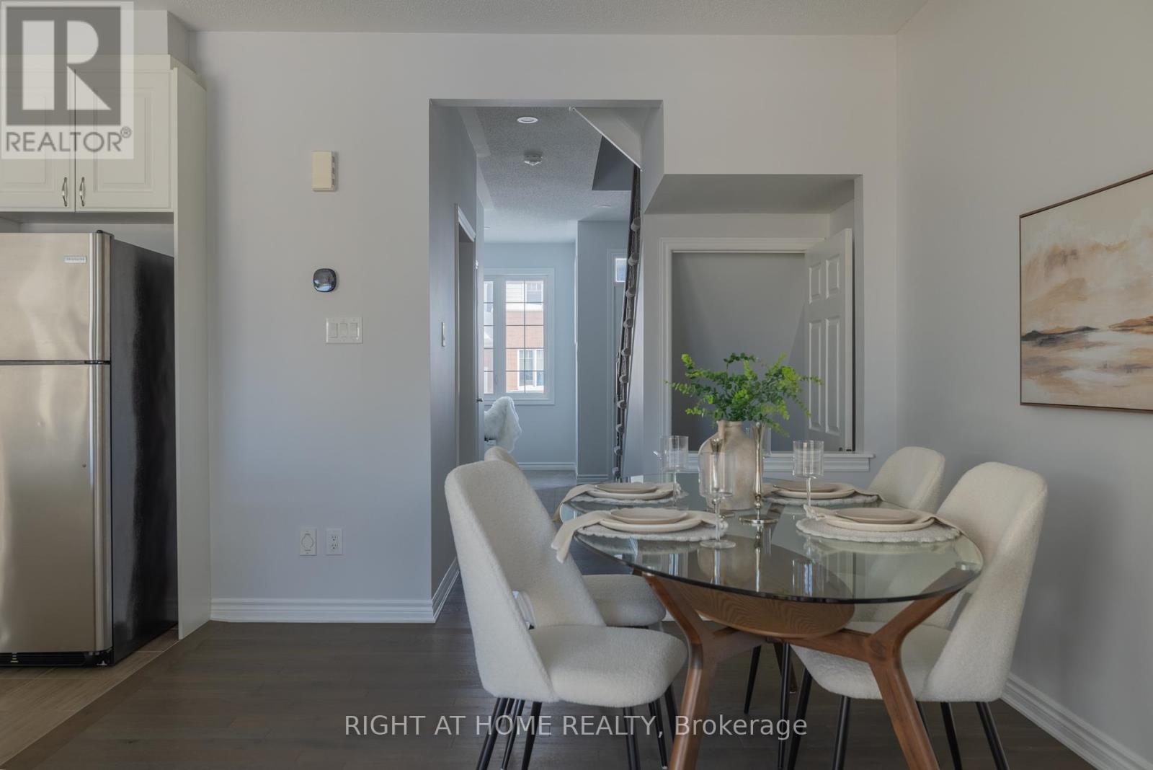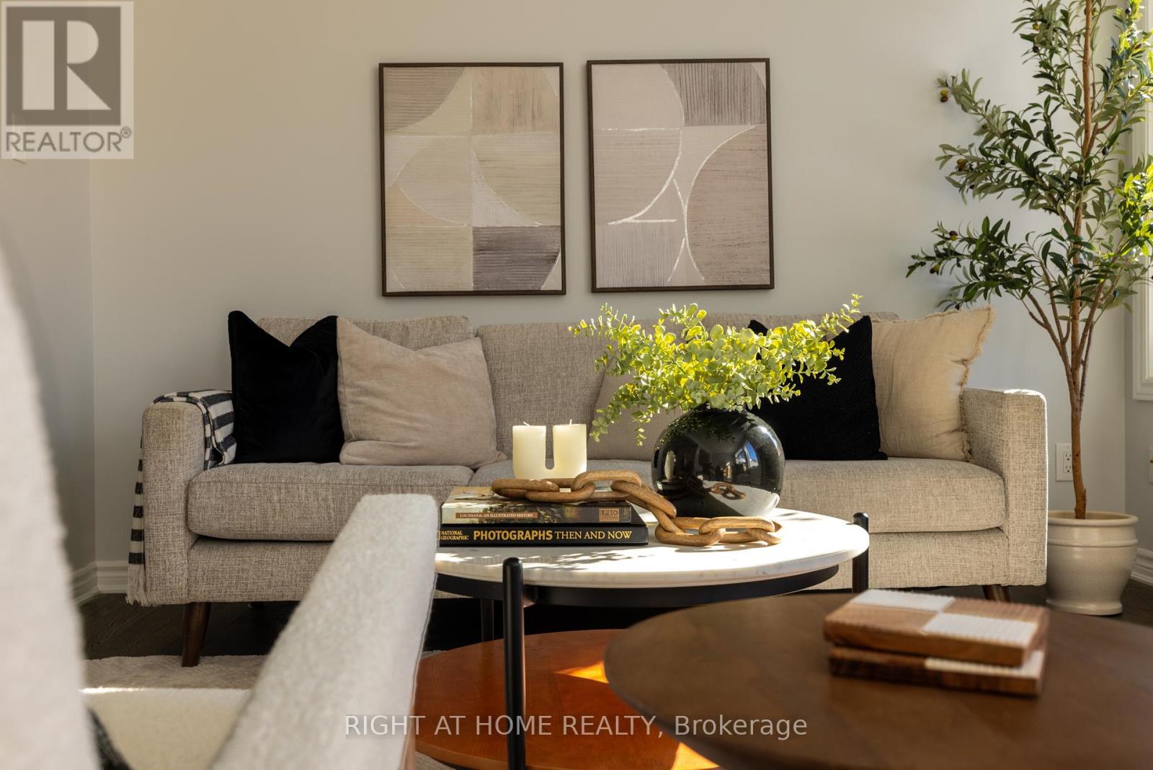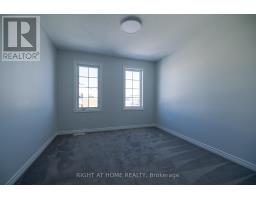633 Monardia Way Ottawa, Ontario K4A 1C8
$603,000
Whether you're looking for a spacious starter home or downsize, this elevated town might be right for you! 633 Monardia Way encompasses all the glory of suburban living. Situated in Avalon Orleans with tons of amenities nearby - parks, plazas, recreation and schools are all within minutes. Walk inside to the main level, you have an oversized living & kitchen area with plenty of storage and an additional office room. Upstairs are 3 generous sized bedrooms: a walk-in closet and 4 piece ensuite for the primary, and a full shared 3 piece bathroom for the others. The unfinished basement offers a blank canvas with rough-in, allowing the option to expand more family space or an additional bedroom and bath. Add a gazebo or BBQ in the backyard and enjoy crisp summer nights with friends and family. Get in touch today.. this home is calling your name! (id:43934)
Open House
This property has open houses!
1:30 pm
Ends at:3:00 pm
Property Details
| MLS® Number | X11984249 |
| Property Type | Single Family |
| Community Name | 1117 - Avalon West |
| Amenities Near By | Park, Public Transit |
| Community Features | School Bus |
| Parking Space Total | 2 |
| Structure | Porch |
Building
| Bathroom Total | 3 |
| Bedrooms Above Ground | 3 |
| Bedrooms Total | 3 |
| Appliances | Garage Door Opener Remote(s), Water Heater, Dishwasher, Dryer, Refrigerator, Stove, Washer |
| Basement Development | Unfinished |
| Basement Type | N/a (unfinished) |
| Construction Style Attachment | Attached |
| Cooling Type | Central Air Conditioning |
| Exterior Finish | Vinyl Siding, Brick |
| Fire Protection | Smoke Detectors |
| Fireplace Present | Yes |
| Fireplace Total | 1 |
| Foundation Type | Poured Concrete |
| Half Bath Total | 1 |
| Heating Fuel | Natural Gas |
| Heating Type | Forced Air |
| Stories Total | 2 |
| Size Interior | 1,500 - 2,000 Ft2 |
| Type | Row / Townhouse |
| Utility Water | Municipal Water |
Parking
| Attached Garage | |
| Garage |
Land
| Access Type | Public Road |
| Acreage | No |
| Fence Type | Fenced Yard |
| Land Amenities | Park, Public Transit |
| Sewer | Sanitary Sewer |
| Size Depth | 82 Ft |
| Size Frontage | 21 Ft ,3 In |
| Size Irregular | 21.3 X 82 Ft |
| Size Total Text | 21.3 X 82 Ft |
Rooms
| Level | Type | Length | Width | Dimensions |
|---|---|---|---|---|
| Second Level | Bedroom | 4.45 m | 4.57 m | 4.45 m x 4.57 m |
| Second Level | Bedroom 2 | 2.98 m | 3.35 m | 2.98 m x 3.35 m |
| Second Level | Bedroom 3 | 3.23 m | 3.29 m | 3.23 m x 3.29 m |
| Second Level | Bathroom | 1.58 m | 2.74 m | 1.58 m x 2.74 m |
| Second Level | Bathroom | 2.13 m | 1.58 m | 2.13 m x 1.58 m |
| Second Level | Laundry Room | 1.58 m | 1.58 m | 1.58 m x 1.58 m |
| Basement | Other | 6.27 m | 6.7 m | 6.27 m x 6.7 m |
| Main Level | Office | 1.82 m | 2.31 m | 1.82 m x 2.31 m |
| Main Level | Bathroom | 1.21 m | 0.61 m | 1.21 m x 0.61 m |
| Main Level | Great Room | 6.33 m | 3.35 m | 6.33 m x 3.35 m |
| Main Level | Dining Room | 3.23 m | 3.53 m | 3.23 m x 3.53 m |
| Main Level | Kitchen | 3.04 m | 3.53 m | 3.04 m x 3.53 m |
| Main Level | Foyer | 1.54 m | 0.91 m | 1.54 m x 0.91 m |
https://www.realtor.ca/real-estate/27943011/633-monardia-way-ottawa-1117-avalon-west
Contact Us
Contact us for more information





