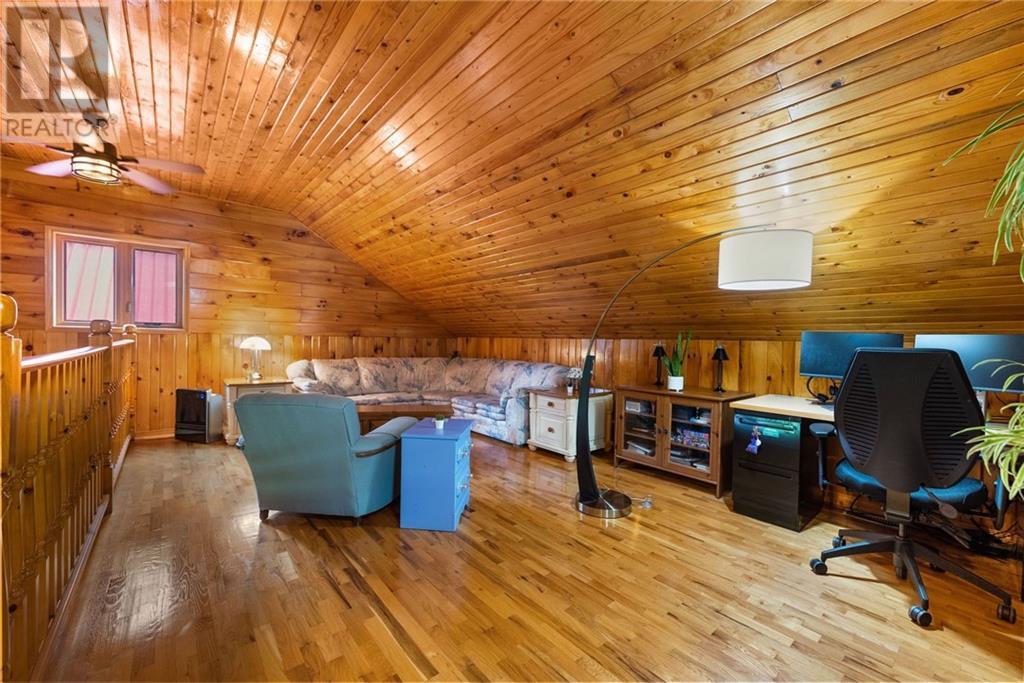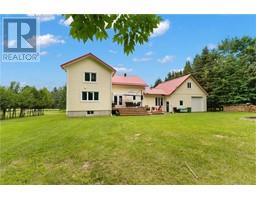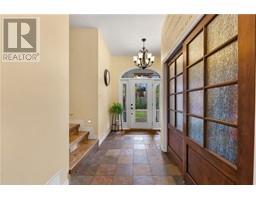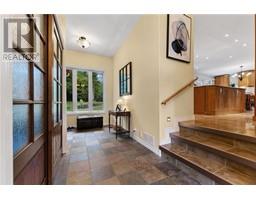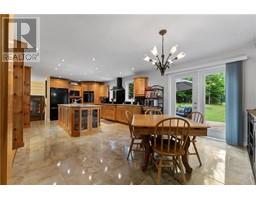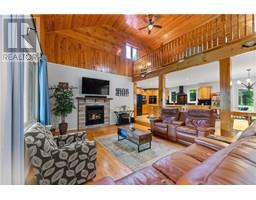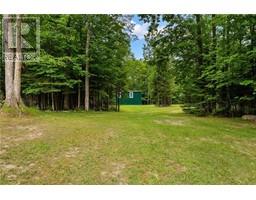4 Bedroom
2 Bathroom
Unknown
Ground Source Heat
Acreage
$749,900
Discover your dream home in Laurentian Valley Twp, a beautiful 4-bedroom residence blending comfort, modern amenities, and serene living. The home features a metal roof, geothermal heating & cooling, updated windows/doors, and backup generator hookups. The primary bedroom includes a luxurious 5-piece ensuite (21'x9') & a spacious walk-in closet. The main floor has a charming kitchen with BC Alder cabinets, granite countertops, a sunken living room with fireplace, two bedrooms, a new 4-piece bathroom, and a laundry room. The balcony overlooking the living rm can be an office or reading area. The 4th bedrm in the basement is perfect for overnight guests. Relax on the oversized 46' covered front porch or enjoy George Matheson Park, a 2-minute walk away, with scenic views & river access for outdoor adventures. 42'x20' workshop provides ample space for all your adventure toys. This home combines modern comforts with a picturesque & tranquil setting. Don't miss this incredible opportunity! (id:43934)
Property Details
|
MLS® Number
|
1398817 |
|
Property Type
|
Single Family |
|
Neigbourhood
|
FOREST PARK RD |
|
Amenities Near By
|
Water Nearby |
|
Features
|
Acreage |
|
Parking Space Total
|
8 |
Building
|
Bathroom Total
|
2 |
|
Bedrooms Above Ground
|
3 |
|
Bedrooms Below Ground
|
1 |
|
Bedrooms Total
|
4 |
|
Appliances
|
Refrigerator, Dishwasher, Dryer, Stove, Washer |
|
Basement Development
|
Partially Finished |
|
Basement Type
|
Full (partially Finished) |
|
Construction Style Attachment
|
Detached |
|
Cooling Type
|
Unknown |
|
Exterior Finish
|
Siding |
|
Flooring Type
|
Hardwood, Tile |
|
Foundation Type
|
Block |
|
Heating Fuel
|
Geo Thermal |
|
Heating Type
|
Ground Source Heat |
|
Stories Total
|
2 |
|
Type
|
House |
|
Utility Water
|
Drilled Well |
Parking
Land
|
Acreage
|
Yes |
|
Land Amenities
|
Water Nearby |
|
Sewer
|
Septic System |
|
Size Depth
|
328 Ft |
|
Size Frontage
|
110 Ft |
|
Size Irregular
|
0.93 |
|
Size Total
|
0.93 Ac |
|
Size Total Text
|
0.93 Ac |
|
Zoning Description
|
Rr2 |
Rooms
| Level |
Type |
Length |
Width |
Dimensions |
|
Second Level |
Primary Bedroom |
|
|
18'6" x 12'2" |
|
Second Level |
5pc Ensuite Bath |
|
|
21'7" x 9'1" |
|
Second Level |
Other |
|
|
21'6" x 6'5" |
|
Second Level |
Sitting Room |
|
|
21'3" x 13'2" |
|
Lower Level |
Bedroom |
|
|
14'5" x 10'9" |
|
Lower Level |
Workshop |
|
|
26'8" x 17'4" |
|
Lower Level |
Storage |
|
|
26'8" x 11'7" |
|
Main Level |
Living Room/fireplace |
|
|
17'9" x 14'6" |
|
Main Level |
Kitchen |
|
|
27'5" x 12'7" |
|
Main Level |
Foyer |
|
|
19'8" x 7'10" |
|
Main Level |
Bedroom |
|
|
16'1" x 11'11" |
|
Main Level |
Bedroom |
|
|
12'4" x 10'0" |
|
Main Level |
Laundry Room |
|
|
9'4" x 8'10" |
|
Main Level |
4pc Bathroom |
|
|
12'3" x 5'6" |
|
Main Level |
Pantry |
|
|
5'11" x 4'11" |
|
Main Level |
Porch |
|
|
46'3" x 7'5" |
https://www.realtor.ca/real-estate/27082227/633-forest-park-road-pembroke-forest-park-rd




















