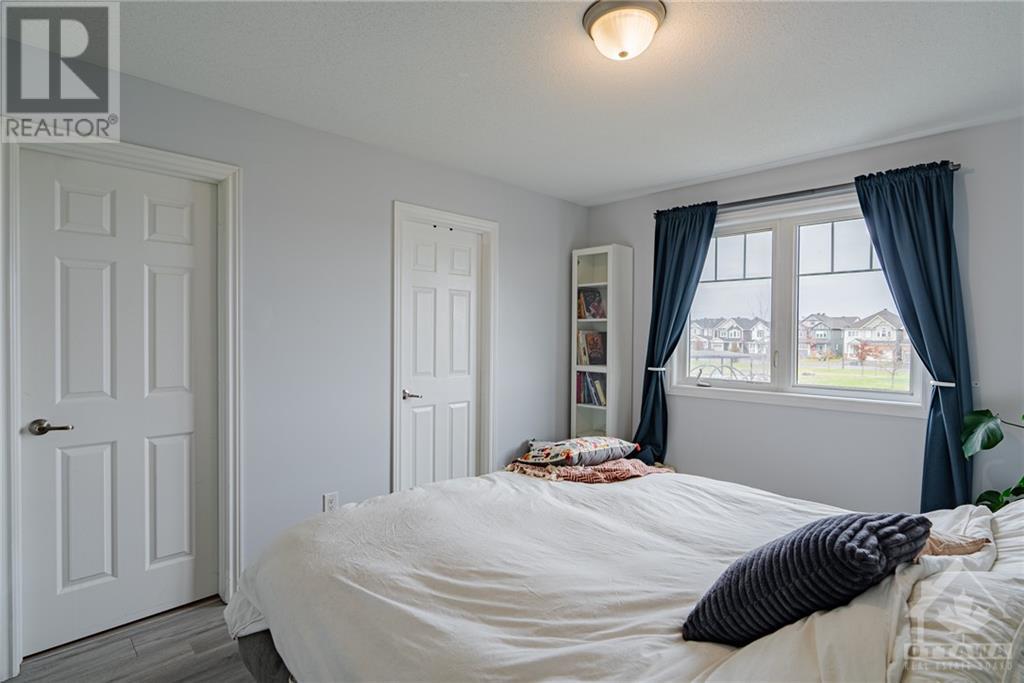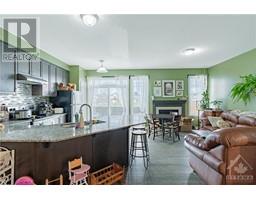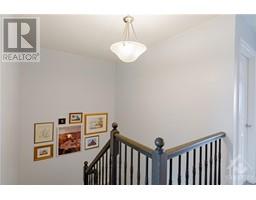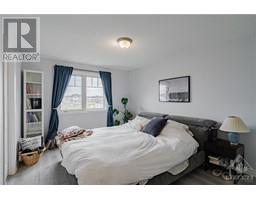3 Bedroom
3 Bathroom
Fireplace
Central Air Conditioning
Forced Air
$2,650 Monthly
Available Date: 12/15/2024. Discover the perfect blend of comfort and style in this enchanting townhome by Mattamy in Orleans. NO REAR NEIGHBOURS. Back to a park. Built in 2018, this cozy abode boasts an inviting porch leading to a functional foyer that opens up to an inspiring living space with 9' ceilings on the main level. Enjoy cozy evenings by gas fireplace in LR/have pleasant conversations W/your loved ones over Bkfst at Kit's Bkfst bar, bathed in sunlight streaming in from patio Drs along rear wall. Quaint Pdrm is tucked away in foyer for added convenience. Upstairs, Pmry Bd is peaceful retreat W/private WIC & luxurious 5PC ensuite, overlooking secluded B/Y. You'll love the upgraded Ba oasis in ensuite, offering a relaxing home spa experience. Bds 2 & 3 are also conveniently located close to the shared Ba. Walk to parks & bus stops & close to schools, grocery stores, cafes, gas stations, gyms & more. Lux. vinyl Flr on the 2nd Lvl & fully Fin Bsmt. Walk to future French school. (id:43934)
Property Details
|
MLS® Number
|
1419358 |
|
Property Type
|
Single Family |
|
Neigbourhood
|
Summerside West |
|
AmenitiesNearBy
|
Public Transit, Recreation Nearby, Shopping |
|
CommunityFeatures
|
Family Oriented, School Bus |
|
Features
|
Park Setting, Automatic Garage Door Opener |
|
ParkingSpaceTotal
|
2 |
Building
|
BathroomTotal
|
3 |
|
BedroomsAboveGround
|
3 |
|
BedroomsTotal
|
3 |
|
Amenities
|
Laundry - In Suite |
|
Appliances
|
Refrigerator, Dishwasher, Dryer, Hood Fan, Stove, Washer |
|
BasementDevelopment
|
Finished |
|
BasementType
|
Full (finished) |
|
ConstructedDate
|
2018 |
|
CoolingType
|
Central Air Conditioning |
|
ExteriorFinish
|
Brick, Siding |
|
FireProtection
|
Smoke Detectors |
|
FireplacePresent
|
Yes |
|
FireplaceTotal
|
1 |
|
FlooringType
|
Hardwood, Tile, Vinyl |
|
HalfBathTotal
|
1 |
|
HeatingFuel
|
Natural Gas |
|
HeatingType
|
Forced Air |
|
StoriesTotal
|
2 |
|
Type
|
Row / Townhouse |
|
UtilityWater
|
Municipal Water |
Parking
|
Attached Garage
|
|
|
Inside Entry
|
|
|
Surfaced
|
|
Land
|
Acreage
|
No |
|
LandAmenities
|
Public Transit, Recreation Nearby, Shopping |
|
Sewer
|
Municipal Sewage System |
|
SizeIrregular
|
* Ft X * Ft |
|
SizeTotalText
|
* Ft X * Ft |
|
ZoningDescription
|
Residential |
Rooms
| Level |
Type |
Length |
Width |
Dimensions |
|
Second Level |
Primary Bedroom |
|
|
14'2" x 12'0" |
|
Second Level |
Bedroom |
|
|
13'0" x 9'0" |
|
Second Level |
Bedroom |
|
|
11'2" x 10'0" |
|
Second Level |
5pc Ensuite Bath |
|
|
Measurements not available |
|
Second Level |
Other |
|
|
Measurements not available |
|
Second Level |
3pc Bathroom |
|
|
Measurements not available |
|
Basement |
Utility Room |
|
|
Measurements not available |
|
Basement |
Storage |
|
|
Measurements not available |
|
Main Level |
Great Room |
|
|
14'0" x 11'6" |
|
Main Level |
Kitchen |
|
|
14'0" x 9'0" |
|
Main Level |
Dining Room |
|
|
11'0" x 10'6" |
|
Main Level |
Porch |
|
|
Measurements not available |
|
Main Level |
Foyer |
|
|
Measurements not available |
|
Main Level |
2pc Bathroom |
|
|
Measurements not available |
https://www.realtor.ca/real-estate/27628972/632-monardia-way-ottawa-summerside-west





























































