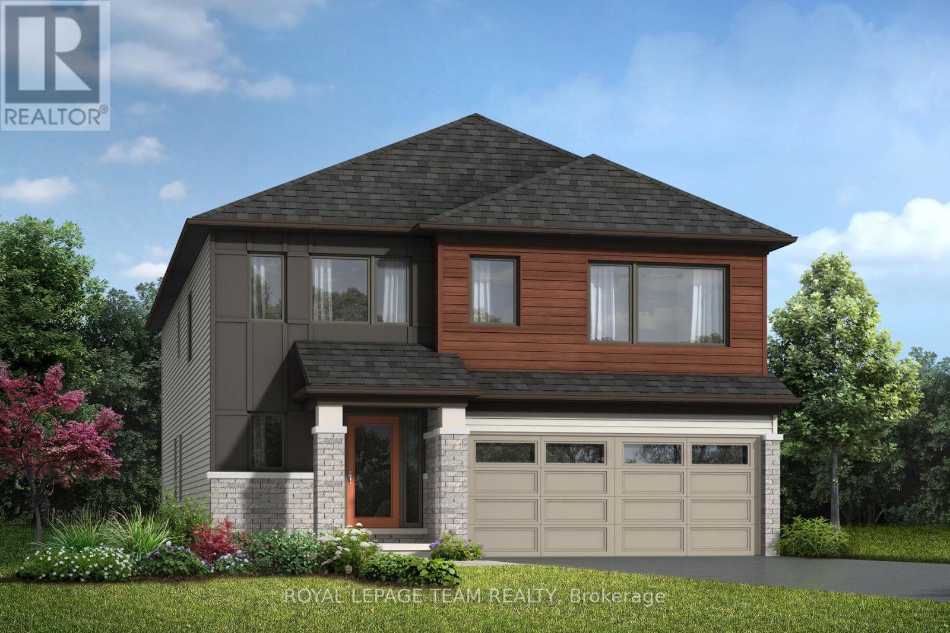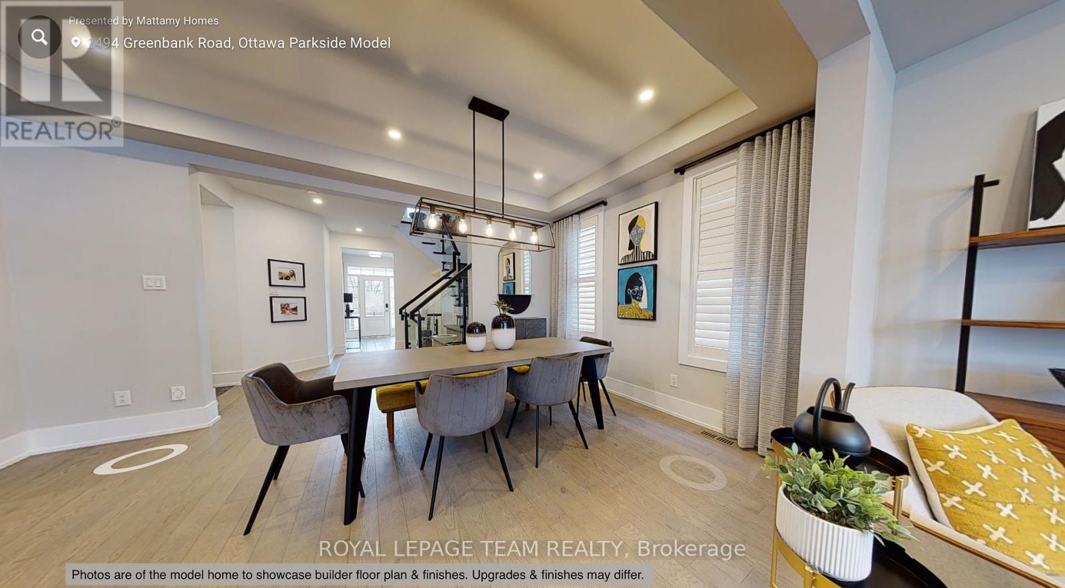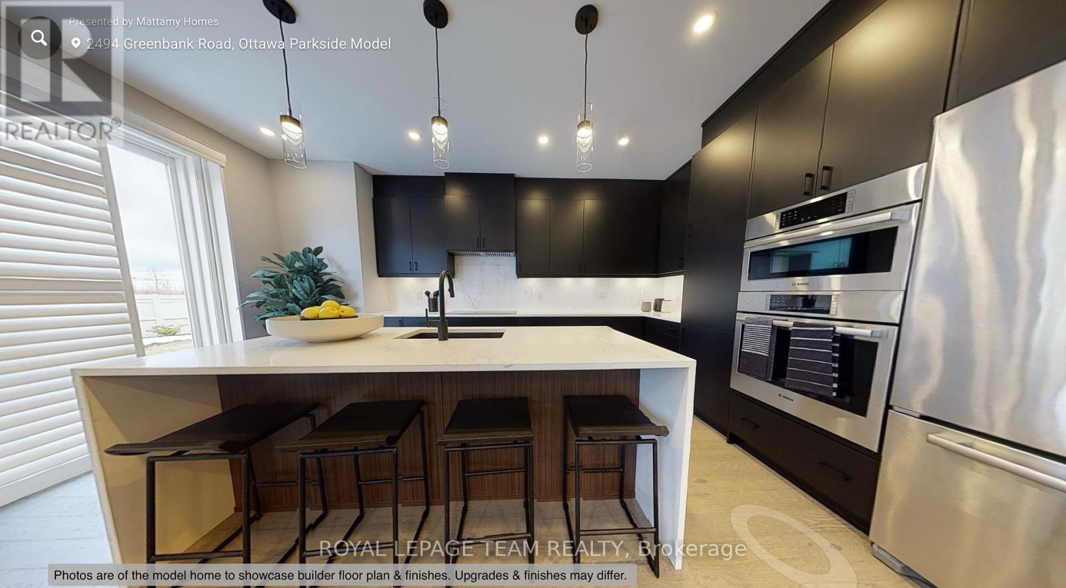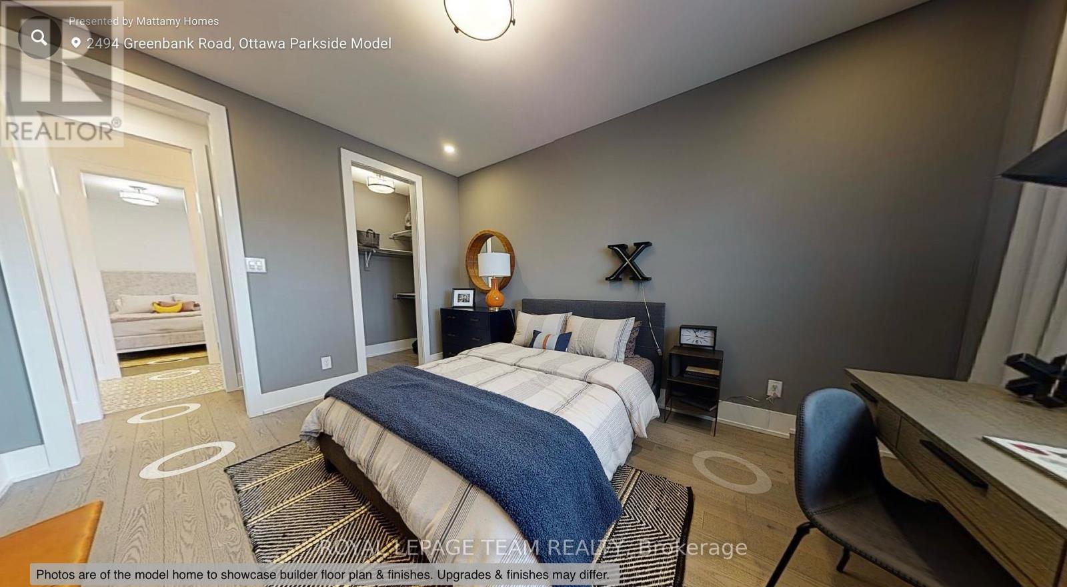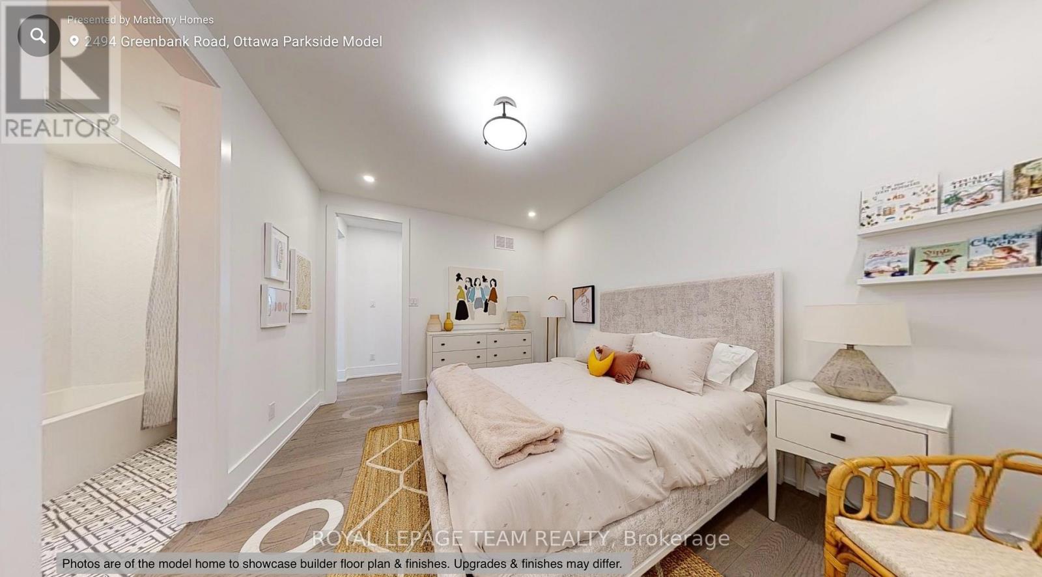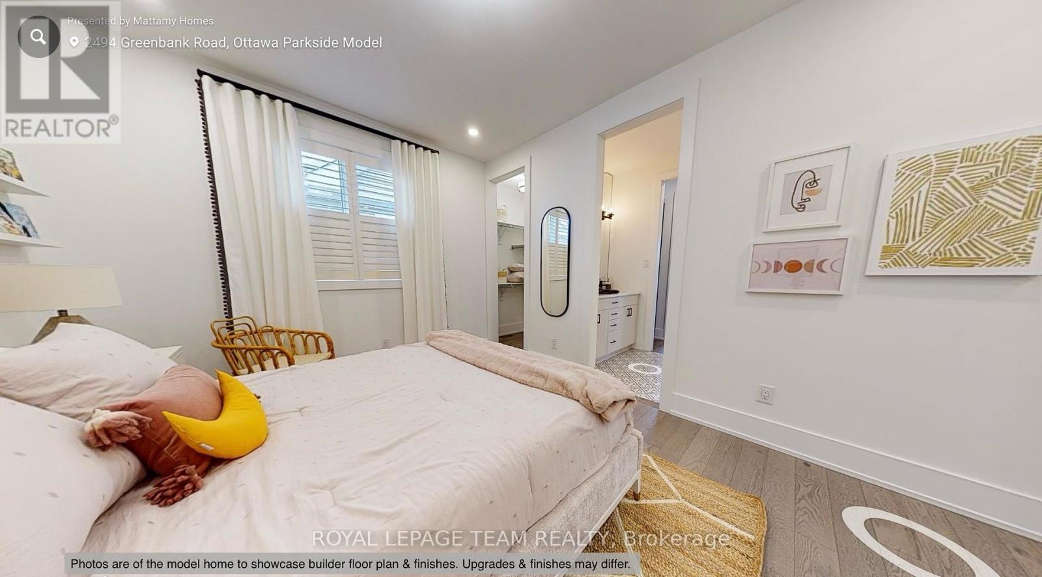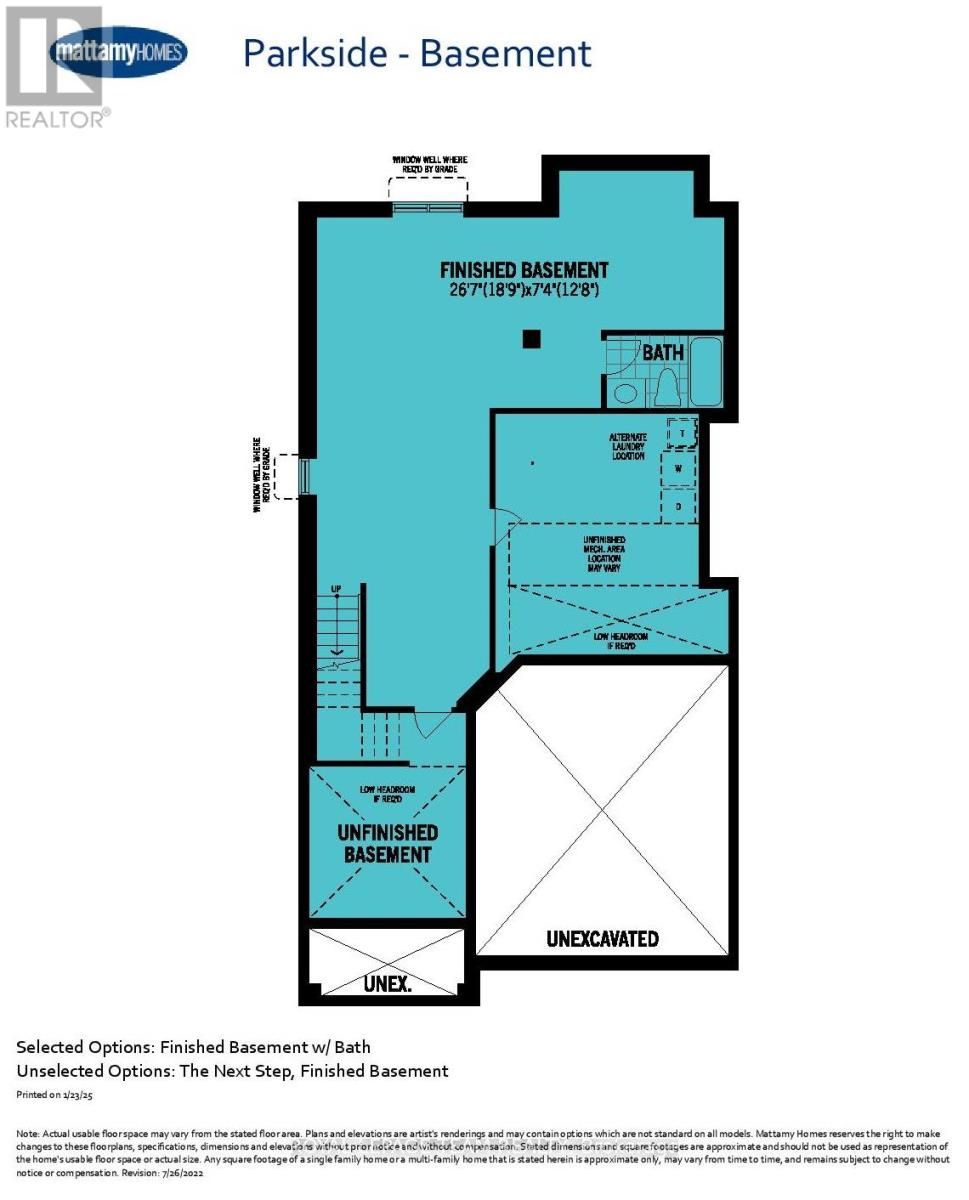4 Bedroom
5 Bathroom
2,500 - 3,000 ft2
Central Air Conditioning
Forced Air
$779,990
Welcome to 6315 Ottawa Street West in Richmond Meadows - Mattamy's vibrant, family-friendly community in the heart of the Village of Richmond. This brand-new 4-bedroom, 4-bathroom detached home is the Parkside model (Transitional Elevation), offering 2,652 sq. ft. of thoughtfully designed living space with a **January 2026** move-in date. The main floor impresses with 9 ceilings, engineered hardwood, a 2-piece bath, two walk-in closets, and inside access to a double garage. Enjoy the spacious open-concept living and dining area, a versatile den, and an upgraded chef's kitchen layout complete with quartz countertops, a large island, breakfast bar, ceramic backsplash, and patio doors leading to the backyard. A sun-filled great room features oversized windows that flood the space with natural light. Upstairs, hardwood stairs lead to a serene primary suite with a large walk-in closet and a luxurious ensuite featuring a soaker tub, separate shower, and dual sinks. Three additional bedrooms each include their own walk-in closets, two full 3-piece baths and a laundry room complete the upper level. The fully finished lower level adds 709 sq. ft. of living space with a bright family room, two windows, and a full 3-piece bath. Additional features include a 200 AMP panel, central A/C, Ecobee smart thermostat, and a $30,000 Design Studio Bonus to personalize your finishes. Home is currently UNDER CONSTRUCTION. Photos shown are of the model home and are for illustrative purposes only actual features and upgrades may vary. (id:43934)
Property Details
|
MLS® Number
|
X12202241 |
|
Property Type
|
Single Family |
|
Community Name
|
8209 - Goulbourn Twp From Franktown Rd/South To Rideau |
|
Amenities Near By
|
Schools |
|
Community Features
|
Community Centre |
|
Parking Space Total
|
4 |
Building
|
Bathroom Total
|
5 |
|
Bedrooms Above Ground
|
4 |
|
Bedrooms Total
|
4 |
|
Age
|
New Building |
|
Appliances
|
Water Heater |
|
Basement Development
|
Finished |
|
Basement Type
|
N/a (finished) |
|
Construction Style Attachment
|
Detached |
|
Cooling Type
|
Central Air Conditioning |
|
Exterior Finish
|
Vinyl Siding, Brick |
|
Fire Protection
|
Smoke Detectors |
|
Flooring Type
|
Hardwood |
|
Foundation Type
|
Poured Concrete |
|
Half Bath Total
|
1 |
|
Heating Fuel
|
Natural Gas |
|
Heating Type
|
Forced Air |
|
Stories Total
|
2 |
|
Size Interior
|
2,500 - 3,000 Ft2 |
|
Type
|
House |
|
Utility Water
|
Municipal Water |
Parking
|
Attached Garage
|
|
|
Garage
|
|
|
Inside Entry
|
|
Land
|
Acreage
|
No |
|
Land Amenities
|
Schools |
|
Sewer
|
Sanitary Sewer |
|
Size Depth
|
90 Ft ,9 In |
|
Size Frontage
|
36 Ft ,9 In |
|
Size Irregular
|
36.8 X 90.8 Ft |
|
Size Total Text
|
36.8 X 90.8 Ft |
|
Zoning Description
|
Residential |
Rooms
| Level |
Type |
Length |
Width |
Dimensions |
|
Second Level |
Primary Bedroom |
5.21 m |
4.34 m |
5.21 m x 4.34 m |
|
Second Level |
Bedroom 2 |
4.37 m |
3.3 m |
4.37 m x 3.3 m |
|
Second Level |
Bedroom 3 |
3.35 m |
4.27 m |
3.35 m x 4.27 m |
|
Second Level |
Bedroom 4 |
3.66 m |
3.07 m |
3.66 m x 3.07 m |
|
Basement |
Family Room |
8.1 m |
3.86 m |
8.1 m x 3.86 m |
|
Basement |
Bathroom |
|
|
Measurements not available |
|
Main Level |
Dining Room |
4.88 m |
3.12 m |
4.88 m x 3.12 m |
|
Main Level |
Den |
3.15 m |
3.2 m |
3.15 m x 3.2 m |
|
Main Level |
Great Room |
4.87 m |
4.27 m |
4.87 m x 4.27 m |
|
Main Level |
Kitchen |
3.73 m |
5.21 m |
3.73 m x 5.21 m |
Utilities
|
Cable
|
Available |
|
Electricity
|
Installed |
|
Sewer
|
Installed |
https://www.realtor.ca/real-estate/28429144/6315-ottawa-street-w-ottawa-8209-goulbourn-twp-from-franktown-rdsouth-to-rideau

