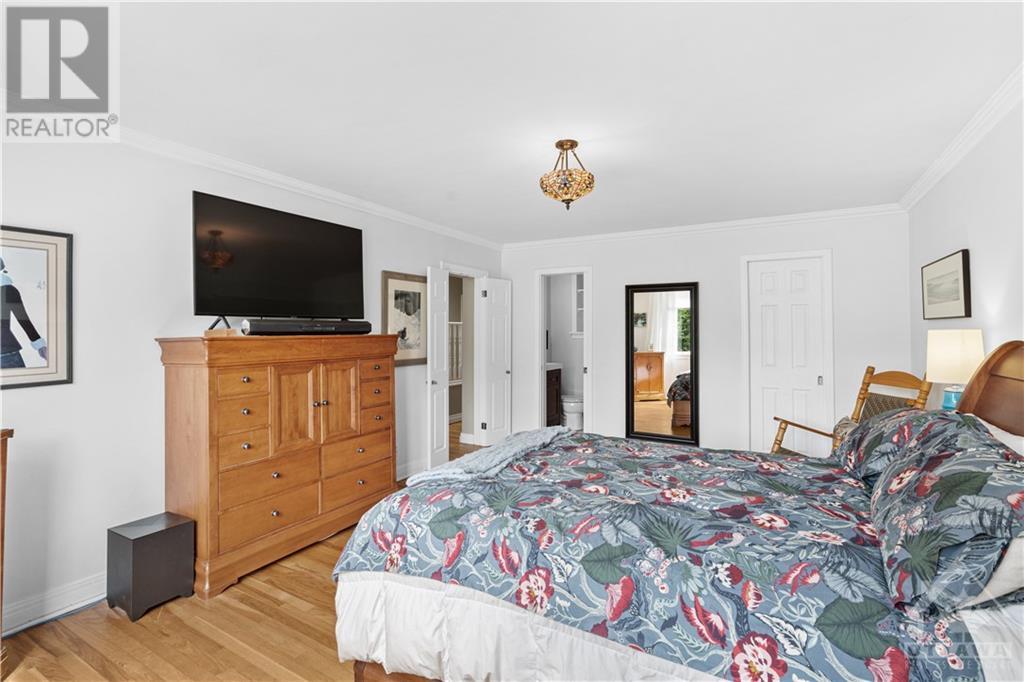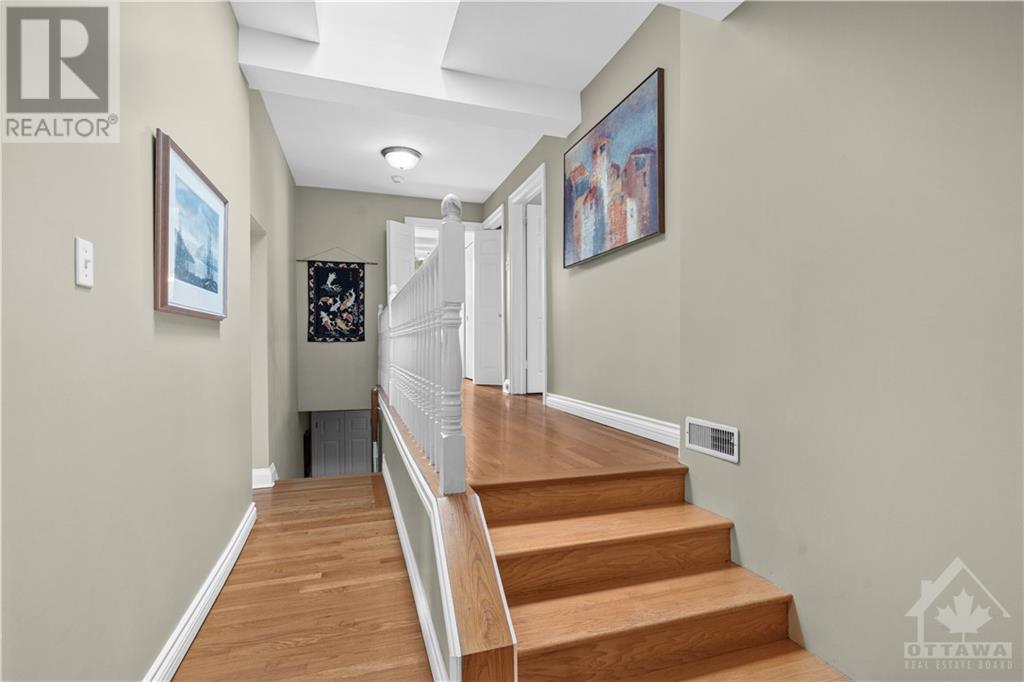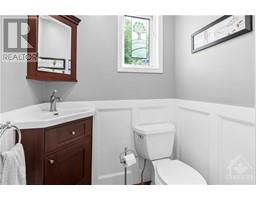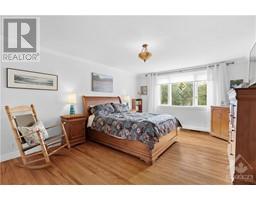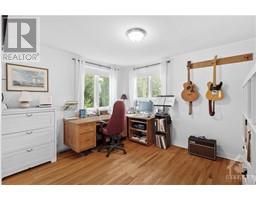631 Edison Avenue Ottawa, Ontario K2P 0J6
$1,298,000
Discover this spacious 4 bedroom home situated on a tree-lined, oversized 65' lot steps from Westboro shops. It features hardwood flooring throughout the upper and main levels. Main floor includes a spacious living room with a wood-burning fireplace, a dining area, and a renovated kitchen with quartz countertops, custom cabinets, and stainless steel appliances. Upper level offers 4 generous bedrooms, including a master suite with an ensuite bathroom. A fully finished basement adds versatile living space. Conveniently located within a 5-minute walk to Dovercourt Recreation Centre and Westboro Kiwanis Park, with easy access to Highway 417 and a short drive to The Ottawa Hospital and Carlingwood Shopping Centre. Broadview Public School is the designated school catchment for this property. This home combines spacious living with an unbeatable location. (id:43934)
Property Details
| MLS® Number | 1410380 |
| Property Type | Single Family |
| Neigbourhood | McKeller/Highland |
| AmenitiesNearBy | Public Transit, Recreation Nearby, Shopping |
| CommunityFeatures | Family Oriented |
| ParkingSpaceTotal | 3 |
Building
| BathroomTotal | 3 |
| BedroomsAboveGround | 4 |
| BedroomsTotal | 4 |
| Appliances | Refrigerator, Dishwasher, Dryer, Stove, Washer, Blinds |
| BasementDevelopment | Finished |
| BasementType | Full (finished) |
| ConstructedDate | 1946 |
| ConstructionMaterial | Wood Frame |
| ConstructionStyleAttachment | Detached |
| CoolingType | Central Air Conditioning |
| ExteriorFinish | Stucco |
| FireplacePresent | Yes |
| FireplaceTotal | 2 |
| FlooringType | Hardwood, Tile |
| FoundationType | Block |
| HalfBathTotal | 1 |
| HeatingFuel | Natural Gas |
| HeatingType | Forced Air |
| StoriesTotal | 2 |
| Type | House |
| UtilityWater | Municipal Water |
Parking
| Attached Garage |
Land
| Acreage | No |
| FenceType | Fenced Yard |
| LandAmenities | Public Transit, Recreation Nearby, Shopping |
| Sewer | Municipal Sewage System |
| SizeDepth | 100 Ft |
| SizeFrontage | 65 Ft ,11 In |
| SizeIrregular | 65.88 Ft X 100 Ft |
| SizeTotalText | 65.88 Ft X 100 Ft |
| ZoningDescription | R4ua[2686] H(8.5) |
Rooms
| Level | Type | Length | Width | Dimensions |
|---|---|---|---|---|
| Second Level | Primary Bedroom | 17'10" x 13'2" | ||
| Second Level | 3pc Ensuite Bath | 4'0" x 7'0" | ||
| Second Level | Bedroom | 10'8" x 12'2" | ||
| Second Level | 4pc Bathroom | 12'3" x 9'4" | ||
| Second Level | Bedroom | 13'1" x 11'2" | ||
| Second Level | Bedroom | 13'1" x 11'2" | ||
| Second Level | Den | 7'6" x 7'3" | ||
| Lower Level | Family Room | 18'6" x 23'2" | ||
| Lower Level | Storage | 14'0" x 11'0" | ||
| Lower Level | Laundry Room | 11'0" x 9'2" | ||
| Main Level | Living Room | 18'6" x 15'4" | ||
| Main Level | Dining Room | 15'4" x 11'0" | ||
| Main Level | Kitchen | 24'6" x 11'9" | ||
| Main Level | Eating Area | 11'8" x 7'9" | ||
| Main Level | 2pc Bathroom | 3'8" x 5'0" |
https://www.realtor.ca/real-estate/27405718/631-edison-avenue-ottawa-mckellerhighland
Interested?
Contact us for more information

















