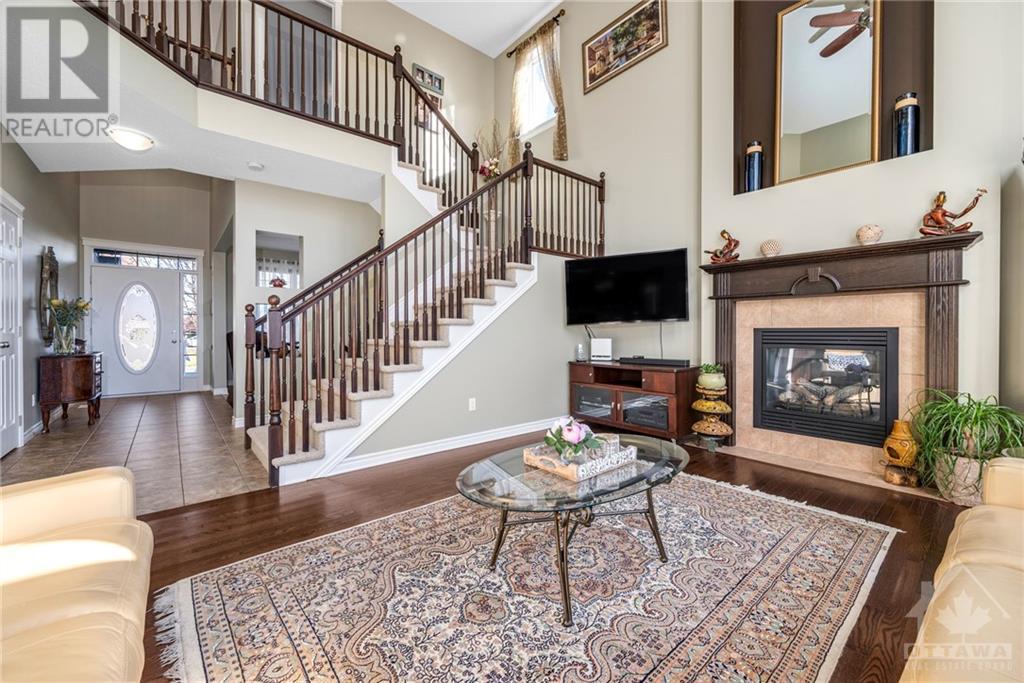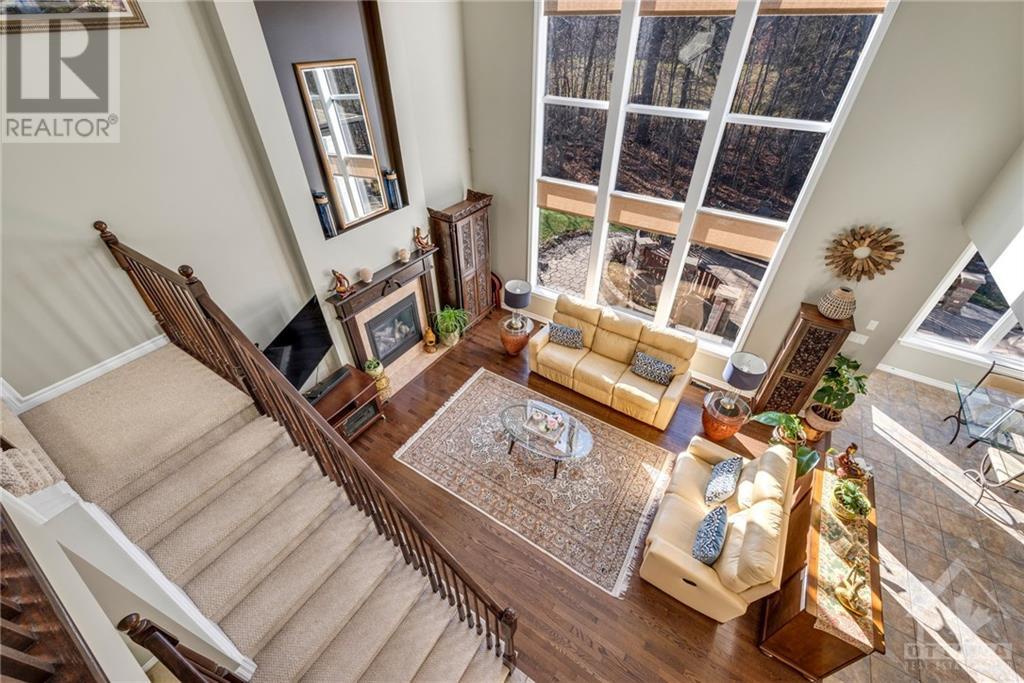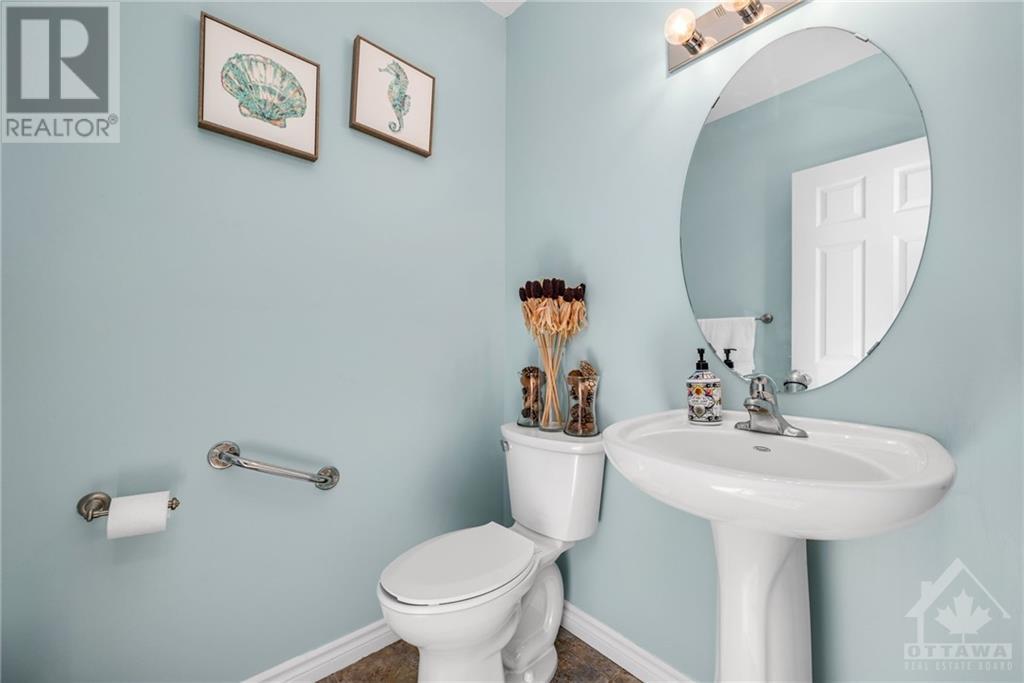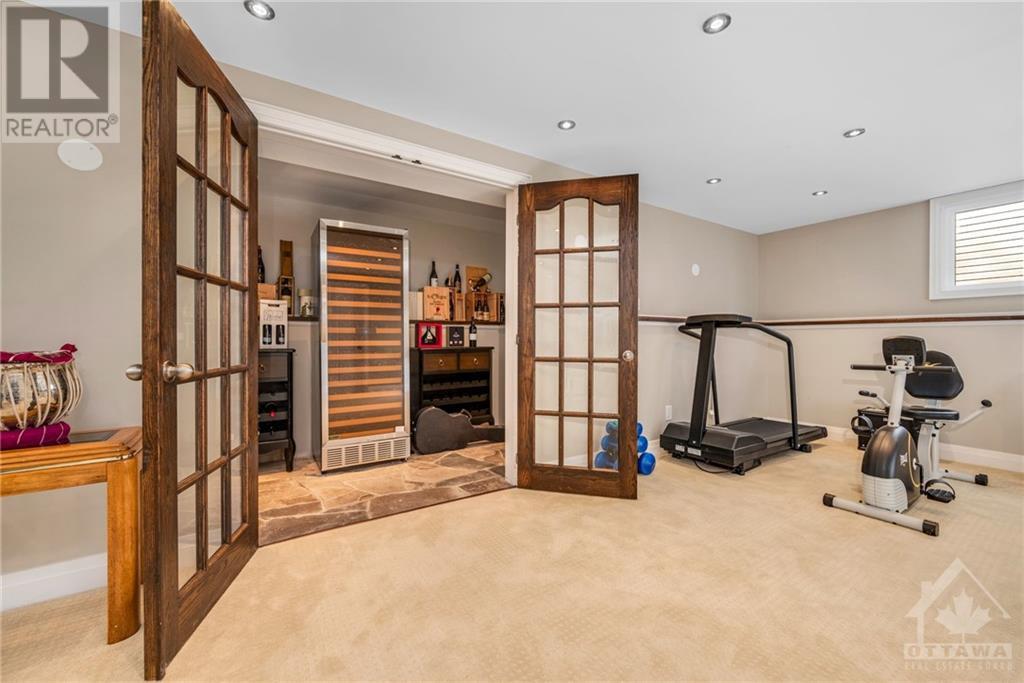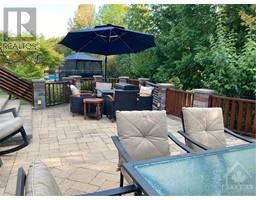4 Bedroom
4 Bathroom
Fireplace
Central Air Conditioning
Forced Air
$1,275,000
Nestled on a premium lot in Stittsville with no rear neighbours & backing onto serene green space, this stunning 4-bedroom home is the perfect blend of elegance & functionality. The main floor boasts a spacious layout, highlighted by a living room w/ soaring 2-storey ceilings, nearly floor-to-ceiling windows that bathe the space in natural light, & a cozy gas fireplace. The spacious kitchen, equipped w/ ample cabinetry & a bright eating area, opens seamlessly to a professionally crafted wood & stone deck, ideal for multi-level entertaining or quiet relaxation. Upstairs, the primary suite is a serene retreat w/ a walk-in closet and a spa-like ensuite, accompanied by three additional well-appointed bedrooms and a full bath. The fully finished basement elevates the home’s appeal with a versatile recreation room and a custom wine cellar, perfect for entertaining or unwinding. Combining luxurious finishes and ultimate privacy, this home is a true Stittsville masterpiece. (id:43934)
Property Details
|
MLS® Number
|
1420243 |
|
Property Type
|
Single Family |
|
Neigbourhood
|
Stittsville |
|
AmenitiesNearBy
|
Public Transit, Recreation Nearby, Shopping |
|
CommunityFeatures
|
Family Oriented |
|
Features
|
Private Setting |
|
ParkingSpaceTotal
|
6 |
|
Structure
|
Deck |
Building
|
BathroomTotal
|
4 |
|
BedroomsAboveGround
|
4 |
|
BedroomsTotal
|
4 |
|
Appliances
|
Refrigerator, Dishwasher, Dryer, Hood Fan, Stove, Washer |
|
BasementDevelopment
|
Finished |
|
BasementType
|
Full (finished) |
|
ConstructedDate
|
2012 |
|
ConstructionStyleAttachment
|
Detached |
|
CoolingType
|
Central Air Conditioning |
|
ExteriorFinish
|
Brick, Siding |
|
FireplacePresent
|
Yes |
|
FireplaceTotal
|
1 |
|
FlooringType
|
Wall-to-wall Carpet, Hardwood, Ceramic |
|
FoundationType
|
Poured Concrete |
|
HalfBathTotal
|
2 |
|
HeatingFuel
|
Natural Gas |
|
HeatingType
|
Forced Air |
|
StoriesTotal
|
2 |
|
Type
|
House |
|
UtilityWater
|
Municipal Water |
Parking
|
Attached Garage
|
|
|
Inside Entry
|
|
Land
|
Acreage
|
No |
|
LandAmenities
|
Public Transit, Recreation Nearby, Shopping |
|
Sewer
|
Municipal Sewage System |
|
SizeFrontage
|
46 Ft ,3 In |
|
SizeIrregular
|
46.21 Ft X 0 Ft (irregular Lot) |
|
SizeTotalText
|
46.21 Ft X 0 Ft (irregular Lot) |
|
ZoningDescription
|
Residential |
Rooms
| Level |
Type |
Length |
Width |
Dimensions |
|
Second Level |
Primary Bedroom |
|
|
14'0" x 15'0" |
|
Second Level |
5pc Ensuite Bath |
|
|
Measurements not available |
|
Second Level |
Other |
|
|
Measurements not available |
|
Second Level |
Bedroom |
|
|
11'0" x 11'0" |
|
Second Level |
Bedroom |
|
|
10'8" x 12'0" |
|
Second Level |
Bedroom |
|
|
10'6" x 11'4" |
|
Second Level |
Full Bathroom |
|
|
Measurements not available |
|
Basement |
Media |
|
|
21'2" x 13'5" |
|
Basement |
Other |
|
|
8'10" x 11'2" |
|
Basement |
Gym |
|
|
16'5" x 12'6" |
|
Basement |
Partial Bathroom |
|
|
8'5" x 3'11" |
|
Basement |
Wine Cellar |
|
|
10'6" x 4'11" |
|
Basement |
Storage |
|
|
15'5" x 12'8" |
|
Main Level |
Great Room |
|
|
18'8" x 14'2" |
|
Main Level |
Dining Room |
|
|
11'0" x 13'4" |
|
Main Level |
Laundry Room |
|
|
Measurements not available |
|
Main Level |
Partial Bathroom |
|
|
Measurements not available |
https://www.realtor.ca/real-estate/27660765/630-birchland-crescent-ottawa-stittsville









