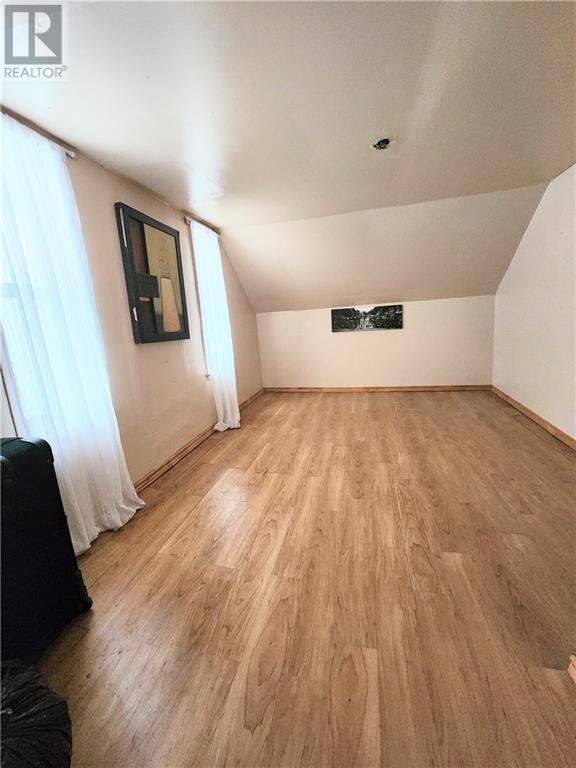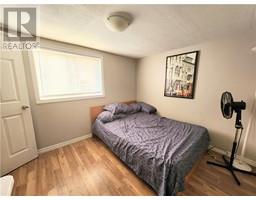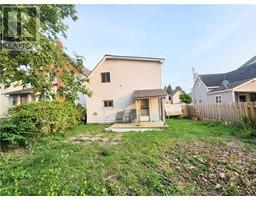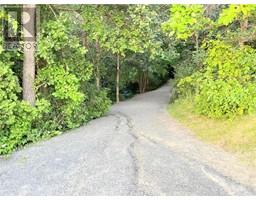3 Bedroom
1 Bathroom
None
Forced Air
$239,888
This location and property is a must see! Are you looking for your first home or an investment property to add to your portfolio? Look no further, this home is located close to all the amenities including shopping, restaurants, pools, the St Lawrence River, park, splash pad and walking trails. On the main floor you'll find the living room, eat in kitchen, a convenient main floor laundry room and three closets. Fridge, stove and dishwasher included. On the second level there are three bedrooms and one full bathroom with large walk in closet. Home is heated by an efficient forced air natural gas furnace. Metal Roof. Relax in your fully fenced backyard with space for gardening, child's play set and your pets. Updates include: Sewer lateral and water main replaced July 2024,100 amp breaker panel and new flooring. Schedule your private viewing today. 24hr irrevocable on all offers. (id:43934)
Property Details
|
MLS® Number
|
1406314 |
|
Property Type
|
Single Family |
|
Neigbourhood
|
West |
|
AmenitiesNearBy
|
Public Transit, Recreation Nearby, Shopping, Water Nearby |
|
ParkingSpaceTotal
|
2 |
Building
|
BathroomTotal
|
1 |
|
BedroomsAboveGround
|
3 |
|
BedroomsTotal
|
3 |
|
Appliances
|
Refrigerator, Dishwasher, Stove |
|
BasementDevelopment
|
Not Applicable |
|
BasementType
|
Crawl Space (not Applicable) |
|
ConstructedDate
|
1872 |
|
ConstructionStyleAttachment
|
Detached |
|
CoolingType
|
None |
|
ExteriorFinish
|
Vinyl |
|
FlooringType
|
Laminate, Tile |
|
FoundationType
|
Stone |
|
HeatingFuel
|
Natural Gas |
|
HeatingType
|
Forced Air |
|
SizeExterior
|
1306 Sqft |
|
Type
|
House |
|
UtilityWater
|
Municipal Water |
Parking
Land
|
Acreage
|
No |
|
LandAmenities
|
Public Transit, Recreation Nearby, Shopping, Water Nearby |
|
Sewer
|
Municipal Sewage System |
|
SizeDepth
|
78 Ft |
|
SizeFrontage
|
33 Ft |
|
SizeIrregular
|
33 Ft X 78 Ft |
|
SizeTotalText
|
33 Ft X 78 Ft |
|
ZoningDescription
|
Res20 |
Rooms
| Level |
Type |
Length |
Width |
Dimensions |
|
Second Level |
3pc Bathroom |
|
|
11'5" x 8'9" |
|
Second Level |
Primary Bedroom |
|
|
15'1" x 9'10" |
|
Second Level |
Bedroom |
|
|
10'11" x 8'10" |
|
Second Level |
Bedroom |
|
|
8'1" x 11'0" |
|
Main Level |
Living Room |
|
|
10'4" x 15'0" |
|
Main Level |
Kitchen |
|
|
11'3" x 14'4" |
|
Main Level |
Laundry Room |
|
|
7'2" x 13'10" |
https://www.realtor.ca/real-estate/27295436/63-pine-street-cornwall-west







































