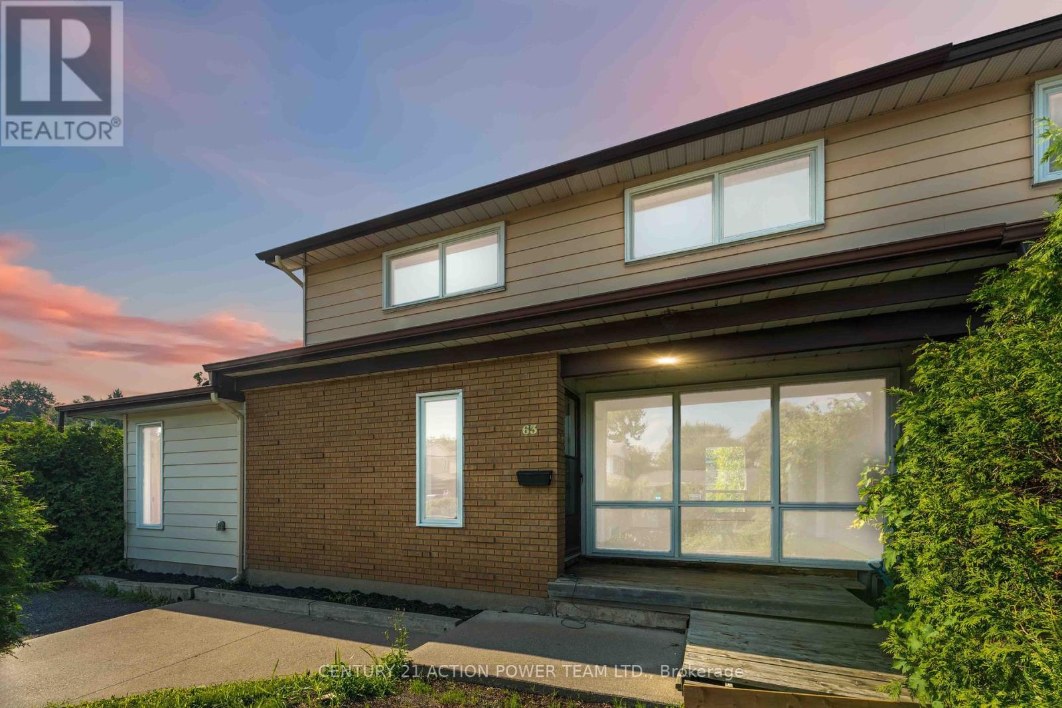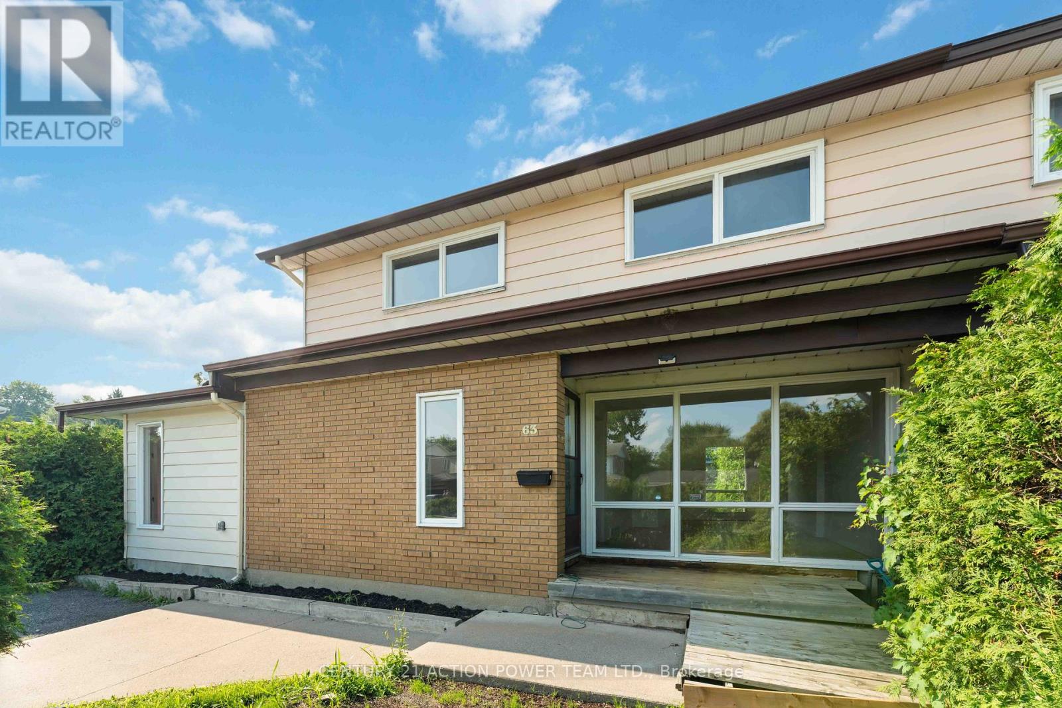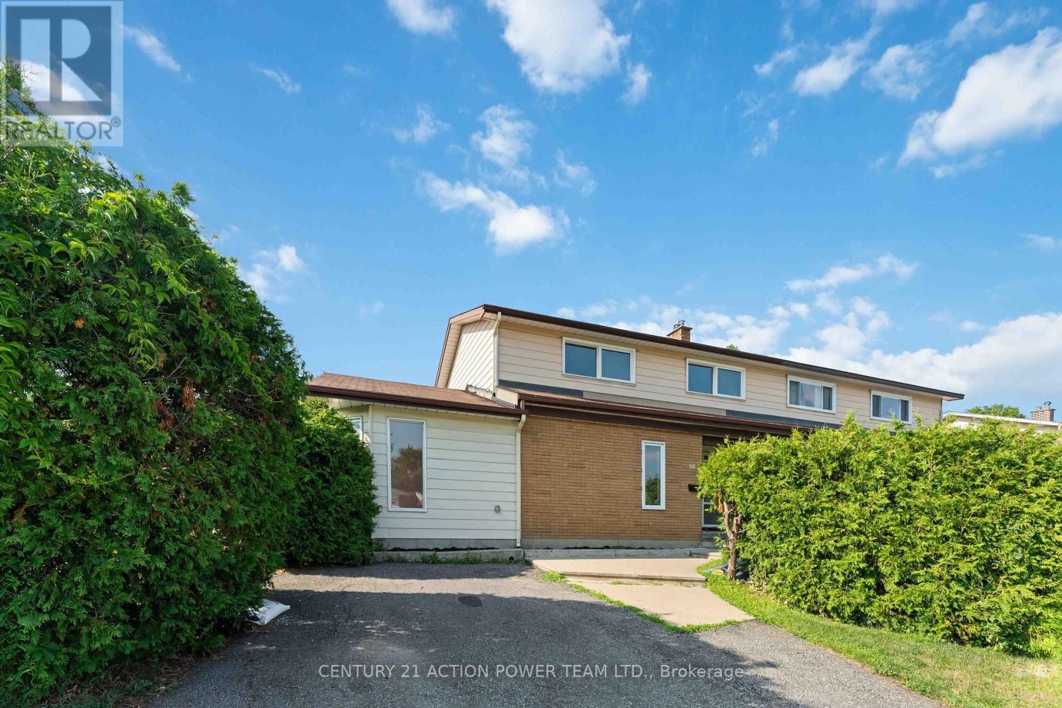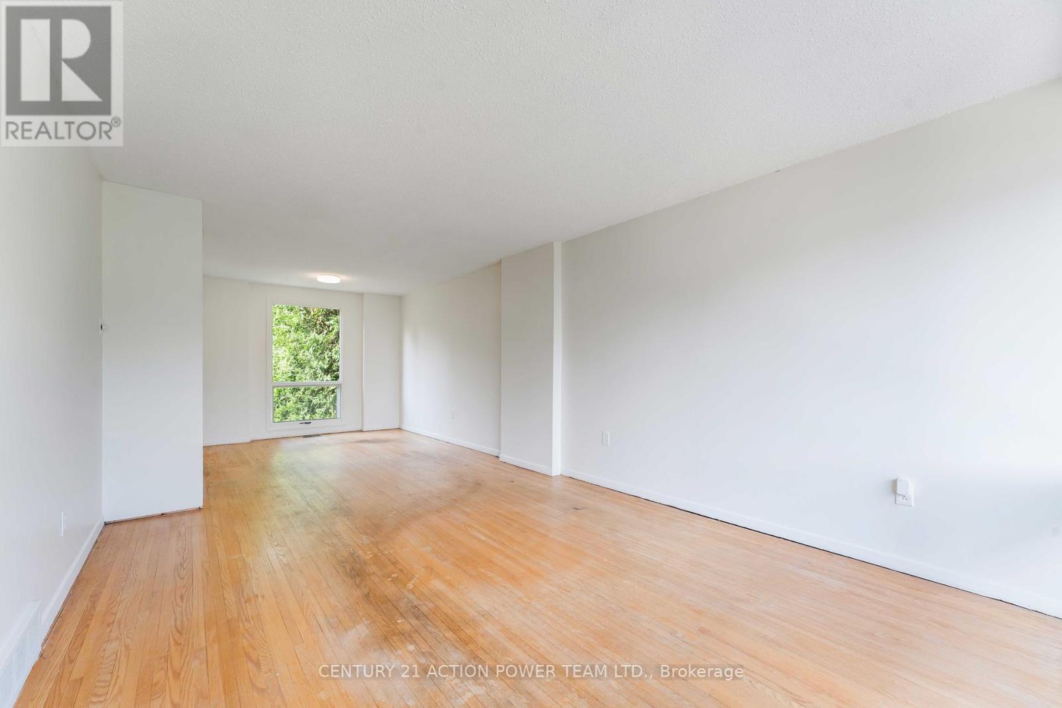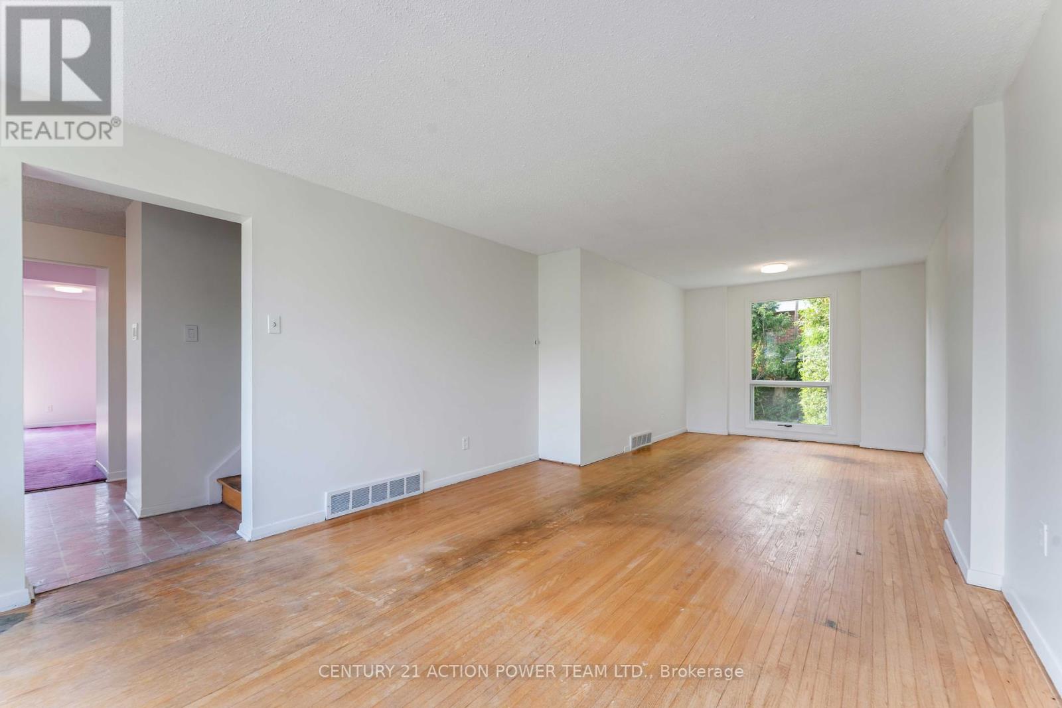4 Bedroom
2 Bathroom
1,500 - 2,000 ft2
Central Air Conditioning
Forced Air
$599,900
Welcome to 63 Chesterton Drive!Tucked away in a quiet, family-friendly neighborhood, this spacious semi-detached home offers 4 generously sized bedrooms, 1.5 baths, and a perfect balance of comfort, convenience, and potential. Thoughtfully expanded with an addition, the home now features a bright new family room and a formal dining area, creating more space for everyday living and entertaining.With approximately 2,600 sq. ft. of living space, there's room for the whole family to spread out. The sun-filled kitchen includes a charming eat-in area and flows seamlessly into the dining room and backyard perfect for gatherings. The main level also boasts large living and family rooms, ideal for hosting friends or relaxing at home.Upstairs, four well-proportioned bedrooms share a full bathroom, offering plenty of privacy and comfort. The finished basement adds versatility with a spacious recreation room, a home office, laundry facilities, and generous storage. Outside, the oversized corner lot provides endless possibilities gardens, a pool, or your dream backyard retreat. The location couldn't be better: just minutes to Algonquin College, Carleton University, top-rated schools, shopping, parks, grocery stores, downtown and a public transit right outside your door. All while enjoying peace and privacy at home. Whether you're a first-time buyer, a growing family, or an investor, this home is ready to meet your needs today and grow with you tomorrow. (id:43934)
Property Details
|
MLS® Number
|
X12338384 |
|
Property Type
|
Single Family |
|
Community Name
|
7202 - Borden Farm/Stewart Farm/Carleton Heights/Parkwood Hills |
|
Equipment Type
|
Water Heater - Gas |
|
Parking Space Total
|
2 |
|
Rental Equipment Type
|
Water Heater - Gas |
Building
|
Bathroom Total
|
2 |
|
Bedrooms Above Ground
|
4 |
|
Bedrooms Total
|
4 |
|
Appliances
|
Water Meter, Dishwasher, Dryer, Freezer, Hood Fan, Stove, Washer, Refrigerator |
|
Basement Development
|
Finished |
|
Basement Type
|
Full (finished) |
|
Construction Style Attachment
|
Semi-detached |
|
Cooling Type
|
Central Air Conditioning |
|
Exterior Finish
|
Brick, Vinyl Siding |
|
Foundation Type
|
Concrete |
|
Half Bath Total
|
1 |
|
Heating Fuel
|
Natural Gas |
|
Heating Type
|
Forced Air |
|
Stories Total
|
2 |
|
Size Interior
|
1,500 - 2,000 Ft2 |
|
Type
|
House |
|
Utility Water
|
Municipal Water |
Parking
Land
|
Acreage
|
No |
|
Sewer
|
Sanitary Sewer |
|
Size Depth
|
75 Ft |
|
Size Frontage
|
57 Ft |
|
Size Irregular
|
57 X 75 Ft |
|
Size Total Text
|
57 X 75 Ft |
Rooms
| Level |
Type |
Length |
Width |
Dimensions |
|
Second Level |
Bedroom 4 |
3.37 m |
2.53 m |
3.37 m x 2.53 m |
|
Second Level |
Bathroom |
2.1 m |
2.26 m |
2.1 m x 2.26 m |
|
Second Level |
Primary Bedroom |
3.87 m |
4.08 m |
3.87 m x 4.08 m |
|
Second Level |
Bedroom 2 |
4.49 m |
3.56 m |
4.49 m x 3.56 m |
|
Second Level |
Bedroom 3 |
3.34 m |
3.35 m |
3.34 m x 3.35 m |
|
Lower Level |
Recreational, Games Room |
8.9 m |
4.51 m |
8.9 m x 4.51 m |
|
Lower Level |
Laundry Room |
4.8 m |
3.6 m |
4.8 m x 3.6 m |
|
Lower Level |
Office |
2.66 m |
3.78 m |
2.66 m x 3.78 m |
|
Main Level |
Family Room |
4.4 m |
5.1 m |
4.4 m x 5.1 m |
|
Main Level |
Living Room |
7.95 m |
3.56 m |
7.95 m x 3.56 m |
|
Main Level |
Kitchen |
3.9 m |
2.96 m |
3.9 m x 2.96 m |
|
Main Level |
Eating Area |
3.45 m |
2.13 m |
3.45 m x 2.13 m |
|
Main Level |
Dining Room |
4.52 m |
3.74 m |
4.52 m x 3.74 m |
|
Main Level |
Bathroom |
0.96 m |
2.02 m |
0.96 m x 2.02 m |
|
Main Level |
Foyer |
4.45 m |
2.52 m |
4.45 m x 2.52 m |
https://www.realtor.ca/real-estate/28719788/63-chesterton-drive-ottawa-7202-borden-farmstewart-farmcarleton-heightsparkwood-hills

