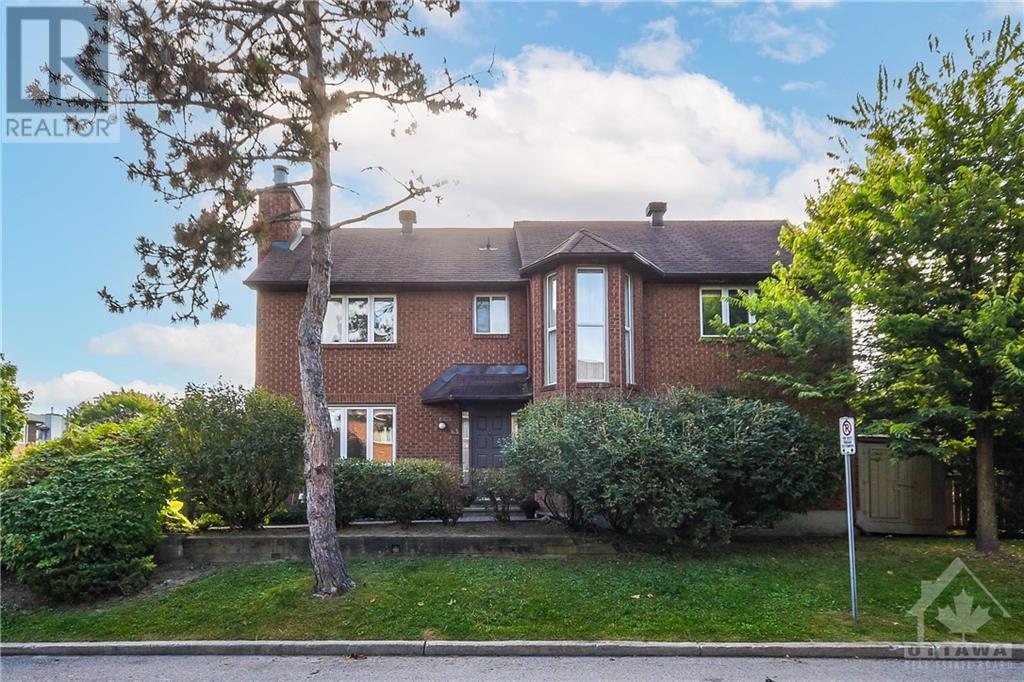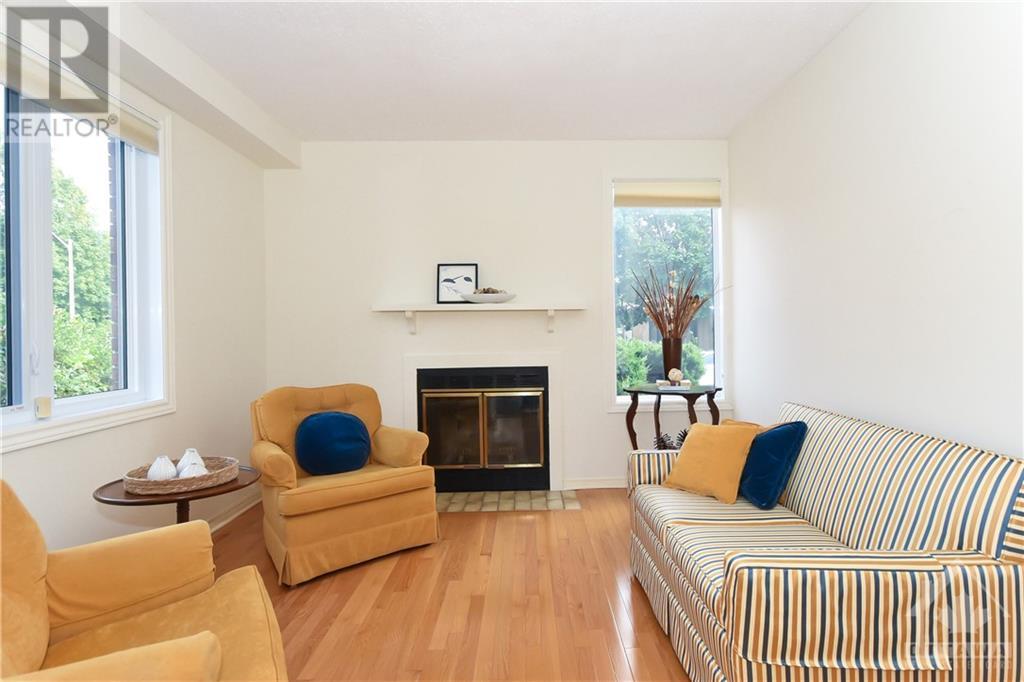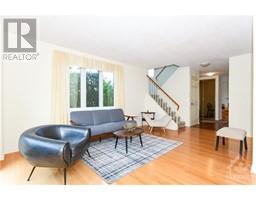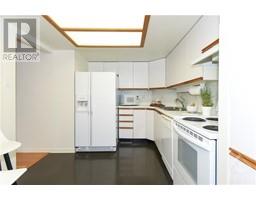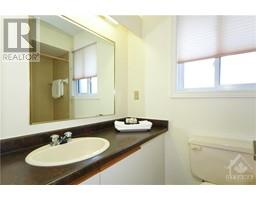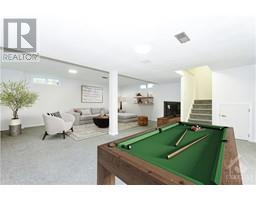63 Buckingham Private Ottawa, Ontario K1V 0K9
$499,000Maintenance, Landscaping, Property Management, Caretaker, Other, See Remarks, Reserve Fund Contributions
$541.78 Monthly
Maintenance, Landscaping, Property Management, Caretaker, Other, See Remarks, Reserve Fund Contributions
$541.78 MonthlyRarely offered Dorchester model in desirable Chateaus of Hunt Club. End unit, attached only by the garage, feels like a single home. Inviting foyer leads you to a cozy family room with a wood burning fireplace and large living/dining space with a gleaming hardwood floors. Spacious kitchen with eat-in area. Exceptionally large and bright primary suite with a walk-in closet, onsuite bath and extra vanity. Two additional bedrooms are bright and well sized. Lower level with its own powder room is huge and great for a hobby room, family room or a gym. Patio door opens to the lovely private backyard with a deck. Interlock pathway along the extra long driveway and front entrance. Kitchen and bathrooms waiting for you renovating ideas, but clean and fully functional. Brand new Furnace, AC and HWT(2024). Freshly painted and carpet cleaned(2024). Rec room light fixtures(2024), lower level bath fixtures(2024). Lovely neighborhood and elegant and comfortable home! Basement photo virtually staged. (id:43934)
Open House
This property has open houses!
2:00 pm
Ends at:4:00 pm
Property Details
| MLS® Number | 1407201 |
| Property Type | Single Family |
| Neigbourhood | Chateaus of Hunt Club |
| AmenitiesNearBy | Public Transit, Recreation Nearby, Shopping |
| CommunityFeatures | Pets Allowed |
| Features | Automatic Garage Door Opener |
| ParkingSpaceTotal | 3 |
| Structure | Deck |
Building
| BathroomTotal | 4 |
| BedroomsAboveGround | 3 |
| BedroomsTotal | 3 |
| Amenities | Laundry - In Suite |
| Appliances | Refrigerator, Dishwasher, Dryer, Hood Fan, Microwave, Stove, Washer, Blinds |
| BasementDevelopment | Finished |
| BasementType | Full (finished) |
| ConstructedDate | 1986 |
| ConstructionMaterial | Wood Frame |
| CoolingType | Central Air Conditioning |
| ExteriorFinish | Brick, Siding, Stucco |
| FireplacePresent | Yes |
| FireplaceTotal | 1 |
| Fixture | Drapes/window Coverings |
| FlooringType | Wall-to-wall Carpet, Hardwood, Tile |
| FoundationType | Poured Concrete |
| HalfBathTotal | 2 |
| HeatingFuel | Natural Gas |
| HeatingType | Forced Air |
| StoriesTotal | 2 |
| Type | Row / Townhouse |
| UtilityWater | Municipal Water |
Parking
| Attached Garage |
Land
| Acreage | No |
| FenceType | Fenced Yard |
| LandAmenities | Public Transit, Recreation Nearby, Shopping |
| Sewer | Municipal Sewage System |
| ZoningDescription | Residential |
Rooms
| Level | Type | Length | Width | Dimensions |
|---|---|---|---|---|
| Second Level | Primary Bedroom | 20'11" x 20'2" | ||
| Second Level | Bedroom | 13'8" x 10'0" | ||
| Second Level | Bedroom | 14'11" x 10'0" | ||
| Second Level | 3pc Ensuite Bath | 7'6" x 5'0" | ||
| Second Level | 3pc Bathroom | 10'0" x 5'0" | ||
| Lower Level | 2pc Bathroom | 6'6" x 5'7" | ||
| Lower Level | Recreation Room | 21'6" x 19'8" | ||
| Main Level | Living Room | 18'1" x 11'0" | ||
| Main Level | Dining Room | 10'7" x 9'11" | ||
| Main Level | Family Room | 11'4" x 10'8" | ||
| Main Level | Kitchen | 11'7" x 7'7" | ||
| Main Level | 2pc Bathroom | 6'11" x 3'0" |
https://www.realtor.ca/real-estate/27467909/63-buckingham-private-ottawa-chateaus-of-hunt-club
Interested?
Contact us for more information

