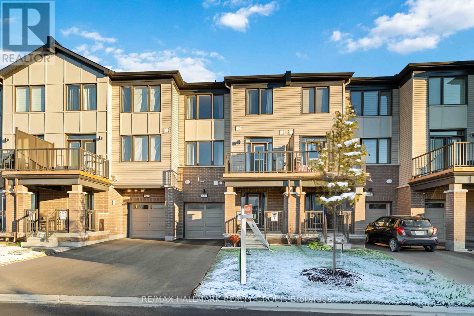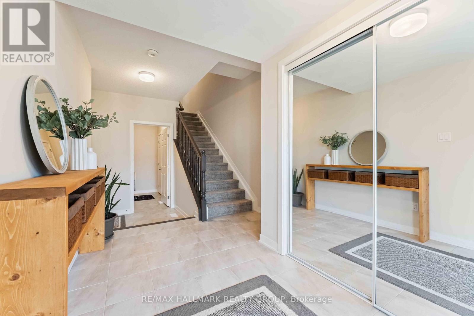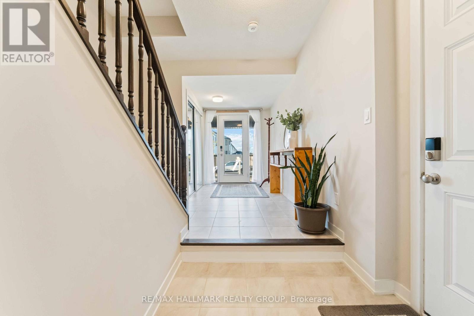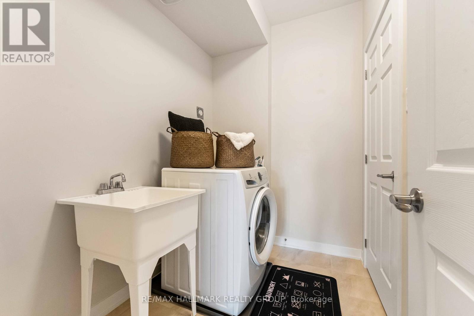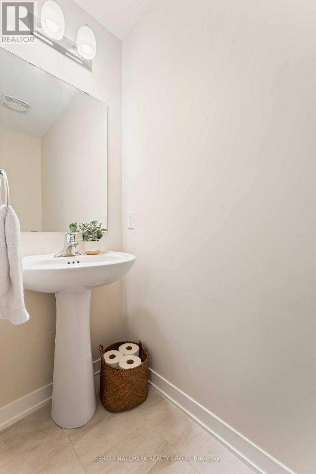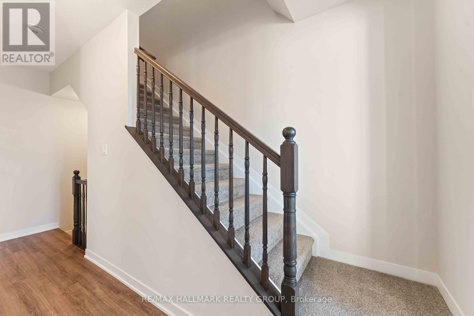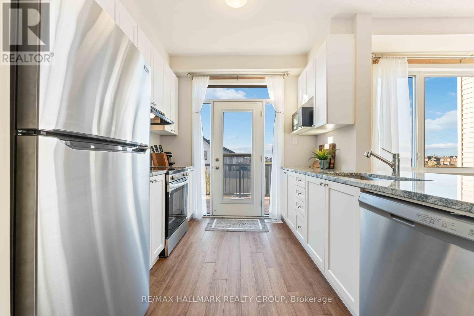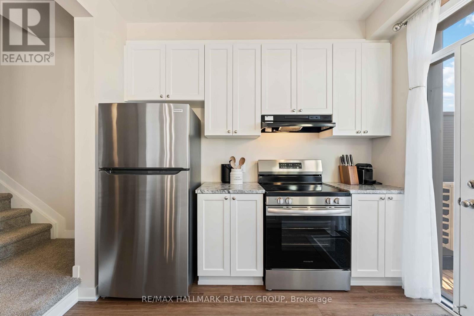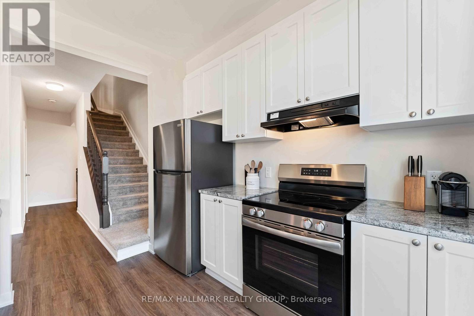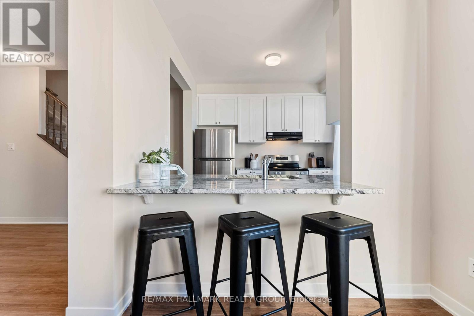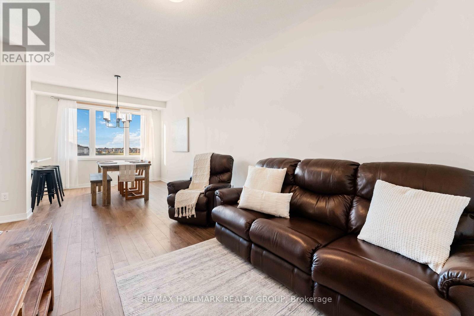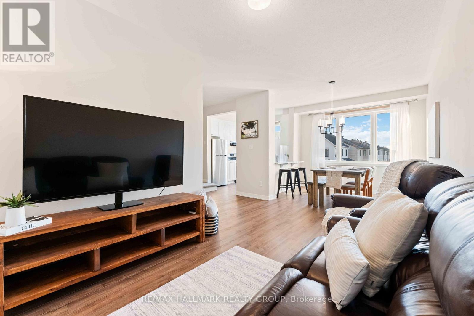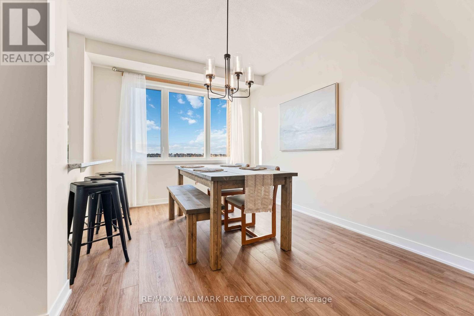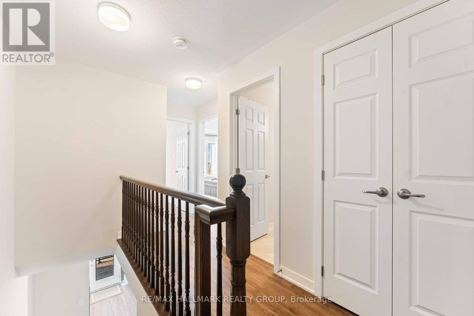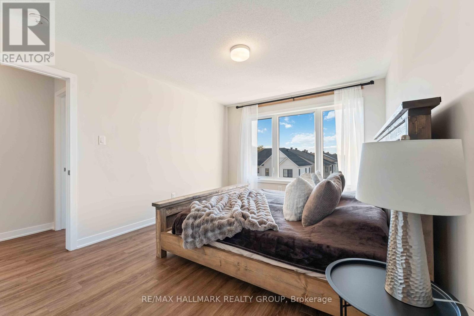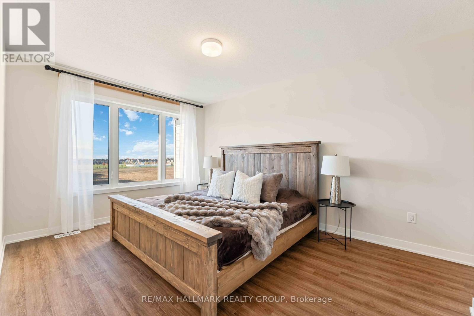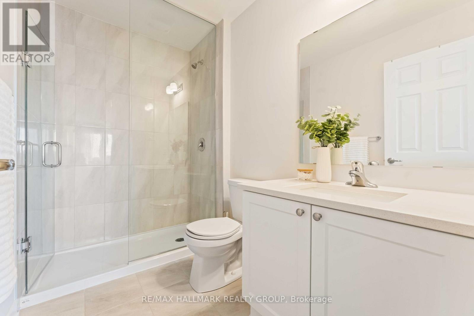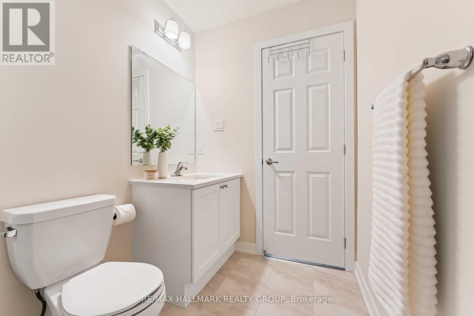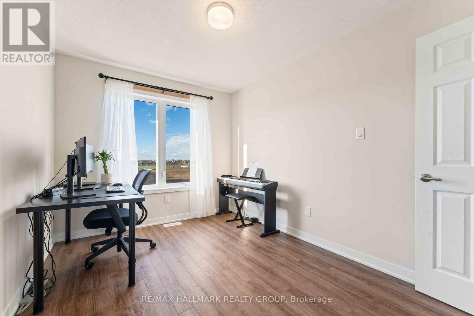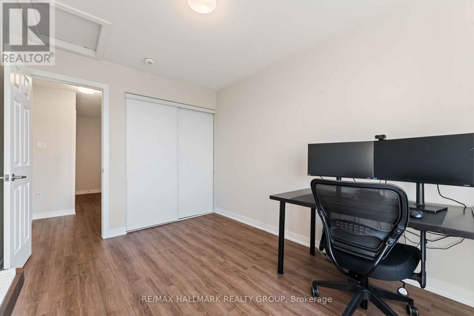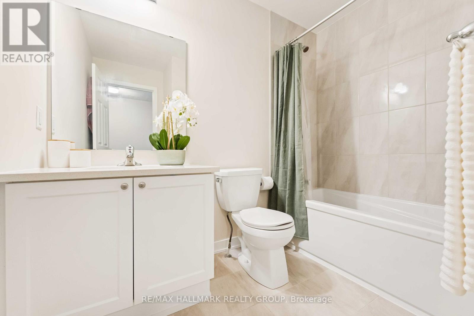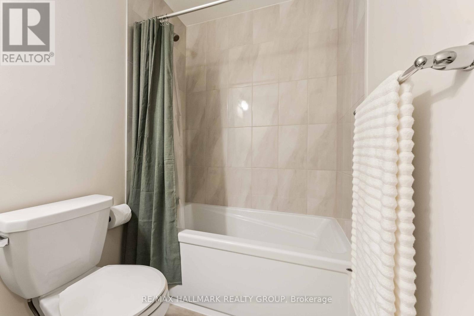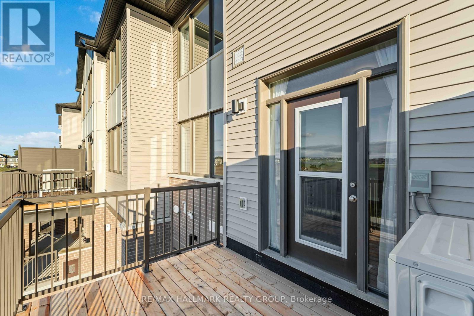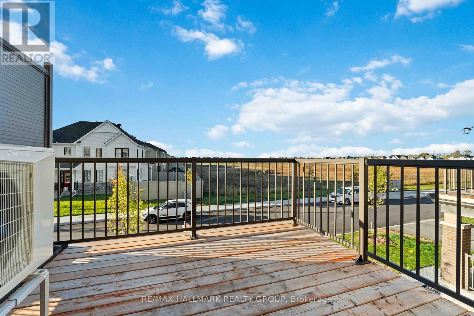2 Bedroom
3 Bathroom
1,100 - 1,500 ft2
Central Air Conditioning
Forced Air
$489,900
Immaculate, barely lived in, and presenting in genuine like-new condition, this one-year-old Mattamy three-storey freehold townhome stands out as a rare offering in Richmond Meadows, where this style of home is no longer available from the builder. Thoughtfully upgraded and beautifully maintained, the home delivers refined, low-maintenance living with luxury vinyl plank flooring throughout, painted hardwood cabinetry, granite kitchen counters with an extended bar, quartz bathroom countertops, a sleek glass walk-in shower, mirrored entry closets, upgraded stair underpad, and railings wherever possible. The setting is exceptional for a new community: positioned directly across from Babe MacRae Park and the future school site, the home enjoys true privacy, unobstructed front views, and a sense of openness that is hard to find in newer neighbourhoods. With its bright westerly exposure, turnkey condition, full Tarion warranty, included appliances, and absolutely no condo fees, road fees, or rental equipment, this property offers tremendous value for first-time buyers, downsizers, and investors alike. Newly priced and available with a flexible January 2026 closing, it is an outstanding opportunity to secure an upgraded freehold home in 2025 with lasting appeal. (id:43934)
Property Details
|
MLS® Number
|
X12567122 |
|
Property Type
|
Single Family |
|
Neigbourhood
|
Richmond |
|
Community Name
|
8209 - Goulbourn Twp From Franktown Rd/South To Rideau |
|
Amenities Near By
|
Park, Schools |
|
Features
|
Sump Pump |
|
Parking Space Total
|
3 |
Building
|
Bathroom Total
|
3 |
|
Bedrooms Above Ground
|
2 |
|
Bedrooms Total
|
2 |
|
Appliances
|
Dishwasher, Hood Fan, Stove, Washer, Refrigerator |
|
Basement Development
|
Unfinished |
|
Basement Type
|
N/a (unfinished) |
|
Construction Style Attachment
|
Attached |
|
Cooling Type
|
Central Air Conditioning |
|
Exterior Finish
|
Brick, Vinyl Siding |
|
Foundation Type
|
Poured Concrete |
|
Half Bath Total
|
1 |
|
Heating Fuel
|
Natural Gas |
|
Heating Type
|
Forced Air |
|
Stories Total
|
2 |
|
Size Interior
|
1,100 - 1,500 Ft2 |
|
Type
|
Row / Townhouse |
|
Utility Water
|
Municipal Water |
Parking
Land
|
Acreage
|
No |
|
Land Amenities
|
Park, Schools |
|
Sewer
|
Sanitary Sewer |
|
Size Depth
|
44 Ft ,4 In |
|
Size Frontage
|
21 Ft |
|
Size Irregular
|
21 X 44.4 Ft |
|
Size Total Text
|
21 X 44.4 Ft |
Rooms
| Level |
Type |
Length |
Width |
Dimensions |
|
Second Level |
Kitchen |
3.15 m |
2.9 m |
3.15 m x 2.9 m |
|
Second Level |
Family Room |
3.05 m |
4.27 m |
3.05 m x 4.27 m |
|
Second Level |
Dining Room |
3 m |
3.1 m |
3 m x 3.1 m |
|
Second Level |
Bathroom |
|
|
Measurements not available |
|
Third Level |
Bedroom |
2.79 m |
3.58 m |
2.79 m x 3.58 m |
|
Third Level |
Primary Bedroom |
3.25 m |
5.66 m |
3.25 m x 5.66 m |
|
Third Level |
Bathroom |
2.55 m |
1.54 m |
2.55 m x 1.54 m |
|
Third Level |
Bathroom |
2.55 m |
2.12 m |
2.55 m x 2.12 m |
|
Main Level |
Foyer |
5.3 m |
1.92 m |
5.3 m x 1.92 m |
|
Main Level |
Laundry Room |
|
|
Measurements not available |
https://www.realtor.ca/real-estate/29126809/629-quilter-row-ottawa-8209-goulbourn-twp-from-franktown-rdsouth-to-rideau

