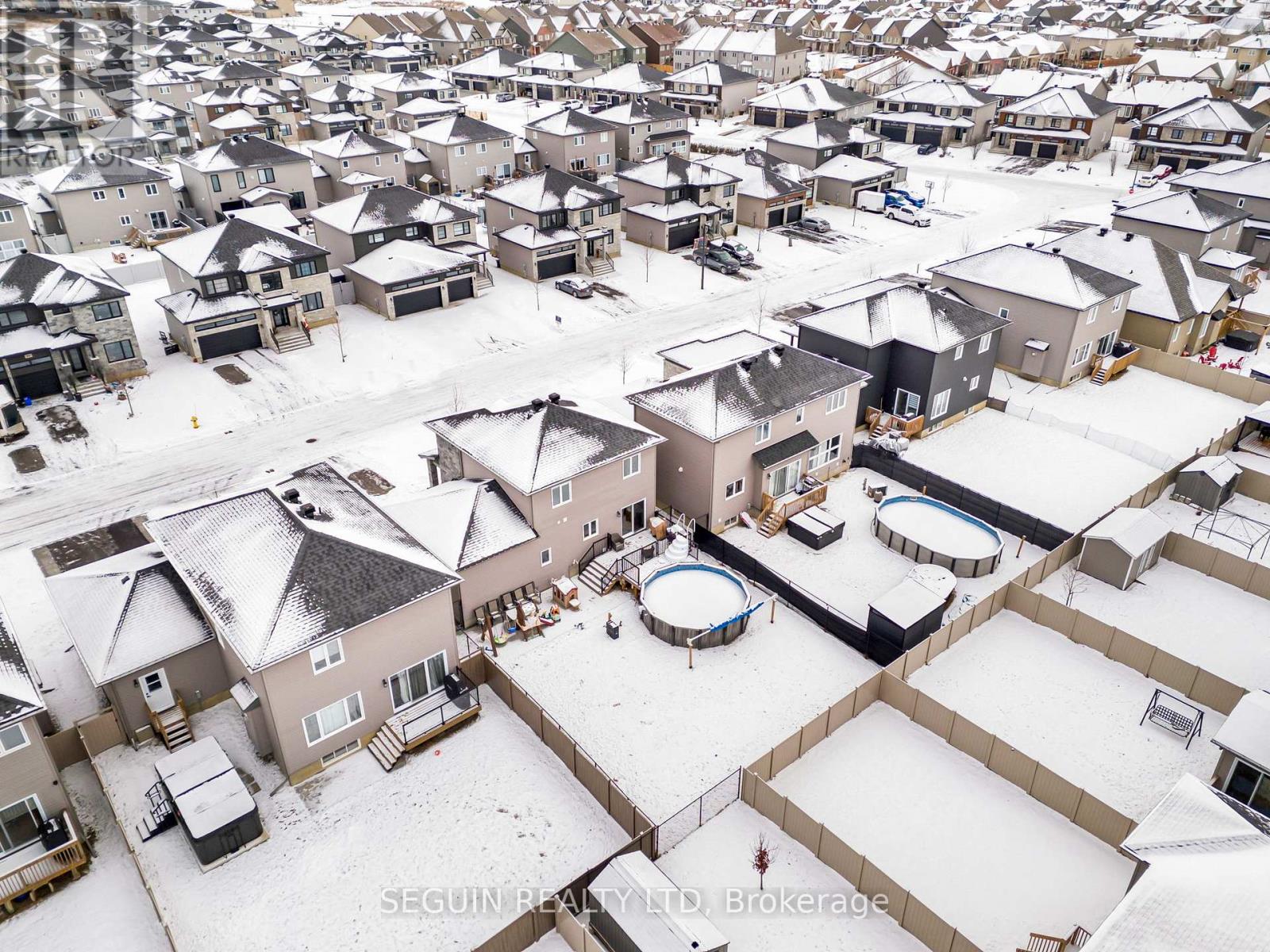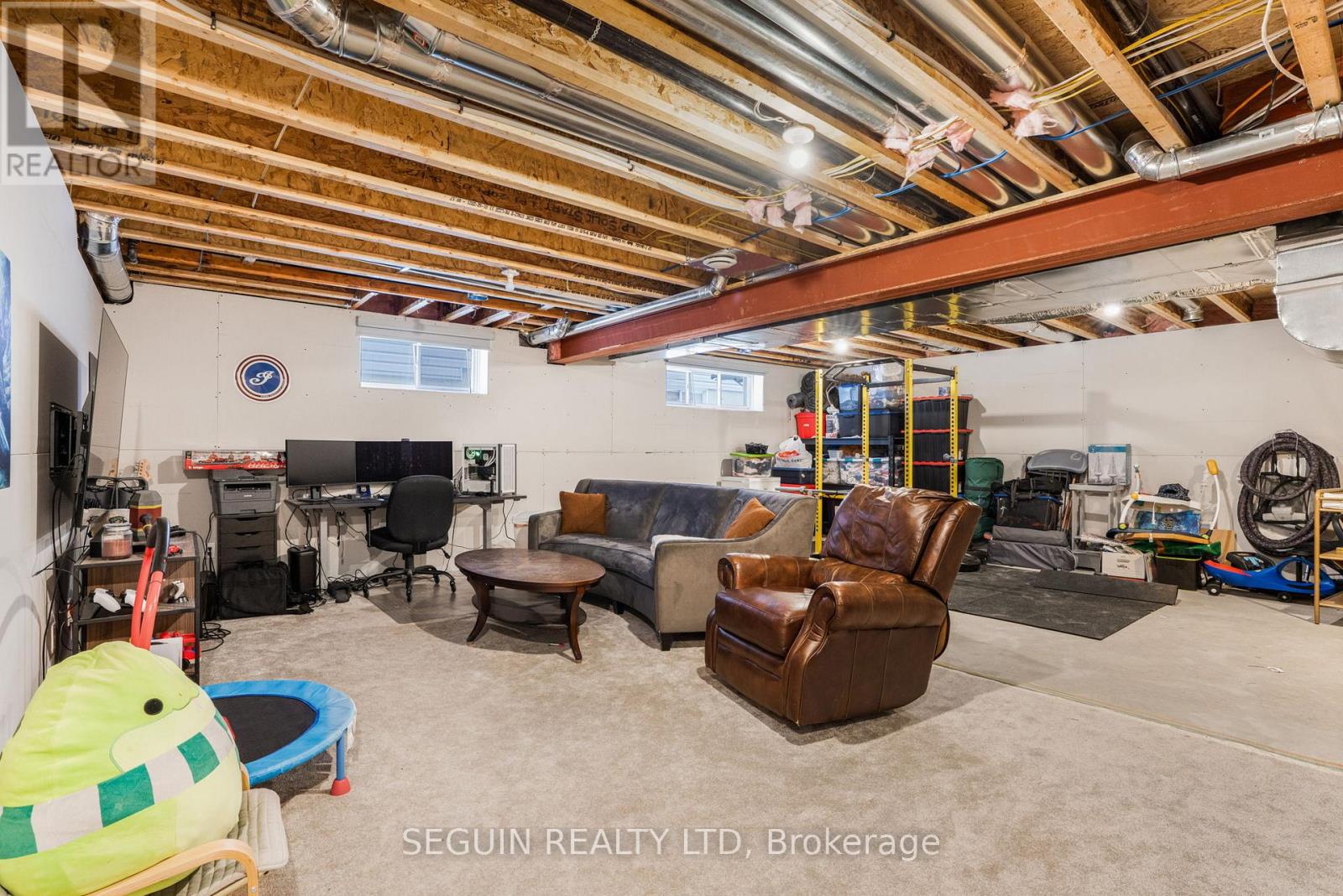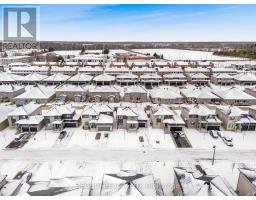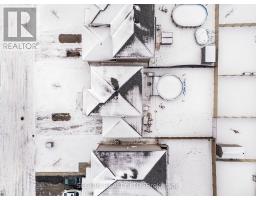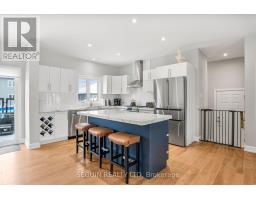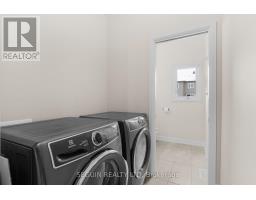3 Bedroom
3 Bathroom
1,500 - 2,000 ft2
Fireplace
Above Ground Pool
Central Air Conditioning, Air Exchanger
Forced Air
Landscaped
$699,900
2022 CONSTRUCTION! This stunning two-story home offers modern living just 31 minutes from downtown Ottawa. With a spacious design and high-end features, it's the perfect blend of comfort and style. The open concept layout seamlessly connects the living, dining, and kitchen areas. The kitchen features stainless steel appliances, large island, ideal for cooking and entertaining. A cozy natural gas fireplace enhances the living space, while the patio door opens to the deck and pool area perfect for outdoor gatherings. The main floor also includes a convenient laundry area and a two-piece bathroom. Upstairs, you'll find three generous bedrooms, each with ample closet space. The shared bathroom is modern and functional. The master bedroom is a true retreat, with a spacious walk-in closet and a luxurious ensuite featuring a double vanity and a walk-in shower. The partially finished basement offers plenty of potential for customization, whether you want extra living space or a rec room! The fully fenced backyard provides privacy and security, ideal for children, pets, or simply enjoying some outdoor time. This home is a must-see for those seeking a modern property in a tranquil location, yet close to Ottawa. Dont miss the chance to make this exceptional house your new home! (id:43934)
Property Details
|
MLS® Number
|
X11913135 |
|
Property Type
|
Single Family |
|
Community Name
|
603 - Russell Twp |
|
Parking Space Total
|
6 |
|
Pool Type
|
Above Ground Pool |
|
Structure
|
Deck |
Building
|
Bathroom Total
|
3 |
|
Bedrooms Above Ground
|
3 |
|
Bedrooms Total
|
3 |
|
Amenities
|
Fireplace(s) |
|
Appliances
|
Water Heater - Tankless, Central Vacuum, Dishwasher, Dryer, Microwave, Refrigerator, Stove, Washer |
|
Basement Development
|
Partially Finished |
|
Basement Type
|
N/a (partially Finished) |
|
Construction Style Attachment
|
Detached |
|
Cooling Type
|
Central Air Conditioning, Air Exchanger |
|
Exterior Finish
|
Stone, Vinyl Siding |
|
Fireplace Present
|
Yes |
|
Foundation Type
|
Poured Concrete |
|
Half Bath Total
|
1 |
|
Heating Fuel
|
Natural Gas |
|
Heating Type
|
Forced Air |
|
Stories Total
|
2 |
|
Size Interior
|
1,500 - 2,000 Ft2 |
|
Type
|
House |
|
Utility Water
|
Municipal Water |
Parking
Land
|
Acreage
|
No |
|
Landscape Features
|
Landscaped |
|
Sewer
|
Sanitary Sewer |
|
Size Depth
|
109 Ft ,10 In |
|
Size Frontage
|
50 Ft |
|
Size Irregular
|
50 X 109.9 Ft |
|
Size Total Text
|
50 X 109.9 Ft |
|
Zoning Description
|
Residential |
Rooms
| Level |
Type |
Length |
Width |
Dimensions |
|
Second Level |
Bedroom |
3.33 m |
3.15 m |
3.33 m x 3.15 m |
|
Second Level |
Primary Bedroom |
3.33 m |
4.17 m |
3.33 m x 4.17 m |
|
Second Level |
Bedroom |
3.96 m |
3.33 m |
3.96 m x 3.33 m |
|
Second Level |
Bathroom |
2.69 m |
1.47 m |
2.69 m x 1.47 m |
|
Main Level |
Kitchen |
3.56 m |
3.3 m |
3.56 m x 3.3 m |
|
Main Level |
Dining Room |
3.28 m |
2.11 m |
3.28 m x 2.11 m |
|
Main Level |
Living Room |
3.96 m |
3.25 m |
3.96 m x 3.25 m |
|
Main Level |
Bathroom |
1.55 m |
1.8 m |
1.55 m x 1.8 m |
Utilities
|
Cable
|
Installed |
|
Sewer
|
Installed |
https://www.realtor.ca/real-estate/27778514/628-misty-street-russell-603-russell-twp





