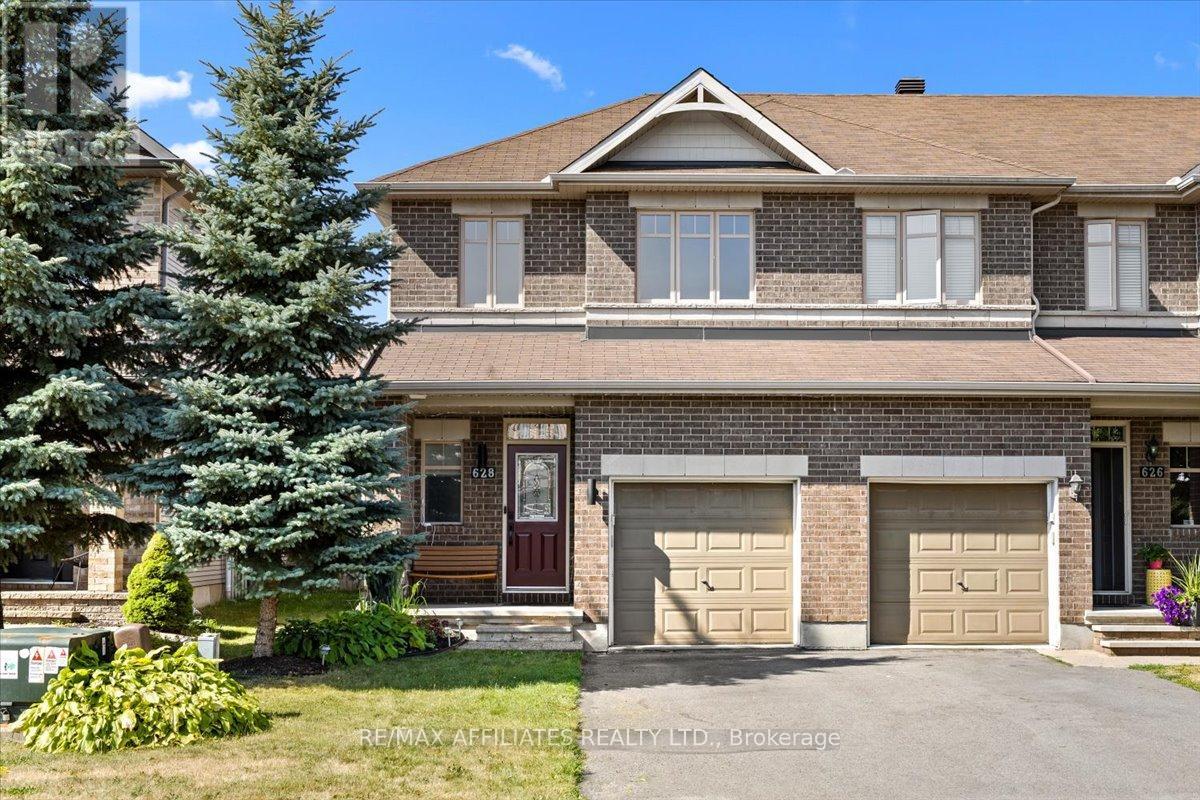3 Bedroom
3 Bathroom
1,100 - 1,500 ft2
Fireplace
Central Air Conditioning
Forced Air
Landscaped
$614,900
Welcome to 628 Everlasting Crescent, a beautifully maintained END-UNIT townhome in a WONDERFUL LOCATION with NO REAR NEIGHBOURS! This 3-bedroom, 3-bathroom home boasts a bright and functional layout with hardwood floors throughout the main living areas, and a unique LOFT space off the primary bedroom that's perfect for a home office or reading nook. The fully finished basement features a surround sound system and TV, creating an ideal setting for movie nights or entertaining. Each bedroom includes a ceiling fan for added comfort, and the home also has a central vacuum system for everyday convenience. Outside, enjoy a private, treed backyard with no rear neighbours, along with a deck, gazebo, and shed. Included appliances add great value: fridge, stove, dishwasher, washer, dryer, auto garage door opener, floating shelves, and all window coverings. Located just steps from everyday essentials, including Giant Tiger, Freshco Grocery store, restaurants like Johnny Canucks and McDonalds, as well as a bank and medical clinic. Families will appreciate the nearby elementary and high schools, and the upcoming LRT station and Petrie Island are just minutes away. Also a short stroll to the Cardinal Creek Trail. This move-in-ready home in a prime location is a fantastic opportunity you wont want to miss! Welcome home... some photos virtually staged. (id:43934)
Property Details
|
MLS® Number
|
X12345029 |
|
Property Type
|
Single Family |
|
Community Name
|
1107 - Springridge/East Village |
|
Equipment Type
|
Water Heater - Gas, Water Heater, Water Heater - Tankless |
|
Features
|
Wooded Area, Gazebo |
|
Parking Space Total
|
3 |
|
Rental Equipment Type
|
Water Heater - Gas, Water Heater, Water Heater - Tankless |
|
Structure
|
Deck, Shed |
Building
|
Bathroom Total
|
3 |
|
Bedrooms Above Ground
|
3 |
|
Bedrooms Total
|
3 |
|
Age
|
6 To 15 Years |
|
Amenities
|
Fireplace(s) |
|
Appliances
|
Garage Door Opener Remote(s), Central Vacuum, Water Heater - Tankless, Dishwasher, Dryer, Garage Door Opener, Hood Fan, Microwave, Stove, Washer, Window Coverings, Refrigerator |
|
Basement Development
|
Finished |
|
Basement Type
|
Full (finished) |
|
Construction Style Attachment
|
Attached |
|
Cooling Type
|
Central Air Conditioning |
|
Exterior Finish
|
Brick, Vinyl Siding |
|
Fireplace Present
|
Yes |
|
Fireplace Total
|
1 |
|
Flooring Type
|
Tile, Hardwood |
|
Foundation Type
|
Poured Concrete |
|
Half Bath Total
|
1 |
|
Heating Fuel
|
Natural Gas |
|
Heating Type
|
Forced Air |
|
Stories Total
|
2 |
|
Size Interior
|
1,100 - 1,500 Ft2 |
|
Type
|
Row / Townhouse |
|
Utility Water
|
Municipal Water |
Parking
Land
|
Acreage
|
No |
|
Fence Type
|
Fully Fenced, Fenced Yard |
|
Landscape Features
|
Landscaped |
|
Sewer
|
Sanitary Sewer |
|
Size Depth
|
127 Ft ,3 In |
|
Size Frontage
|
25 Ft ,2 In |
|
Size Irregular
|
25.2 X 127.3 Ft |
|
Size Total Text
|
25.2 X 127.3 Ft |
Rooms
| Level |
Type |
Length |
Width |
Dimensions |
|
Second Level |
Bedroom |
3.02 m |
2.6 m |
3.02 m x 2.6 m |
|
Second Level |
Bathroom |
2.49 m |
1.54 m |
2.49 m x 1.54 m |
|
Second Level |
Primary Bedroom |
4.92 m |
3.25 m |
4.92 m x 3.25 m |
|
Second Level |
Loft |
2.47 m |
1.68 m |
2.47 m x 1.68 m |
|
Second Level |
Bathroom |
3.47 m |
2.47 m |
3.47 m x 2.47 m |
|
Second Level |
Bedroom |
4.07 m |
3.12 m |
4.07 m x 3.12 m |
|
Lower Level |
Recreational, Games Room |
6.36 m |
3.68 m |
6.36 m x 3.68 m |
|
Lower Level |
Utility Room |
12.53 m |
5.62 m |
12.53 m x 5.62 m |
|
Lower Level |
Other |
2.04 m |
1.23 m |
2.04 m x 1.23 m |
|
Main Level |
Foyer |
1.9 m |
0.95 m |
1.9 m x 0.95 m |
|
Main Level |
Kitchen |
4.3 m |
2.6 m |
4.3 m x 2.6 m |
|
Main Level |
Eating Area |
2.86 m |
2.7 m |
2.86 m x 2.7 m |
|
Main Level |
Living Room |
4.13 m |
3.12 m |
4.13 m x 3.12 m |
|
Main Level |
Dining Room |
3.84 m |
3.12 m |
3.84 m x 3.12 m |
Utilities
|
Cable
|
Installed |
|
Electricity
|
Installed |
|
Sewer
|
Installed |
https://www.realtor.ca/real-estate/28734261/628-everlasting-crescent-ottawa-1107-springridgeeast-village










































