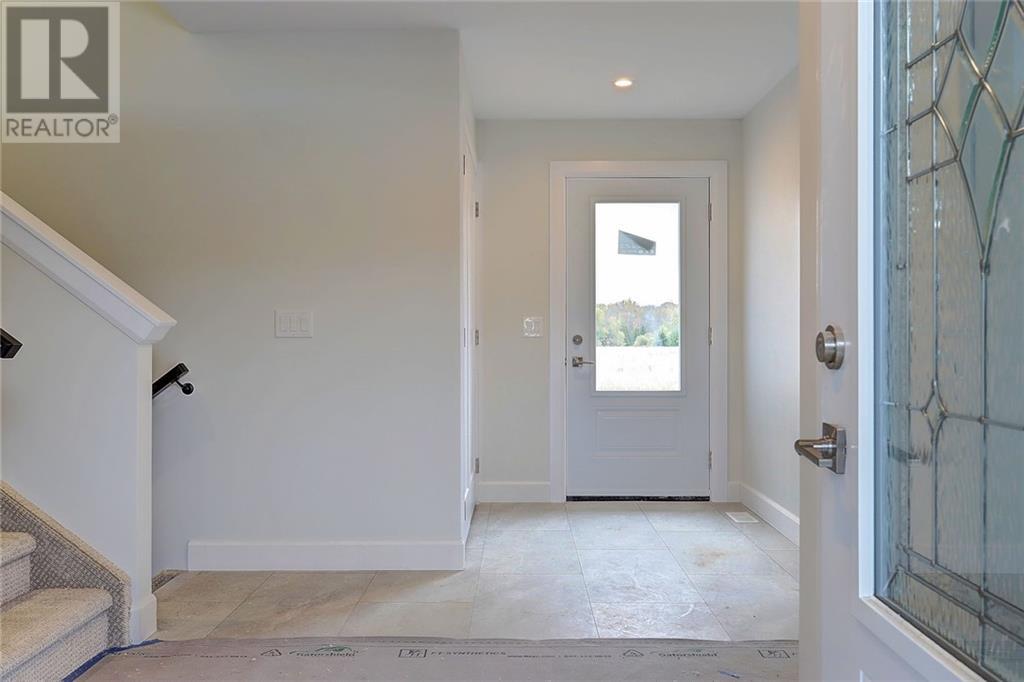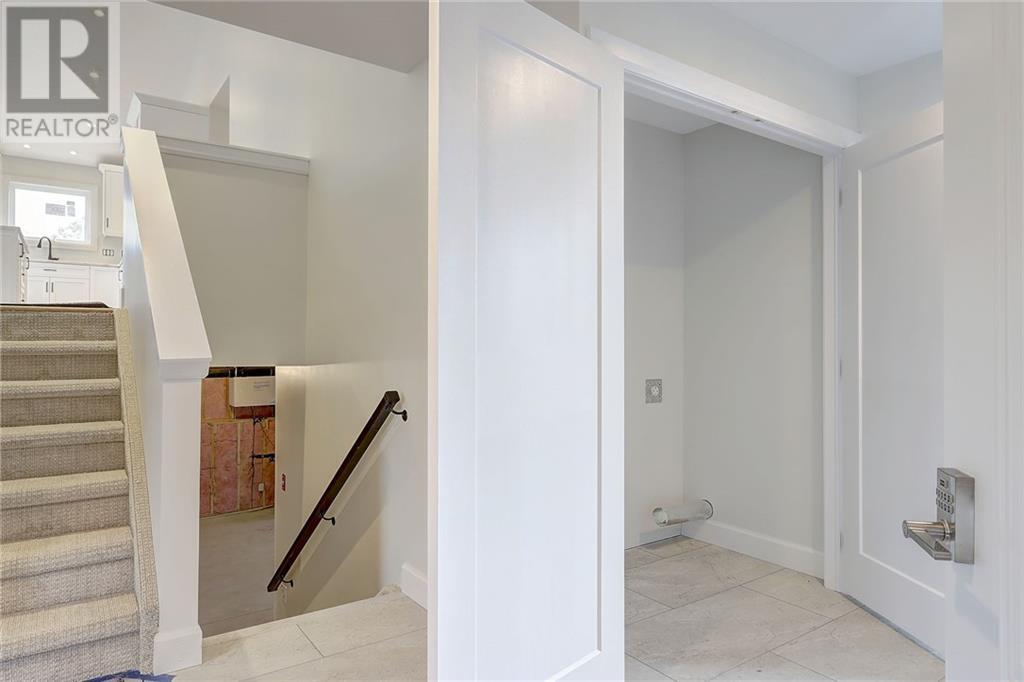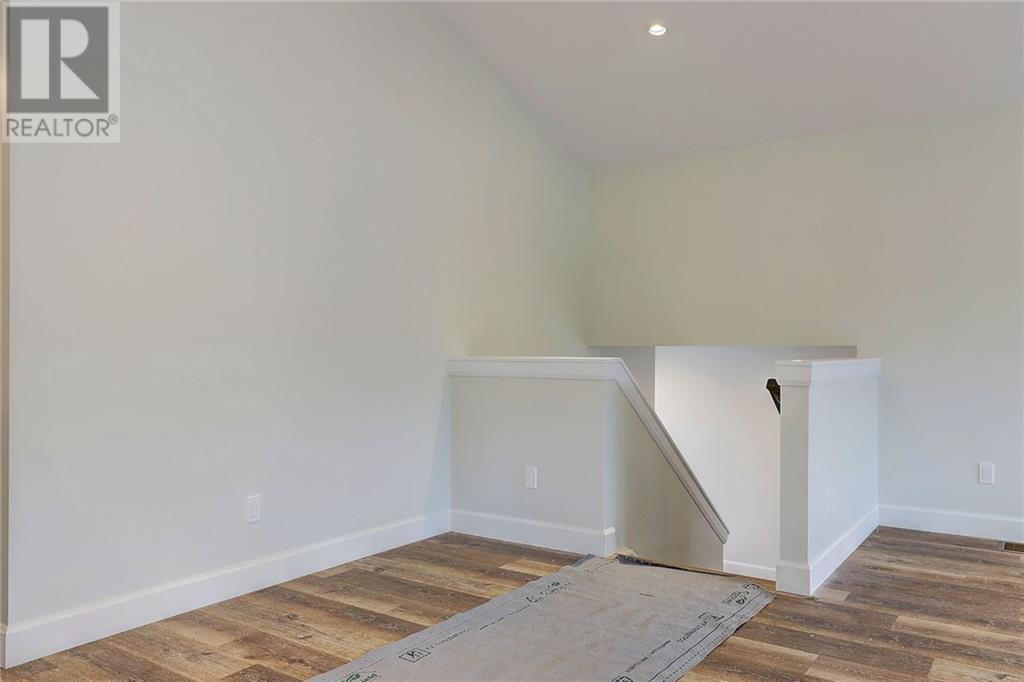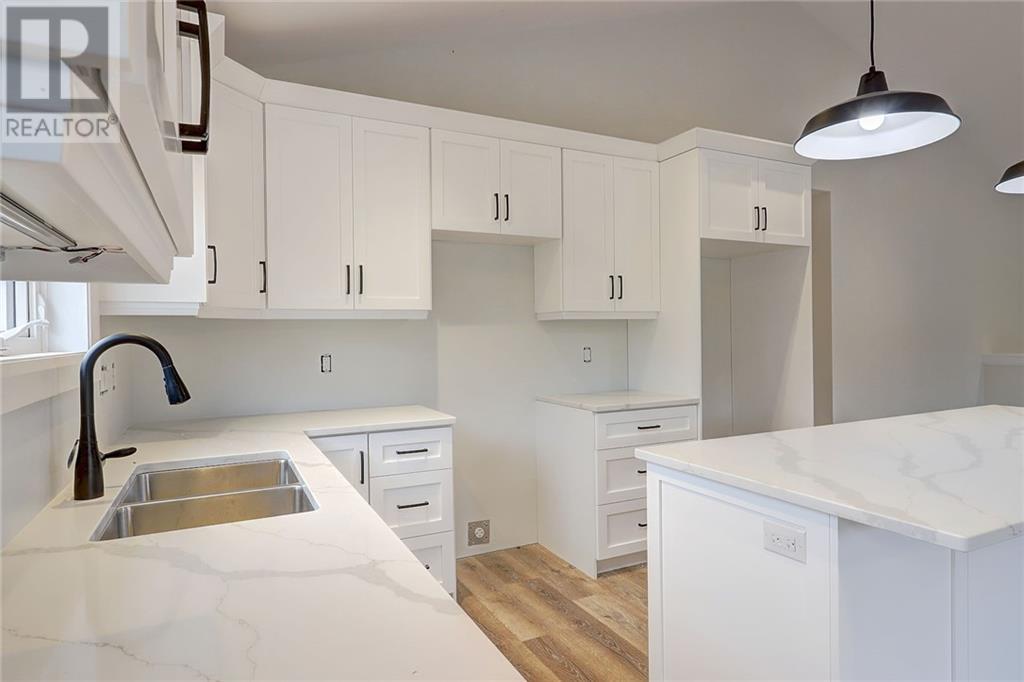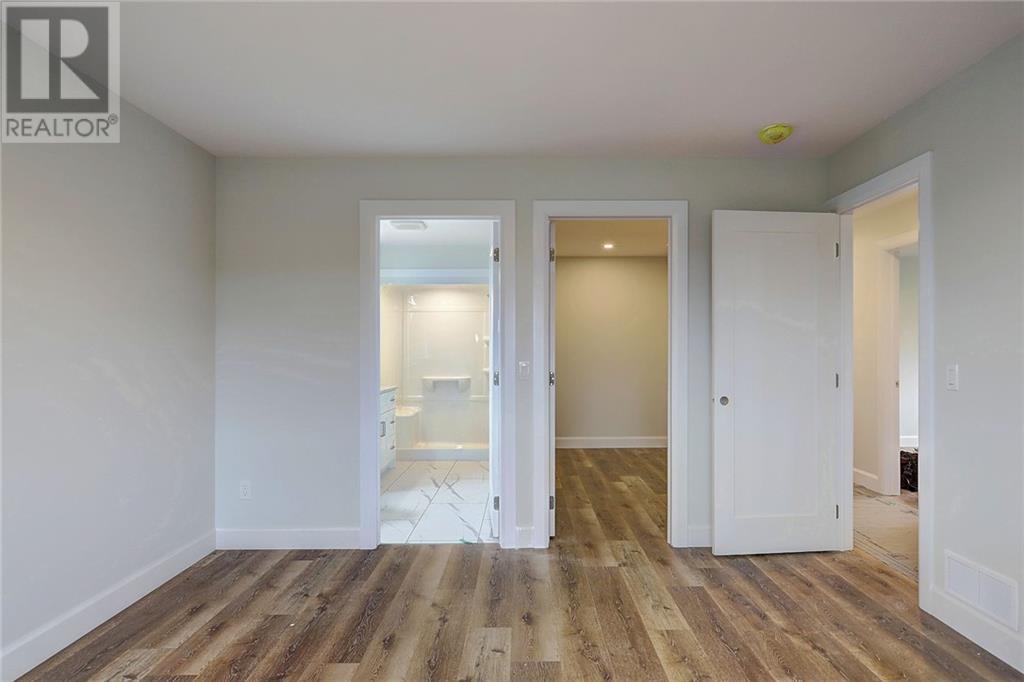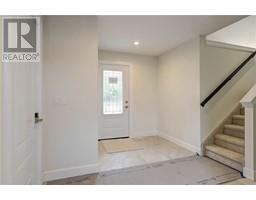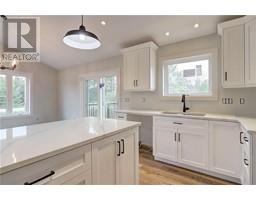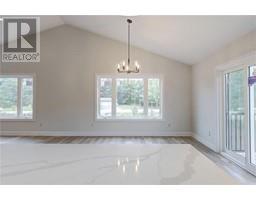3 Bedroom
2 Bathroom
Bungalow
Central Air Conditioning, Air Exchanger
Forced Air
$699,000
Flooring: Tile, Flooring: Vinyl, Don’t miss the opportunity of purchasing a NEWLY completed build situated on a one acre parcel, located approx 15 min. north of Brockville! There will be two new bungalows, each on one acre lots built beside each other . Under the pristine workmanship of Pryers Construction, the FIRST of the two is now completed - ready to move in and enjoy! Over 1,500 sq. ft. (main level) open concept bungalow offers 3 bedrooms, 2 baths, a double car garage & side deck. You can move in tomorrow OR, get your home listed and sold & prepare for your move in before Christmas. Price incl: one acre of property, home built w/poured concrete foundation, 2 x 6 construction, double pane KV windows, luxury vinyl plank flooring, w/unfinished basement, rough-in for basement bathroom, insulated basement, waterproof flooring & H/E heating & cooling. Features custom kitchen & vanities by Hunt's Cabinet Creations. See floor plans for this spectacular & functional layout. Enjoy the rural lifestyle, without isolation. (id:43934)
Property Details
|
MLS® Number
|
X9522592 |
|
Property Type
|
Single Family |
|
Neigbourhood
|
Graham Lake Road |
|
Community Name
|
811 - Elizabethtown Kitley (Old Kitley) Twp |
|
AmenitiesNearBy
|
Park |
|
CommunityFeatures
|
School Bus |
|
Features
|
Level |
|
ParkingSpaceTotal
|
6 |
|
Structure
|
Deck |
Building
|
BathroomTotal
|
2 |
|
BedroomsAboveGround
|
3 |
|
BedroomsTotal
|
3 |
|
Appliances
|
Water Heater |
|
ArchitecturalStyle
|
Bungalow |
|
BasementDevelopment
|
Unfinished |
|
BasementType
|
Full (unfinished) |
|
ConstructionStyleAttachment
|
Detached |
|
CoolingType
|
Central Air Conditioning, Air Exchanger |
|
ExteriorFinish
|
Vinyl Siding, Stone |
|
FoundationType
|
Concrete |
|
HeatingFuel
|
Propane |
|
HeatingType
|
Forced Air |
|
StoriesTotal
|
1 |
|
Type
|
House |
Land
|
Acreage
|
No |
|
LandAmenities
|
Park |
|
Sewer
|
Septic System |
|
SizeDepth
|
300 Ft ,11 In |
|
SizeFrontage
|
150 Ft ,4 In |
|
SizeIrregular
|
150.38 X 300.98 Ft ; 1 |
|
SizeTotalText
|
150.38 X 300.98 Ft ; 1|1/2 - 1.99 Acres |
|
ZoningDescription
|
Residential |
Rooms
| Level |
Type |
Length |
Width |
Dimensions |
|
Lower Level |
Family Room |
8.43 m |
14.57 m |
8.43 m x 14.57 m |
|
Lower Level |
Other |
2.74 m |
5.18 m |
2.74 m x 5.18 m |
|
Main Level |
Bathroom |
|
|
Measurements not available |
|
Main Level |
Living Room |
8.76 m |
3.37 m |
8.76 m x 3.37 m |
|
Main Level |
Kitchen |
3.83 m |
3.37 m |
3.83 m x 3.37 m |
|
Main Level |
Primary Bedroom |
3.78 m |
4.26 m |
3.78 m x 4.26 m |
|
Main Level |
Bathroom |
1.82 m |
3.65 m |
1.82 m x 3.65 m |
|
Main Level |
Other |
1.82 m |
3.65 m |
1.82 m x 3.65 m |
|
Main Level |
Bedroom |
3.17 m |
3.81 m |
3.17 m x 3.81 m |
|
Main Level |
Bedroom |
3.7 m |
3.37 m |
3.7 m x 3.37 m |
|
Other |
Foyer |
1.98 m |
3.7 m |
1.98 m x 3.7 m |
|
Other |
Laundry Room |
2.69 m |
1.75 m |
2.69 m x 1.75 m |
https://www.realtor.ca/real-estate/27548046/6273-county-road-46-road-elizabethtown-kitley-811-elizabethtown-kitley-old-kitley-twp-811-elizabethtown-kitley-old-kitley-twp




