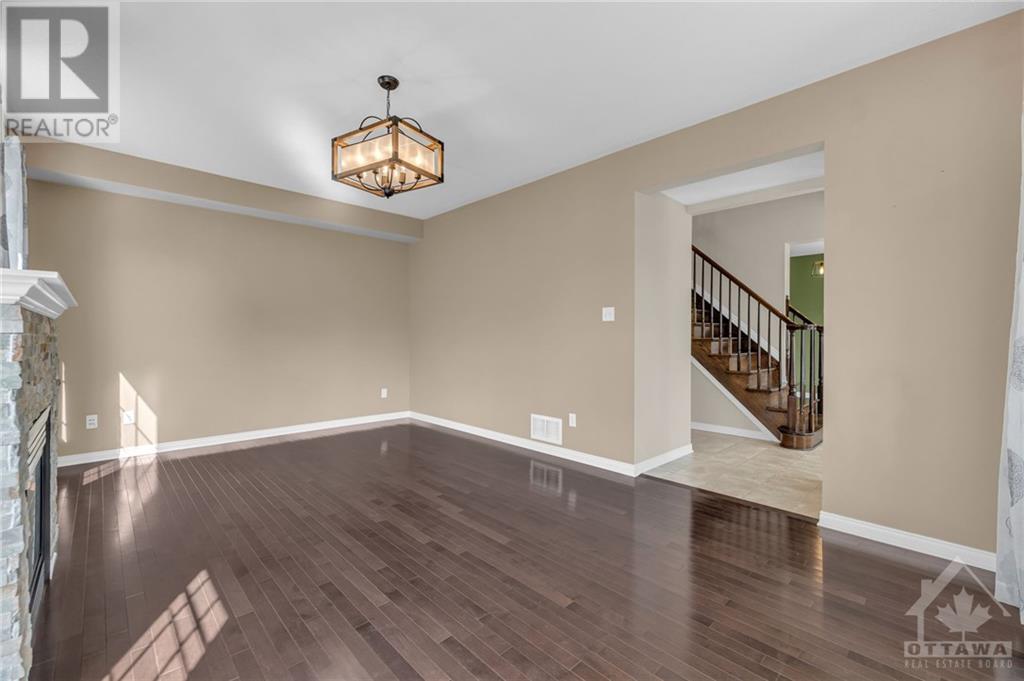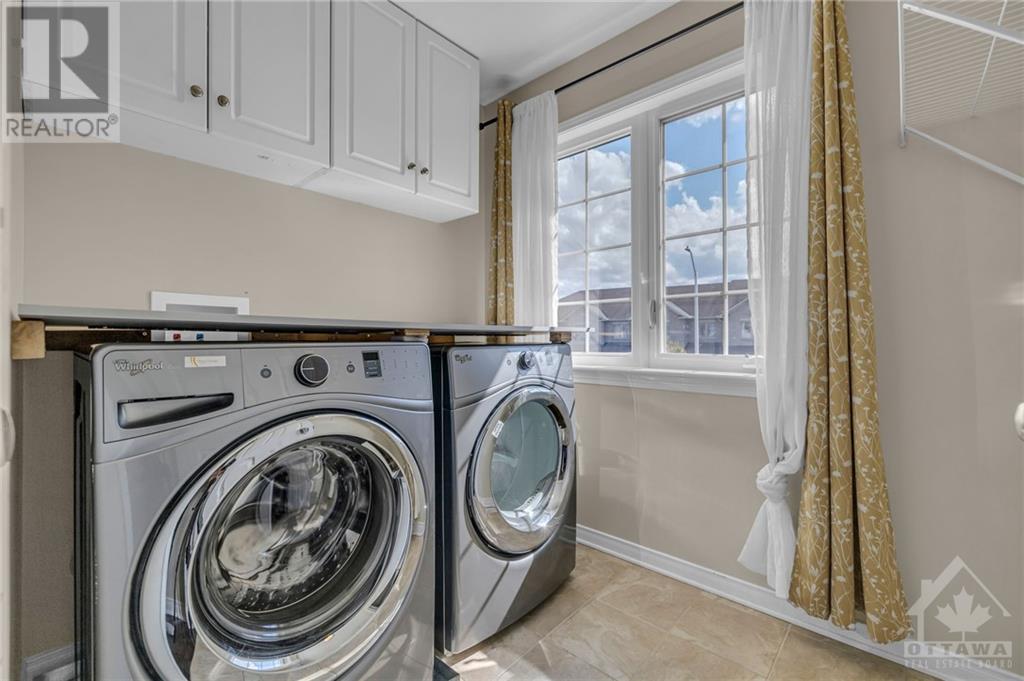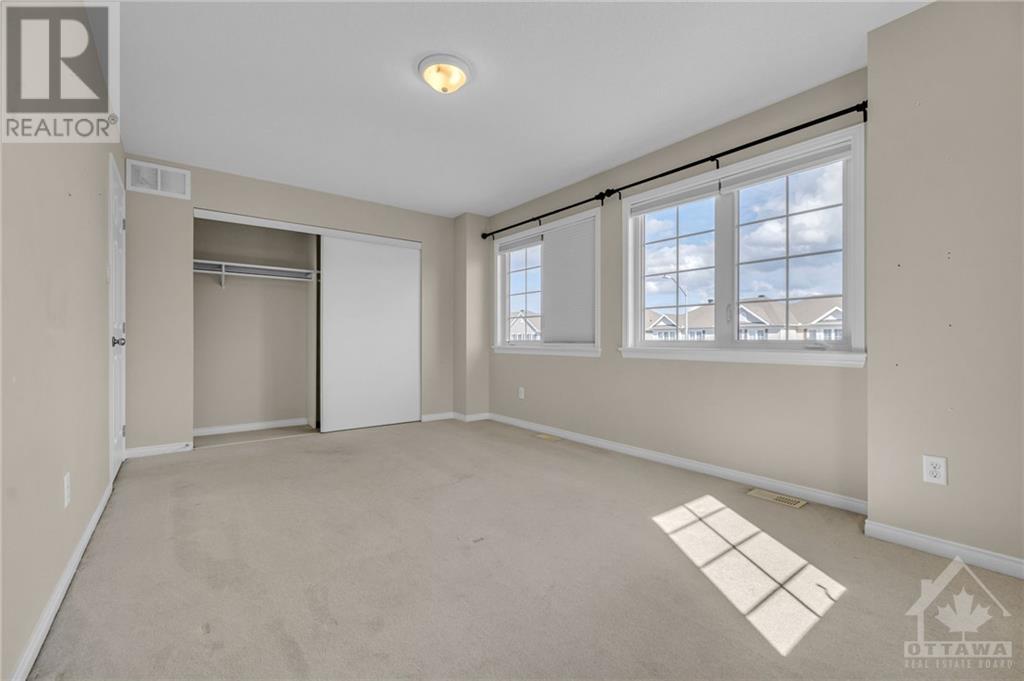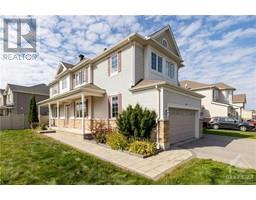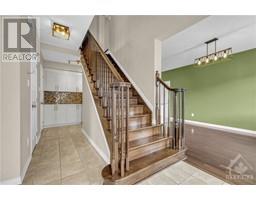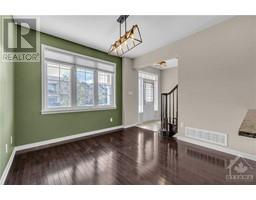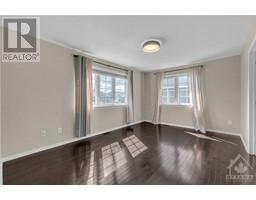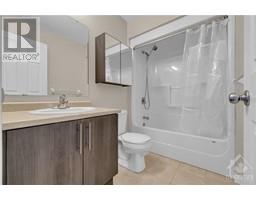3 Bedroom
3 Bathroom
Fireplace
Central Air Conditioning
Forced Air
$2,950 Monthly
Gorgeous end-unit row home on a spacious corner lot in Trailwest, Kanata. With a large front porch and an irregular lot, this home feels more like a single-family property. This rare 3-bedroom,3-bath,2 car garage with finished basement home offers an open-concept layout filled with natural light and modern upgrades. Maple hardwood floors flow throughout the living areas, including the stairs, and a stunning stone-faced fireplace adds a cozy touch to the living room. The chef's kitchen boasts of a breakfast bar, stainless steel appliances, granite countertops, ceramic backsplash, and plenty of cupboard space. Upstairs, a built-in desk with upper cabinets, a conveniently located laundry room, and spacious bedrooms make everyday living a breeze. The large master bedroom retreat includes a walk-in closet and a luxurious 4-piece ensuite with a soaker tub and a glass-enclosed shower. Near all amenities, close to schools, parks, shops, restaurants and highway. No smoker or pets please. (id:43934)
Property Details
|
MLS® Number
|
1413651 |
|
Property Type
|
Single Family |
|
Neigbourhood
|
Trailwest |
|
AmenitiesNearBy
|
Public Transit, Recreation Nearby, Shopping |
|
CommunityFeatures
|
Family Oriented |
|
ParkingSpaceTotal
|
4 |
Building
|
BathroomTotal
|
3 |
|
BedroomsAboveGround
|
3 |
|
BedroomsTotal
|
3 |
|
Amenities
|
Laundry - In Suite |
|
Appliances
|
Refrigerator, Dishwasher, Dryer, Hood Fan, Stove, Washer |
|
BasementDevelopment
|
Finished |
|
BasementType
|
Full (finished) |
|
ConstructedDate
|
2011 |
|
CoolingType
|
Central Air Conditioning |
|
ExteriorFinish
|
Stone, Siding |
|
FireplacePresent
|
Yes |
|
FireplaceTotal
|
1 |
|
FlooringType
|
Wall-to-wall Carpet, Hardwood, Tile |
|
HalfBathTotal
|
1 |
|
HeatingFuel
|
Natural Gas |
|
HeatingType
|
Forced Air |
|
StoriesTotal
|
2 |
|
Type
|
Row / Townhouse |
|
UtilityWater
|
Municipal Water |
Parking
|
Attached Garage
|
|
|
Inside Entry
|
|
Land
|
Acreage
|
No |
|
LandAmenities
|
Public Transit, Recreation Nearby, Shopping |
|
Sewer
|
Municipal Sewage System |
|
SizeIrregular
|
* Ft X * Ft |
|
SizeTotalText
|
* Ft X * Ft |
|
ZoningDescription
|
Residential |
Rooms
| Level |
Type |
Length |
Width |
Dimensions |
|
Second Level |
Primary Bedroom |
|
|
15'4" x 11'0" |
|
Second Level |
4pc Ensuite Bath |
|
|
10'2" x 7'10" |
|
Second Level |
Other |
|
|
Measurements not available |
|
Second Level |
Bedroom |
|
|
16'0" x 10'0" |
|
Second Level |
Bedroom |
|
|
13'2" x 10'2" |
|
Second Level |
Full Bathroom |
|
|
8'0" x 5'2" |
|
Second Level |
Laundry Room |
|
|
Measurements not available |
|
Basement |
Family Room |
|
|
18'8" x 12'0" |
|
Main Level |
Living Room |
|
|
19'2" x 12'6" |
|
Main Level |
Dining Room |
|
|
11'0" x 10'0" |
|
Main Level |
Kitchen |
|
|
13'10" x 9'2" |
|
Main Level |
Partial Bathroom |
|
|
6'5" x 2'8" |
https://www.realtor.ca/real-estate/27497685/627-pepperville-crescent-ottawa-trailwest














