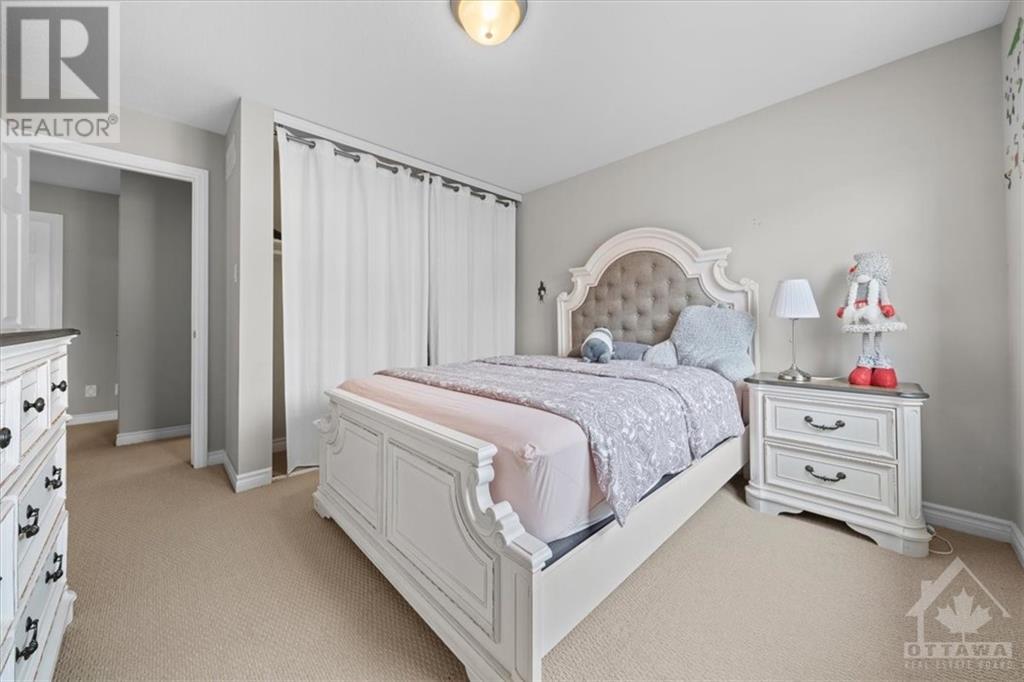3 Bedroom
3 Bathroom
Fireplace
Central Air Conditioning
Forced Air
$2,950 Monthly
AVAILABLE SEPTEMBER! Welcome to this owner maintained 3 Bedroom, 3 bath single home in the heart of family-oriented Barrhaven. Walking in you are greeted by a spacious foyer with access to your garage and partial bathroom, passing by the formal dining room, you will find open concept kitchen, eating and living area with large windows and gas fireplace. Upstairs you will find the generous size master bedroom with sitting area, 3 piece ensuite and walk-in closet, 2 great size secondary bedrooms and a full bathroom. The fully finished basement has a spacious family room. A laundry room and lots of storage space. Fully fenced back yard has a deck and interlock for your summer BBQs and enjoy it maintenance free! Conveniently located within walking distance to public transportation, a variety of shops, restaurants, schools, and more. Single family only and the landlord prefers no pets. (id:43934)
Property Details
|
MLS® Number
|
1400823 |
|
Property Type
|
Single Family |
|
Neigbourhood
|
CHAPMAN MILLS |
|
Amenities Near By
|
Public Transit, Recreation Nearby, Shopping |
|
Community Features
|
Family Oriented |
|
Parking Space Total
|
3 |
Building
|
Bathroom Total
|
3 |
|
Bedrooms Above Ground
|
3 |
|
Bedrooms Total
|
3 |
|
Amenities
|
Laundry - In Suite |
|
Appliances
|
Refrigerator, Dishwasher, Dryer, Hood Fan, Microwave, Stove, Washer |
|
Basement Development
|
Finished |
|
Basement Type
|
Full (finished) |
|
Constructed Date
|
2013 |
|
Construction Style Attachment
|
Detached |
|
Cooling Type
|
Central Air Conditioning |
|
Exterior Finish
|
Brick, Vinyl |
|
Fireplace Present
|
Yes |
|
Fireplace Total
|
1 |
|
Flooring Type
|
Wall-to-wall Carpet, Hardwood, Tile |
|
Half Bath Total
|
1 |
|
Heating Fuel
|
Natural Gas |
|
Heating Type
|
Forced Air |
|
Stories Total
|
2 |
|
Type
|
House |
|
Utility Water
|
Municipal Water |
Parking
|
Attached Garage
|
|
|
Inside Entry
|
|
|
Surfaced
|
|
Land
|
Acreage
|
No |
|
Fence Type
|
Fenced Yard |
|
Land Amenities
|
Public Transit, Recreation Nearby, Shopping |
|
Sewer
|
Municipal Sewage System |
|
Size Irregular
|
* Ft X * Ft |
|
Size Total Text
|
* Ft X * Ft |
|
Zoning Description
|
Residential |
Rooms
| Level |
Type |
Length |
Width |
Dimensions |
|
Second Level |
Primary Bedroom |
|
|
14'11" x 12'5" |
|
Second Level |
Sitting Room |
|
|
11'0" x 8'1" |
|
Second Level |
4pc Ensuite Bath |
|
|
12'6" x 5'1" |
|
Second Level |
Other |
|
|
6'1" x 5'8" |
|
Second Level |
Bedroom |
|
|
11'9" x 10'6" |
|
Second Level |
Bedroom |
|
|
11'9" x 10'6" |
|
Second Level |
4pc Bathroom |
|
|
8'7" x 7'10" |
|
Lower Level |
Recreation Room |
|
|
22'9" x 11'11" |
|
Lower Level |
Laundry Room |
|
|
Measurements not available |
|
Lower Level |
Storage |
|
|
Measurements not available |
|
Main Level |
Foyer |
|
|
8'6" x 5'1" |
|
Main Level |
Living Room |
|
|
14'6" x 13'2" |
|
Main Level |
Dining Room |
|
|
14'5" x 13'8" |
|
Main Level |
Kitchen |
|
|
11'11" x 9'9" |
|
Main Level |
Eating Area |
|
|
9'9" x 8'0" |
|
Main Level |
2pc Bathroom |
|
|
Measurements not available |
https://www.realtor.ca/real-estate/27123394/627-clearbrook-drive-ottawa-chapman-mills





























































