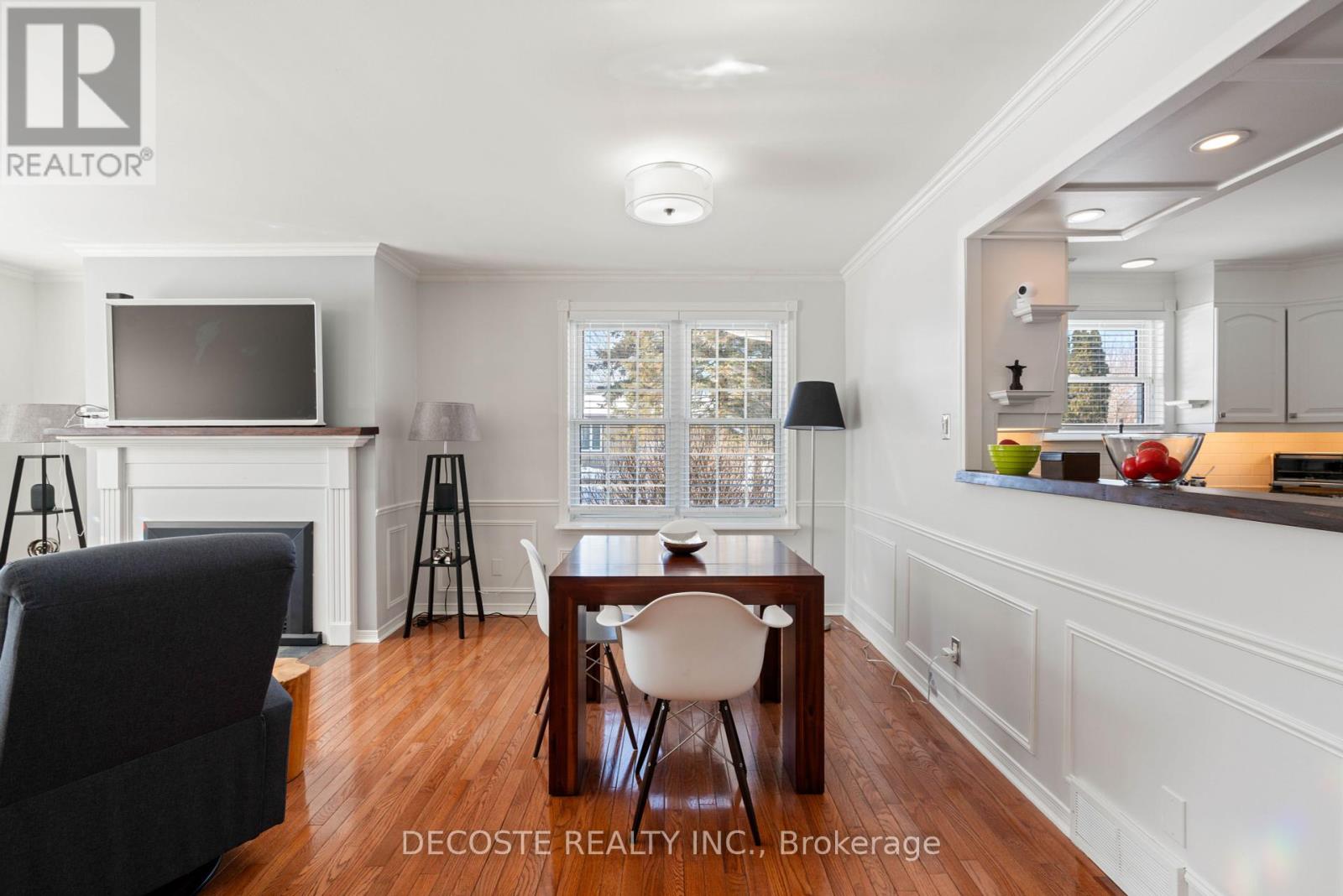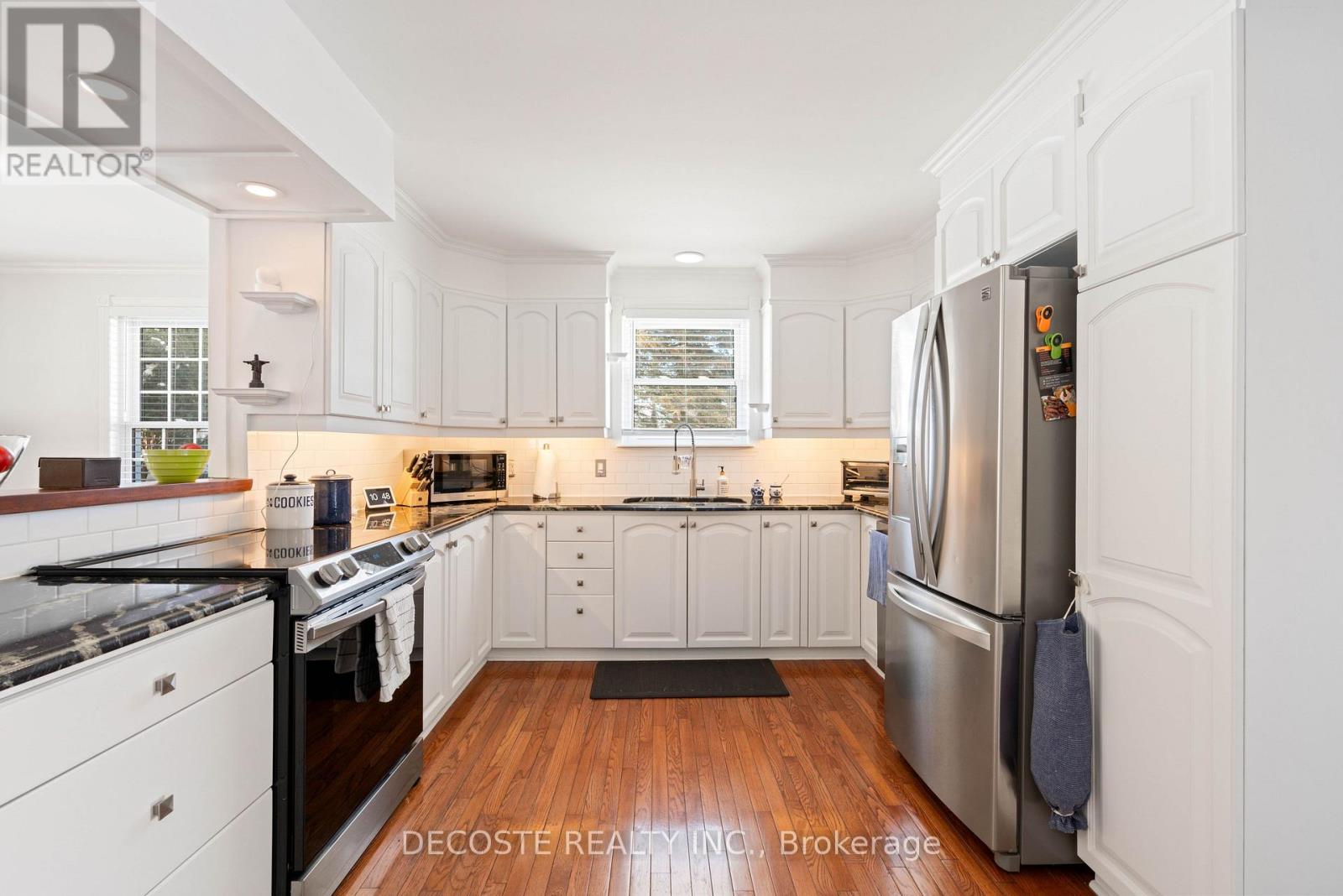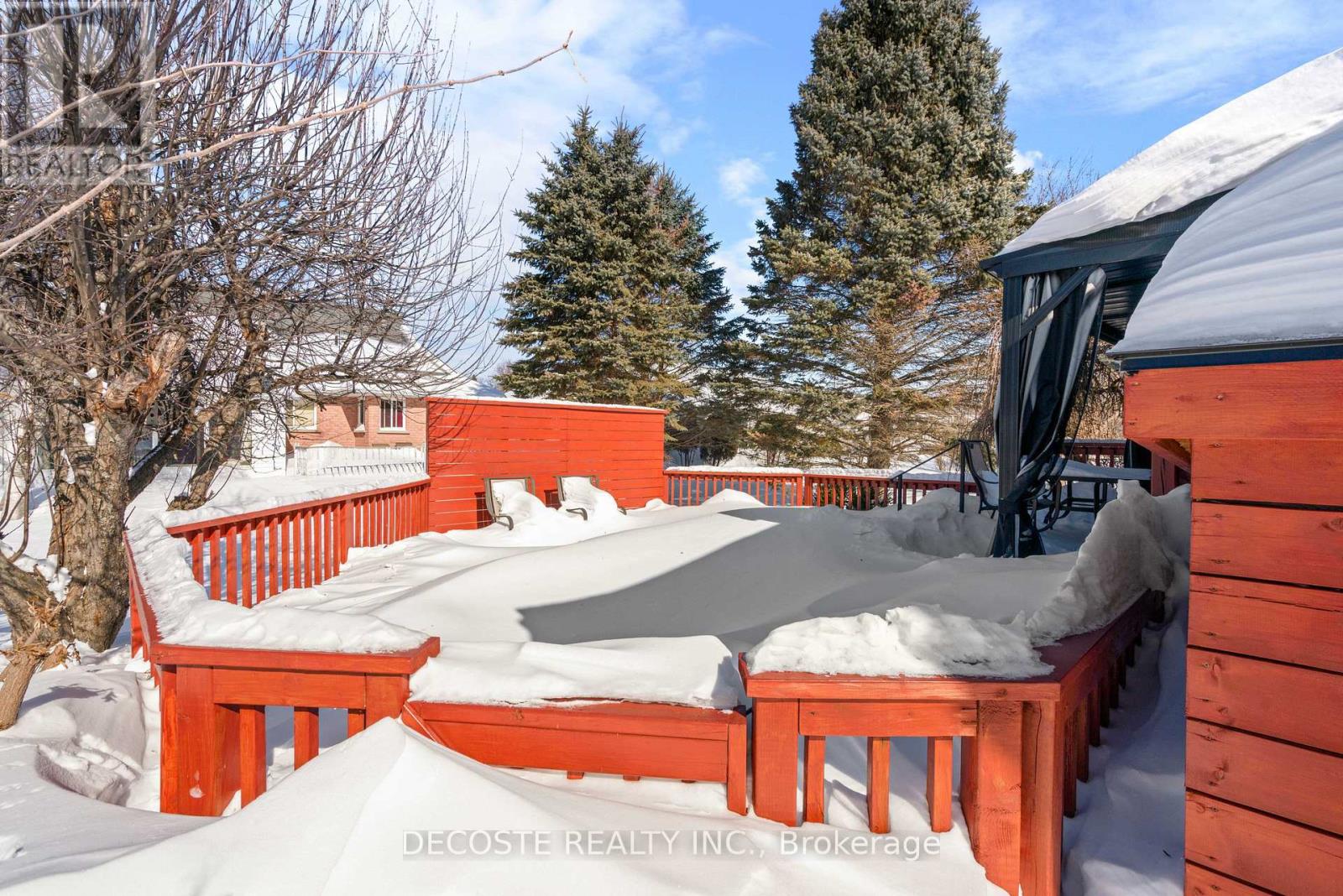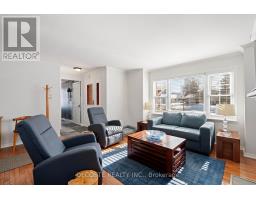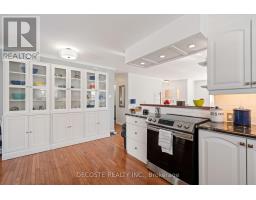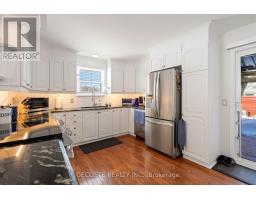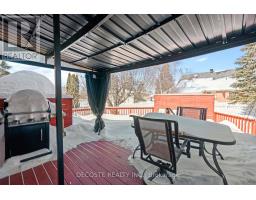3 Bedroom
3 Bathroom
1,100 - 1,500 ft2
Bungalow
Fireplace
Central Air Conditioning
Forced Air
Landscaped
$549,900
This stunning executive brick bungalow with an attached double garage displays exceptional pride of ownership. Located in the sought-after adult marina community of Creg Quay Estates, just 5 km from the Quebec/Ontario border with quick access to Highway 401, this home is perfect for telecommuters, snowbirds, or anyone seeking a private yet vibrant community. Residents of Creg Quay Estates enjoy a range of amenities, including a heated saltwater pool, tennis and pickleball courts, and a community center. The meticulously updated 2+1 bedroom, 3-bathroom home offers a bright and inviting open-concept layout. Recent upgrades in the past three years include a beautifully renovated master ensuite, a fully finished basement, fresh paint throughout, a new hot water tank, and numerous other enhancements. Teleworkers can benefit from excellent fibre optic internet service. Generac generator (2023) along with 2nd propane tank, tank monitor and BBQ hookup. This home is move-in ready and designed for comfort, a true gem in a peaceful yet active community (id:43934)
Property Details
|
MLS® Number
|
X11981925 |
|
Property Type
|
Single Family |
|
Community Name
|
724 - South Glengarry (Lancaster) Twp |
|
Amenities Near By
|
Marina, Beach |
|
Features
|
Cul-de-sac |
|
Parking Space Total
|
4 |
|
Structure
|
Deck |
Building
|
Bathroom Total
|
3 |
|
Bedrooms Above Ground
|
2 |
|
Bedrooms Below Ground
|
1 |
|
Bedrooms Total
|
3 |
|
Age
|
31 To 50 Years |
|
Amenities
|
Fireplace(s) |
|
Appliances
|
Garage Door Opener Remote(s), Water Heater, Dishwasher, Dryer, Microwave, Stove, Washer, Refrigerator |
|
Architectural Style
|
Bungalow |
|
Basement Development
|
Finished |
|
Basement Type
|
N/a (finished) |
|
Construction Style Attachment
|
Detached |
|
Cooling Type
|
Central Air Conditioning |
|
Exterior Finish
|
Brick, Vinyl Siding |
|
Fireplace Present
|
Yes |
|
Fireplace Total
|
1 |
|
Foundation Type
|
Poured Concrete |
|
Half Bath Total
|
1 |
|
Heating Fuel
|
Propane |
|
Heating Type
|
Forced Air |
|
Stories Total
|
1 |
|
Size Interior
|
1,100 - 1,500 Ft2 |
|
Type
|
House |
|
Utility Water
|
Municipal Water, Community Water System |
Parking
Land
|
Acreage
|
No |
|
Land Amenities
|
Marina, Beach |
|
Landscape Features
|
Landscaped |
|
Sewer
|
Sanitary Sewer |
|
Size Depth
|
93 Ft ,4 In |
|
Size Frontage
|
74 Ft ,4 In |
|
Size Irregular
|
74.4 X 93.4 Ft ; Pie-shaped Lot |
|
Size Total Text
|
74.4 X 93.4 Ft ; Pie-shaped Lot |
Rooms
| Level |
Type |
Length |
Width |
Dimensions |
|
Basement |
Recreational, Games Room |
11.19 m |
7.86 m |
11.19 m x 7.86 m |
|
Basement |
Bedroom 3 |
3.95 m |
4.43 m |
3.95 m x 4.43 m |
|
Basement |
Utility Room |
4 m |
1.1 m |
4 m x 1.1 m |
|
Main Level |
Living Room |
5.24 m |
6.2 m |
5.24 m x 6.2 m |
|
Main Level |
Kitchen |
4.95 m |
3.46 m |
4.95 m x 3.46 m |
|
Main Level |
Primary Bedroom |
4.43 m |
3.32 m |
4.43 m x 3.32 m |
|
Main Level |
Bedroom 2 |
3.32 m |
2.85 m |
3.32 m x 2.85 m |
https://www.realtor.ca/real-estate/27937929/6263-macdonald-court-south-glengarry-724-south-glengarry-lancaster-twp











