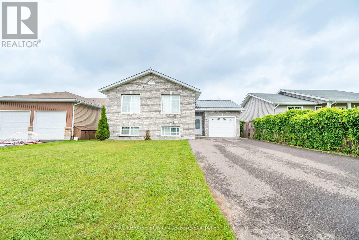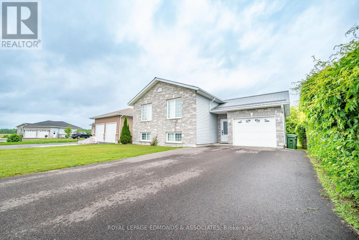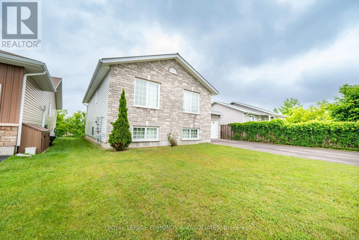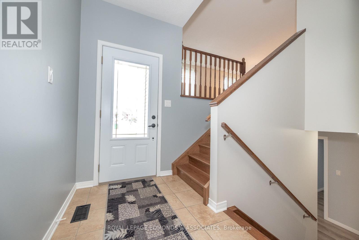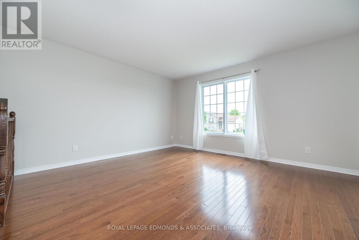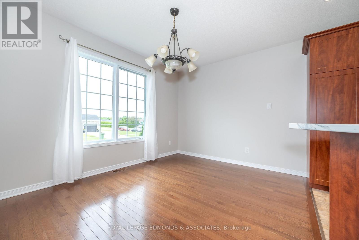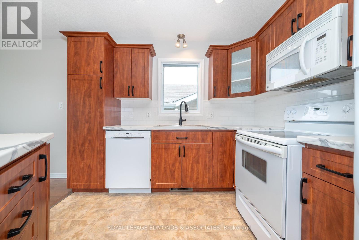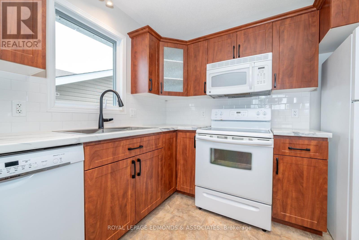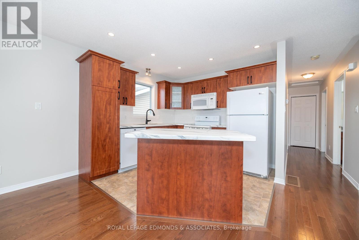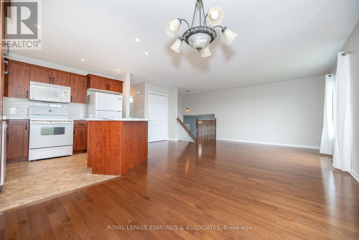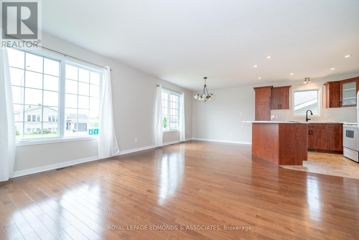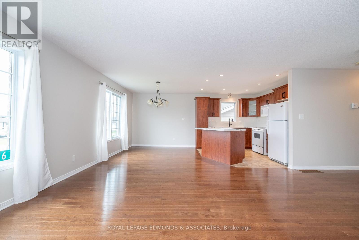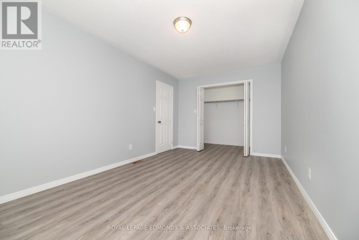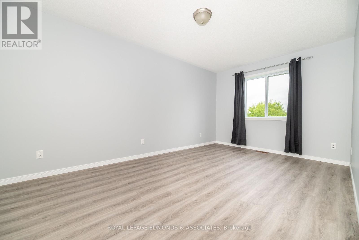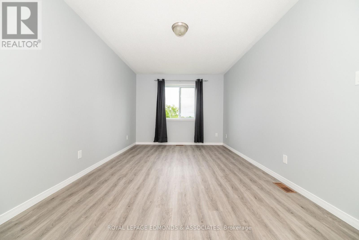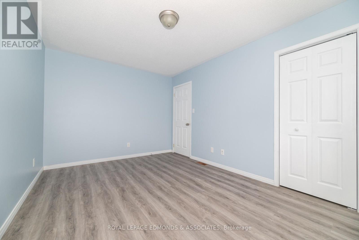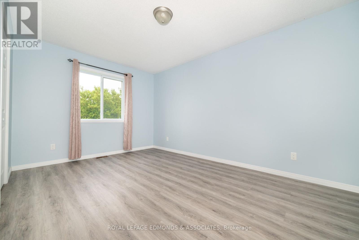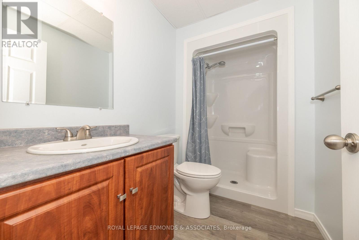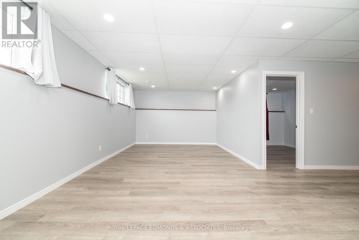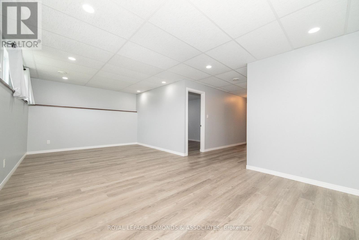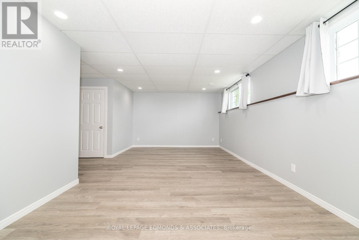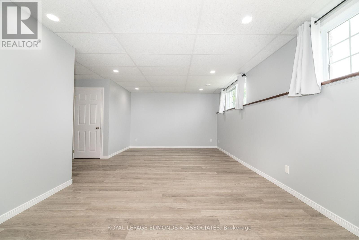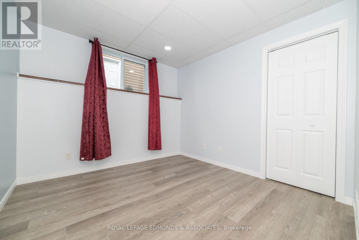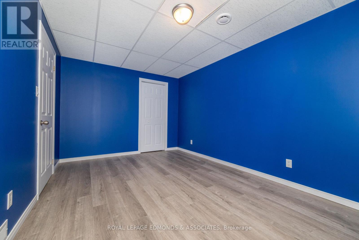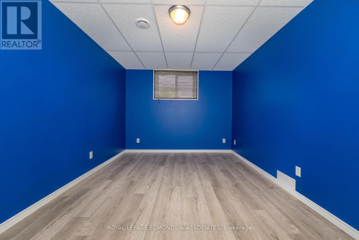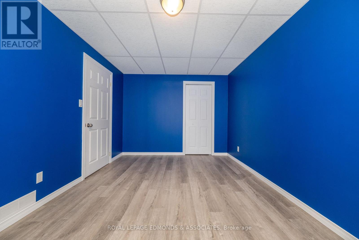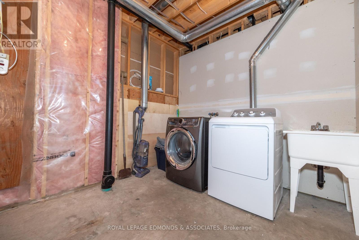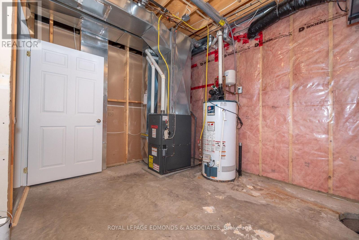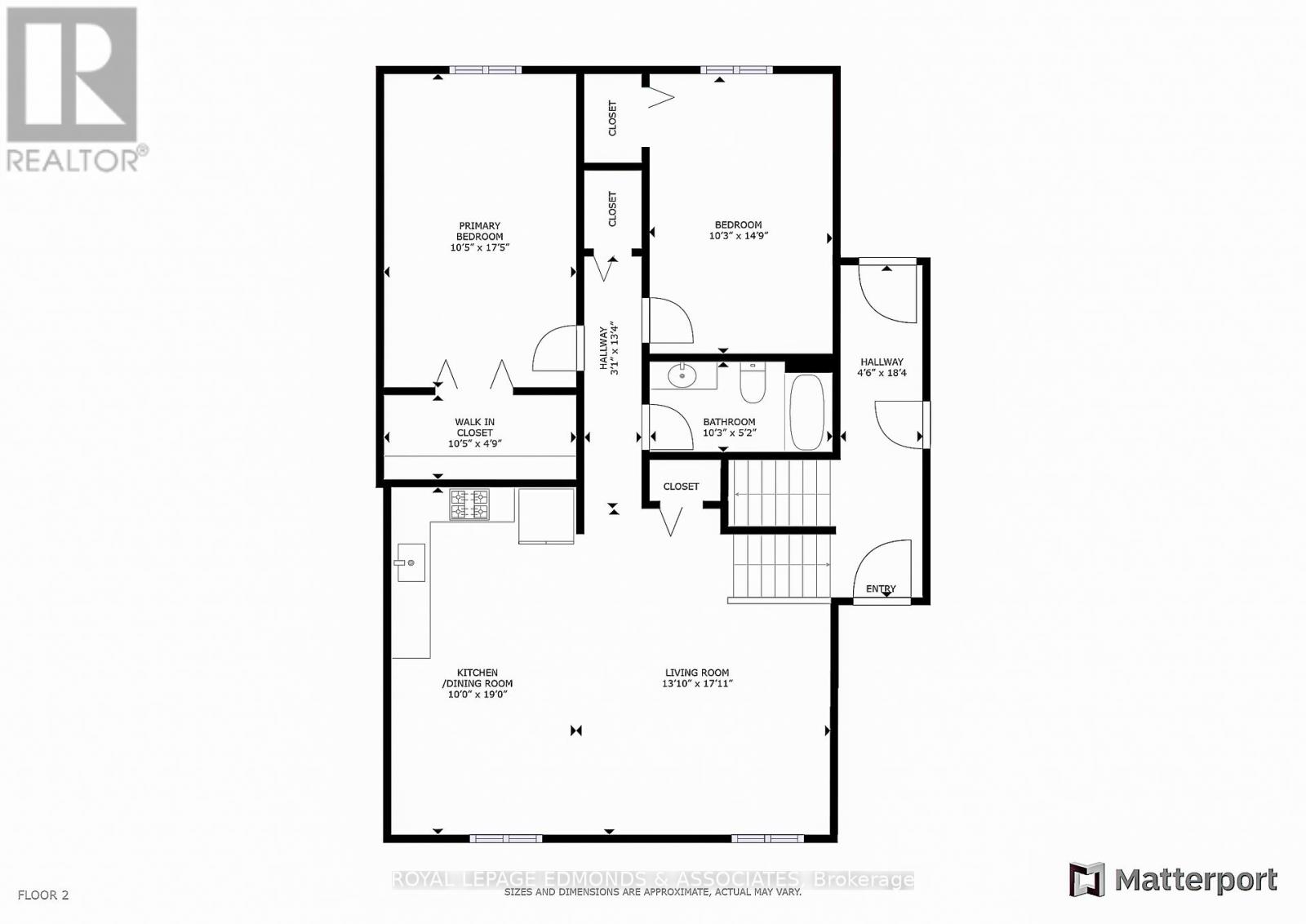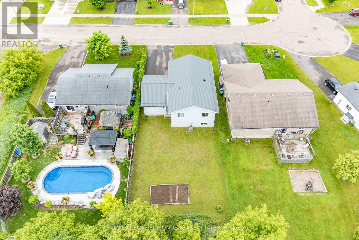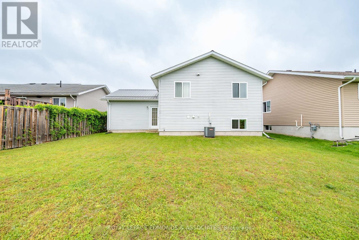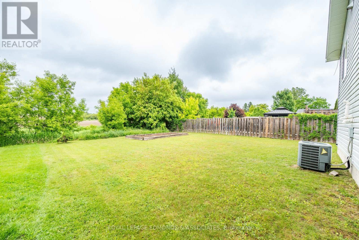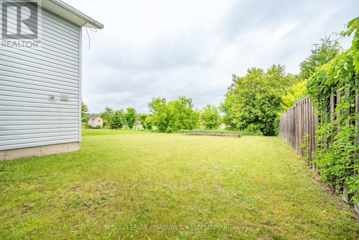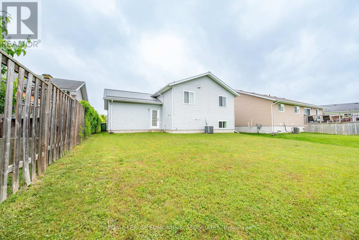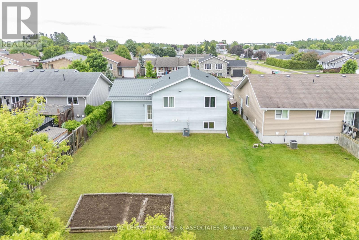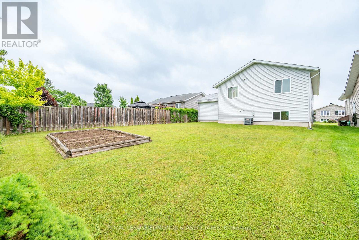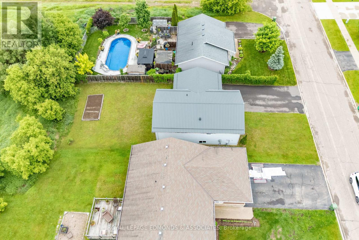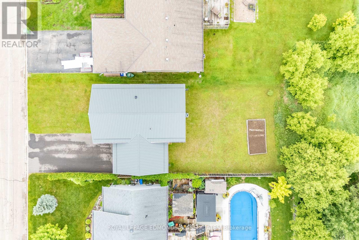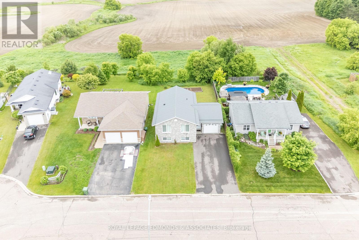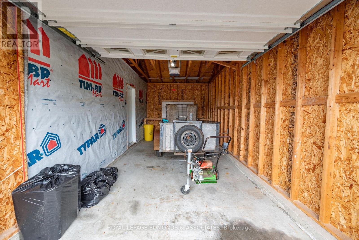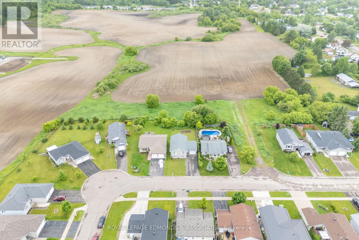4 Bedroom
2 Bathroom
700 - 1,100 ft2
Central Air Conditioning
Forced Air
$530,000
This home features a newly paved driveway (2022) and a metal roof (2024), adding to its clean, low-maintenance curb appeal. Step inside to a spacious tiled foyer with direct access to the upper and lower levels, attached garage, and backyard.The main floor is bright and open, with tons of natural light and a modern layout. The updated kitchen (2024) includes new cabinet doors, backsplash, countertops, and a new kitchen sink, all designed for both style and function. Hardwood flooring flows through the living and dining areas. Down the hall are two bedrooms, including one with an oversized closet, and a full 4-piece bathroom.A refinished wood staircase (2024) leads to the fully finished lower level, which features Drycore subflooring and updated flooring (2024) throughout. This level includes a spacious rec room, two additional bedrooms, a second full bathroom, and a laundry/mechanical room. The home is completely carpet-free, with upper-level bedroom flooring replaced in 2021, and the entire home freshly painted in 2024.The backyard is a blank canvas, ready for your personal landscaping or outdoor living ideas.Located in the quiet and family-friendly Johnston Meadows subdivision, this move-in-ready home offers functional space, thoughtful upgrades, and easy highway access. 24 HR Irrevocable on all written signed offers. (id:43934)
Property Details
|
MLS® Number
|
X12215214 |
|
Property Type
|
Single Family |
|
Community Name
|
530 - Pembroke |
|
Equipment Type
|
Water Heater |
|
Features
|
Carpet Free |
|
Parking Space Total
|
5 |
|
Rental Equipment Type
|
Water Heater |
Building
|
Bathroom Total
|
2 |
|
Bedrooms Above Ground
|
2 |
|
Bedrooms Below Ground
|
2 |
|
Bedrooms Total
|
4 |
|
Appliances
|
Dishwasher, Dryer, Garage Door Opener, Microwave, Range, Stove, Washer, Window Coverings, Refrigerator |
|
Basement Development
|
Finished |
|
Basement Type
|
Full (finished) |
|
Construction Style Attachment
|
Detached |
|
Cooling Type
|
Central Air Conditioning |
|
Exterior Finish
|
Stone, Vinyl Siding |
|
Foundation Type
|
Concrete |
|
Heating Fuel
|
Natural Gas |
|
Heating Type
|
Forced Air |
|
Stories Total
|
2 |
|
Size Interior
|
700 - 1,100 Ft2 |
|
Type
|
House |
|
Utility Water
|
Municipal Water |
Parking
Land
|
Acreage
|
No |
|
Sewer
|
Sanitary Sewer |
|
Size Depth
|
38 Ft ,7 In |
|
Size Frontage
|
15 Ft ,3 In |
|
Size Irregular
|
15.3 X 38.6 Ft |
|
Size Total Text
|
15.3 X 38.6 Ft |
Rooms
| Level |
Type |
Length |
Width |
Dimensions |
|
Lower Level |
Bathroom |
2.82 m |
1.5 m |
2.82 m x 1.5 m |
|
Lower Level |
Family Room |
7.11 m |
3.51 m |
7.11 m x 3.51 m |
|
Lower Level |
Bedroom |
3.02 m |
4.78 m |
3.02 m x 4.78 m |
|
Lower Level |
Bedroom |
3.02 m |
3.1 m |
3.02 m x 3.1 m |
|
Lower Level |
Laundry Room |
4.04 m |
3.78 m |
4.04 m x 3.78 m |
|
Main Level |
Living Room |
4.22 m |
5.46 m |
4.22 m x 5.46 m |
|
Main Level |
Kitchen |
3.05 m |
5.79 m |
3.05 m x 5.79 m |
|
Main Level |
Foyer |
1.37 m |
5.59 m |
1.37 m x 5.59 m |
|
Main Level |
Bathroom |
3.12 m |
1.57 m |
3.12 m x 1.57 m |
|
Main Level |
Bedroom |
3.12 m |
4.5 m |
3.12 m x 4.5 m |
|
Main Level |
Primary Bedroom |
3.18 m |
5.31 m |
3.18 m x 5.31 m |
|
Main Level |
Other |
1.52 m |
1.45 m |
1.52 m x 1.45 m |
Utilities
|
Cable
|
Installed |
|
Electricity
|
Installed |
|
Sewer
|
Installed |
https://www.realtor.ca/real-estate/28456962/626-johnston-crescent-pembroke-530-pembroke

