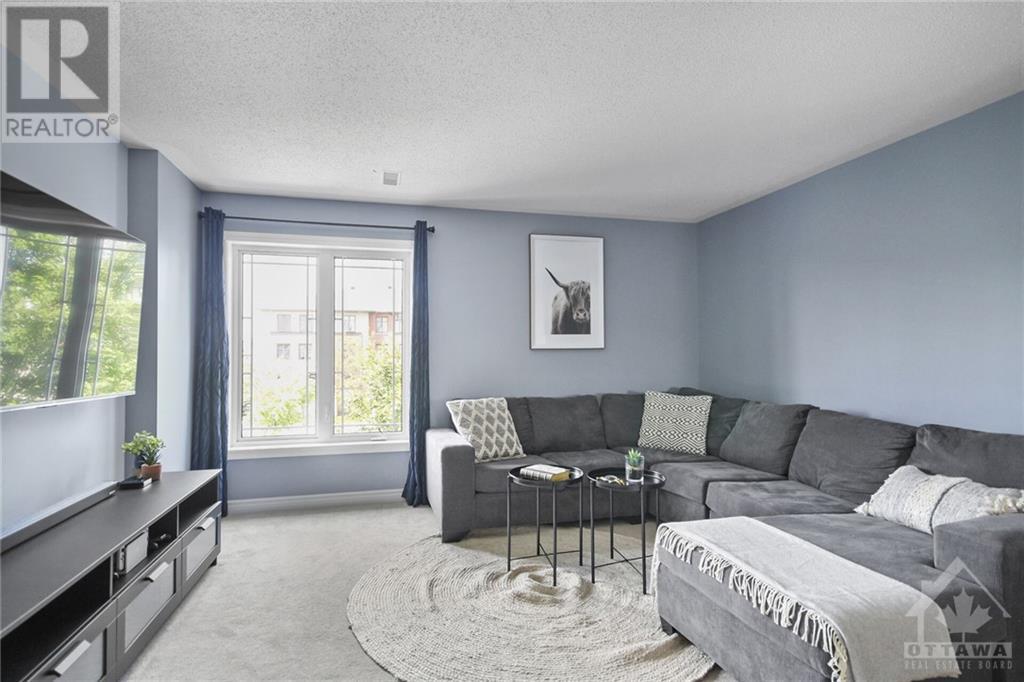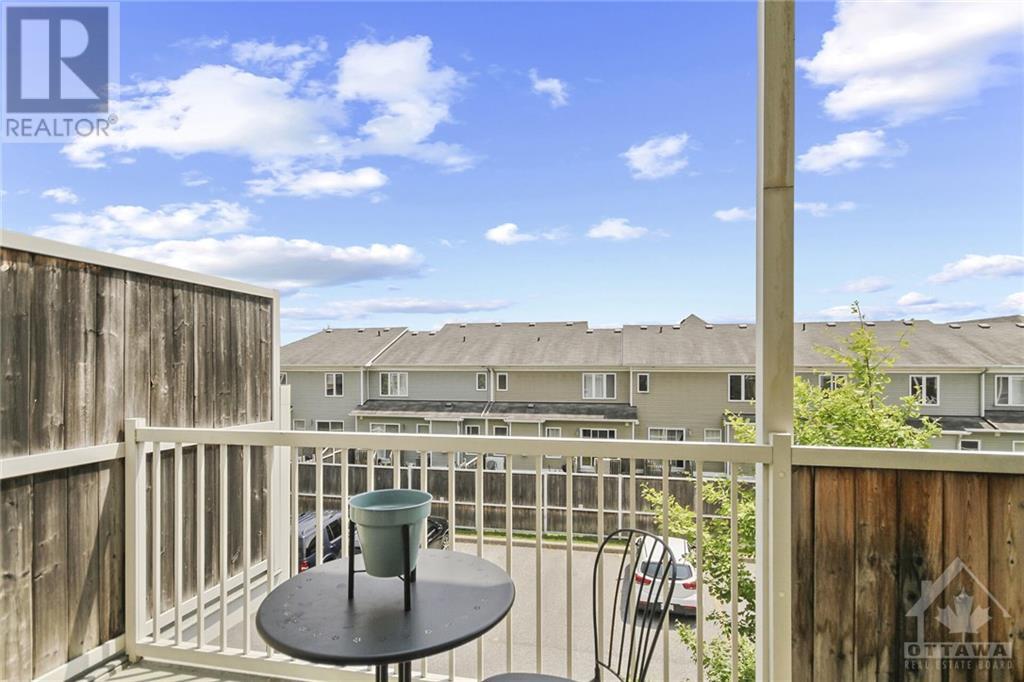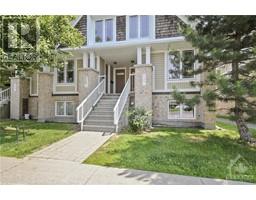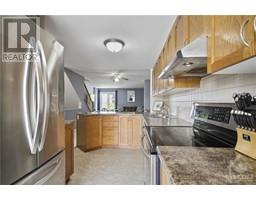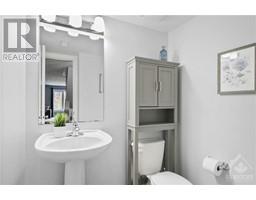626 Chapman Mills Drive Unit#b Ottawa, Ontario K2J 3V2
$444,900Maintenance, Landscaping, Property Management, Other, See Remarks
$239.82 Monthly
Maintenance, Landscaping, Property Management, Other, See Remarks
$239.82 MonthlyWelcome home first time buyers, downsizers or investors!!! This bright and spacious UPPER UNIT features a open concept living space with large windows, large living room which flows right into the dining room. The spacious kitchen offers tons of wood cabinetry, newer stainless steel appliances and plenty of counter space overlooking the main living area. The kitchen also offers a bonus area which could be used as an eat in kitchen or function as a den or office. The kitchen patio doors open to a large balcony, perfect for entertaining or BBQing The 2nd floor features. two spacious primary bedrooms, each with it's own ensuite bath and large closet space. There is a second balcony off the rear bedroom. There is also a convenient 2nd floor laundry room. This desirable upper unit is nestled in desirable Chapman Mills is located just steps from all amenities!!! Location can't be beat! (id:43934)
Property Details
| MLS® Number | 1379834 |
| Property Type | Single Family |
| Neigbourhood | Barrhaven |
| Amenities Near By | Public Transit, Recreation Nearby, Shopping |
| Community Features | Pets Allowed With Restrictions |
| Features | Balcony |
| Parking Space Total | 1 |
Building
| Bathroom Total | 3 |
| Bedrooms Above Ground | 2 |
| Bedrooms Total | 2 |
| Amenities | Laundry - In Suite |
| Appliances | Refrigerator, Dishwasher, Dryer, Microwave Range Hood Combo, Stove, Washer, Blinds |
| Basement Development | Not Applicable |
| Basement Type | None (not Applicable) |
| Constructed Date | 2010 |
| Construction Style Attachment | Stacked |
| Cooling Type | Central Air Conditioning |
| Exterior Finish | Stone, Brick, Siding |
| Flooring Type | Wall-to-wall Carpet, Ceramic |
| Foundation Type | Poured Concrete |
| Half Bath Total | 1 |
| Heating Fuel | Natural Gas |
| Heating Type | Forced Air |
| Stories Total | 2 |
| Type | House |
| Utility Water | Municipal Water |
Parking
| Surfaced | |
| Visitor Parking |
Land
| Acreage | No |
| Land Amenities | Public Transit, Recreation Nearby, Shopping |
| Sewer | Municipal Sewage System |
| Zoning Description | Residential |
Rooms
| Level | Type | Length | Width | Dimensions |
|---|---|---|---|---|
| Second Level | Kitchen | 13'1" x 7'0" | ||
| Second Level | Eating Area | 14'2" x 6'7" | ||
| Second Level | Dining Room | 10'8" x 10'2" | ||
| Second Level | Living Room | 14'1" x 13'8" | ||
| Second Level | 2pc Bathroom | Measurements not available | ||
| Third Level | Primary Bedroom | 14'3" x 13'4" | ||
| Third Level | 4pc Ensuite Bath | 7'6" x 5'7" | ||
| Third Level | Bedroom | 12'6" x 11'0" | ||
| Third Level | 4pc Ensuite Bath | 7'5" x 5'7" | ||
| Third Level | Laundry Room | Measurements not available |
Utilities
| Fully serviced | Available |
https://www.realtor.ca/real-estate/27061857/626-chapman-mills-drive-unitb-ottawa-barrhaven
Interested?
Contact us for more information





