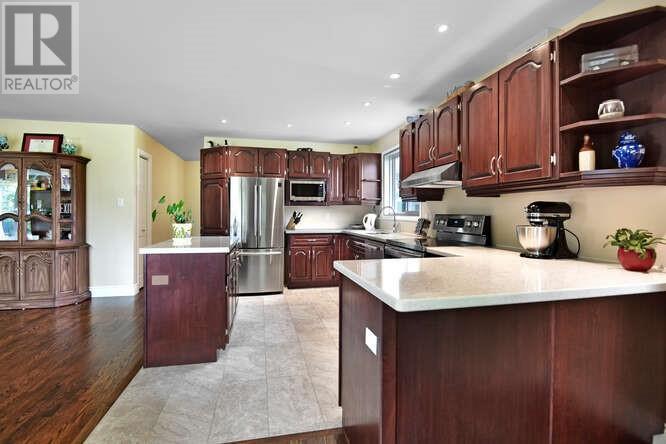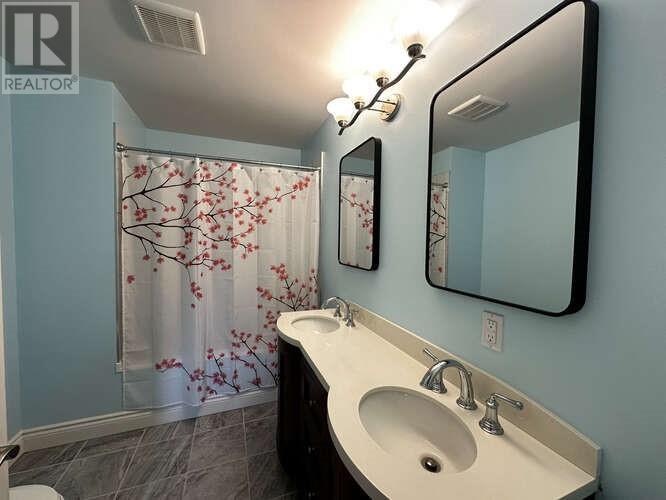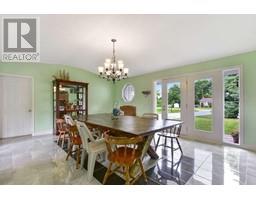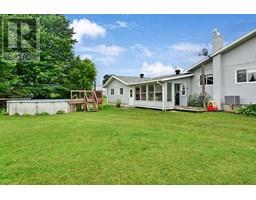625 Pittston Road Cardinal, Ontario K0E 1E0
$634,900
Welcome to 625 Pittston Rd. This home has gone through a complete transformation/renovation since 2019. The main level boasts a gorgeous open concept living room/diningroom/kitchen complete with hardwood flooring and quartz counters in the kitchen. The primary bedroom offers a spacious area with a beautiful 4pc ensuite with quartz counters. Two additional bedrooms, a 4pc bath with a granite counter and separate m/f laundry complete the main level. Down a few steps you’ll find the epicentre of this home, currently being used as a diningroom with easy walkout to the 3 season sunroom and backyard. Downstairs you’ll find an amazing space with a 33x18 rec room, plus a 20x18 family room. A 4th bedroom and a 2pc complete the downstairs. With a double car attached garage, sitting on 1.5 acres and all major components recently done–Furnace/HWT/Roof (2019), Central A/C (2021) (id:43934)
Property Details
| MLS® Number | 1401862 |
| Property Type | Single Family |
| Neigbourhood | Edwardsburgh |
| CommunityFeatures | Family Oriented |
| Easement | Unknown |
| ParkingSpaceTotal | 10 |
| PoolType | Above Ground Pool |
| RoadType | Paved Road |
Building
| BathroomTotal | 3 |
| BedroomsAboveGround | 3 |
| BedroomsBelowGround | 1 |
| BedroomsTotal | 4 |
| ArchitecturalStyle | Bungalow |
| BasementDevelopment | Finished |
| BasementType | Full (finished) |
| ConstructedDate | 1996 |
| ConstructionStyleAttachment | Detached |
| CoolingType | Central Air Conditioning |
| ExteriorFinish | Brick, Vinyl, Wood Siding |
| FlooringType | Hardwood, Vinyl, Ceramic |
| FoundationType | Poured Concrete |
| HalfBathTotal | 1 |
| HeatingFuel | Propane |
| HeatingType | Forced Air |
| StoriesTotal | 1 |
| Type | House |
| UtilityWater | Drilled Well |
Parking
| Attached Garage |
Land
| Acreage | Yes |
| Sewer | Septic System |
| SizeDepth | 424 Ft |
| SizeFrontage | 187 Ft |
| SizeIrregular | 1.5 |
| SizeTotal | 1.5 Ac |
| SizeTotalText | 1.5 Ac |
| ZoningDescription | Residential |
Rooms
| Level | Type | Length | Width | Dimensions |
|---|---|---|---|---|
| Basement | Family Room | 20'7" x 18'3" | ||
| Basement | Bedroom | 16'1" x 10'8" | ||
| Basement | Recreation Room | 33'7" x 18'4" | ||
| Basement | 2pc Bathroom | Measurements not available | ||
| Basement | Storage | 8'7" x 7'8" | ||
| Basement | Utility Room | 18'5" x 10'4" | ||
| Main Level | Kitchen | 20'3" x 19'3" | ||
| Main Level | Living Room | 21'6" x 19'4" | ||
| Main Level | 4pc Bathroom | Measurements not available | ||
| Main Level | Bedroom | 10'9" x 10'2" | ||
| Main Level | Bedroom | 10'9" x 8'9" | ||
| Main Level | Primary Bedroom | 19'3" x 10'8" | ||
| Main Level | 4pc Ensuite Bath | Measurements not available | ||
| Main Level | Dining Room | 19'9" x 15'11" | ||
| Main Level | Laundry Room | 7'5" x 4'11" |
https://www.realtor.ca/real-estate/27152022/625-pittston-road-cardinal-edwardsburgh
Interested?
Contact us for more information





























































