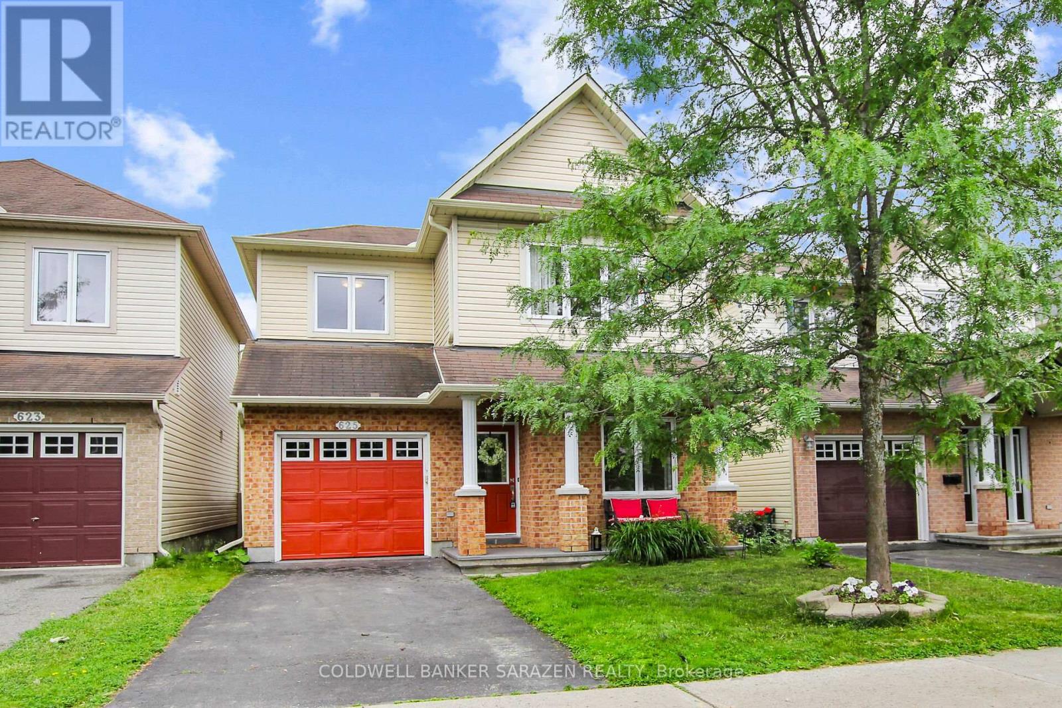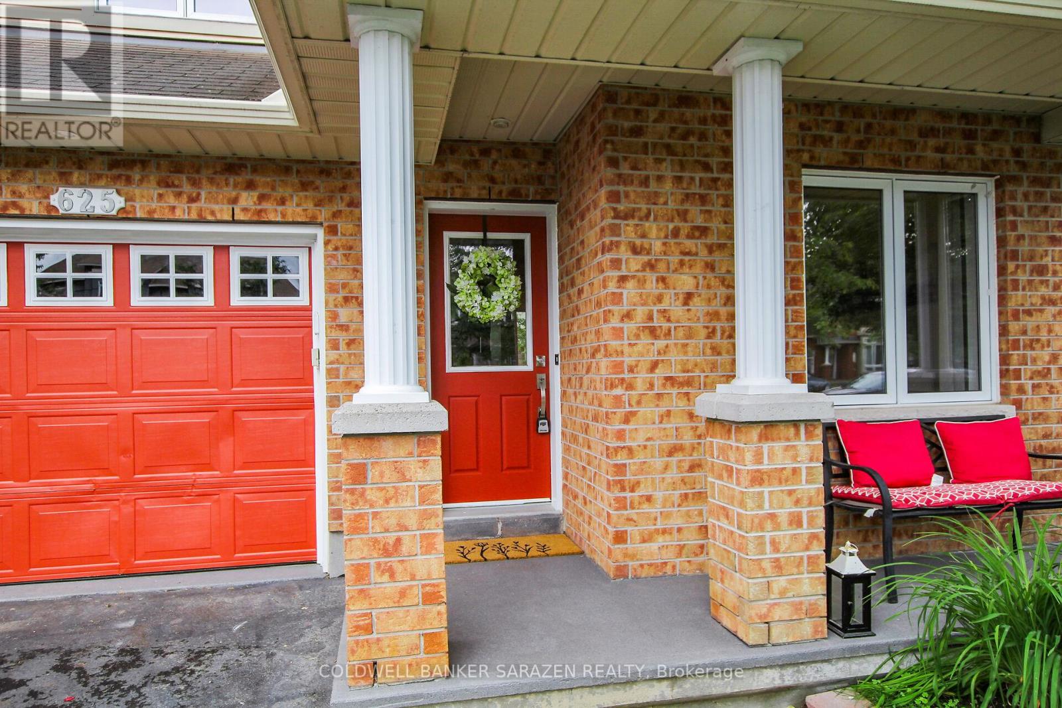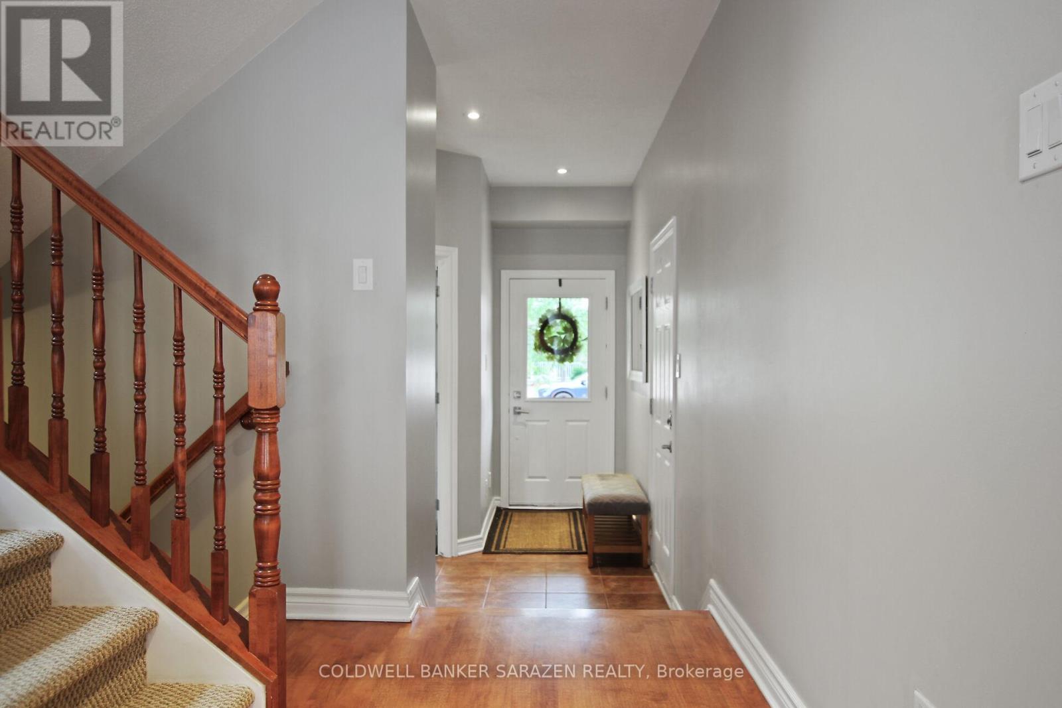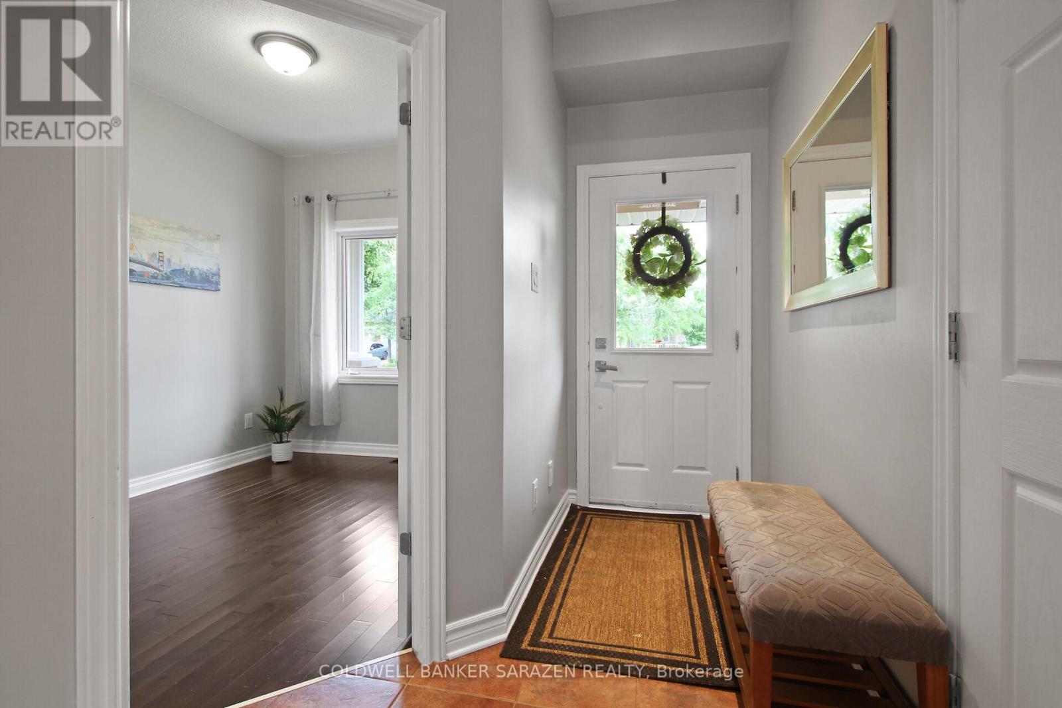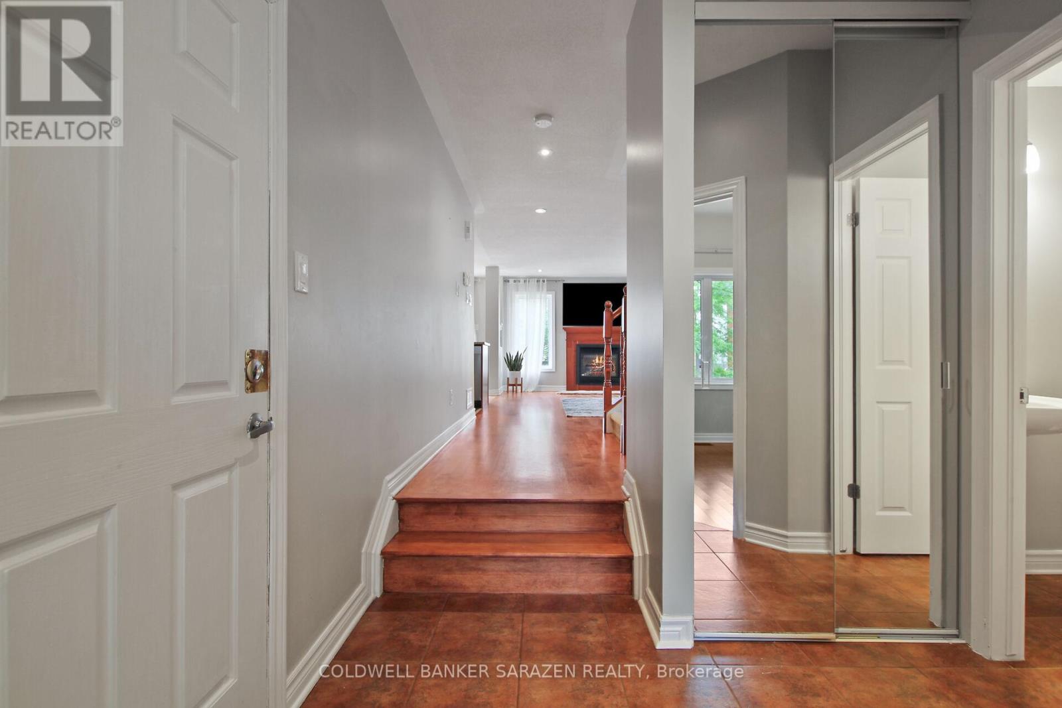3 Bedroom
3 Bathroom
1,500 - 2,000 ft2
Fireplace
Central Air Conditioning
Forced Air
$749,900
Beautiful Single-Family Detached Home in the Heart of Barrhaven!This stunning 3-bedroom + den, 3-bathroom home offers the perfect blend of space, comfort, convenience, and style. The open-concept main level features gleaming hardwood floors, a cozy living room with a gas fireplace, a dining area, a spacious kitchen with an island, and a denperfect for a home office or playroom.The upper level boasts brand-new laminate flooring, a generously sized primary bedroom with a luxurious ensuite and large walk-in closet, two additional spacious bedrooms, and a full main bathroom.Step outside to enjoy your own private, fenced backyardideal for relaxation or entertaining. The finished lower level includes new laminate flooring and offers additional living space.Freshly painted with numerous updates throughout. No carpets except on the stairs. Move-in ready!Located just steps from Park & Ride, shopping, restaurants, schools, Movati Athletic, parks, and more. (id:43934)
Property Details
|
MLS® Number
|
X12238258 |
|
Property Type
|
Single Family |
|
Community Name
|
7709 - Barrhaven - Strandherd |
|
Equipment Type
|
Water Heater |
|
Parking Space Total
|
2 |
|
Rental Equipment Type
|
Water Heater |
Building
|
Bathroom Total
|
3 |
|
Bedrooms Above Ground
|
3 |
|
Bedrooms Total
|
3 |
|
Appliances
|
Water Meter, Dishwasher, Dryer, Hood Fan, Microwave, Stove, Washer, Refrigerator |
|
Basement Development
|
Finished |
|
Basement Type
|
Full (finished) |
|
Construction Style Attachment
|
Detached |
|
Cooling Type
|
Central Air Conditioning |
|
Exterior Finish
|
Brick |
|
Fireplace Present
|
Yes |
|
Fireplace Total
|
1 |
|
Foundation Type
|
Poured Concrete |
|
Half Bath Total
|
1 |
|
Heating Fuel
|
Natural Gas |
|
Heating Type
|
Forced Air |
|
Stories Total
|
2 |
|
Size Interior
|
1,500 - 2,000 Ft2 |
|
Type
|
House |
|
Utility Water
|
Municipal Water |
Parking
Land
|
Acreage
|
No |
|
Sewer
|
Sanitary Sewer |
|
Size Depth
|
26.48 M |
|
Size Frontage
|
9.5 M |
|
Size Irregular
|
9.5 X 26.5 M |
|
Size Total Text
|
9.5 X 26.5 M |
Rooms
| Level |
Type |
Length |
Width |
Dimensions |
|
Second Level |
Primary Bedroom |
4.57 m |
4.62 m |
4.57 m x 4.62 m |
|
Second Level |
Bedroom |
3.07 m |
3.04 m |
3.07 m x 3.04 m |
|
Second Level |
Bedroom |
3.35 m |
3.2 m |
3.35 m x 3.2 m |
|
Second Level |
Other |
2.51 m |
1.87 m |
2.51 m x 1.87 m |
|
Basement |
Recreational, Games Room |
5.23 m |
3.86 m |
5.23 m x 3.86 m |
|
Basement |
Other |
3.78 m |
5.84 m |
3.78 m x 5.84 m |
|
Main Level |
Living Room |
4.06 m |
5.68 m |
4.06 m x 5.68 m |
|
Main Level |
Dining Room |
2.92 m |
2.92 m |
2.92 m x 2.92 m |
|
Main Level |
Kitchen |
3.17 m |
2.54 m |
3.17 m x 2.54 m |
|
Main Level |
Den |
3.14 m |
2.74 m |
3.14 m x 2.74 m |
https://www.realtor.ca/real-estate/28505604/625-paul-metivier-drive-ottawa-7709-barrhaven-strandherd

