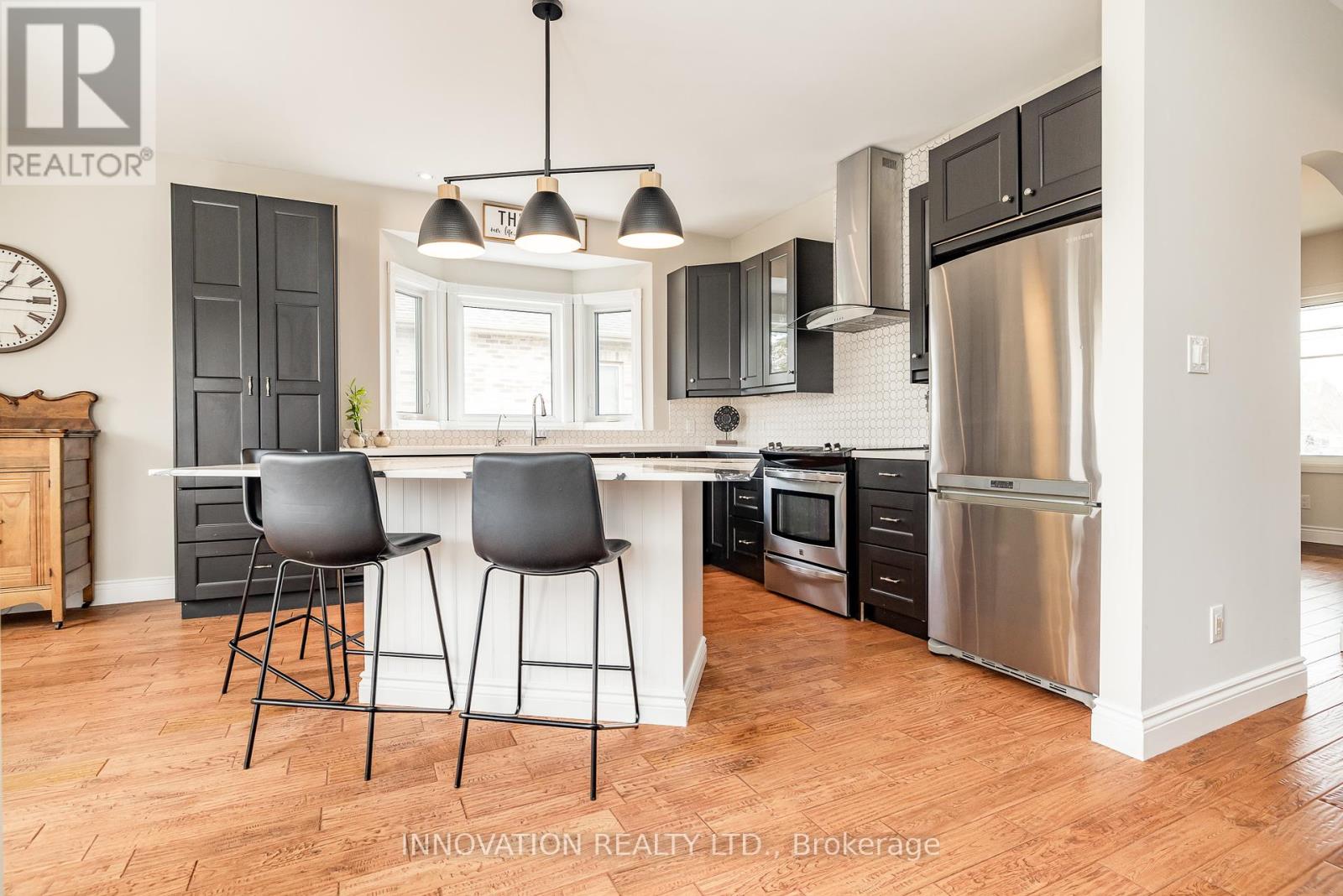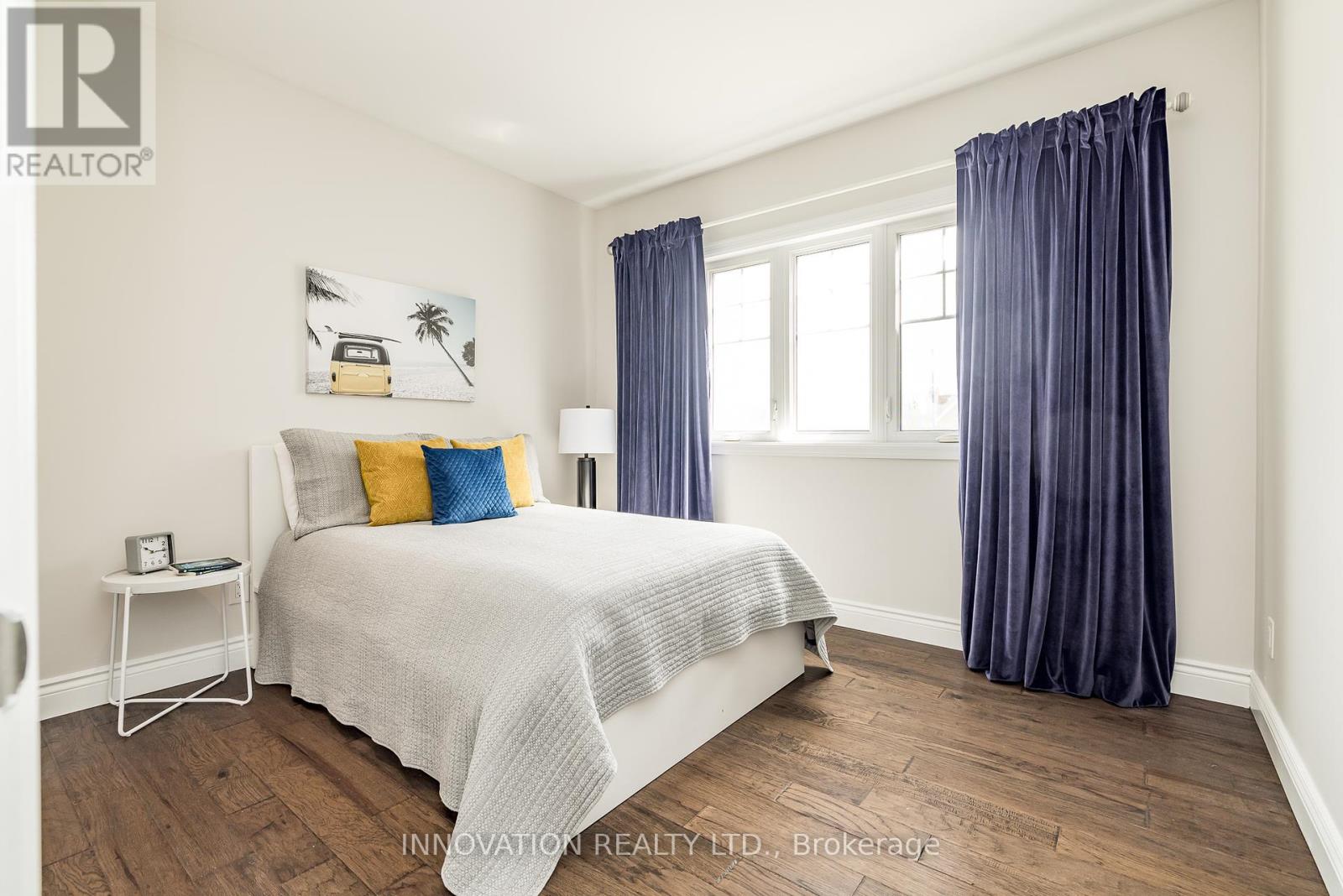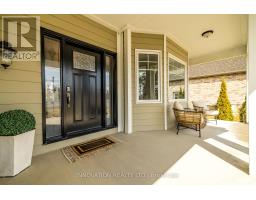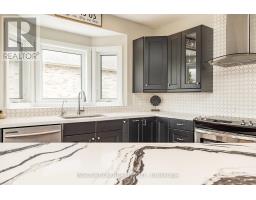4 Bedroom
3 Bathroom
Bungalow
Fireplace
Central Air Conditioning
Forced Air
$874,999
Welcome to 6243 Perth Street, located in the charming and desirable village of Richmond. This detached bungalow welcomes you with a large covered front porch and unbelievable curb appeal. The open concept main living area features a beautiful eat-in kitchen, with stunning quartz counter tops and an island perfect for entertaining. The kitchen leads through to the living room where you can enjoy the gas fireplace and large windows with great views of the yard. The formal dining room off the main living area makes hosting a dream. Down the hall you'll find 2 lovely bedrooms, a full guest bathroom, the conveniently located laundry room with access to the garage and the Primary suite. The primary bedroom offers a peaceful setting with large windows overlooking the yard, a beautifully upgraded en-suite and spacious walk-in closet. The fully finished lower level offers unbelievable space for whatever you may need. A large rec room, with room for a family room, gym and play room. You'll also find another large bedroom, full bathroom and several storage areas. Enjoy the soon to be here summer nights from the beautiful back deck, looking over the fully fenced, oversized yard (room for 3 pools!) with plenty of room for kids and dogs to run! This is the perfect place to call home! (id:43934)
Property Details
|
MLS® Number
|
X12041690 |
|
Property Type
|
Single Family |
|
Community Name
|
8204 - Richmond |
|
Parking Space Total
|
8 |
Building
|
Bathroom Total
|
3 |
|
Bedrooms Above Ground
|
3 |
|
Bedrooms Below Ground
|
1 |
|
Bedrooms Total
|
4 |
|
Age
|
6 To 15 Years |
|
Amenities
|
Fireplace(s) |
|
Appliances
|
Water Treatment, Dishwasher, Dryer, Stove, Washer, Refrigerator |
|
Architectural Style
|
Bungalow |
|
Basement Development
|
Finished |
|
Basement Type
|
N/a (finished) |
|
Construction Style Attachment
|
Detached |
|
Cooling Type
|
Central Air Conditioning |
|
Exterior Finish
|
Vinyl Siding |
|
Fireplace Present
|
Yes |
|
Fireplace Total
|
1 |
|
Foundation Type
|
Poured Concrete |
|
Heating Fuel
|
Natural Gas |
|
Heating Type
|
Forced Air |
|
Stories Total
|
1 |
|
Type
|
House |
|
Utility Water
|
Drilled Well |
Parking
Land
|
Acreage
|
No |
|
Sewer
|
Sanitary Sewer |
|
Size Depth
|
207 Ft ,9 In |
|
Size Frontage
|
86 Ft ,11 In |
|
Size Irregular
|
86.92 X 207.8 Ft |
|
Size Total Text
|
86.92 X 207.8 Ft |
Rooms
| Level |
Type |
Length |
Width |
Dimensions |
|
Lower Level |
Bathroom |
2.44 m |
1.55 m |
2.44 m x 1.55 m |
|
Lower Level |
Recreational, Games Room |
9.48 m |
7.63 m |
9.48 m x 7.63 m |
|
Lower Level |
Bedroom 4 |
4.28 m |
3.07 m |
4.28 m x 3.07 m |
|
Main Level |
Foyer |
2.78 m |
2.75 m |
2.78 m x 2.75 m |
|
Main Level |
Laundry Room |
2.44 m |
1.84 m |
2.44 m x 1.84 m |
|
Main Level |
Living Room |
4.6 m |
4.6 m |
4.6 m x 4.6 m |
|
Main Level |
Kitchen |
6.43 m |
4.28 m |
6.43 m x 4.28 m |
|
Main Level |
Dining Room |
4.29 m |
4 m |
4.29 m x 4 m |
|
Main Level |
Primary Bedroom |
4.89 m |
4 m |
4.89 m x 4 m |
|
Main Level |
Bedroom 2 |
3.38 m |
3.07 m |
3.38 m x 3.07 m |
|
Main Level |
Bedroom 3 |
3.07 m |
2.77 m |
3.07 m x 2.77 m |
|
Main Level |
Bathroom |
4 m |
1.25 m |
4 m x 1.25 m |
https://www.realtor.ca/real-estate/28074232/6243-perth-street-ottawa-8204-richmond



























































