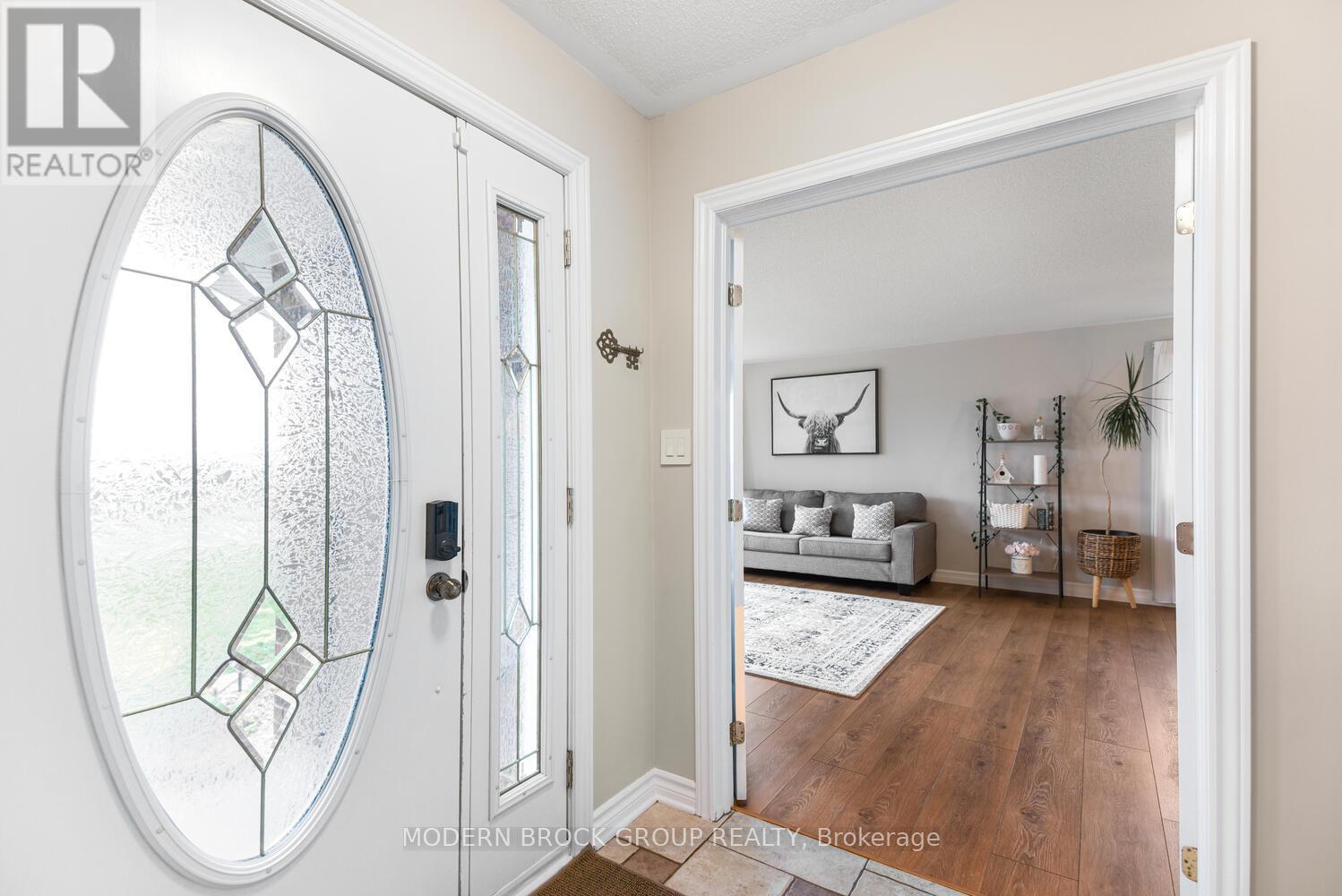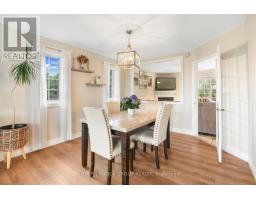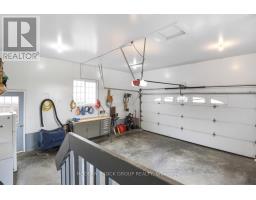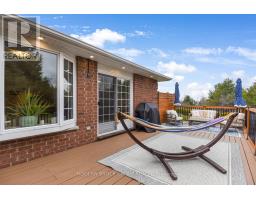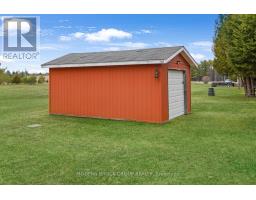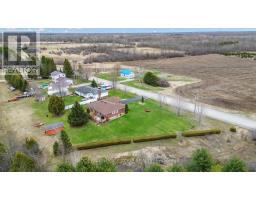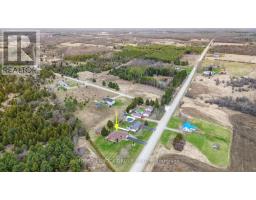4 Bedroom
3 Bathroom
2,000 - 2,500 ft2
Bungalow
Fireplace
Central Air Conditioning
Forced Air
$814,900
This beautifully maintained 3+1 bedroom, 3 full bath bungalow offers the perfect blend of peaceful country living and modern comfort just a short drive from Brockville. Nestled on a generous lot with room to roam, this home has seen many recent improvements and has been lovingly cared for inside and out. Step inside to find a warm and welcoming layout, filled with natural light from large windows that frame views of the surrounding landscape. The living room is bright and inviting, perfect for gathering with family or curling up with a good book. A dedicated dining room offers an elegant space for special meals, while the charming breakfast nook provides the perfect sunny spot to start your day. With two inviting family rooms and a spacious recreation room, there is no shortage of space to relax, entertain, or unwind. Whether you're hosting game nights or enjoying quiet evenings in, this home adapts to your lifestyle with ease. The generously sized bedrooms offer comfort and privacy for everyone, while the primary suite is a true sanctuary, complete with a walk-in closet and a beautifully updated 4-piece ensuite. The mudroom/laundry room has been stylishly upgraded, combining form and function with modern finishes and plenty of storage the kind of practical luxury you didn't know you needed! Outside, a new composite deck extends your living space into the fresh country air, ideal for BBQs, morning coffee, or stargazing. There is plenty of outdoor space to enjoy, from the lush yard to the cozy fire pit area. A detached single garage and an attached two-car garage offer loads of room for vehicles, tools, and weekend projects. Whether you're looking for space to grow, room to relax, or just a place that feels like home the moment you walk in, this bungalow checks all the boxes. Don't miss your chance to own a turn-key property in a serene setting. Book your showing today! (id:43934)
Property Details
|
MLS® Number
|
X12096005 |
|
Property Type
|
Single Family |
|
Community Name
|
811 - Elizabethtown Kitley (Old Kitley) Twp |
|
Features
|
Irregular Lot Size |
|
Parking Space Total
|
8 |
|
Structure
|
Deck |
Building
|
Bathroom Total
|
3 |
|
Bedrooms Above Ground
|
3 |
|
Bedrooms Below Ground
|
1 |
|
Bedrooms Total
|
4 |
|
Age
|
16 To 30 Years |
|
Amenities
|
Fireplace(s) |
|
Appliances
|
Water Softener, Water Heater, Dishwasher, Dryer, Stove, Washer, Refrigerator |
|
Architectural Style
|
Bungalow |
|
Basement Development
|
Finished |
|
Basement Type
|
Full (finished) |
|
Construction Style Attachment
|
Detached |
|
Cooling Type
|
Central Air Conditioning |
|
Exterior Finish
|
Brick |
|
Fireplace Present
|
Yes |
|
Fireplace Total
|
1 |
|
Foundation Type
|
Poured Concrete |
|
Heating Fuel
|
Propane |
|
Heating Type
|
Forced Air |
|
Stories Total
|
1 |
|
Size Interior
|
2,000 - 2,500 Ft2 |
|
Type
|
House |
Parking
Land
|
Acreage
|
No |
|
Sewer
|
Septic System |
|
Size Depth
|
150 Ft |
|
Size Frontage
|
205 Ft ,2 In |
|
Size Irregular
|
205.2 X 150 Ft |
|
Size Total Text
|
205.2 X 150 Ft |
Rooms
| Level |
Type |
Length |
Width |
Dimensions |
|
Lower Level |
Recreational, Games Room |
6.28 m |
3.75 m |
6.28 m x 3.75 m |
|
Lower Level |
Bedroom 4 |
4.76 m |
4.01 m |
4.76 m x 4.01 m |
|
Lower Level |
Office |
4.76 m |
3.34 m |
4.76 m x 3.34 m |
|
Lower Level |
Family Room |
7.54 m |
4.79 m |
7.54 m x 4.79 m |
|
Lower Level |
Utility Room |
6.28 m |
4.79 m |
6.28 m x 4.79 m |
|
Lower Level |
Bathroom |
3.38 m |
1.85 m |
3.38 m x 1.85 m |
|
Main Level |
Foyer |
1.76 m |
1.82 m |
1.76 m x 1.82 m |
|
Main Level |
Bathroom |
1.97 m |
2.28 m |
1.97 m x 2.28 m |
|
Main Level |
Laundry Room |
1.82 m |
1.92 m |
1.82 m x 1.92 m |
|
Main Level |
Living Room |
4.92 m |
5.41 m |
4.92 m x 5.41 m |
|
Main Level |
Dining Room |
3.72 m |
3.33 m |
3.72 m x 3.33 m |
|
Main Level |
Kitchen |
3.36 m |
3.94 m |
3.36 m x 3.94 m |
|
Main Level |
Eating Area |
3.45 m |
3.39 m |
3.45 m x 3.39 m |
|
Main Level |
Family Room |
3.63 m |
3.54 m |
3.63 m x 3.54 m |
|
Main Level |
Primary Bedroom |
4.46 m |
3.62 m |
4.46 m x 3.62 m |
|
Main Level |
Bedroom 2 |
3.14 m |
3.08 m |
3.14 m x 3.08 m |
|
Main Level |
Bedroom 3 |
3.72 m |
3.24 m |
3.72 m x 3.24 m |
|
Main Level |
Bathroom |
2.62 m |
1.62 m |
2.62 m x 1.62 m |
https://www.realtor.ca/real-estate/28196658/6240-county-road-46-road-elizabethtown-kitley-811-elizabethtown-kitley-old-kitley-twp






