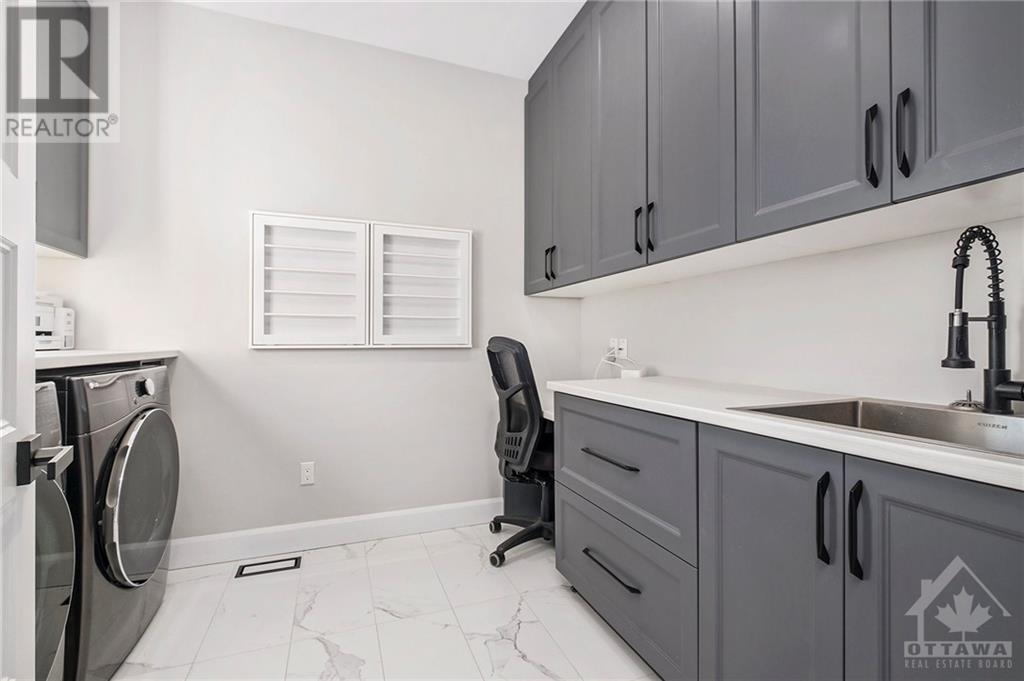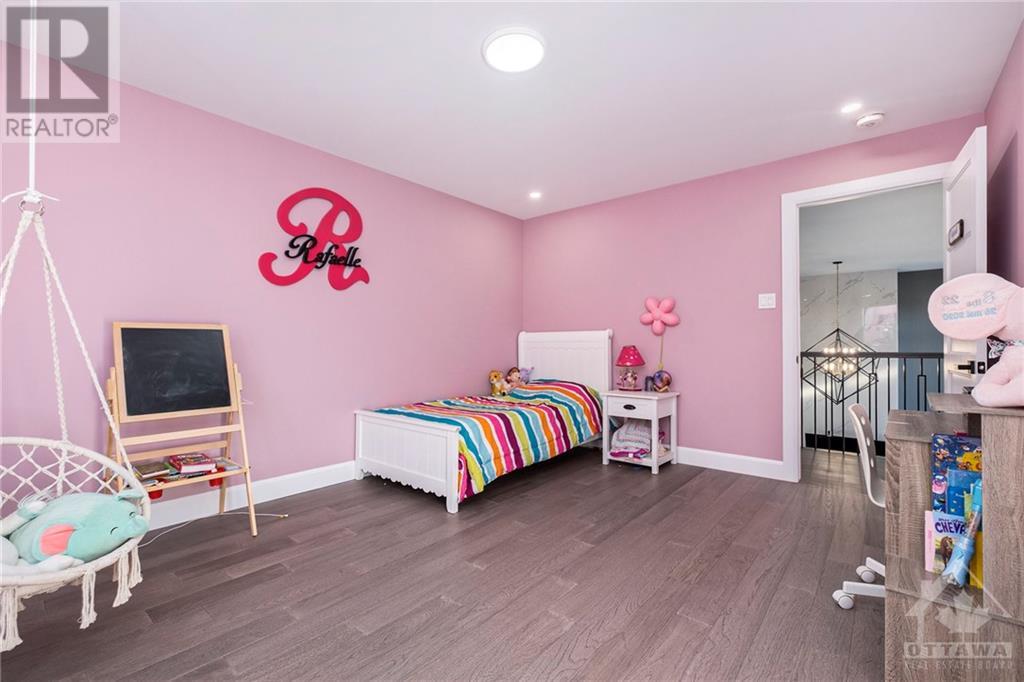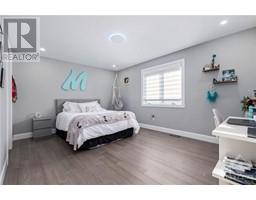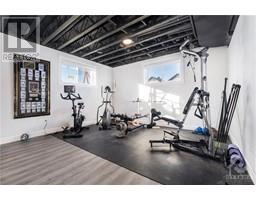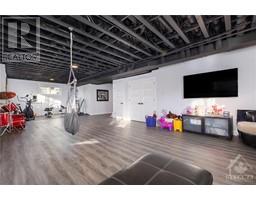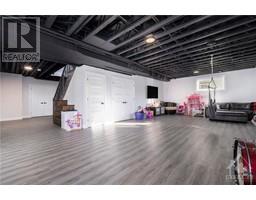4 Bedroom
3 Bathroom
Fireplace
Central Air Conditioning
Forced Air
Landscaped
$865,000
Welcome to your dream home! This exquisite open concept property features 4 bedrooms, each with its own walk-in closet, providing ample storage and comfort for the whole family. Enjoy the luxury of 2.5 beautifully appointed bathrooms, including an impressive ensuite perfect for relaxation. The gourmet kitchen is a chef’s dream, offering an abundance of cabinets, a large island for meal prep, and a walk-in pantry for all your storage needs. The impressive living room boasts soaring 18-foot ceilings and a cozy gas fireplace, creating a warm and inviting atmosphere for gatherings. Venture downstairs to discover a large recreation room, perfect for movie nights or playtime, with rough-in plumbing for a future bathroom. Step outside to your fully landscaped property, featuring beautiful flower beds, a composite deck, and a patio, ideal for outdoor dining. Don't miss this opportunity to own a home that perfectly blends style, functionality, and comfort. Schedule your showing today! (id:43934)
Property Details
|
MLS® Number
|
1417236 |
|
Property Type
|
Single Family |
|
Neigbourhood
|
Wendover |
|
CommunicationType
|
Cable Internet Access, Internet Access |
|
CommunityFeatures
|
Family Oriented |
|
Features
|
Corner Site, Gazebo, Automatic Garage Door Opener |
|
ParkingSpaceTotal
|
6 |
|
RoadType
|
Paved Road |
Building
|
BathroomTotal
|
3 |
|
BedroomsAboveGround
|
4 |
|
BedroomsTotal
|
4 |
|
Appliances
|
Refrigerator, Dishwasher, Dryer, Hood Fan, Stove, Washer, Blinds |
|
BasementDevelopment
|
Partially Finished |
|
BasementType
|
Full (partially Finished) |
|
ConstructedDate
|
2022 |
|
ConstructionStyleAttachment
|
Detached |
|
CoolingType
|
Central Air Conditioning |
|
ExteriorFinish
|
Aluminum Siding, Stone, Vinyl |
|
FireplacePresent
|
Yes |
|
FireplaceTotal
|
1 |
|
FlooringType
|
Hardwood, Vinyl, Ceramic |
|
FoundationType
|
Poured Concrete |
|
HalfBathTotal
|
1 |
|
HeatingFuel
|
Natural Gas |
|
HeatingType
|
Forced Air |
|
StoriesTotal
|
2 |
|
Type
|
House |
|
UtilityWater
|
Municipal Water |
Parking
Land
|
Acreage
|
No |
|
LandscapeFeatures
|
Landscaped |
|
Sewer
|
Municipal Sewage System |
|
SizeDepth
|
105 Ft |
|
SizeFrontage
|
33 Ft ,10 In |
|
SizeIrregular
|
33.8 Ft X 104.96 Ft (irregular Lot) |
|
SizeTotalText
|
33.8 Ft X 104.96 Ft (irregular Lot) |
|
ZoningDescription
|
Residential |
Rooms
| Level |
Type |
Length |
Width |
Dimensions |
|
Second Level |
5pc Ensuite Bath |
|
|
12'6" x 9'0" |
|
Second Level |
Primary Bedroom |
|
|
12'2" x 17'0" |
|
Second Level |
Bedroom |
|
|
15'1" x 11'5" |
|
Second Level |
Bedroom |
|
|
15'1" x 11'5" |
|
Second Level |
Bedroom |
|
|
13'7" x 11'9" |
|
Second Level |
3pc Bathroom |
|
|
9'3" x 9'0" |
|
Second Level |
Other |
|
|
8'8" x 7'5" |
|
Basement |
Recreation Room |
|
|
38'6" x 19'0" |
|
Main Level |
Living Room |
|
|
17'0" x 15'8" |
|
Main Level |
Dining Room |
|
|
12'6" x 14'6" |
|
Main Level |
Kitchen |
|
|
17'0" x 16'1" |
|
Main Level |
Pantry |
|
|
10'2" x 6'0" |
|
Main Level |
Partial Bathroom |
|
|
3'6" x 7'0" |
|
Main Level |
Laundry Room |
|
|
10'2" x 8'0" |
https://www.realtor.ca/real-estate/27562833/624-montessor-crescent-wendover-wendover














