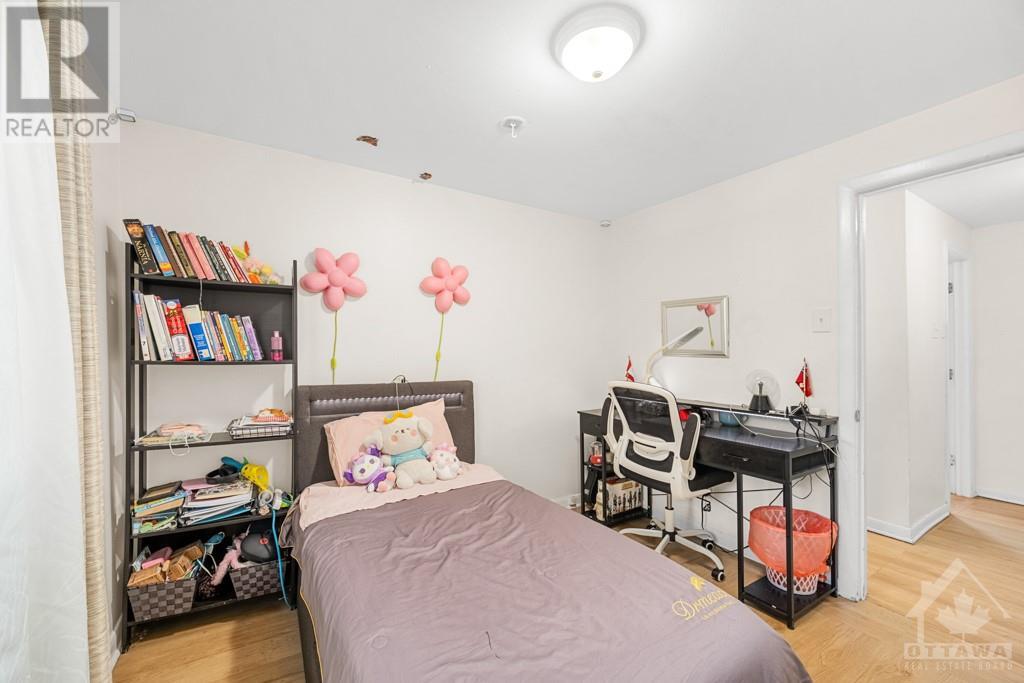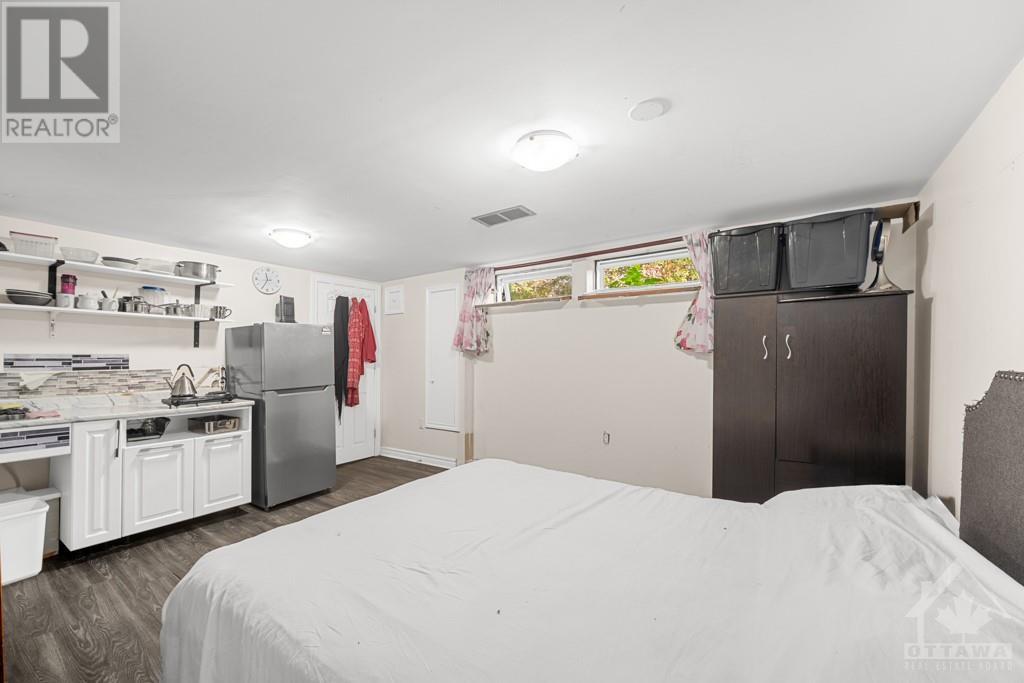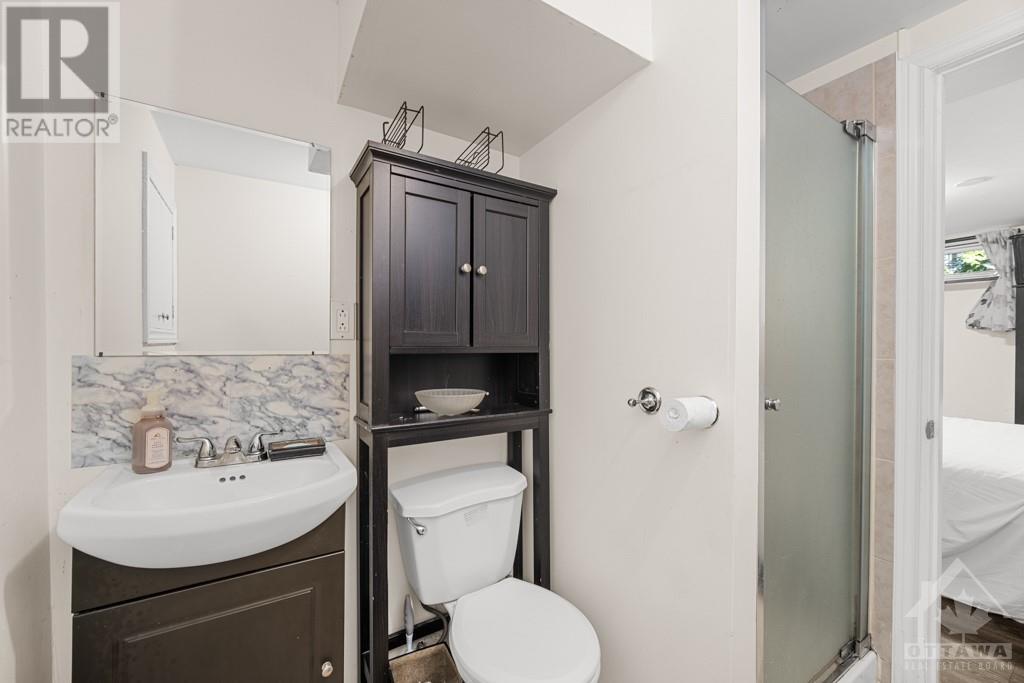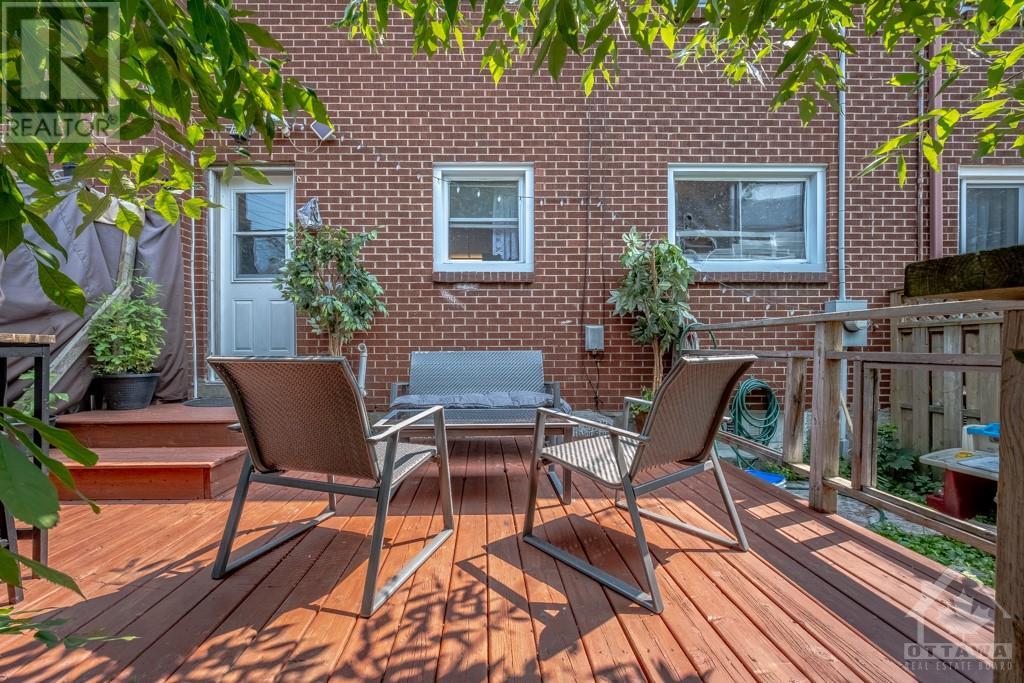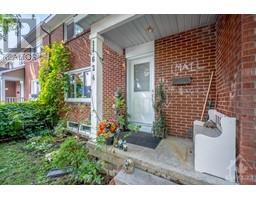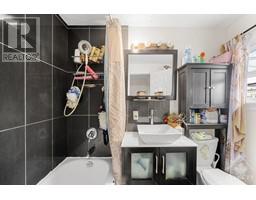624 Borthwick Avenue Ottawa, Ontario K1K 2L9
3 Bedroom
2 Bathroom
None
Forced Air
$469,000Maintenance, Common Area Maintenance, Other, See Remarks, Parking, Parcel of Tied Land
$99 Monthly
Maintenance, Common Area Maintenance, Other, See Remarks, Parking, Parcel of Tied Land
$99 MonthlyBeautiful and updated home with newer kitchen with loads of cupboards and extra pantry, good size living room, formal dining room, good size 3 bedrooms. Finished lower level with bedroom and 3 piece en-suite and kitchenette. New furnace (2023) new washer and dryer (2022) Large back yard with large shed, large deck and mature trees and more! Call today! (id:43934)
Property Details
| MLS® Number | 1409150 |
| Property Type | Single Family |
| Neigbourhood | Castle Heights |
| AmenitiesNearBy | Public Transit, Recreation Nearby, Shopping |
| CommunityFeatures | Family Oriented |
| ParkingSpaceTotal | 1 |
| Structure | Deck |
Building
| BathroomTotal | 2 |
| BedroomsAboveGround | 3 |
| BedroomsTotal | 3 |
| Appliances | Refrigerator, Dishwasher, Dryer, Stove, Washer |
| BasementDevelopment | Finished |
| BasementType | Full (finished) |
| ConstructedDate | 1957 |
| CoolingType | None |
| ExteriorFinish | Brick, Siding |
| FlooringType | Hardwood, Laminate, Tile |
| FoundationType | Poured Concrete |
| HeatingFuel | Natural Gas |
| HeatingType | Forced Air |
| StoriesTotal | 2 |
| Type | Row / Townhouse |
| UtilityWater | Municipal Water |
Parking
| Surfaced |
Land
| Acreage | No |
| FenceType | Fenced Yard |
| LandAmenities | Public Transit, Recreation Nearby, Shopping |
| Sewer | Municipal Sewage System |
| SizeDepth | 88 Ft |
| SizeFrontage | 24 Ft |
| SizeIrregular | 24.02 Ft X 87.99 Ft |
| SizeTotalText | 24.02 Ft X 87.99 Ft |
| ZoningDescription | Residential |
Rooms
| Level | Type | Length | Width | Dimensions |
|---|---|---|---|---|
| Second Level | Primary Bedroom | 10'10" x 9'10" | ||
| Second Level | Bedroom | 10'6" x 8'7" | ||
| Second Level | Bedroom | 9'6" x 9'10" | ||
| Second Level | Full Bathroom | 4'10" x 7'6" | ||
| Lower Level | Recreation Room | 15'6" x 12'0" | ||
| Lower Level | 3pc Bathroom | 7'1" x 5'7" | ||
| Lower Level | Laundry Room | 16'10" x 8'0" | ||
| Main Level | Living Room | 15'1" x 11'11" | ||
| Main Level | Dining Room | 8'10" x 10'7" | ||
| Main Level | Kitchen | 11'11" x 8'11" |
https://www.realtor.ca/real-estate/27339135/624-borthwick-avenue-ottawa-castle-heights
Interested?
Contact us for more information















