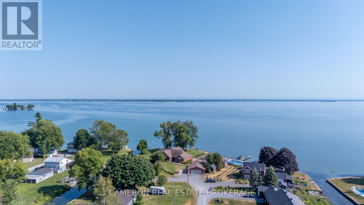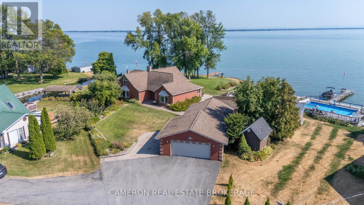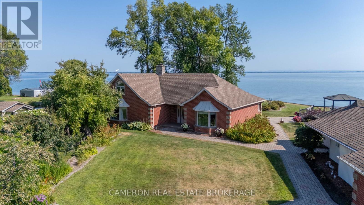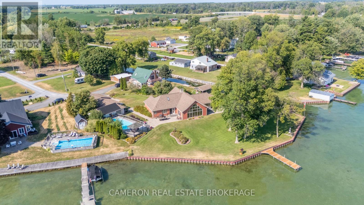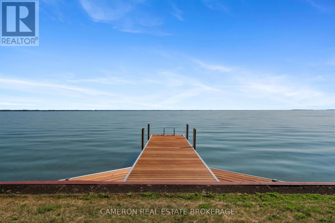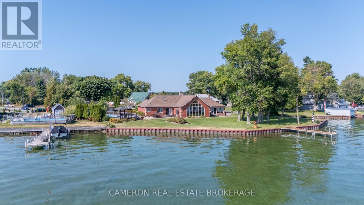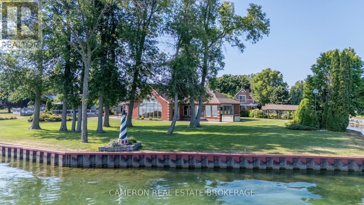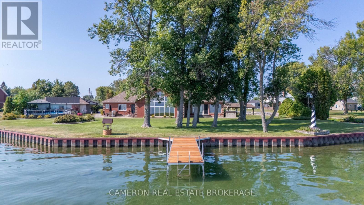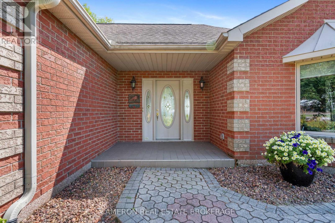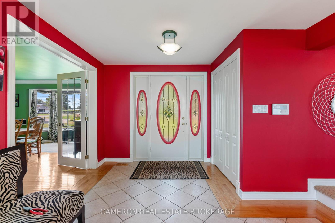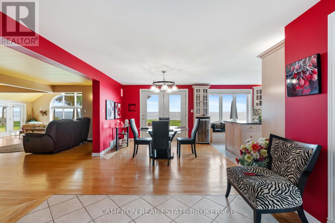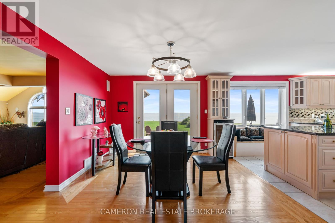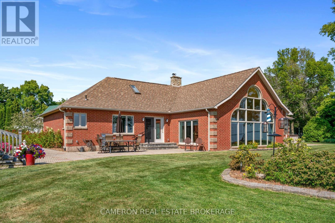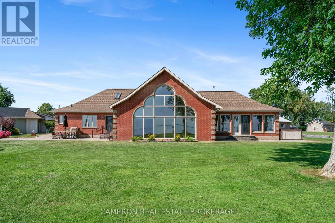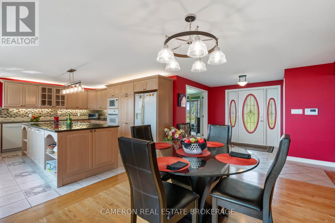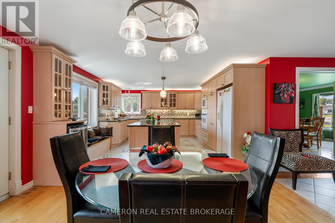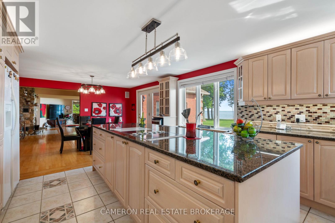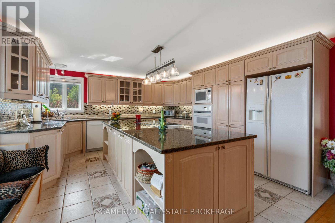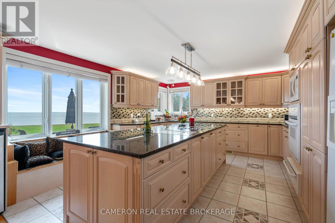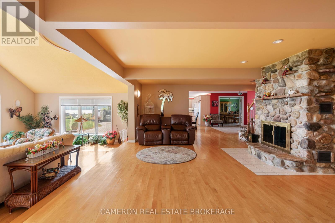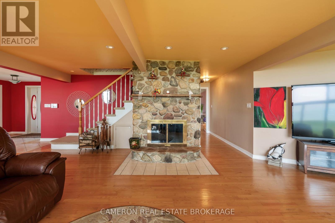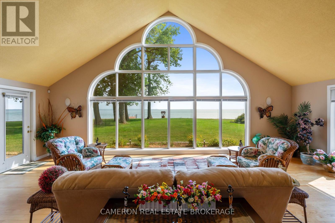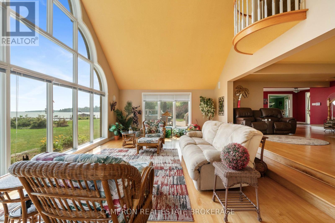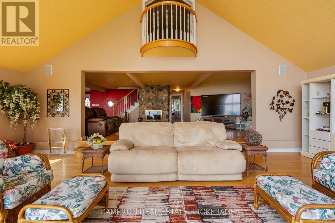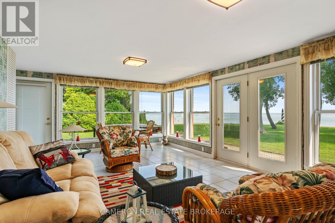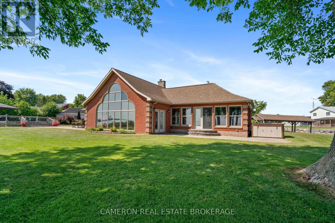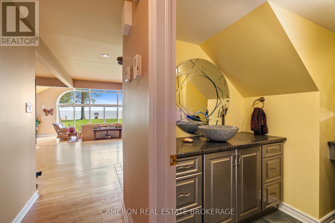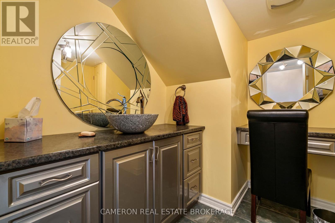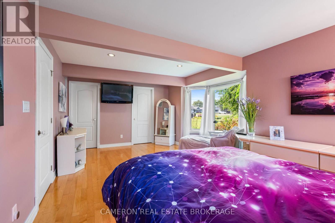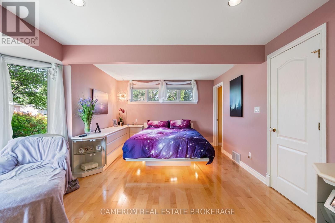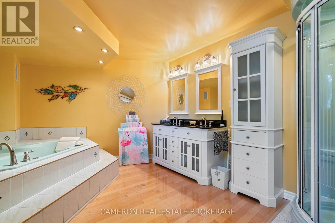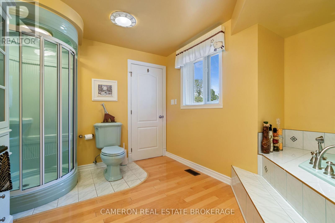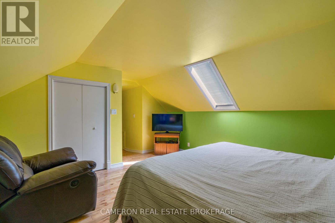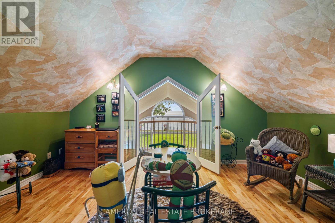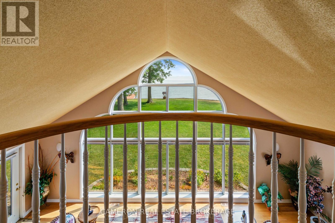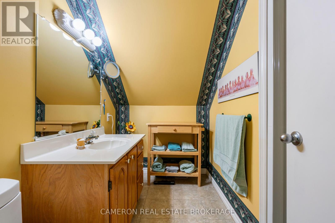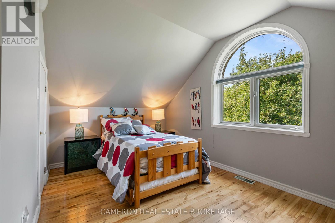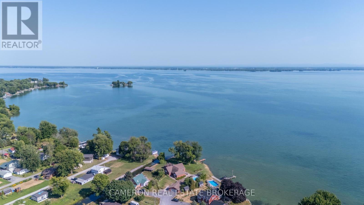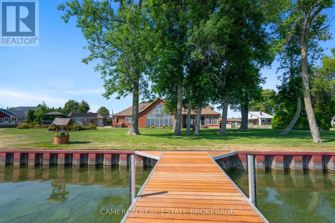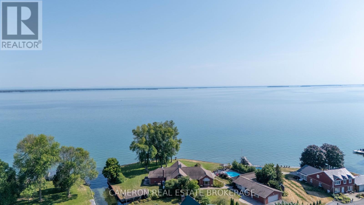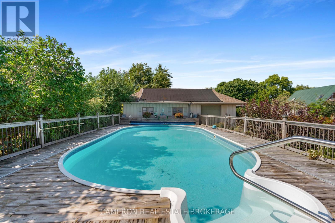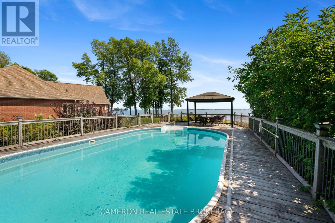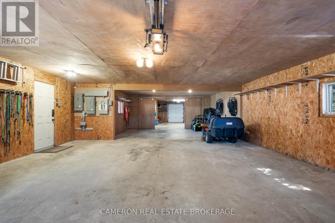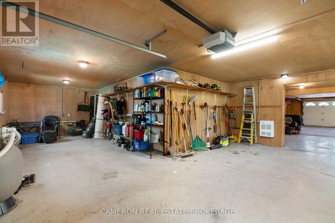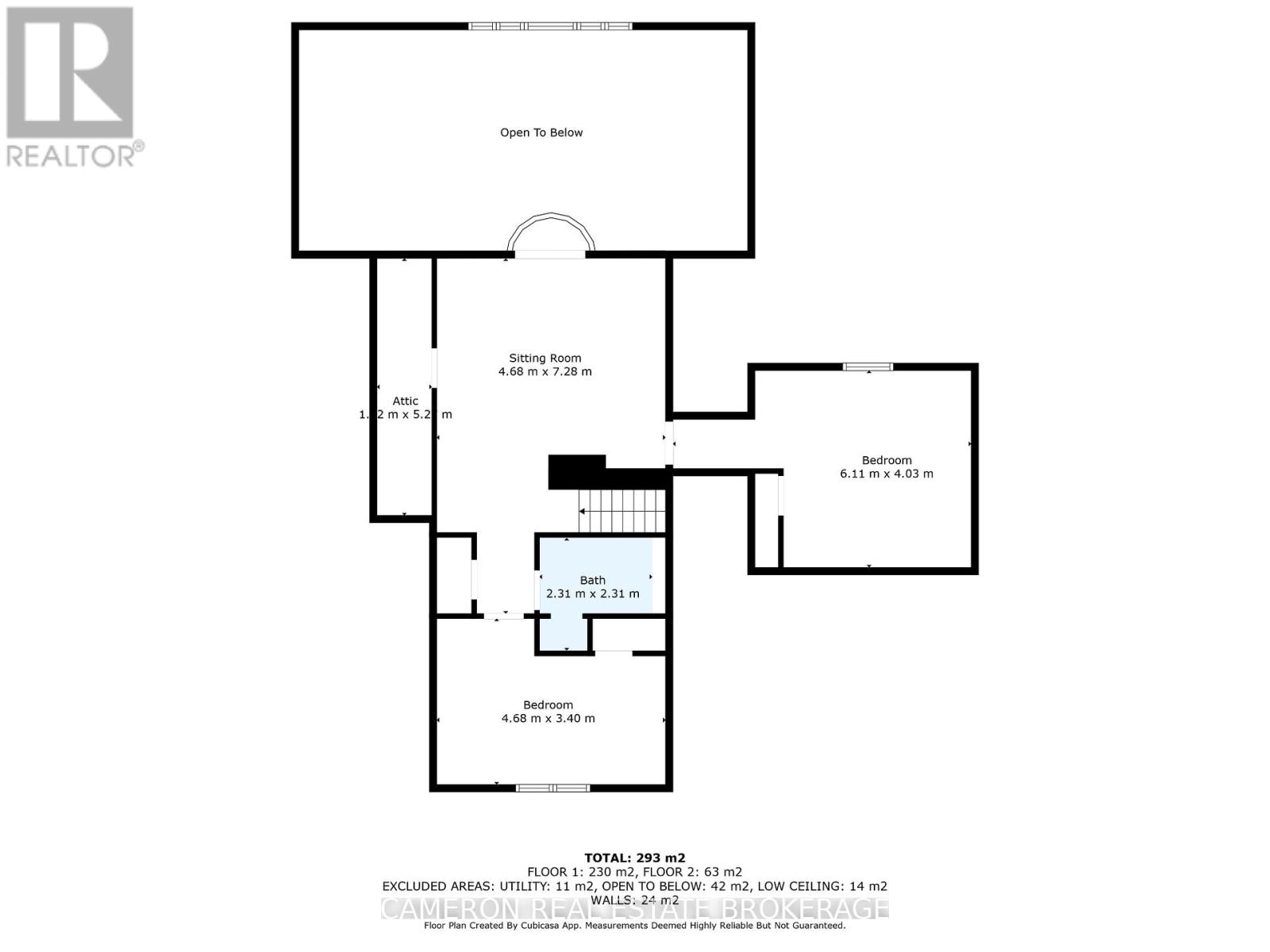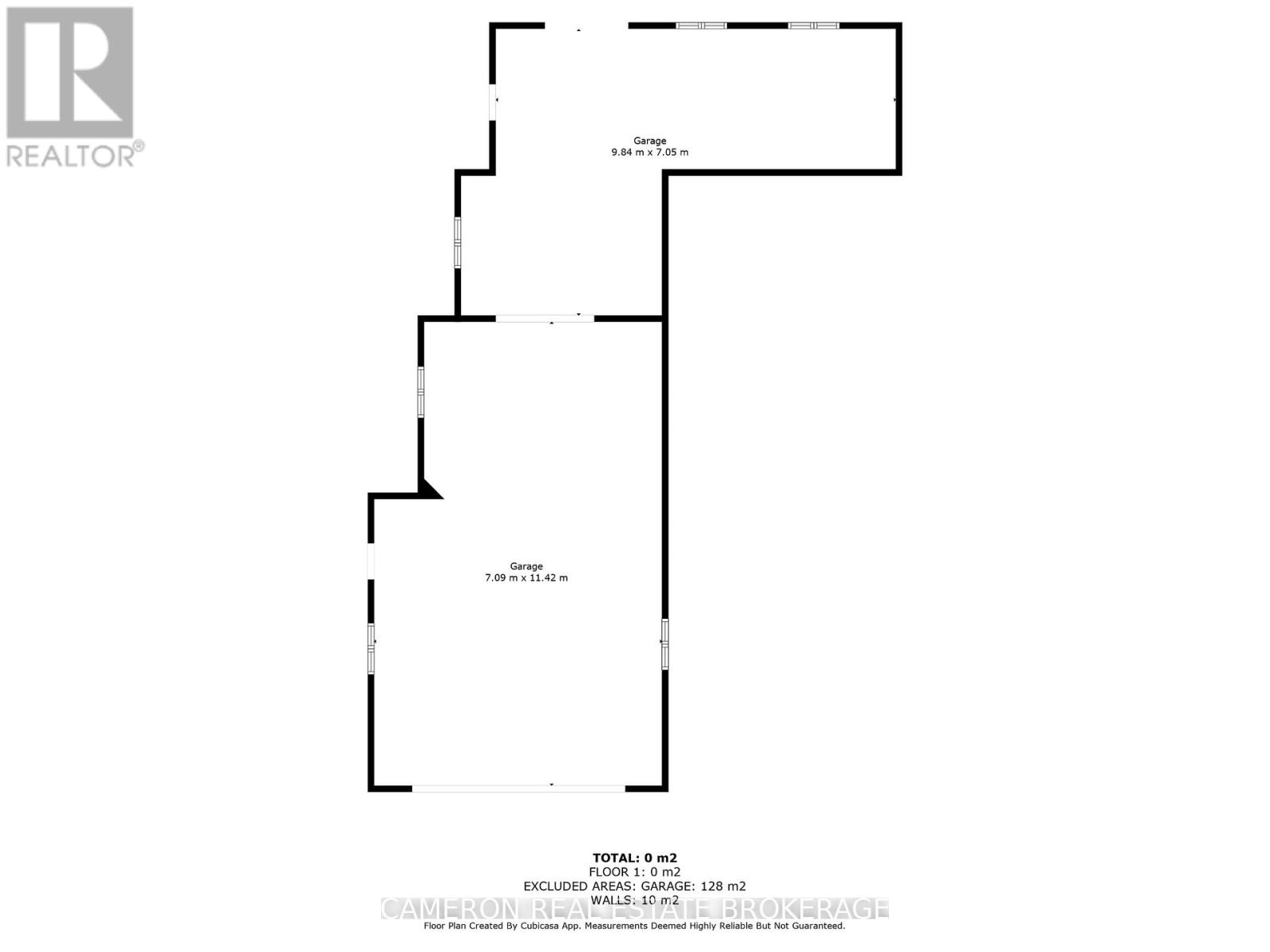3 Bedroom
3 Bathroom
3,500 - 5,000 ft2
Fireplace
Inground Pool
Central Air Conditioning, Air Exchanger, Ventilation System
Heat Pump
Waterfront On Canal
$1,900,000
This spectacular riverfront home, situated on Lake St. Francis on the St. Lawrence River just east of Lancaster, Ontario, offers breathtaking views and unparalleled waterfront living. The 3900 sq.ft custom-built home boasts great waterfront views of the St. Lawrence River, the shipping channel, and even the Adirondack Mountains on a clear day. The beautifully landscaped waterfront lot is protected by a durable pile driven steel waterfront retaining wall and the lot backs onto a small creek that flows into the St. Lawrence River where the owner has constructed a covered boat dock with a boat lift that provides protection from rough water and storm conditions on Lake St. Francis. The primary living areas showcase stunning views from the contemporary kitchen with a large island and stone counters, the living room warmed by a wood fireplace that overlooks the spectacular familyroom as well as from the spacious main floor sunroom with access to its own private patio and hot tub that is perfect for relaxation. The home's layout also includes a formal dining room, a spacious master bedroom with double walk-in closets and a 5-piece ensuite master bath, as well as two additional bedrooms on the second floor, ideal for guests or family. The property also features a saltwater swimming pool for summer fun and entertaining plus a huge heated garage that can accommodate up to six vehicles or provide space for a workshop and waterfront toys. Seller requires SPIS signed & submitted with all offer(s) and 2 full business days irrevocable to review any/all offer(s). (id:43934)
Property Details
|
MLS® Number
|
X12342022 |
|
Property Type
|
Single Family |
|
Community Name
|
724 - South Glengarry (Lancaster) Twp |
|
Easement
|
Flood Plain |
|
Equipment Type
|
None, Propane Tank |
|
Features
|
Irregular Lot Size |
|
Parking Space Total
|
8 |
|
Pool Type
|
Inground Pool |
|
Rental Equipment Type
|
None, Propane Tank |
|
Structure
|
Dock |
|
View Type
|
River View, Direct Water View |
|
Water Front Type
|
Waterfront On Canal |
Building
|
Bathroom Total
|
3 |
|
Bedrooms Above Ground
|
3 |
|
Bedrooms Total
|
3 |
|
Age
|
16 To 30 Years |
|
Amenities
|
Fireplace(s) |
|
Appliances
|
Garage Door Opener Remote(s), Water Heater, Water Softener, Water Treatment, Water Meter |
|
Construction Style Attachment
|
Detached |
|
Cooling Type
|
Central Air Conditioning, Air Exchanger, Ventilation System |
|
Exterior Finish
|
Brick |
|
Fireplace Present
|
Yes |
|
Fireplace Total
|
1 |
|
Foundation Type
|
Slab |
|
Half Bath Total
|
2 |
|
Heating Fuel
|
Propane |
|
Heating Type
|
Heat Pump |
|
Stories Total
|
2 |
|
Size Interior
|
3,500 - 5,000 Ft2 |
|
Type
|
House |
|
Utility Power
|
Generator |
|
Utility Water
|
Drilled Well |
Parking
Land
|
Access Type
|
Private Road, Private Docking |
|
Acreage
|
No |
|
Sewer
|
Septic System |
|
Size Depth
|
148 Ft ,4 In |
|
Size Frontage
|
132 Ft |
|
Size Irregular
|
132 X 148.4 Ft |
|
Size Total Text
|
132 X 148.4 Ft |
|
Zoning Description
|
Fp-h |
Rooms
| Level |
Type |
Length |
Width |
Dimensions |
|
Second Level |
Sitting Room |
4.68 m |
7.28 m |
4.68 m x 7.28 m |
|
Second Level |
Bedroom 2 |
6.11 m |
4.03 m |
6.11 m x 4.03 m |
|
Second Level |
Bedroom 3 |
4.68 m |
3.4 m |
4.68 m x 3.4 m |
|
Second Level |
Bathroom |
2.31 m |
2.31 m |
2.31 m x 2.31 m |
|
Main Level |
Foyer |
3.35 m |
2.88 m |
3.35 m x 2.88 m |
|
Main Level |
Utility Room |
6.34 m |
2.12 m |
6.34 m x 2.12 m |
|
Main Level |
Eating Area |
3.35 m |
4.11 m |
3.35 m x 4.11 m |
|
Main Level |
Kitchen |
4.73 m |
4.11 m |
4.73 m x 4.11 m |
|
Main Level |
Dining Room |
4.63 m |
5.03 m |
4.63 m x 5.03 m |
|
Main Level |
Living Room |
8.5 m |
4.39 m |
8.5 m x 4.39 m |
|
Main Level |
Family Room |
8.34 m |
4.76 m |
8.34 m x 4.76 m |
|
Main Level |
Bathroom |
2.3 m |
2.47 m |
2.3 m x 2.47 m |
|
Main Level |
Bathroom |
3.46 m |
4.41 m |
3.46 m x 4.41 m |
|
Main Level |
Primary Bedroom |
6.06 m |
4.09 m |
6.06 m x 4.09 m |
|
Main Level |
Sunroom |
6.97 m |
4.81 m |
6.97 m x 4.81 m |
Utilities
https://www.realtor.ca/real-estate/28727495/6239-59th-avenue-south-glengarry-724-south-glengarry-lancaster-twp

