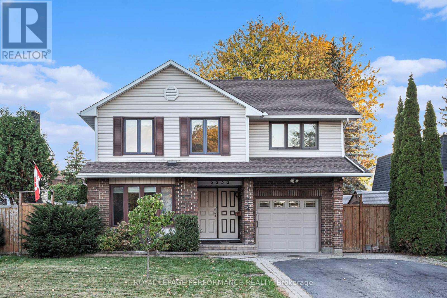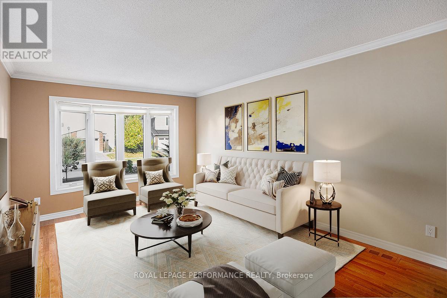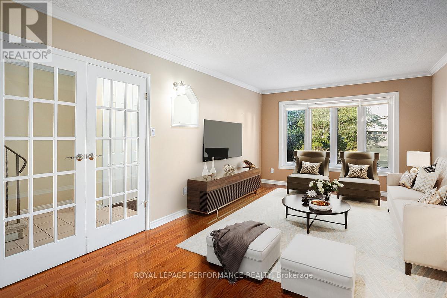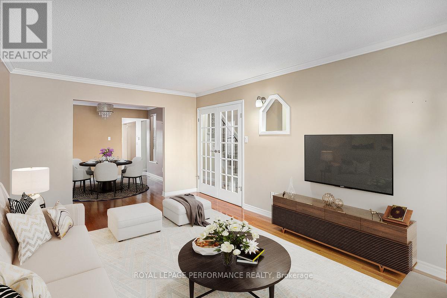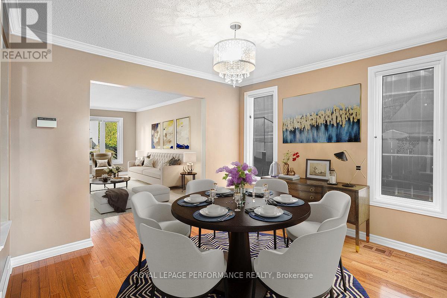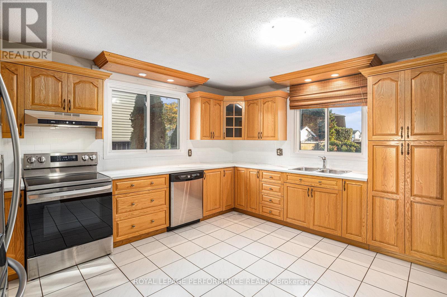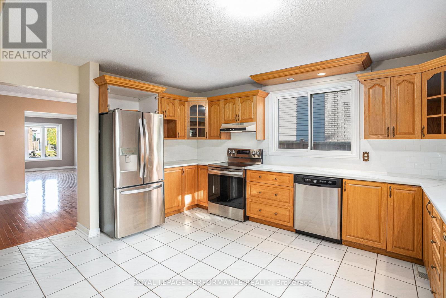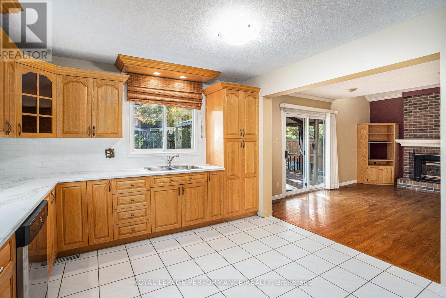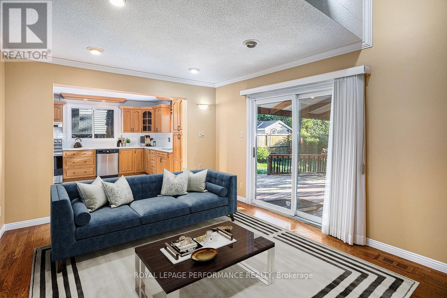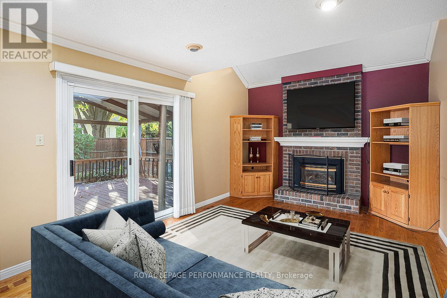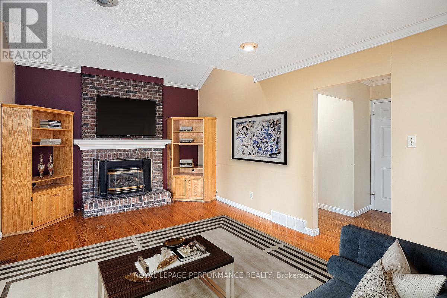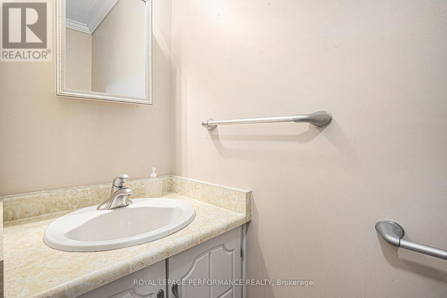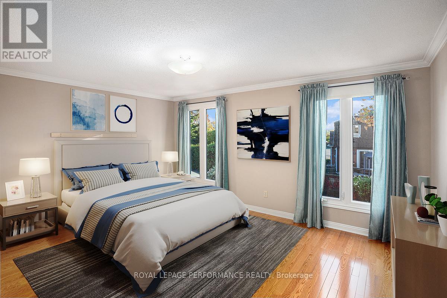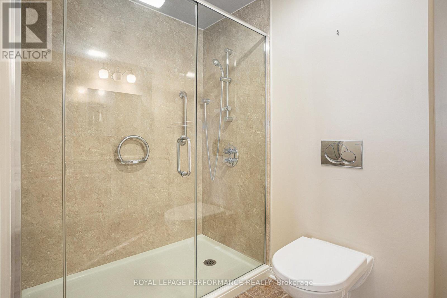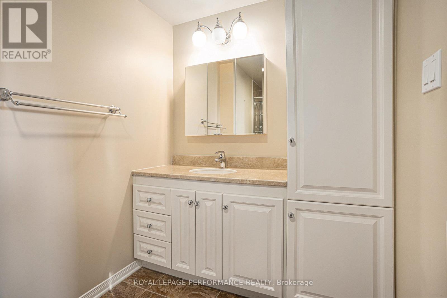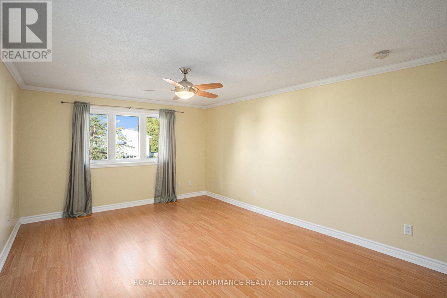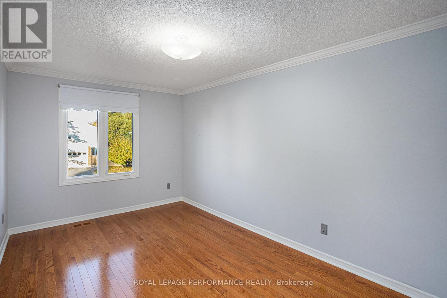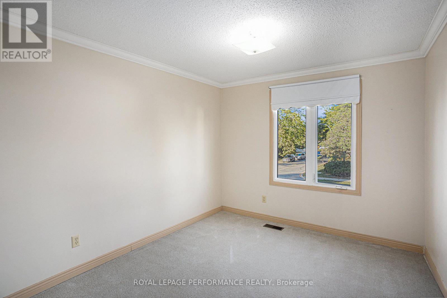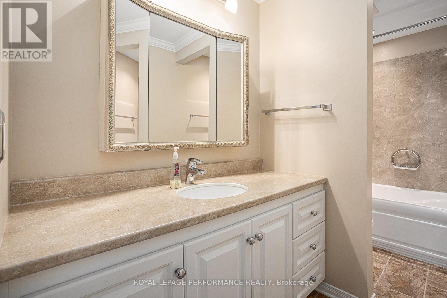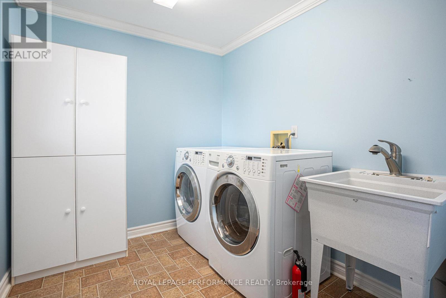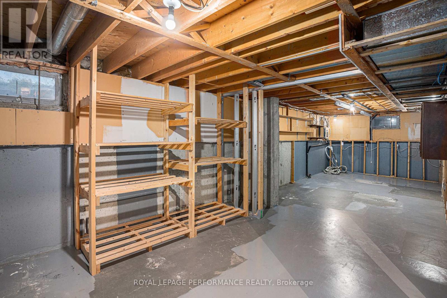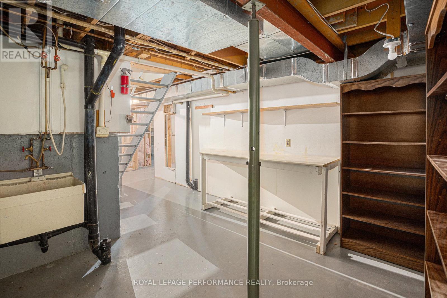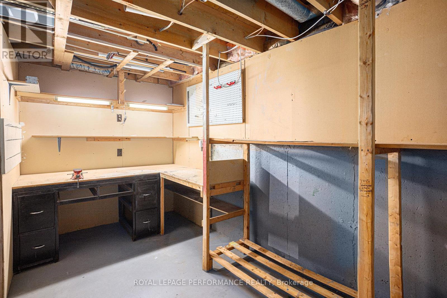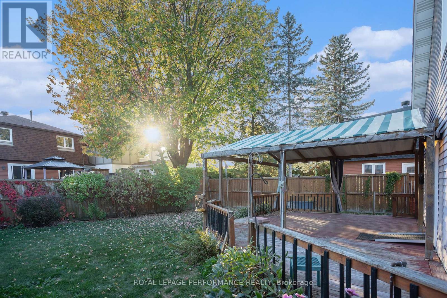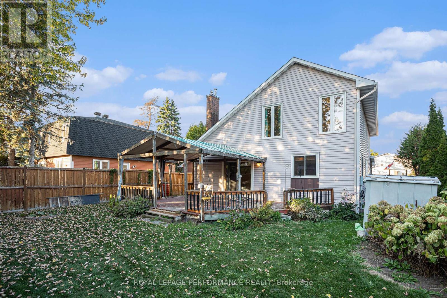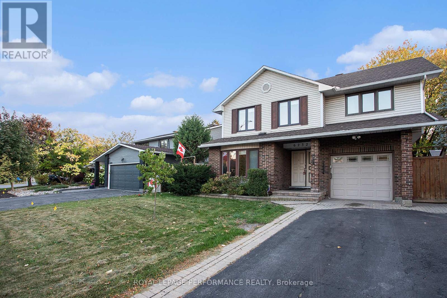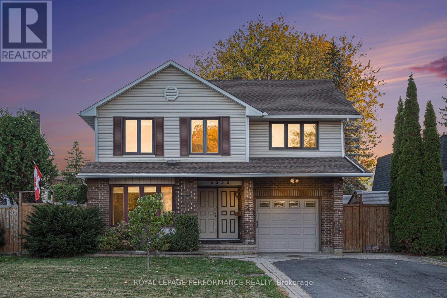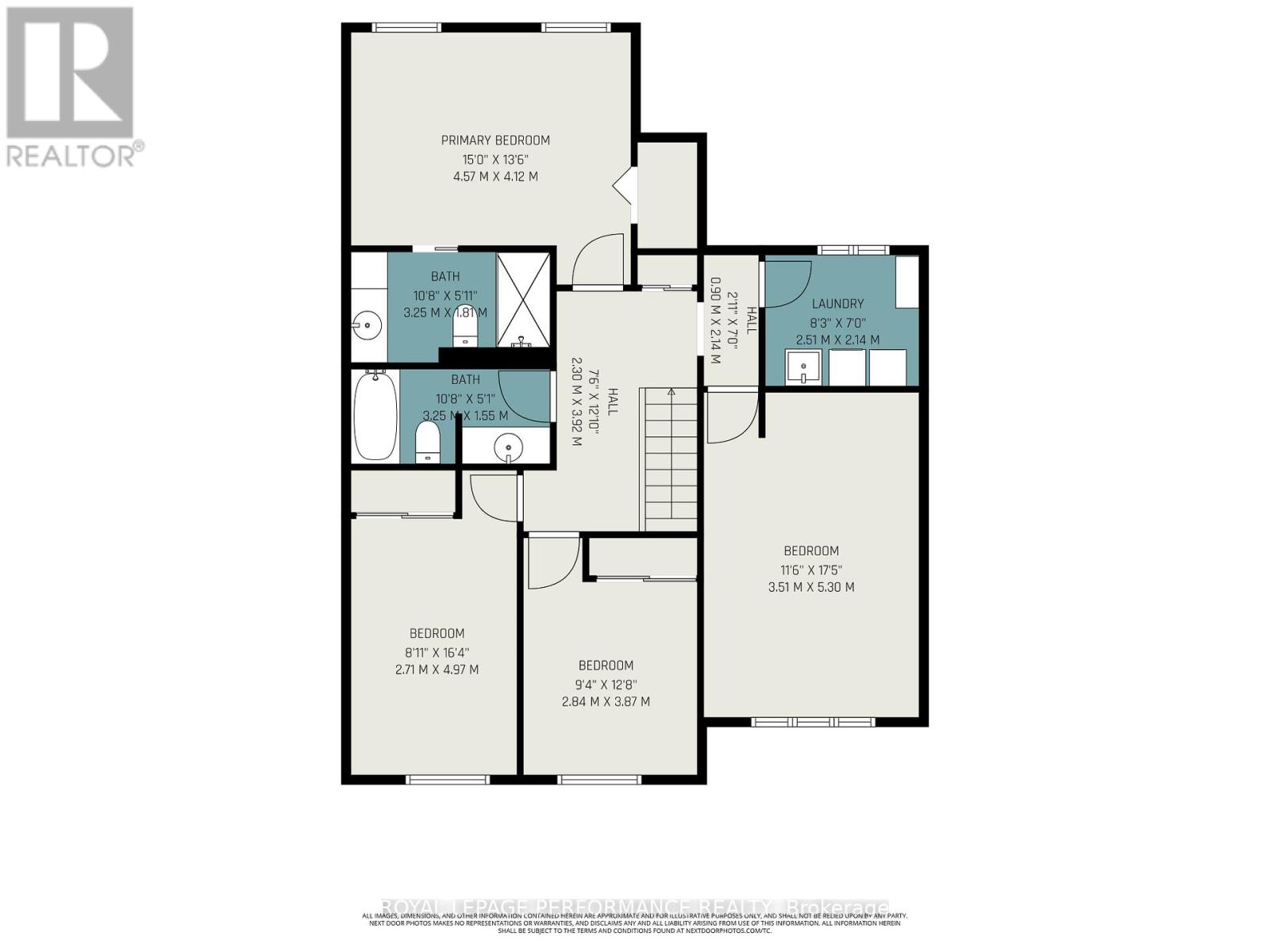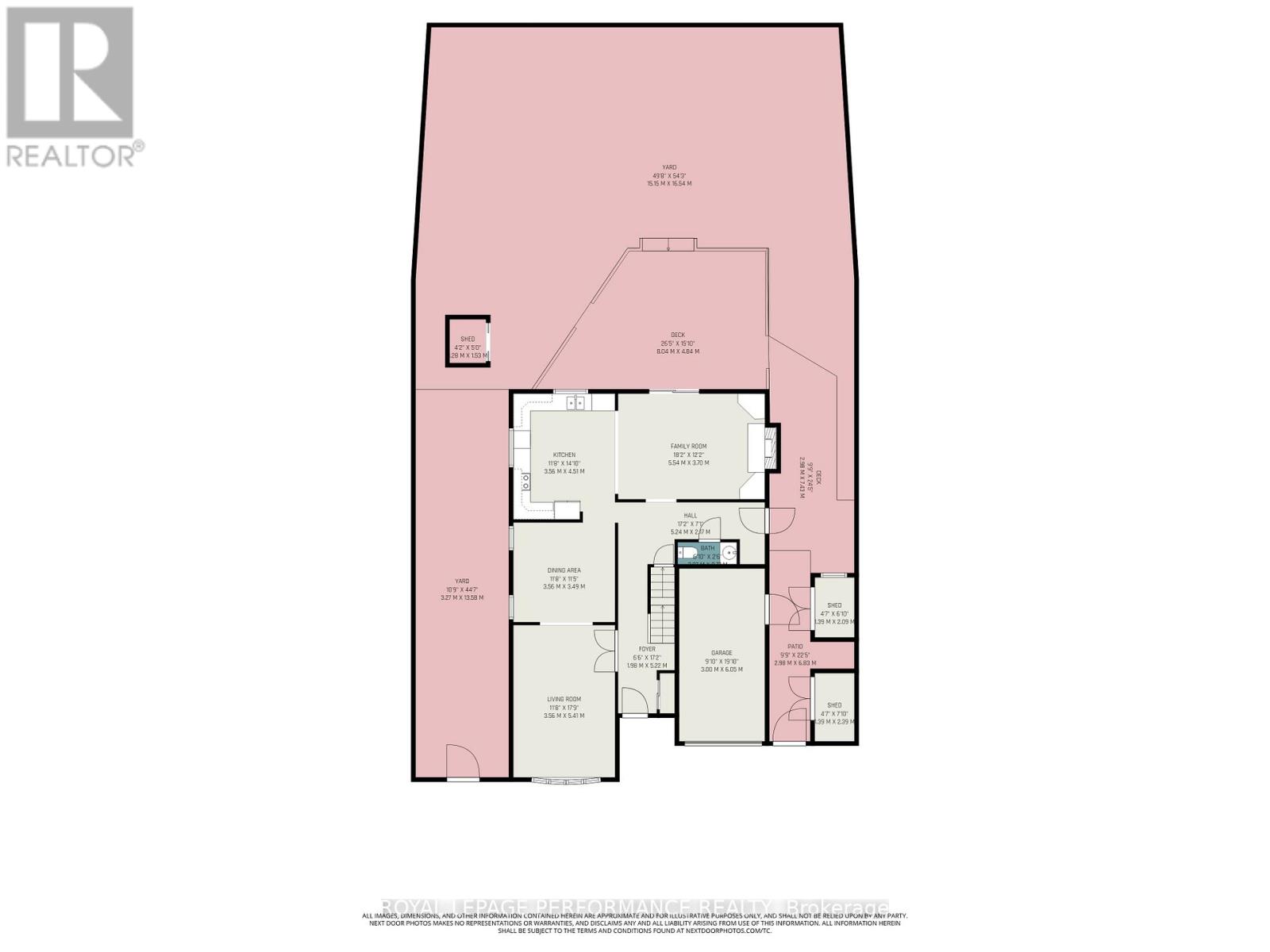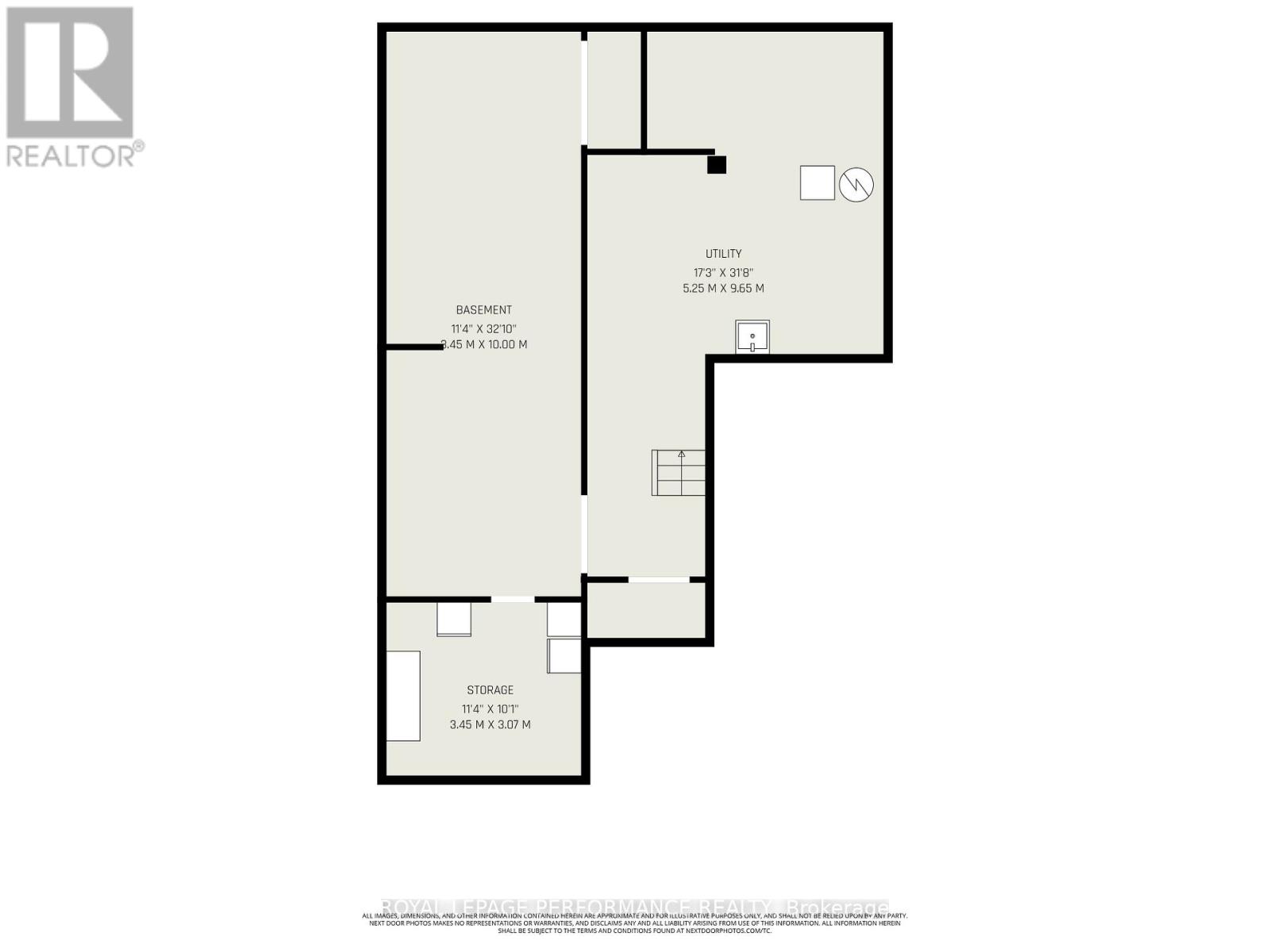4 Bedroom
3 Bathroom
2,000 - 2,500 ft2
Fireplace
Central Air Conditioning
Forced Air
$664,900
Welcome to this beautifully maintained and thoughtfully updated 4-bedroom family home, ideally situated on a generous LOT in a highly sought-after neighbourhood! From the moment you step inside, you'll be impressed by the warmth and elegance throughout. The main floor showcases gleaming hardwood flooring in all principal living areas and ceramic tile in the kitchen, creating a seamless blend of style and durability. A formal living room with French doors and a large picture window fills the space with natural light, while the separate formal dining room offers the perfect setting for family gatherings and entertaining. The spacious kitchen is sure to impress with brand-new counters and backsplash (2025), stainless-steel appliances, and an abundance of cabinetry offering excellent storage. The adjacent family room features a brick-surround fireplace and patio doors leading to a deck that overlooks the fenced, expansive backyard. A 2-piece powder room and inviting foyer complete this well-designed level. A side entrance provides convenient access to a deck and patio area, also accessible from the garage. Upstairs, you'll find newer carpet on the staircase, hallway, and one of the bedrooms. The primary bedroom offers hardwood flooring and a renovated 3-piece ensuite featuring an oversized luxury shower. The additional bedrooms are all generous in size one with hardwood flooring and another with laminate complemented by a fully renovated 4-piece main bathroom. The SECOND FLOOR LAUNDRY room adds comfort and functionality. This home has been meticulously cared for, with all major components replaced: PVC windows, furnace (2013), air conditioner (2014), roof (2017), and water heater (2025) offering peace of mind for years to come. Located in an amazing area just steps to schools, multiple parks, and close to all amenities, this home perfectly combines space, comfort, and convenience, a truly exceptional opportunity for your family! 24 hours irrevocable on offer.. (id:43934)
Property Details
|
MLS® Number
|
X12462410 |
|
Property Type
|
Single Family |
|
Community Name
|
2004 - Convent Glen North |
|
Amenities Near By
|
Public Transit |
|
Community Features
|
Community Centre |
|
Features
|
Lane |
|
Parking Space Total
|
5 |
|
Structure
|
Deck, Patio(s), Shed |
Building
|
Bathroom Total
|
3 |
|
Bedrooms Above Ground
|
4 |
|
Bedrooms Total
|
4 |
|
Amenities
|
Fireplace(s) |
|
Appliances
|
Water Heater, Dishwasher, Dryer, Stove, Washer, Window Coverings, Refrigerator |
|
Basement Development
|
Unfinished |
|
Basement Type
|
N/a (unfinished) |
|
Construction Style Attachment
|
Detached |
|
Cooling Type
|
Central Air Conditioning |
|
Exterior Finish
|
Brick, Vinyl Siding |
|
Fire Protection
|
Alarm System |
|
Fireplace Present
|
Yes |
|
Fireplace Total
|
1 |
|
Flooring Type
|
Hardwood |
|
Foundation Type
|
Concrete |
|
Half Bath Total
|
1 |
|
Heating Fuel
|
Natural Gas |
|
Heating Type
|
Forced Air |
|
Stories Total
|
2 |
|
Size Interior
|
2,000 - 2,500 Ft2 |
|
Type
|
House |
|
Utility Water
|
Municipal Water |
Parking
Land
|
Acreage
|
No |
|
Fence Type
|
Fenced Yard |
|
Land Amenities
|
Public Transit |
|
Sewer
|
Sanitary Sewer |
|
Size Depth
|
105 Ft |
|
Size Frontage
|
54 Ft |
|
Size Irregular
|
54 X 105 Ft |
|
Size Total Text
|
54 X 105 Ft |
|
Zoning Description
|
R1w |
Rooms
| Level |
Type |
Length |
Width |
Dimensions |
|
Second Level |
Bedroom 4 |
2.84 m |
3.87 m |
2.84 m x 3.87 m |
|
Second Level |
Bathroom |
3.25 m |
1.55 m |
3.25 m x 1.55 m |
|
Second Level |
Laundry Room |
2.51 m |
2.14 m |
2.51 m x 2.14 m |
|
Second Level |
Primary Bedroom |
4.57 m |
4.12 m |
4.57 m x 4.12 m |
|
Second Level |
Bathroom |
3.25 m |
1.81 m |
3.25 m x 1.81 m |
|
Second Level |
Bedroom 2 |
3.51 m |
5.3 m |
3.51 m x 5.3 m |
|
Second Level |
Bedroom 3 |
2.71 m |
4.97 m |
2.71 m x 4.97 m |
|
Lower Level |
Utility Room |
5.25 m |
9.65 m |
5.25 m x 9.65 m |
|
Lower Level |
Other |
3.45 m |
10 m |
3.45 m x 10 m |
|
Lower Level |
Other |
3.45 m |
3.07 m |
3.45 m x 3.07 m |
|
Main Level |
Living Room |
3.56 m |
5.41 m |
3.56 m x 5.41 m |
|
Main Level |
Dining Room |
3.56 m |
3.49 m |
3.56 m x 3.49 m |
|
Main Level |
Kitchen |
3.56 m |
4.51 m |
3.56 m x 4.51 m |
|
Main Level |
Family Room |
5.54 m |
3.7 m |
5.54 m x 3.7 m |
|
Main Level |
Bathroom |
2.08 m |
0.76 m |
2.08 m x 0.76 m |
|
Main Level |
Foyer |
1.98 m |
5.22 m |
1.98 m x 5.22 m |
https://www.realtor.ca/real-estate/28989663/6232-fortune-drive-ottawa-2004-convent-glen-north

