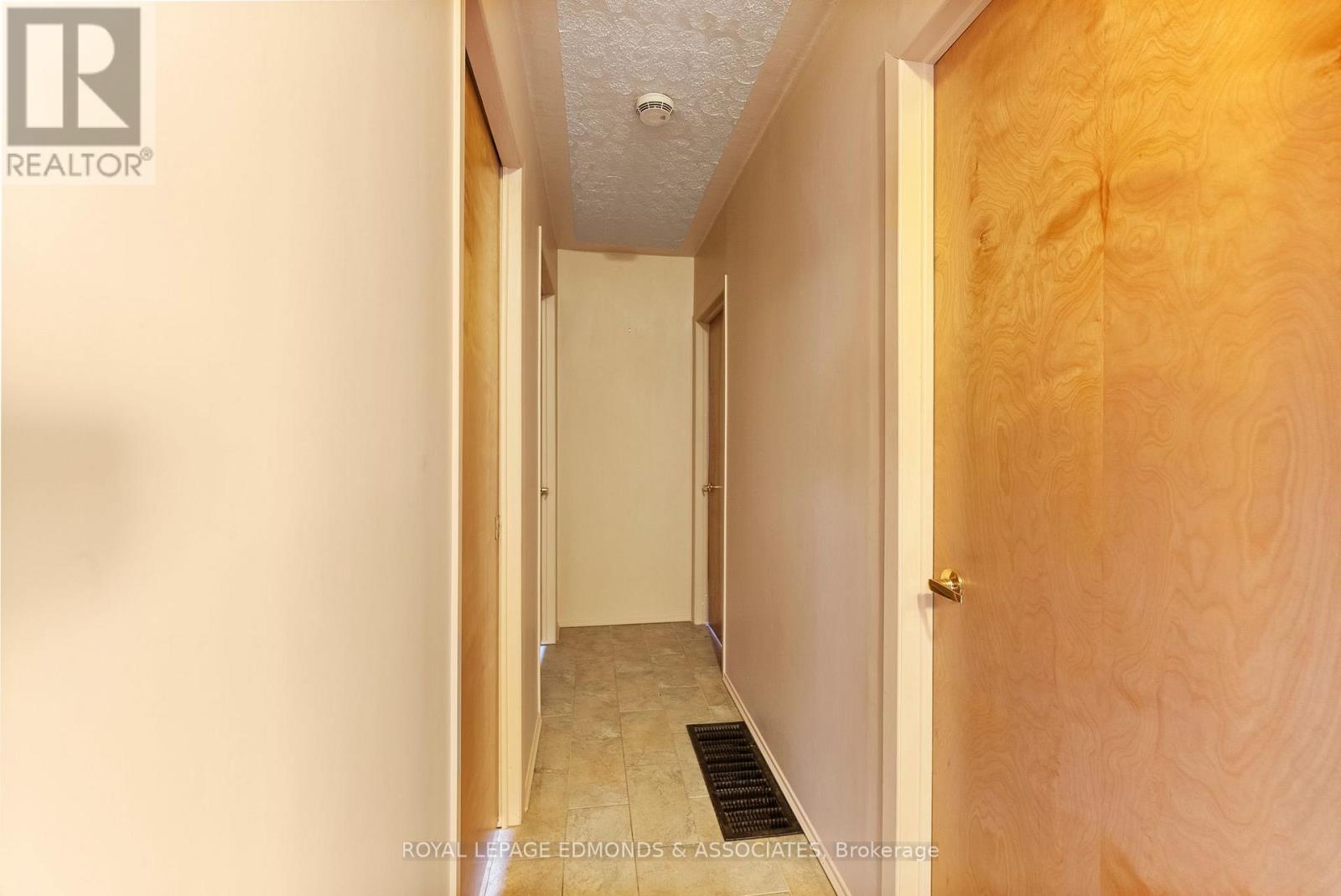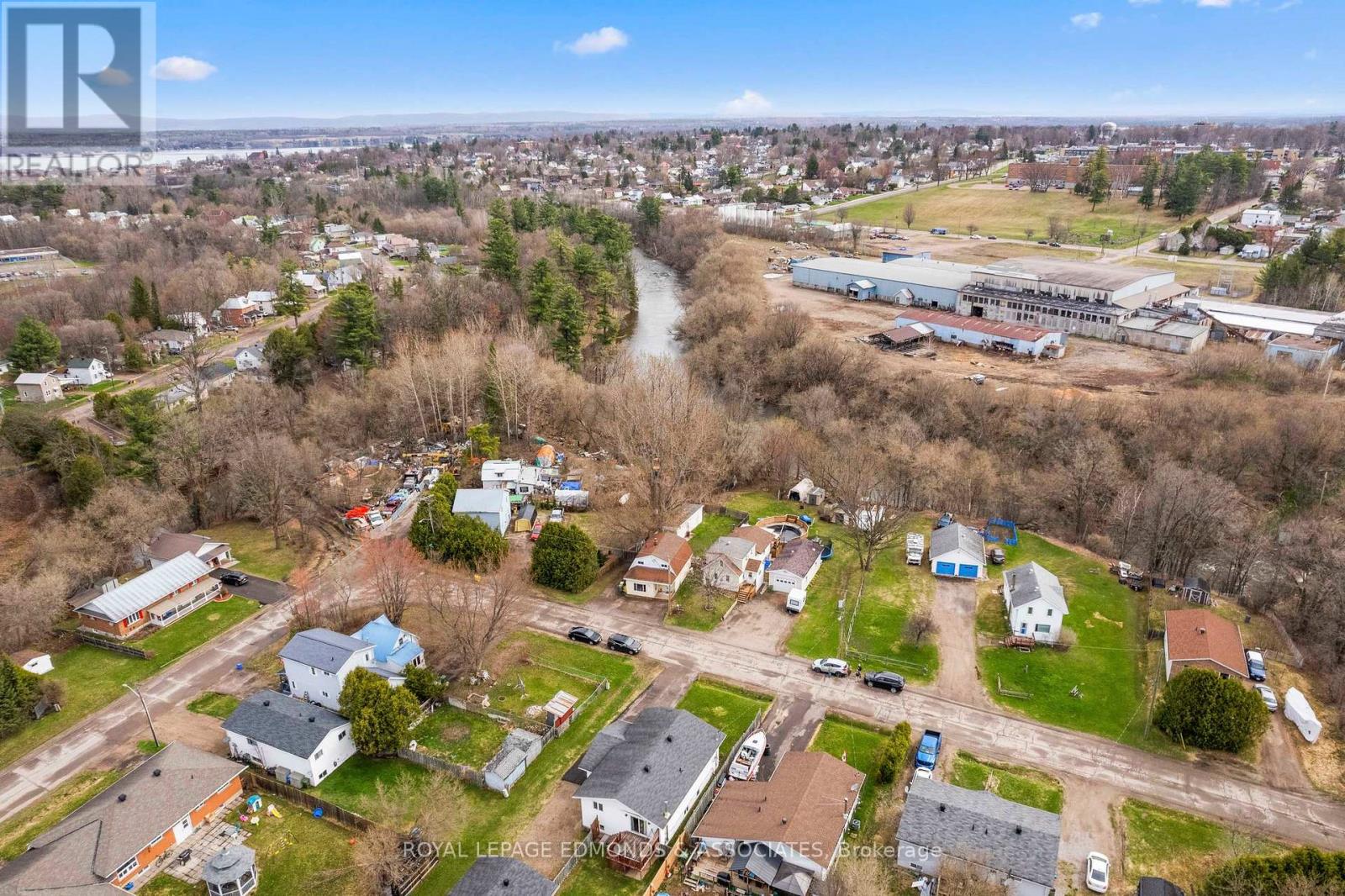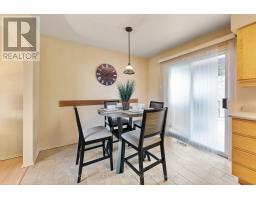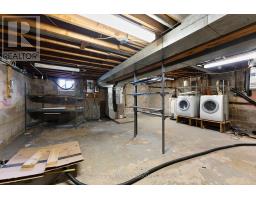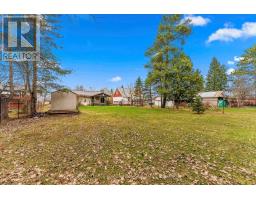623 Willow Drive Laurentian Valley, Ontario K8A 4J2
$319,900
Charming bungalow nestled in the highly sought-after Laurentian Valley Township. Situated on a spacious lot in a prime location, this home offers a welcoming entryway with plenty of room for shoes and coats. The bright and inviting family room features a large picture window that fills the space with natural light, while curved archways add character and provide seamless flow to the open-concept kitchen and dining area. Patio doors off the dining room onto a covered spacious deck offers plenty of room for outdoor summer entertaining or relaxation. The main level includes three comfortable bedrooms and a 4-piece bathroom. The lower level offers a partially finished rec room, utility room/laundry area along with ample storage space to meet all your needs. Step out into the backyard and enjoy the privacy of a fully fenced yard, mature trees, and no rear neighbours. Outdoor enthusiasts will appreciate direct access to ATV and four-wheeling trails right from the back yard - all while enjoying the convenience of in-town living. 24-hour irrevocable on all offers. (id:43934)
Property Details
| MLS® Number | X12114158 |
| Property Type | Single Family |
| Community Name | 531 - Laurentian Valley |
| Features | Carpet Free |
| Parking Space Total | 3 |
| Structure | Deck |
Building
| Bathroom Total | 1 |
| Bedrooms Above Ground | 3 |
| Bedrooms Total | 3 |
| Appliances | Dishwasher, Dryer, Stove, Washer, Refrigerator |
| Architectural Style | Bungalow |
| Basement Development | Unfinished |
| Basement Type | Full (unfinished) |
| Construction Style Attachment | Detached |
| Exterior Finish | Stucco |
| Foundation Type | Block |
| Heating Fuel | Natural Gas |
| Heating Type | Forced Air |
| Stories Total | 1 |
| Size Interior | 1,100 - 1,500 Ft2 |
| Type | House |
| Utility Water | Municipal Water |
Parking
| No Garage |
Land
| Acreage | No |
| Sewer | Sanitary Sewer |
| Size Depth | 167 Ft ,7 In |
| Size Frontage | 60 Ft |
| Size Irregular | 60 X 167.6 Ft |
| Size Total Text | 60 X 167.6 Ft |
Rooms
| Level | Type | Length | Width | Dimensions |
|---|---|---|---|---|
| Lower Level | Recreational, Games Room | 6.9 m | 6.2 m | 6.9 m x 6.2 m |
| Lower Level | Utility Room | 6.9 m | 6.8 m | 6.9 m x 6.8 m |
| Main Level | Foyer | 3.2 m | 1.4 m | 3.2 m x 1.4 m |
| Main Level | Living Room | 5.2 m | 4.2 m | 5.2 m x 4.2 m |
| Main Level | Dining Room | 3 m | 2.3 m | 3 m x 2.3 m |
| Main Level | Kitchen | 3.9 m | 3 m | 3.9 m x 3 m |
| Main Level | Primary Bedroom | 3.8 m | 2.9 m | 3.8 m x 2.9 m |
| Main Level | Bedroom 2 | 3.6 m | 3.4 m | 3.6 m x 3.4 m |
| Main Level | Bedroom 3 | 3.2 m | 2.2 m | 3.2 m x 2.2 m |
Utilities
| Cable | Available |
https://www.realtor.ca/real-estate/28238309/623-willow-drive-laurentian-valley-531-laurentian-valley
Contact Us
Contact us for more information















