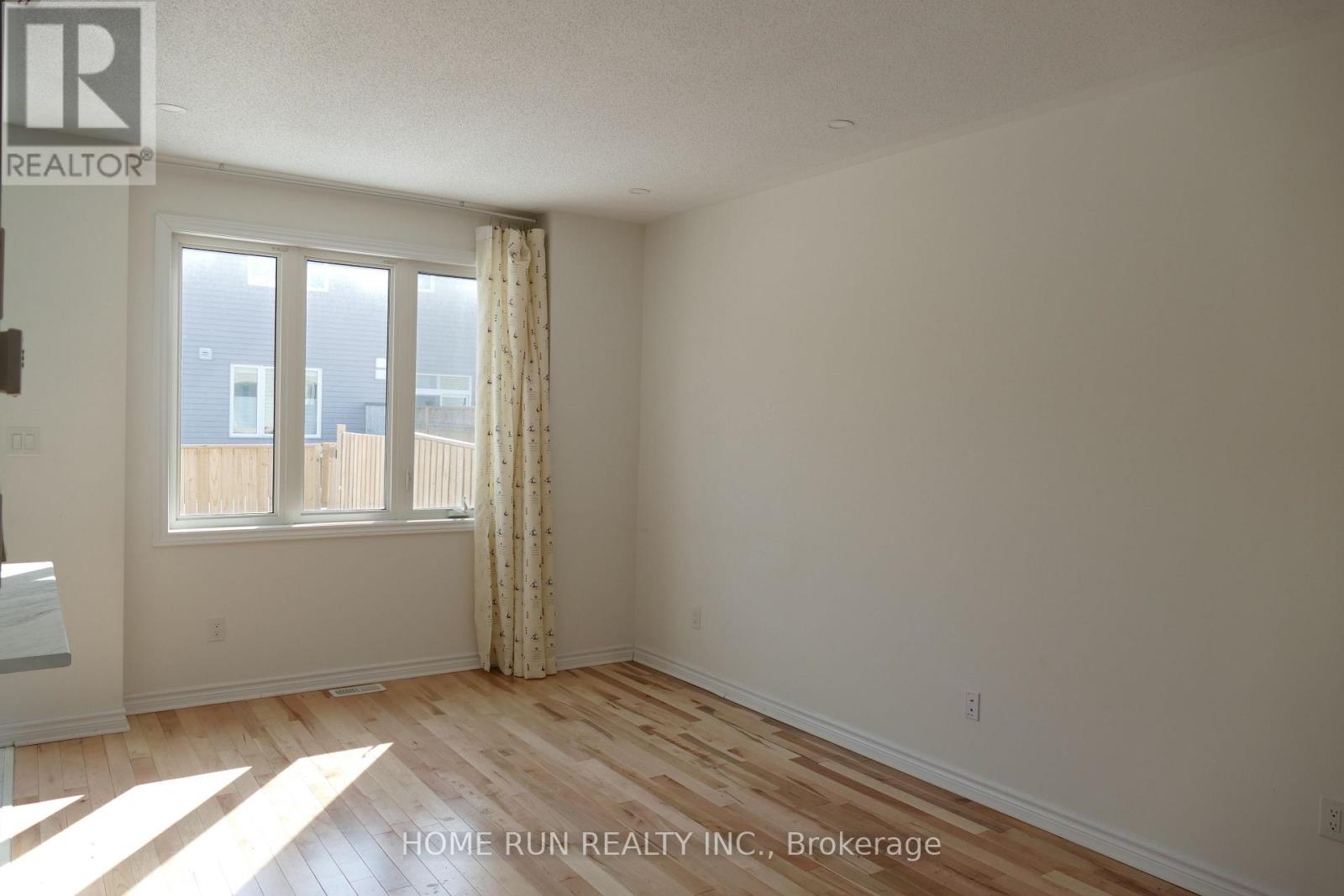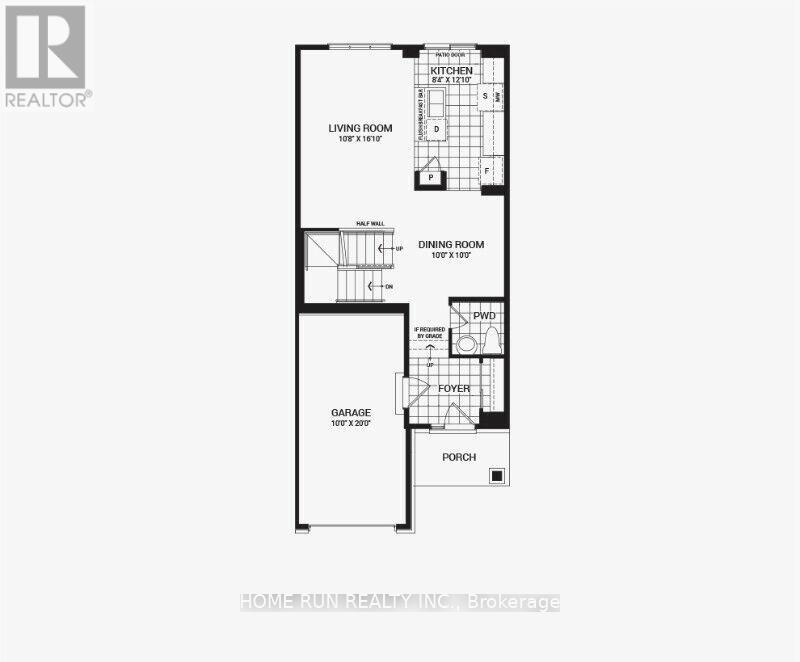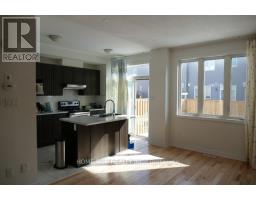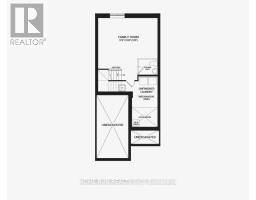623 Lauraleaf Crescent Ottawa, Ontario K2C 3H2
$2,600 Monthly
This charming townhome is situated in the highly desirable Half Moon Bay neighborhood. Within walking distance to schools and parks, and just a short drive to Costco and shopping, it also offers easy access to the highway. The main floor showcases stunning hardwood flooring and expansive windows that flood the space with natural light. The kitchen is equipped with ample cupboard space, granite countertops, and a tastefully tiled backsplash. The roomy master bedroom features a convenient walk-in closet and a private ensuite. Two additional bedrooms and another full bath complete the second level. The finished basement provides a spacious family room and abundant storage options., Flooring: Carpet Wall To Wall (id:43934)
Property Details
| MLS® Number | X12124473 |
| Property Type | Single Family |
| Community Name | 7711 - Barrhaven - Half Moon Bay |
| Amenities Near By | Public Transit, Park |
| Parking Space Total | 2 |
Building
| Bathroom Total | 3 |
| Bedrooms Above Ground | 3 |
| Bedrooms Total | 3 |
| Appliances | Garage Door Opener Remote(s), Dishwasher, Dryer, Hood Fan, Stove, Washer, Refrigerator |
| Basement Development | Finished |
| Basement Type | Full (finished) |
| Construction Style Attachment | Attached |
| Cooling Type | Central Air Conditioning |
| Exterior Finish | Brick |
| Foundation Type | Poured Concrete |
| Half Bath Total | 1 |
| Heating Fuel | Natural Gas |
| Heating Type | Forced Air |
| Stories Total | 2 |
| Type | Row / Townhouse |
| Utility Water | Municipal Water |
Parking
| Attached Garage | |
| Garage |
Land
| Acreage | No |
| Land Amenities | Public Transit, Park |
| Sewer | Sanitary Sewer |
Rooms
| Level | Type | Length | Width | Dimensions |
|---|---|---|---|---|
| Second Level | Primary Bedroom | 4.14 m | 4.67 m | 4.14 m x 4.67 m |
| Second Level | Bedroom | 3.04 m | 3.04 m | 3.04 m x 3.04 m |
| Second Level | Bedroom | 2.74 m | 3.2 m | 2.74 m x 3.2 m |
| Second Level | Bathroom | 2 m | 3 m | 2 m x 3 m |
| Second Level | Bathroom | 2 m | 3 m | 2 m x 3 m |
| Basement | Family Room | 5.91 m | 4.87 m | 5.91 m x 4.87 m |
| Main Level | Living Room | 3.25 m | 5.13 m | 3.25 m x 5.13 m |
| Main Level | Dining Room | 3.04 m | 3.04 m | 3.04 m x 3.04 m |
| Main Level | Kitchen | 2.54 m | 3.91 m | 2.54 m x 3.91 m |
Contact Us
Contact us for more information

























