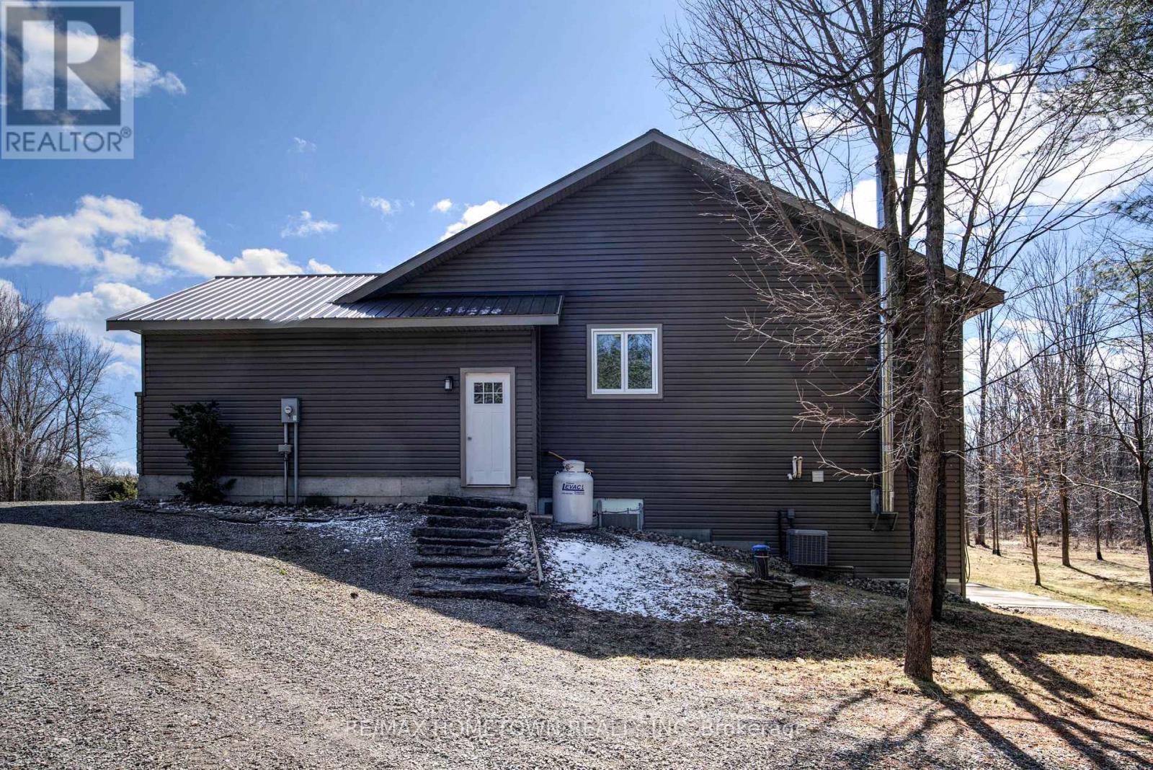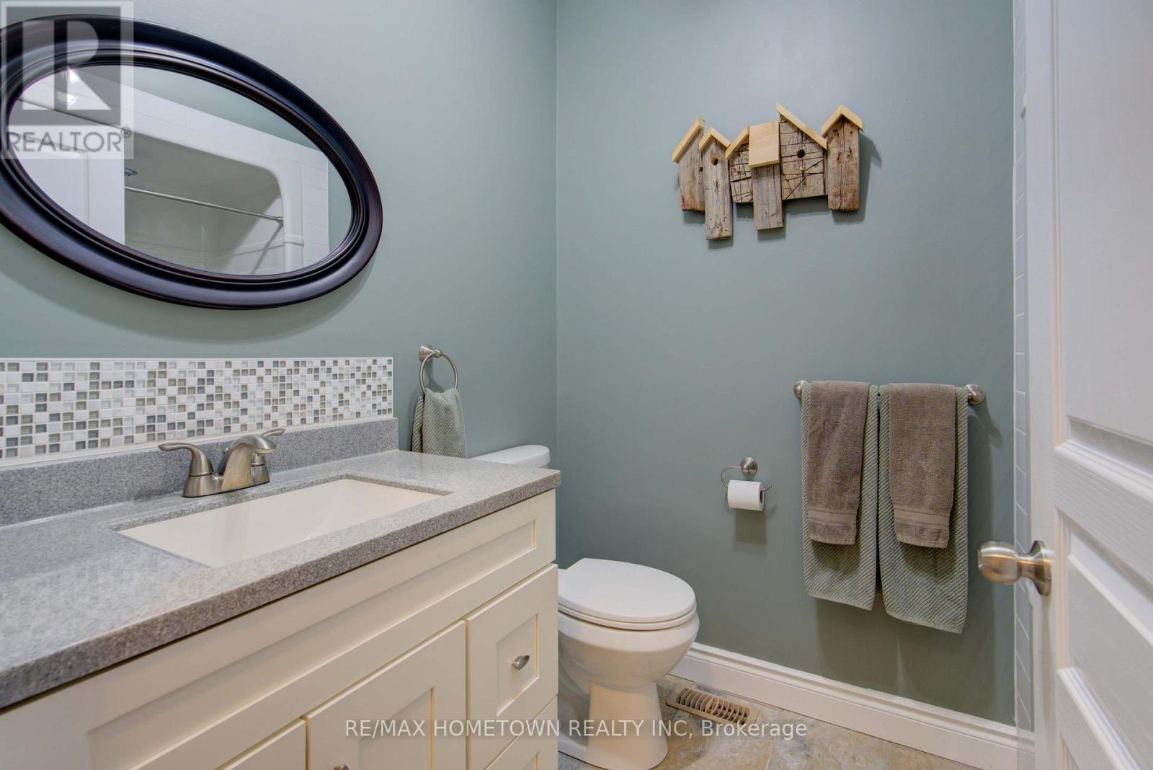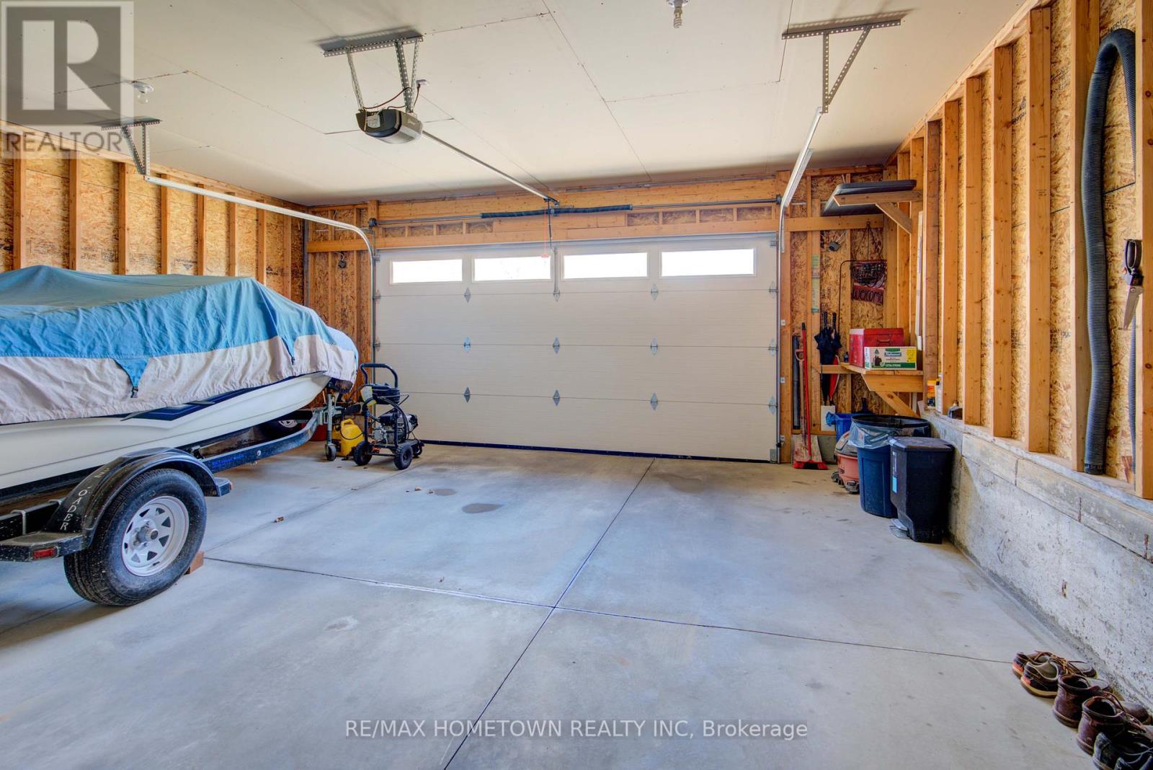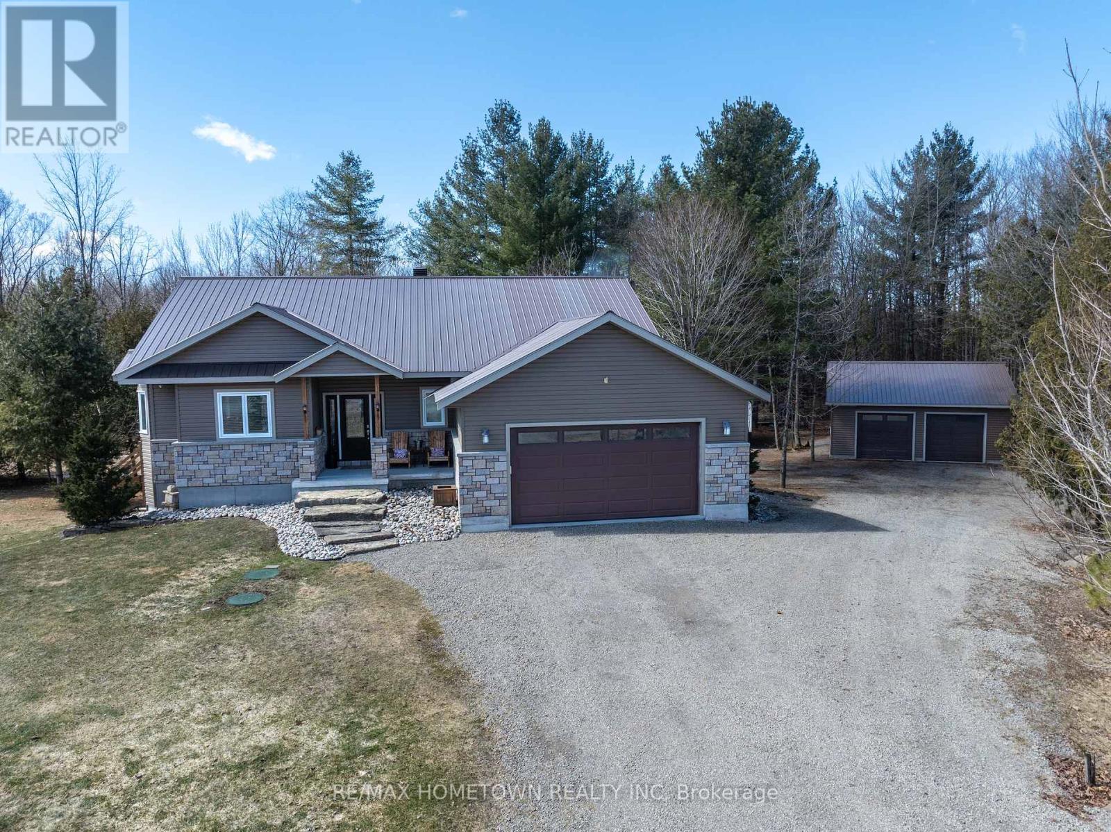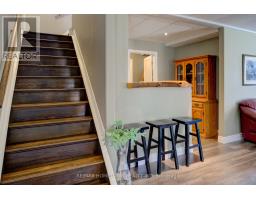3 Bedroom
3 Bathroom
1,500 - 2,000 ft2
Bungalow
Fireplace
Central Air Conditioning, Air Exchanger
Forced Air
Acreage
Landscaped
$925,000
Tucked away on 2.7 acres of breathtaking, tree-lined property, this exquisite 2016/2017-built bungalow is a rare find. Surrounded by towering mature trees that provide privacy and tranquility, this home is designed for those who appreciate both nature and contemporary elegance. From the moment you step inside, you'll be captivated by the spacious, light-filled design, accentuated by 9 ft. ceilings and an open-concept layout that seamlessly connects the kitchen, dining, & living areas. Gleaming hardwood floors run throughout the main living spaces. The kitchen will delight the culinary enthusiast, featuring granite countertops, high-end cabinetry, large prep island with separate breakfast bar overlooking the side yard, where an assortment of feathered friends flock every morning to join you for your morning coffee! Whether you're preparing a family meal or entertaining guests, this kitchen is surely the heart of the home.The spacious primary suite offers a walk-in closet with ample storage and organization, along with a 4 pc ensuite. Two additional bedrooms provide plenty of space for family, guests, or a home office, while a full guest bath and half bath/laundry ensures comfort for all. Downstairs, the fully finished walk-out basement extends the living space with durable laminate flooring, making it an ideal spot for a family room, home gym, or entertainment area. Built on an ICF foundation, with triple pane thermal windows, and steel roof this home is designed for superior energy efficiency, durability and peace of mind. A double attached garage provides easy access to the home, while an additional double detached garage with an RV hookup is perfect for extra vehicles, recreational toys, or a workshop. Whether you want to experience making your very own maple syrup, watching wildlife roam through your backyard, or enjoying the peacefulness of your private acreage, this home offers an unmatched lifestyle of comfort, beauty, and tranquility at the end of a long day! (id:43934)
Property Details
|
MLS® Number
|
X12055641 |
|
Property Type
|
Single Family |
|
Community Name
|
811 - Elizabethtown Kitley (Old Kitley) Twp |
|
Features
|
Wooded Area, Irregular Lot Size, Lane, Carpet Free |
|
Parking Space Total
|
12 |
|
Structure
|
Deck, Workshop |
Building
|
Bathroom Total
|
3 |
|
Bedrooms Above Ground
|
2 |
|
Bedrooms Below Ground
|
1 |
|
Bedrooms Total
|
3 |
|
Amenities
|
Fireplace(s) |
|
Appliances
|
Garage Door Opener Remote(s), Water Heater, Water Softener, Dishwasher, Dryer, Microwave, Range, Stove, Washer, Window Coverings, Refrigerator |
|
Architectural Style
|
Bungalow |
|
Basement Development
|
Finished |
|
Basement Features
|
Walk Out |
|
Basement Type
|
N/a (finished) |
|
Construction Style Attachment
|
Detached |
|
Cooling Type
|
Central Air Conditioning, Air Exchanger |
|
Exterior Finish
|
Vinyl Siding, Stone |
|
Fireplace Present
|
Yes |
|
Fireplace Total
|
1 |
|
Fireplace Type
|
Free Standing Metal,woodstove |
|
Foundation Type
|
Insulated Concrete Forms |
|
Half Bath Total
|
1 |
|
Heating Fuel
|
Propane |
|
Heating Type
|
Forced Air |
|
Stories Total
|
1 |
|
Size Interior
|
1,500 - 2,000 Ft2 |
|
Type
|
House |
|
Utility Water
|
Drilled Well |
Parking
Land
|
Acreage
|
Yes |
|
Landscape Features
|
Landscaped |
|
Sewer
|
Septic System |
|
Size Frontage
|
299 Ft ,10 In |
|
Size Irregular
|
299.9 Ft ; Irregular |
|
Size Total Text
|
299.9 Ft ; Irregular|2 - 4.99 Acres |
Rooms
| Level |
Type |
Length |
Width |
Dimensions |
|
Basement |
Bathroom |
3.66 m |
2 m |
3.66 m x 2 m |
|
Basement |
Other |
2.85 m |
1.78 m |
2.85 m x 1.78 m |
|
Basement |
Other |
4.23 m |
1 m |
4.23 m x 1 m |
|
Basement |
Cold Room |
4.03 m |
2.18 m |
4.03 m x 2.18 m |
|
Basement |
Bedroom 3 |
4.59 m |
3.92 m |
4.59 m x 3.92 m |
|
Basement |
Family Room |
8.28 m |
7.38 m |
8.28 m x 7.38 m |
|
Basement |
Utility Room |
7.69 m |
5 m |
7.69 m x 5 m |
|
Main Level |
Living Room |
6.24 m |
3.77 m |
6.24 m x 3.77 m |
|
Main Level |
Dining Room |
3.83 m |
3.18 m |
3.83 m x 3.18 m |
|
Main Level |
Kitchen |
5.3 m |
2 m |
5.3 m x 2 m |
|
Main Level |
Foyer |
3.58 m |
2.1 m |
3.58 m x 2.1 m |
|
Main Level |
Bathroom |
1.79 m |
2.32 m |
1.79 m x 2.32 m |
|
Main Level |
Bedroom 2 |
3.48 m |
2 m |
3.48 m x 2 m |
|
Main Level |
Primary Bedroom |
4.64 m |
3.64 m |
4.64 m x 3.64 m |
|
Main Level |
Bathroom |
2.48 m |
2.42 m |
2.48 m x 2.42 m |
https://www.realtor.ca/real-estate/28105969/6228-foster-hall-road-elizabethtown-kitley-811-elizabethtown-kitley-old-kitley-twp







