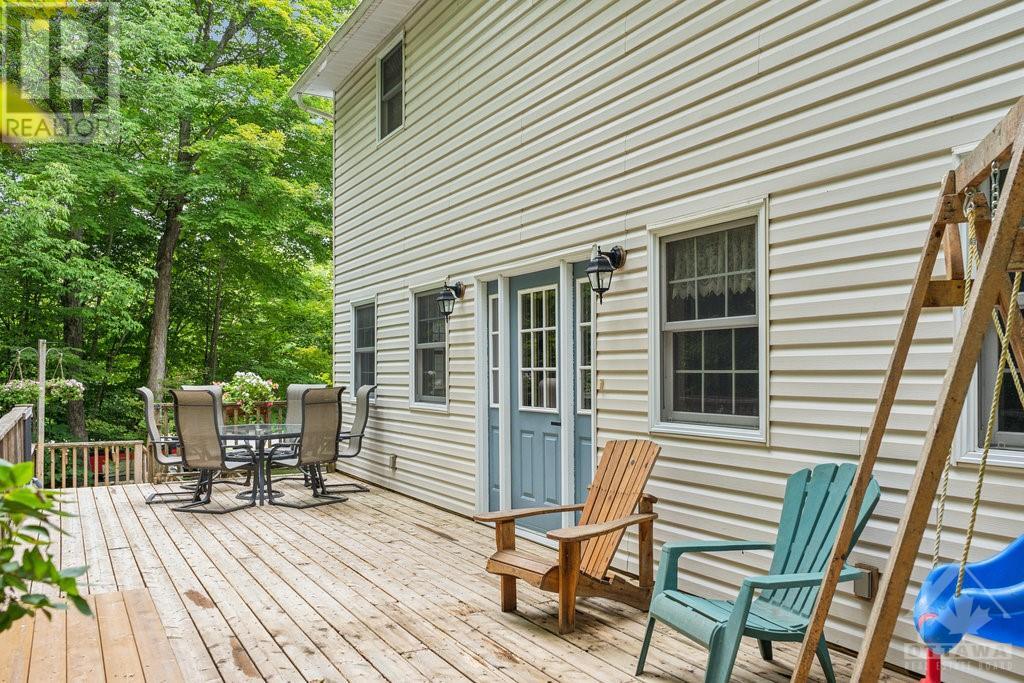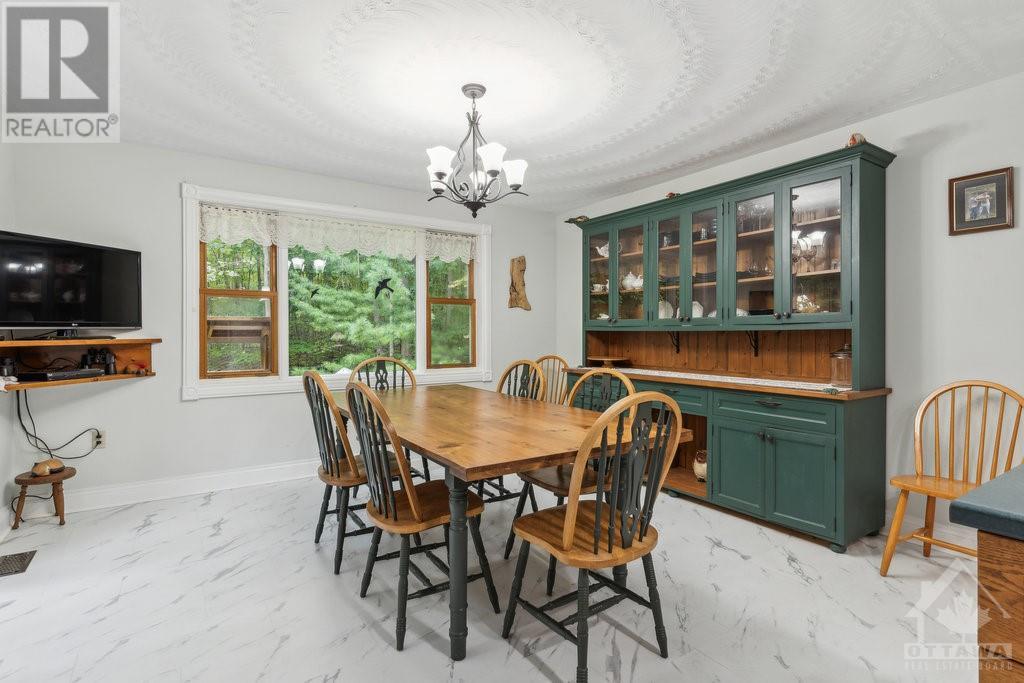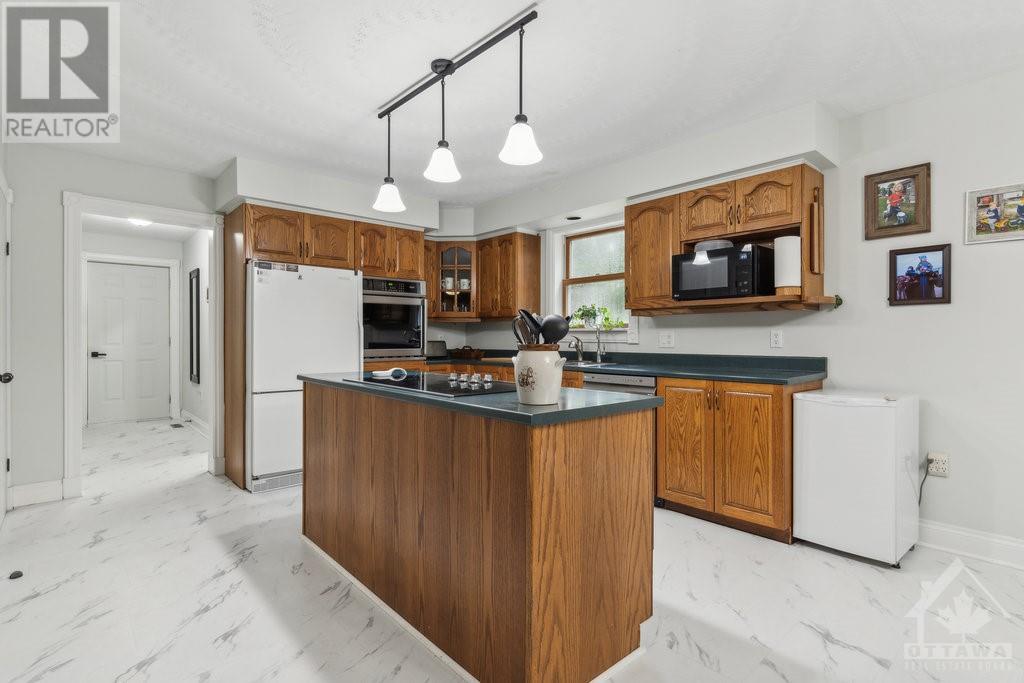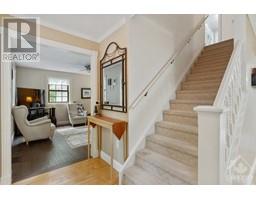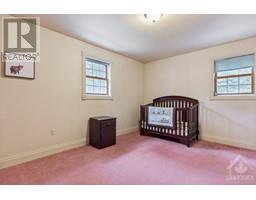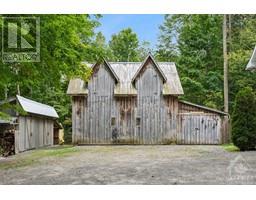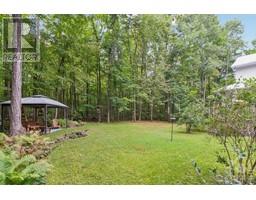4 Bedroom
4 Bathroom
Central Air Conditioning
Forced Air
Landscaped
$749,900
Welcome to 622 Rideau River Road, where this charming home brings nature right to your doorstep. The bright and spacious main floor features an eat-in kitchen, formal living room, family room, and dining room. Upstairs, the master suite includes a 3-piece ensuite, accompanied by two generously sized bedrooms. The finished lower level offers a large family room and a versatile kitchen-bedroom area. Nestled on a private, treed lot with a fenced backyard, this home is just 6 minutes from Merrickville, 1 km from a boat launch on the Rideau River, and 1 hour from Ottawa. Additional highlights include an attached double garage with a loft and a detached 25 x 30 workshop—perfect for a home-based business opportunity! (id:43934)
Property Details
|
MLS® Number
|
1408940 |
|
Property Type
|
Single Family |
|
Neigbourhood
|
Merrickville |
|
AmenitiesNearBy
|
Recreation Nearby, Shopping, Water Nearby |
|
CommunicationType
|
Internet Access |
|
Features
|
Private Setting, Treed |
|
ParkingSpaceTotal
|
10 |
|
Structure
|
Deck |
Building
|
BathroomTotal
|
4 |
|
BedroomsAboveGround
|
3 |
|
BedroomsBelowGround
|
1 |
|
BedroomsTotal
|
4 |
|
Appliances
|
Refrigerator, Oven - Built-in, Cooktop |
|
BasementDevelopment
|
Finished |
|
BasementType
|
Full (finished) |
|
ConstructedDate
|
1993 |
|
ConstructionStyleAttachment
|
Detached |
|
CoolingType
|
Central Air Conditioning |
|
ExteriorFinish
|
Siding |
|
FlooringType
|
Wall-to-wall Carpet, Hardwood, Vinyl |
|
FoundationType
|
Wood |
|
HalfBathTotal
|
1 |
|
HeatingFuel
|
Propane |
|
HeatingType
|
Forced Air |
|
StoriesTotal
|
2 |
|
Type
|
House |
|
UtilityWater
|
Drilled Well |
Parking
|
Attached Garage
|
|
|
Inside Entry
|
|
|
Gravel
|
|
Land
|
Acreage
|
No |
|
FenceType
|
Fenced Yard |
|
LandAmenities
|
Recreation Nearby, Shopping, Water Nearby |
|
LandscapeFeatures
|
Landscaped |
|
Sewer
|
Septic System |
|
SizeDepth
|
209 Ft |
|
SizeFrontage
|
303 Ft |
|
SizeIrregular
|
303 Ft X 209 Ft (irregular Lot) |
|
SizeTotalText
|
303 Ft X 209 Ft (irregular Lot) |
|
ZoningDescription
|
Residential |
Rooms
| Level |
Type |
Length |
Width |
Dimensions |
|
Second Level |
Primary Bedroom |
|
|
20'4" x 15'8" |
|
Second Level |
3pc Ensuite Bath |
|
|
8'1" x 9'8" |
|
Second Level |
Bedroom |
|
|
17'1" x 12'11" |
|
Second Level |
Bedroom |
|
|
11'3" x 14'1" |
|
Second Level |
4pc Bathroom |
|
|
8'0" x 8'2" |
|
Basement |
Recreation Room |
|
|
28'8" x 12'10" |
|
Basement |
Kitchen |
|
|
9'3" x 9'1" |
|
Basement |
3pc Bathroom |
|
|
6'8" x 8'8" |
|
Basement |
Bedroom |
|
|
11'8" x 8'0" |
|
Main Level |
Family Room |
|
|
14'0" x 15'9" |
|
Main Level |
Living Room |
|
|
14'0" x 12'11" |
|
Main Level |
Dining Room |
|
|
13'11" x 10'3" |
|
Main Level |
Kitchen |
|
|
13'11" x 15'0" |
|
Main Level |
Laundry Room |
|
|
6'9" x 11'0" |
|
Main Level |
Mud Room |
|
|
6'6" x 11'0" |
https://www.realtor.ca/real-estate/27363257/622-rideau-river-road-merrickville-merrickville


