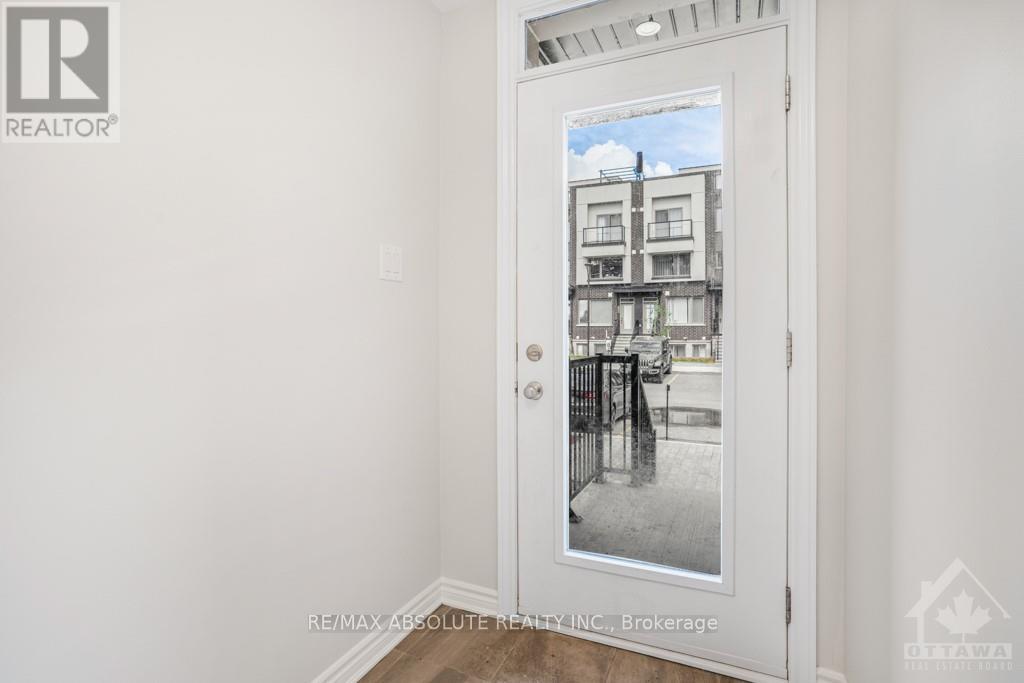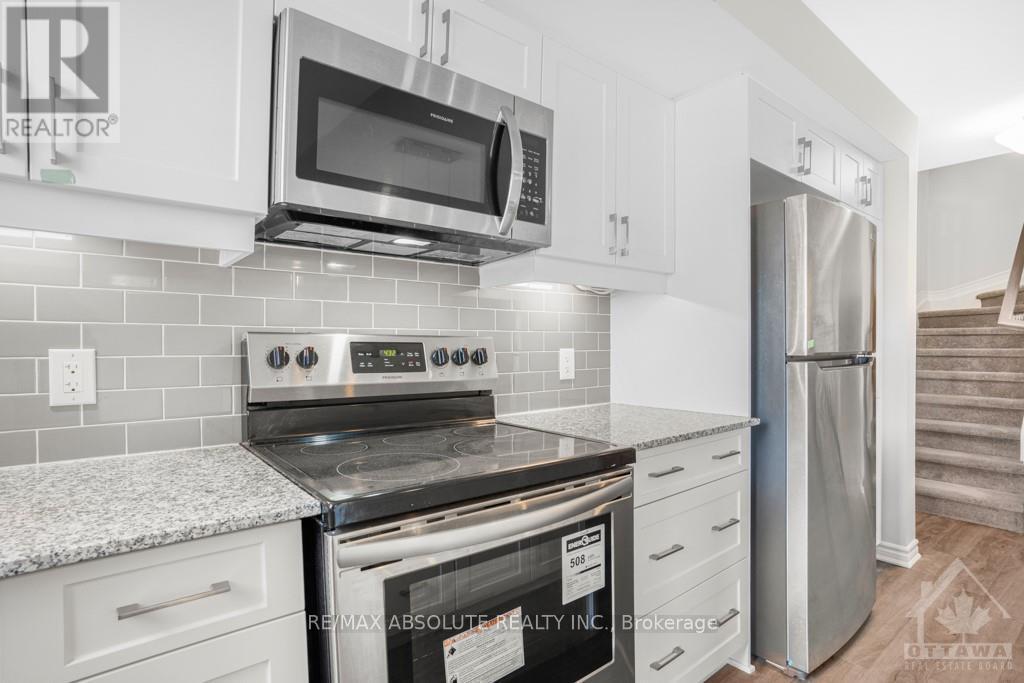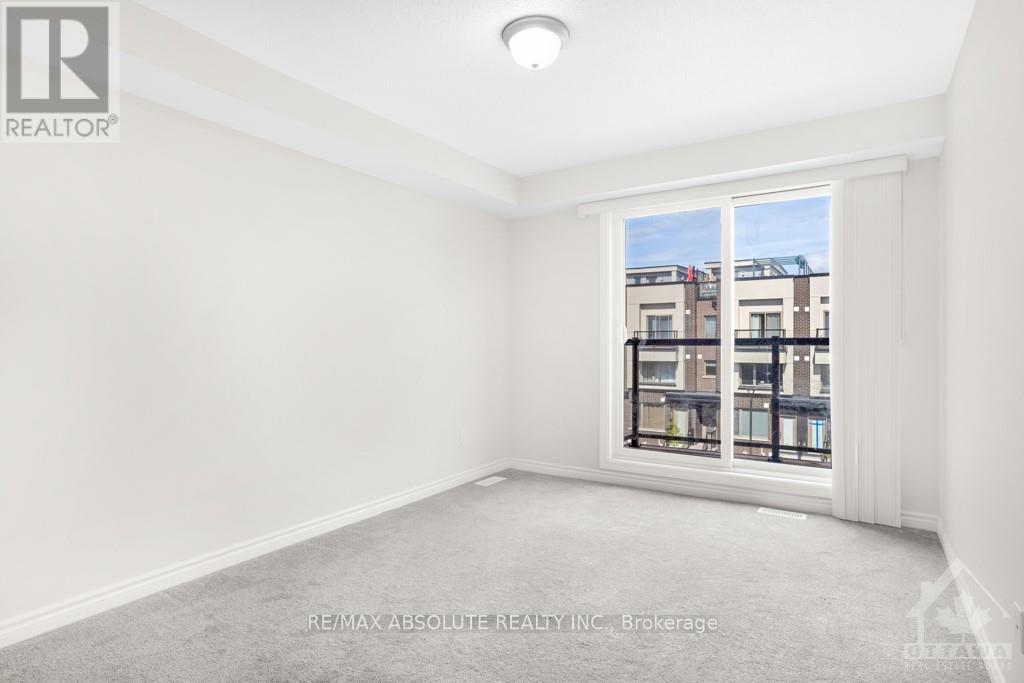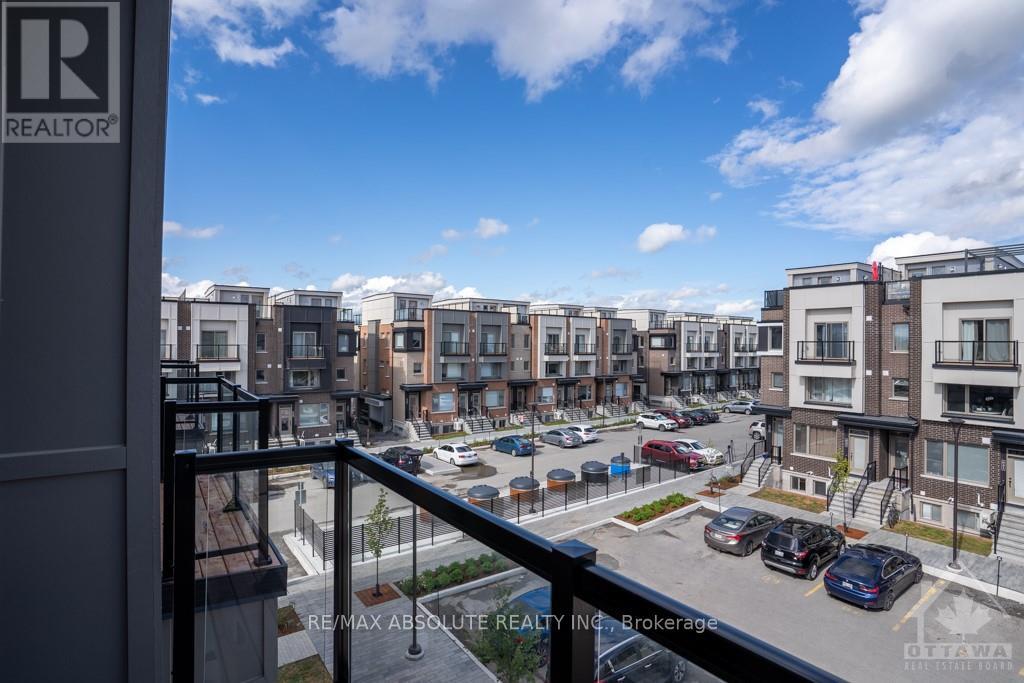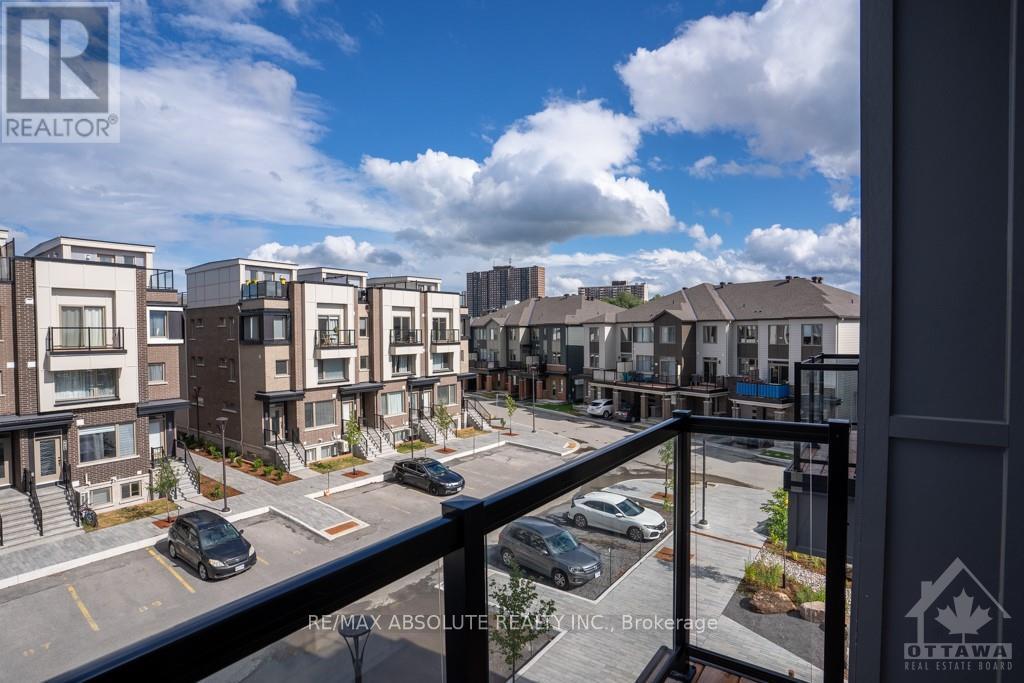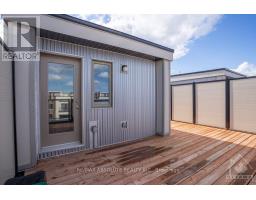621 Makwa Ottawa, Ontario K1K 5A4
$499,900Maintenance, Insurance
$350.91 Monthly
Maintenance, Insurance
$350.91 MonthlyThis upper unit stacked townhouse with huge private roof top terrace has it all. With an entry that leads you to the 2nd floor, this lovely home features laminate flooring, an open concept main level with living and dining room with large windows letting loads of natural lighting in. The stunning open concept kitchen with granite countertops is complete with stainless steel appliances. The 3rd level includes 2 bedrooms and a bathroom with a very convenient\r\nlaundry room on the same level for your convenience. Enjoy your balcony or the comfort of your own terrace. Close to Montfort Hospital, Ottawa River/bike paths, Beechwood Village, St. Laurent Shopping Centre, Gloucester Centre, where the Blair Station of LRT, Costco, near NRC, CSIS, CSE, CHMC and more., Flooring: Carpet W/W & Mixed, Flooring: Laminate (id:43934)
Property Details
| MLS® Number | X9523854 |
| Property Type | Single Family |
| Neigbourhood | Wateridge |
| Community Name | 3104 - CFB Rockcliffe and Area |
| Amenities Near By | Public Transit, Park |
| Community Features | Pet Restrictions |
| Parking Space Total | 1 |
Building
| Bathroom Total | 2 |
| Bedrooms Above Ground | 2 |
| Bedrooms Total | 2 |
| Appliances | Dishwasher, Dryer, Hood Fan, Refrigerator, Stove, Washer |
| Cooling Type | Central Air Conditioning |
| Exterior Finish | Brick |
| Foundation Type | Concrete |
| Half Bath Total | 1 |
| Heating Fuel | Natural Gas |
| Heating Type | Forced Air |
| Stories Total | 3 |
| Size Interior | 1,200 - 1,399 Ft2 |
| Type | Apartment |
| Utility Water | Municipal Water |
Land
| Acreage | No |
| Land Amenities | Public Transit, Park |
| Zoning Description | Residential |
Rooms
| Level | Type | Length | Width | Dimensions |
|---|---|---|---|---|
| Second Level | Primary Bedroom | 4.01 m | 3.04 m | 4.01 m x 3.04 m |
| Second Level | Bedroom | 3.04 m | 2.79 m | 3.04 m x 2.79 m |
| Second Level | Bathroom | Measurements not available | ||
| Second Level | Laundry Room | Measurements not available | ||
| Third Level | Other | 6.17 m | 8 m | 6.17 m x 8 m |
| Main Level | Kitchen | 3.83 m | 2.43 m | 3.83 m x 2.43 m |
| Main Level | Living Room | 3.45 m | 3.2 m | 3.45 m x 3.2 m |
| Main Level | Dining Room | 3.45 m | 2.74 m | 3.45 m x 2.74 m |
| Main Level | Bathroom | Measurements not available |
https://www.realtor.ca/real-estate/27566378/621-makwa-ottawa-3104-cfb-rockcliffe-and-area
Contact Us
Contact us for more information



