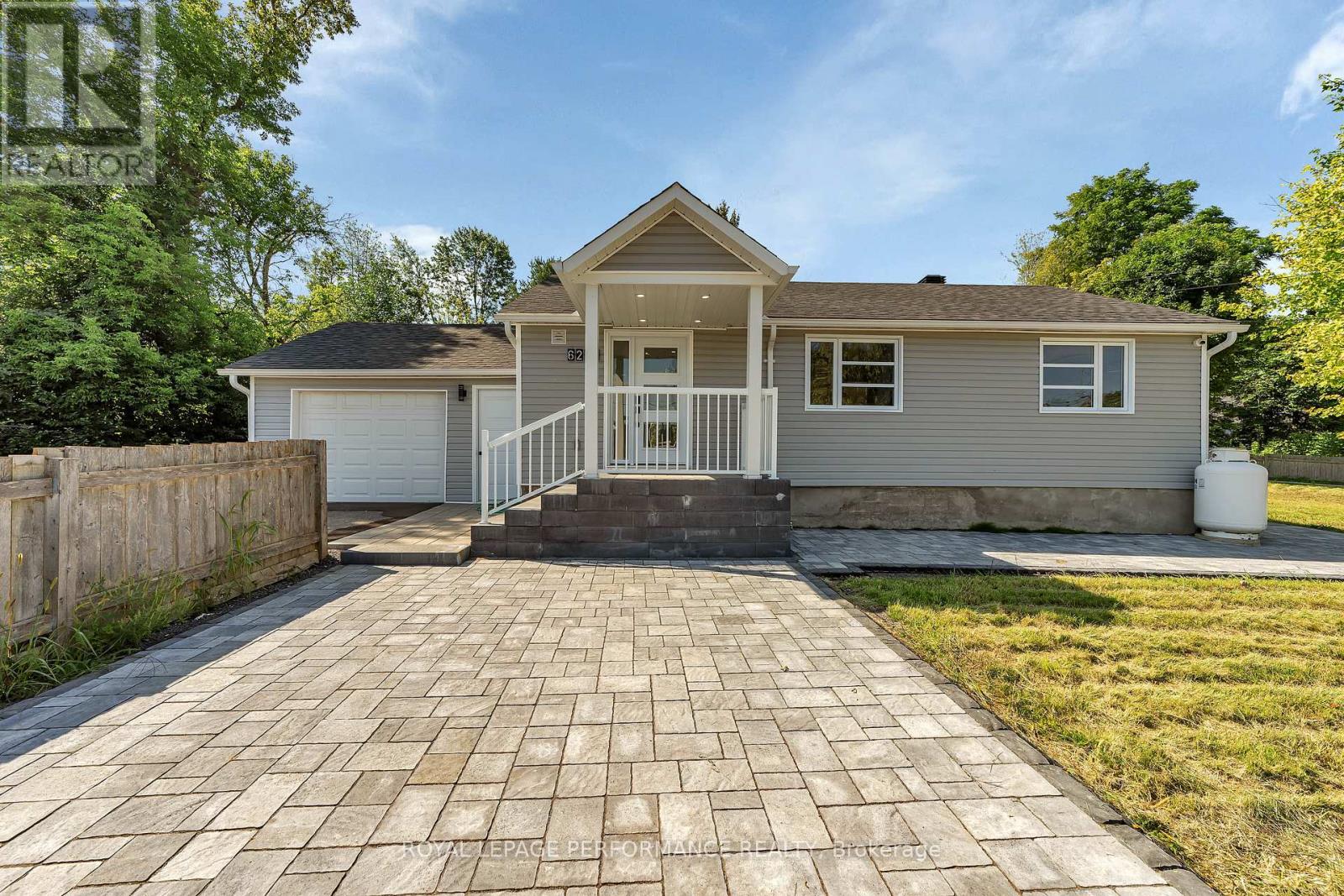4 Bedroom
3 Bathroom
1,100 - 1,500 ft2
Bungalow
Central Air Conditioning
Forced Air
Acreage
Landscaped
$668,000
Available for immediate occupancy, with in-law suite and 2 driveways! This extensively renovated 4-bedroom, 3-bathroom bungalow is set on nearly half an acre with no rear neighbours (backing onto NCC land) offering privacy and tranquility just 15 minutes from downtown Ottawa. Finished with high-quality materials throughout, including hardwood and ceramic flooring, custom electric blinds (replaced curtains form pictures), smooth ceilings, and a carpet-free interior. The layout is both functional and stylish, featuring a stunning kitchen open to the dining and living areas, highlighted by a dramatic cathedral ceiling and large windows that fill the space with natural light. Patio doors lead to a spacious deck, perfect for outdoor entertaining. The main level includes three generously sized bedrooms, a full bathroom with a custom shower, a convenient powder room, and main-floor laundry. Inside access to the oversized garage adds everyday convenience.The fully finished basement, accessible from both the main level and garage offers excellent in-law or rental potential. It features a large bedroom, full bathroom with freestanding soaker tub and separate shower, living/dining area with kitchenette, and a utility room with laundry hookups. Outside, enjoy a fully fenced backyard with extensive interlock stonework, two patios (one with a pergola), a deck, and a detached 16ftX20ft garage. Two driveways offer ample parking and possible potential for a future secondary dwelling (i.e., coach house) or to park a large trailer. (id:43934)
Property Details
|
MLS® Number
|
X12189852 |
|
Property Type
|
Single Family |
|
Community Name
|
2401 - Carlsbad Springs |
|
Features
|
In-law Suite |
|
Parking Space Total
|
10 |
|
Structure
|
Deck, Patio(s) |
Building
|
Bathroom Total
|
3 |
|
Bedrooms Above Ground
|
3 |
|
Bedrooms Below Ground
|
1 |
|
Bedrooms Total
|
4 |
|
Age
|
51 To 99 Years |
|
Appliances
|
Water Heater, Blinds, Dishwasher, Dryer, Garage Door Opener, Hood Fan, Microwave, Stove, Washer, Refrigerator |
|
Architectural Style
|
Bungalow |
|
Basement Development
|
Finished |
|
Basement Type
|
Full (finished) |
|
Construction Style Attachment
|
Detached |
|
Cooling Type
|
Central Air Conditioning |
|
Exterior Finish
|
Vinyl Siding |
|
Foundation Type
|
Concrete |
|
Half Bath Total
|
1 |
|
Heating Fuel
|
Propane |
|
Heating Type
|
Forced Air |
|
Stories Total
|
1 |
|
Size Interior
|
1,100 - 1,500 Ft2 |
|
Type
|
House |
|
Utility Water
|
Municipal Water |
Parking
|
Attached Garage
|
|
|
Garage
|
|
|
Inside Entry
|
|
Land
|
Acreage
|
Yes |
|
Landscape Features
|
Landscaped |
|
Sewer
|
Septic System |
|
Size Irregular
|
1 |
|
Size Total
|
1.0000|under 1/2 Acre |
|
Size Total Text
|
1.0000|under 1/2 Acre |
|
Zoning Description
|
Res |
Rooms
| Level |
Type |
Length |
Width |
Dimensions |
|
Basement |
Bathroom |
2.81 m |
2.05 m |
2.81 m x 2.05 m |
|
Basement |
Bedroom |
3.55 m |
3.04 m |
3.55 m x 3.04 m |
|
Basement |
Utility Room |
4.11 m |
3.27 m |
4.11 m x 3.27 m |
|
Basement |
Living Room |
6.09 m |
2.74 m |
6.09 m x 2.74 m |
|
Main Level |
Kitchen |
5.48 m |
3.5 m |
5.48 m x 3.5 m |
|
Main Level |
Living Room |
5.79 m |
5.33 m |
5.79 m x 5.33 m |
|
Main Level |
Bathroom |
1.52 m |
1.52 m |
1.52 m x 1.52 m |
|
Main Level |
Bedroom |
3.65 m |
2.84 m |
3.65 m x 2.84 m |
|
Main Level |
Bedroom |
3.53 m |
2.26 m |
3.53 m x 2.26 m |
|
Main Level |
Primary Bedroom |
3.86 m |
3.5 m |
3.86 m x 3.5 m |
|
Main Level |
Bathroom |
2.48 m |
1.52 m |
2.48 m x 1.52 m |
|
Main Level |
Laundry Room |
1.52 m |
0.91 m |
1.52 m x 0.91 m |
Utilities
|
Cable
|
Installed |
|
Electricity
|
Installed |
https://www.realtor.ca/real-estate/28402487/6200-russell-road-ottawa-2401-carlsbad-springs

































