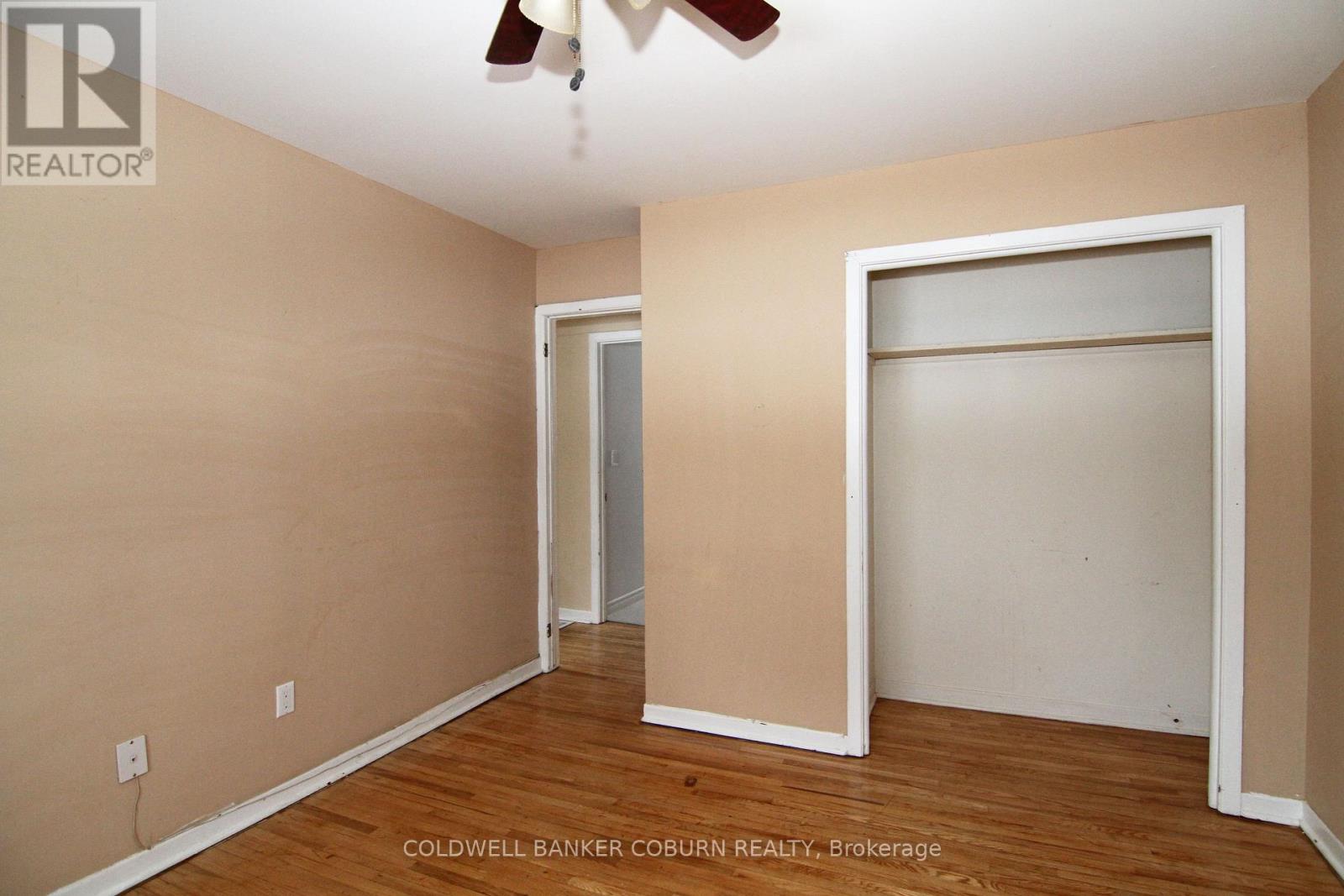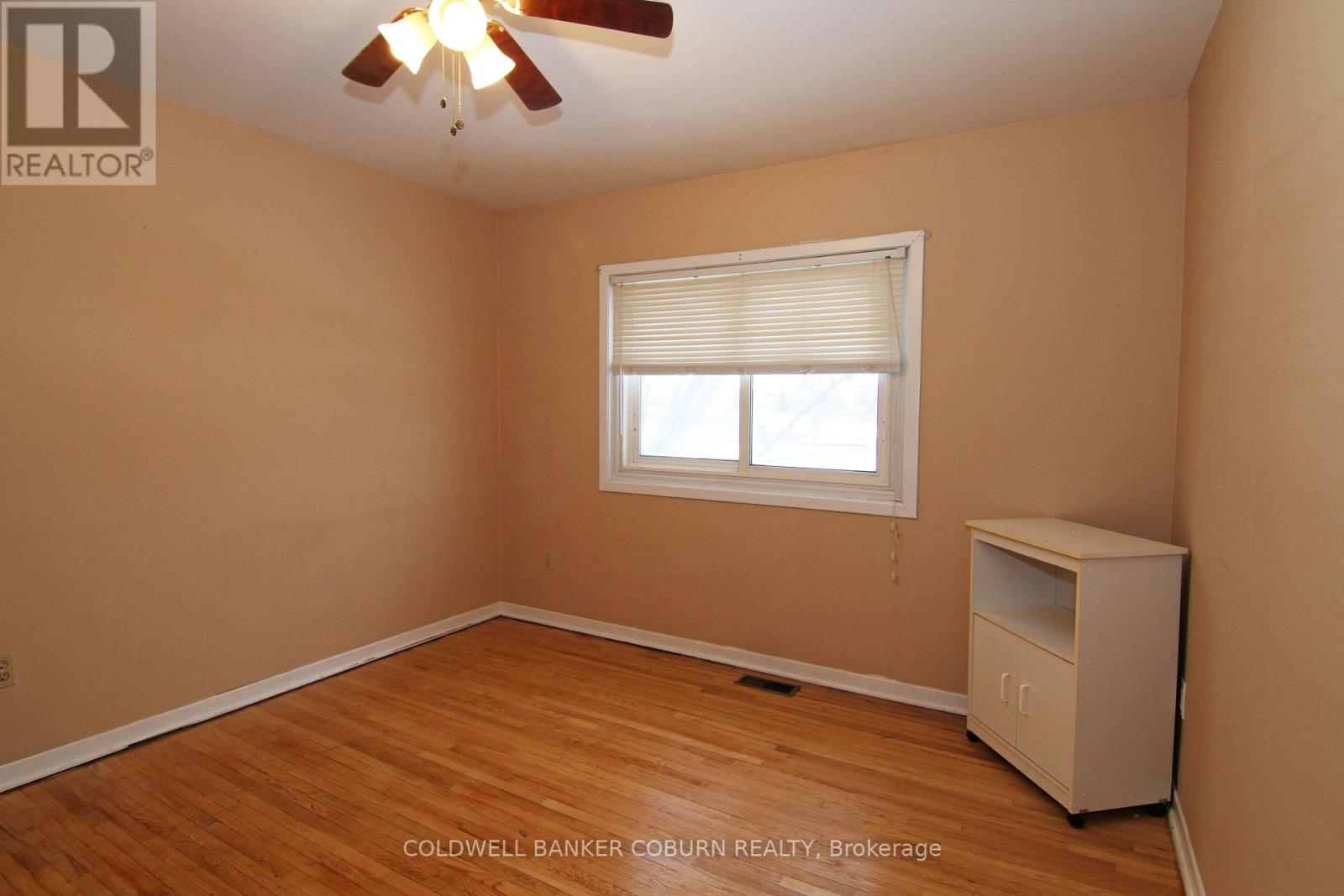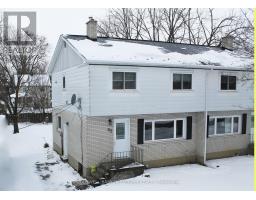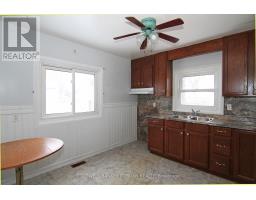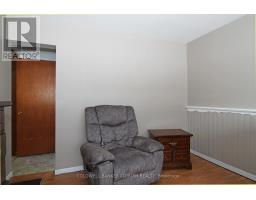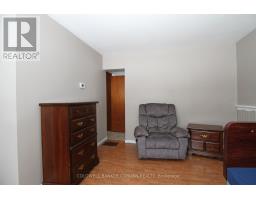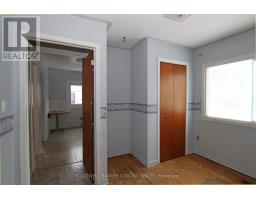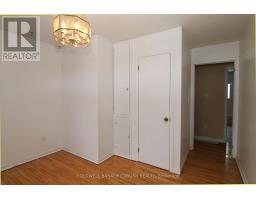3 Bedroom
2 Bathroom
1,100 - 1,500 ft2
Forced Air
$250,000
LOCATED IN THE VILLAGE OF MORRISBURG - Investors and first time buyers - check this out! Built in 1969 this duplex was originally a four bedroom two story semi-detached home and could be converted back this configuration at any time. The Upper level is currently set up as a two bedroom, living room, 4 piece bathroom and kitchen. The main level is currently set up as a one bedroom, living room, 3 piece bathroom and kitchen. The basement laundry and storage is shared space. Many of the floors are original oak. Furnace approximatley 8 years old. Metal roof approximately 15 years old. This home is a short walk or bicycle ride to both Elementary Schools, the St. Lawrence River, shopping, banks, restaurants, parks, swimming beach, boat launch & dock, medical &dental clinics, golf, curling, arena, library & Upper Canada Playhouse. (id:43934)
Property Details
|
MLS® Number
|
X11928654 |
|
Property Type
|
Single Family |
|
Community Name
|
701 - Morrisburg |
|
Equipment Type
|
Water Heater |
|
Features
|
Sump Pump |
|
Parking Space Total
|
6 |
|
Rental Equipment Type
|
Water Heater |
|
Structure
|
Shed |
Building
|
Bathroom Total
|
2 |
|
Bedrooms Above Ground
|
3 |
|
Bedrooms Total
|
3 |
|
Basement Development
|
Unfinished |
|
Basement Type
|
Full (unfinished) |
|
Construction Style Attachment
|
Semi-detached |
|
Exterior Finish
|
Brick, Aluminum Siding |
|
Foundation Type
|
Block |
|
Heating Fuel
|
Natural Gas |
|
Heating Type
|
Forced Air |
|
Stories Total
|
2 |
|
Size Interior
|
1,100 - 1,500 Ft2 |
|
Type
|
House |
|
Utility Water
|
Municipal Water |
Land
|
Acreage
|
No |
|
Sewer
|
Sanitary Sewer |
|
Size Depth
|
136 Ft ,1 In |
|
Size Frontage
|
51 Ft |
|
Size Irregular
|
51 X 136.1 Ft |
|
Size Total Text
|
51 X 136.1 Ft|under 1/2 Acre |
|
Zoning Description
|
R2-5 Residential Second Density |
Rooms
| Level |
Type |
Length |
Width |
Dimensions |
|
Second Level |
Bathroom |
3.383 m |
1.52 m |
3.383 m x 1.52 m |
|
Second Level |
Bedroom 2 |
3.379 m |
2.624 m |
3.379 m x 2.624 m |
|
Second Level |
Living Room |
3.676 m |
3.346 m |
3.676 m x 3.346 m |
|
Second Level |
Bedroom 3 |
3.503 m |
2.883 m |
3.503 m x 2.883 m |
|
Second Level |
Kitchen |
3.385 m |
2.589 m |
3.385 m x 2.589 m |
|
Basement |
Utility Room |
7.643 m |
6.859 m |
7.643 m x 6.859 m |
|
Main Level |
Kitchen |
3.369 m |
3.25 m |
3.369 m x 3.25 m |
|
Main Level |
Bathroom |
1.904 m |
1.241 m |
1.904 m x 1.241 m |
|
Main Level |
Bedroom |
3.228 m |
2.53 m |
3.228 m x 2.53 m |
|
Main Level |
Living Room |
4.252 m |
4.24 m |
4.252 m x 4.24 m |
|
Main Level |
Foyer |
1.83 m |
1.392 m |
1.83 m x 1.392 m |
https://www.realtor.ca/real-estate/27814223/62-st-lawrence-street-south-dundas-701-morrisburg




















