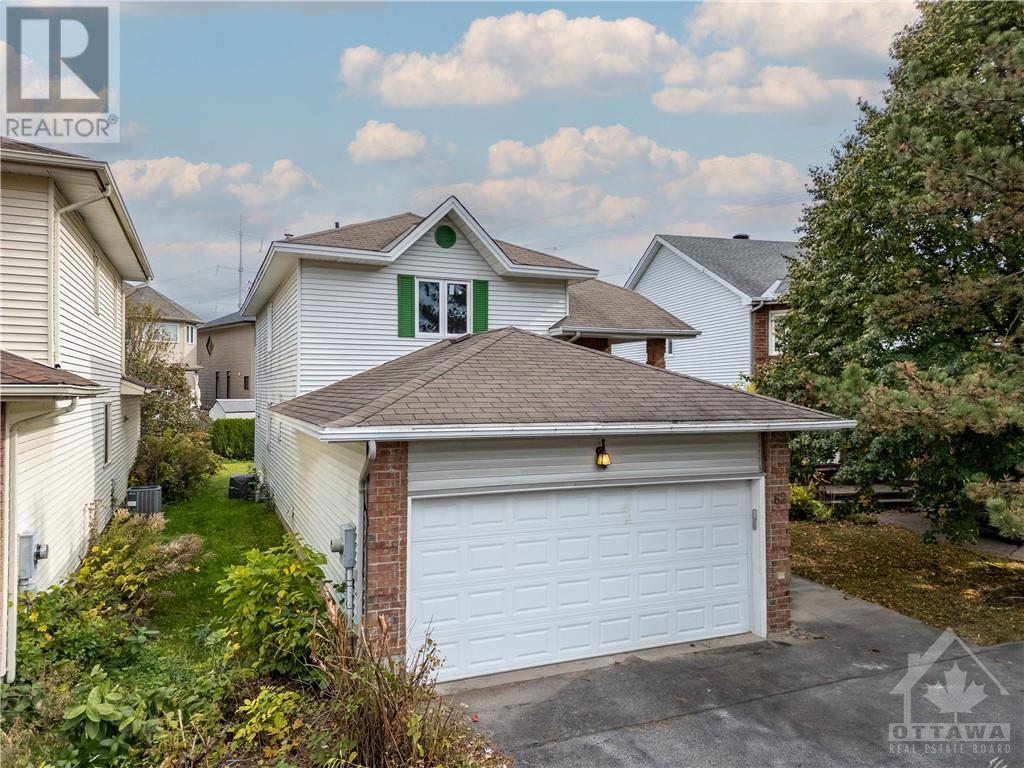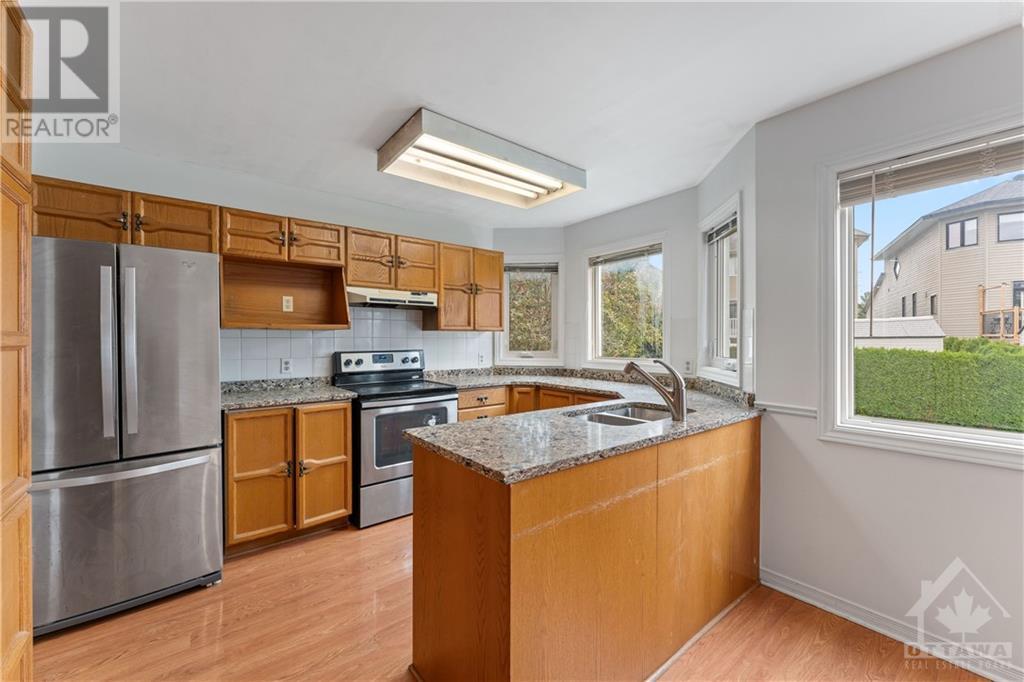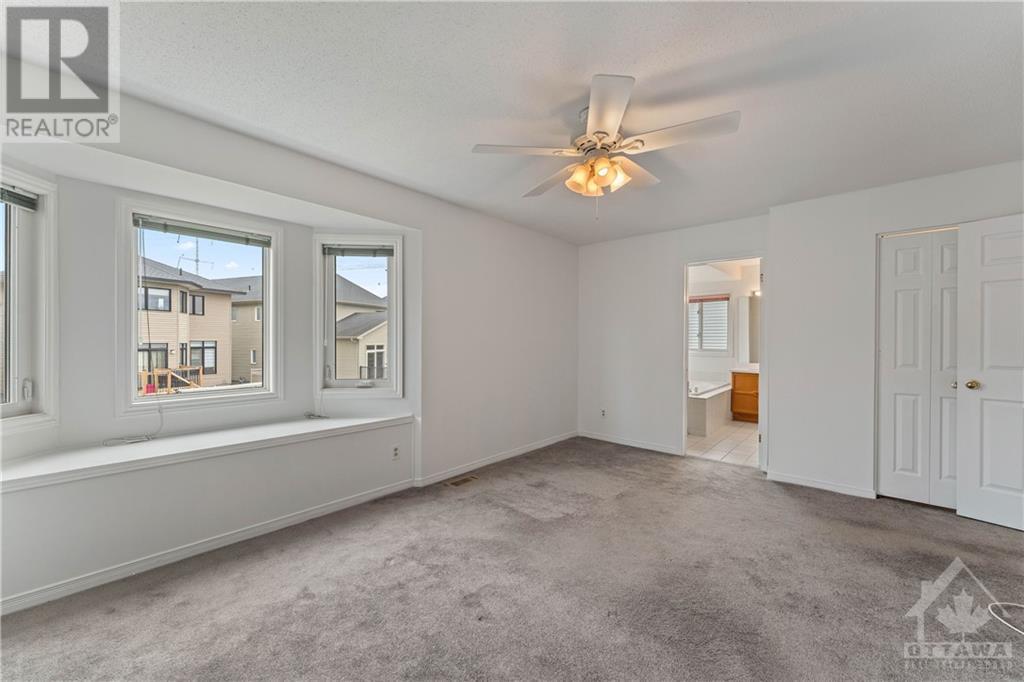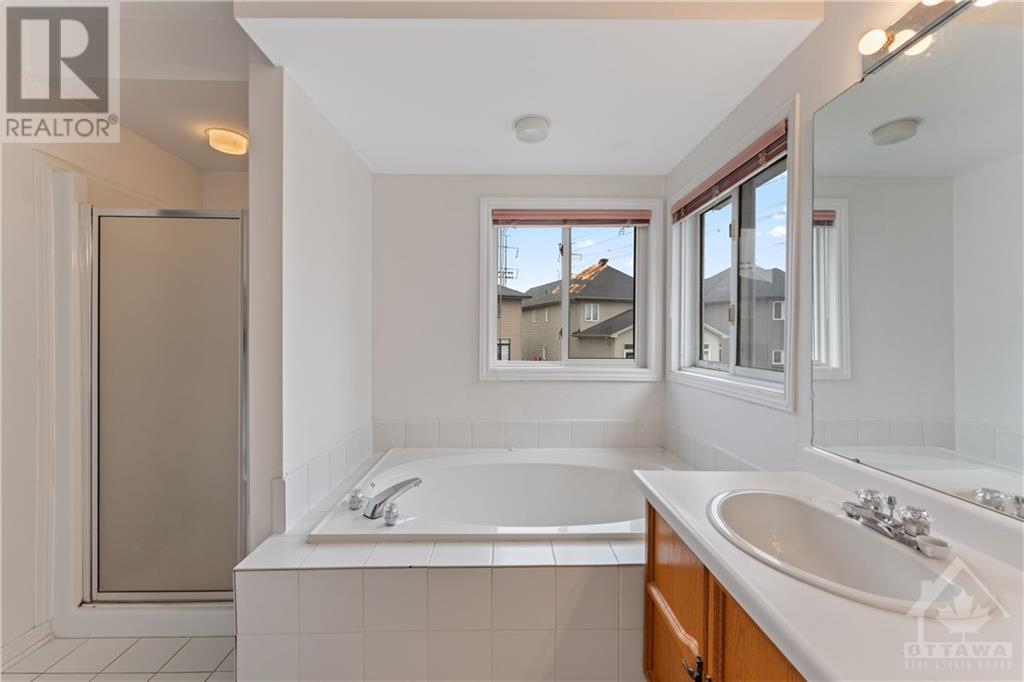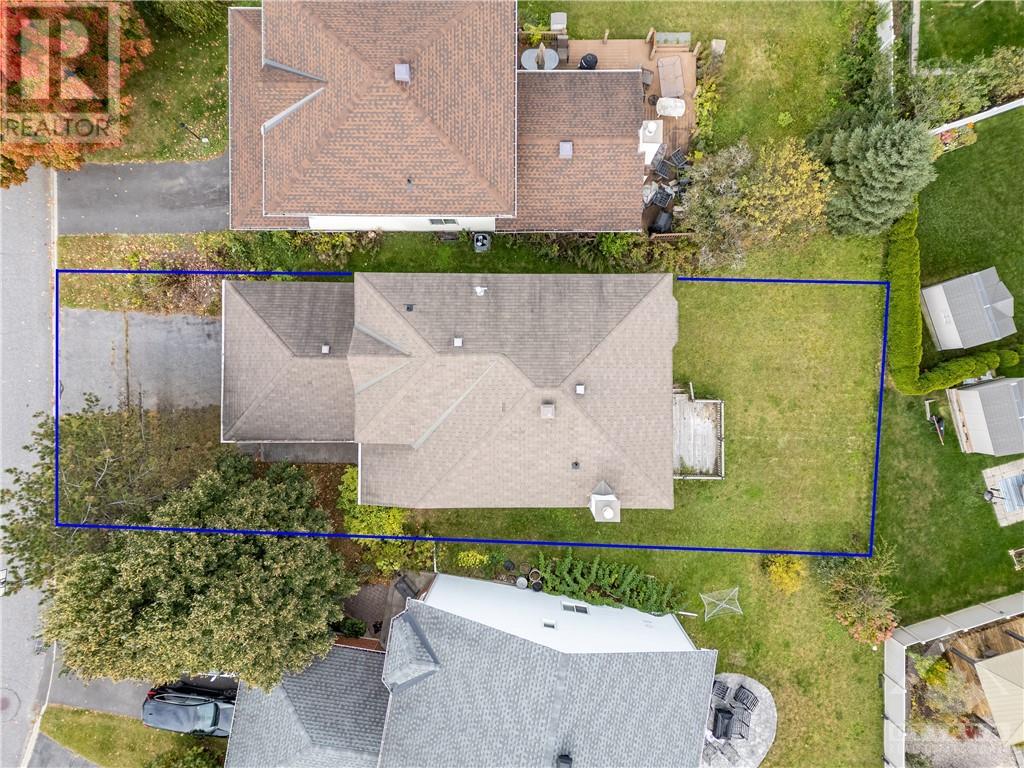5 Bedroom
3 Bathroom
Central Air Conditioning
Forced Air
$759,900
Welcome to your dream home in the heart of Kanata! This beautiful detached residence boasts a spacious and inviting layout, perfect for families and entertaining. With a double garage for ample parking and storage, convenience is at your fingertips.The main floor features a bright living area that flows seamlessly into the kitchen equipped with stainless steel appliances, granite counter tops and a generous island. Large windows throughout the home fill the space with natural light, creating a warm and welcoming atmosphere. Head to the finished basement, where you’ll find additional living space ideal for a home theater, playroom, or gym—offering endless possibilities to suit your lifestyle. Located just moments away from shopping, parks, and top-rated schools, this home combines comfort with the convenience of urban living. Don’t miss out on this incredible opportunity to make this beautiful Kanata home your own! (id:43934)
Property Details
|
MLS® Number
|
1418233 |
|
Property Type
|
Single Family |
|
Neigbourhood
|
BRIDLEWOOD |
|
AmenitiesNearBy
|
Public Transit, Recreation Nearby, Shopping |
|
CommunityFeatures
|
Family Oriented |
|
ParkingSpaceTotal
|
4 |
Building
|
BathroomTotal
|
3 |
|
BedroomsAboveGround
|
4 |
|
BedroomsBelowGround
|
1 |
|
BedroomsTotal
|
5 |
|
Appliances
|
Refrigerator, Dishwasher, Dryer, Stove, Washer |
|
BasementDevelopment
|
Finished |
|
BasementType
|
Full (finished) |
|
ConstructedDate
|
1991 |
|
ConstructionStyleAttachment
|
Detached |
|
CoolingType
|
Central Air Conditioning |
|
ExteriorFinish
|
Brick, Siding |
|
FlooringType
|
Wall-to-wall Carpet, Mixed Flooring, Hardwood, Tile |
|
FoundationType
|
Poured Concrete |
|
HalfBathTotal
|
1 |
|
HeatingFuel
|
Natural Gas |
|
HeatingType
|
Forced Air |
|
StoriesTotal
|
2 |
|
Type
|
House |
|
UtilityWater
|
Municipal Water |
Parking
Land
|
Acreage
|
No |
|
FenceType
|
Fenced Yard |
|
LandAmenities
|
Public Transit, Recreation Nearby, Shopping |
|
Sewer
|
Municipal Sewage System |
|
SizeDepth
|
111 Ft ,7 In |
|
SizeFrontage
|
40 Ft |
|
SizeIrregular
|
40.03 Ft X 111.55 Ft |
|
SizeTotalText
|
40.03 Ft X 111.55 Ft |
|
ZoningDescription
|
Residential |
Rooms
| Level |
Type |
Length |
Width |
Dimensions |
|
Second Level |
Bedroom |
|
|
9'5" x 13'0" |
|
Second Level |
Bedroom |
|
|
9'11" x 10'0" |
|
Second Level |
Bedroom |
|
|
10'9" x 9'7" |
|
Second Level |
Full Bathroom |
|
|
Measurements not available |
|
Second Level |
Primary Bedroom |
|
|
13'2" x 16'5" |
|
Second Level |
4pc Ensuite Bath |
|
|
Measurements not available |
|
Basement |
Family Room |
|
|
14'2" x 9'7" |
|
Basement |
Bedroom |
|
|
11'9" x 12'5" |
|
Basement |
Recreation Room |
|
|
21'8" x 14'10" |
|
Basement |
Storage |
|
|
6'11" x 7'10" |
|
Main Level |
Foyer |
|
|
4'11" x 5'11" |
|
Main Level |
Partial Bathroom |
|
|
5'0" x 4'4" |
|
Main Level |
Laundry Room |
|
|
7'4" x 6'6" |
|
Main Level |
Living Room |
|
|
14'0" x 14'10" |
|
Main Level |
Dining Room |
|
|
11'7" x 10'10" |
|
Main Level |
Family Room |
|
|
14'2" x 10'2" |
|
Main Level |
Eating Area |
|
|
14'2" x 7'5" |
|
Main Level |
Kitchen |
|
|
12'0" x 8'6" |
https://www.realtor.ca/real-estate/27588286/62-saddlehorn-crescent-ottawa-bridlewood

