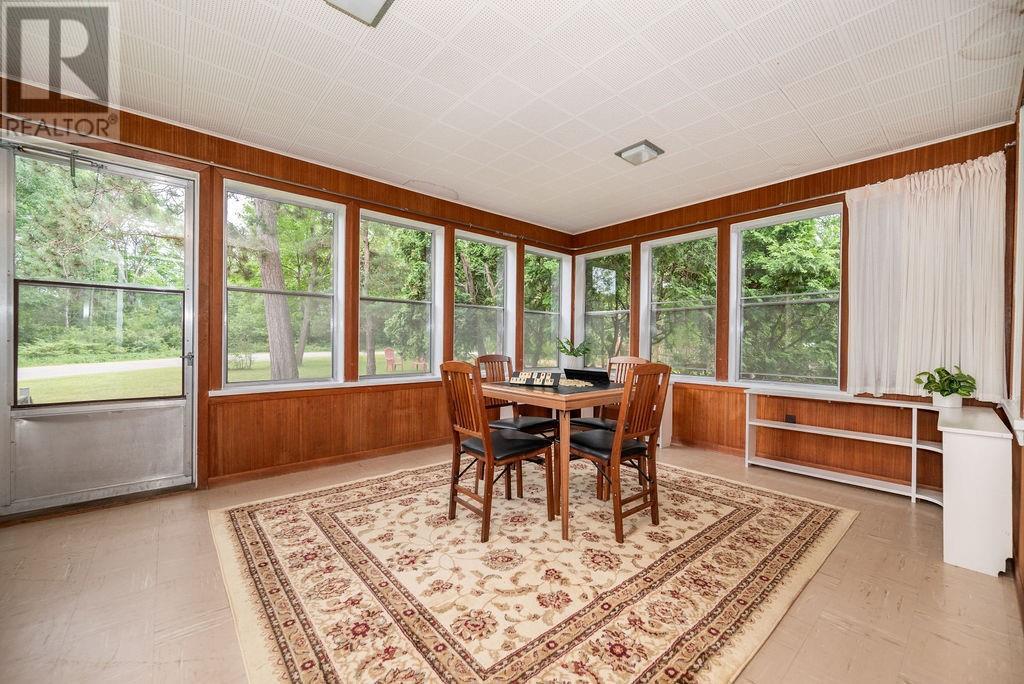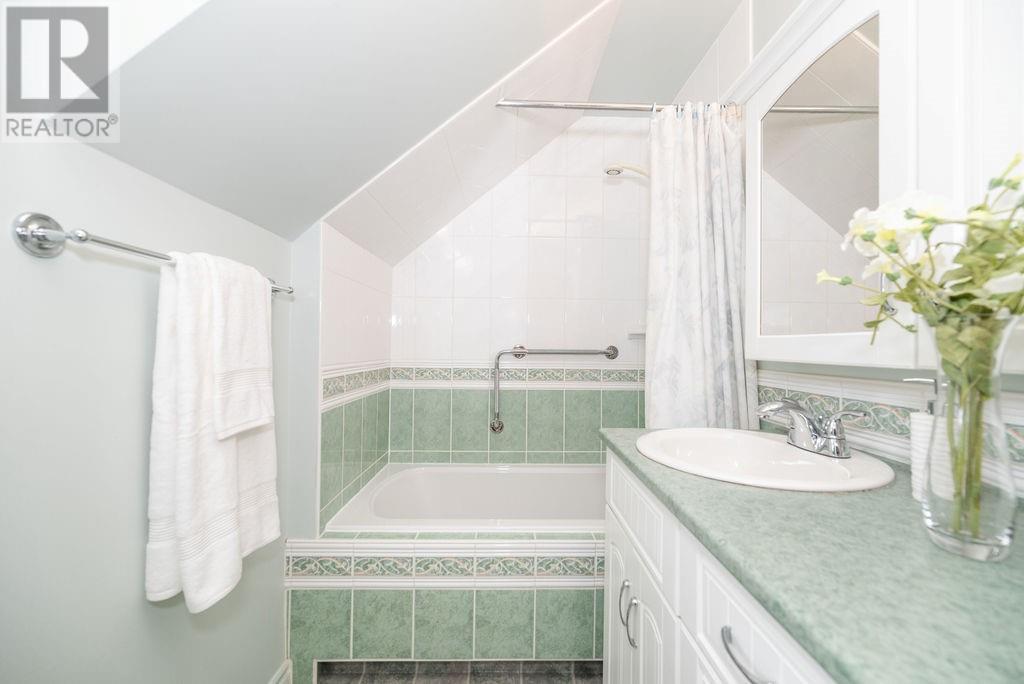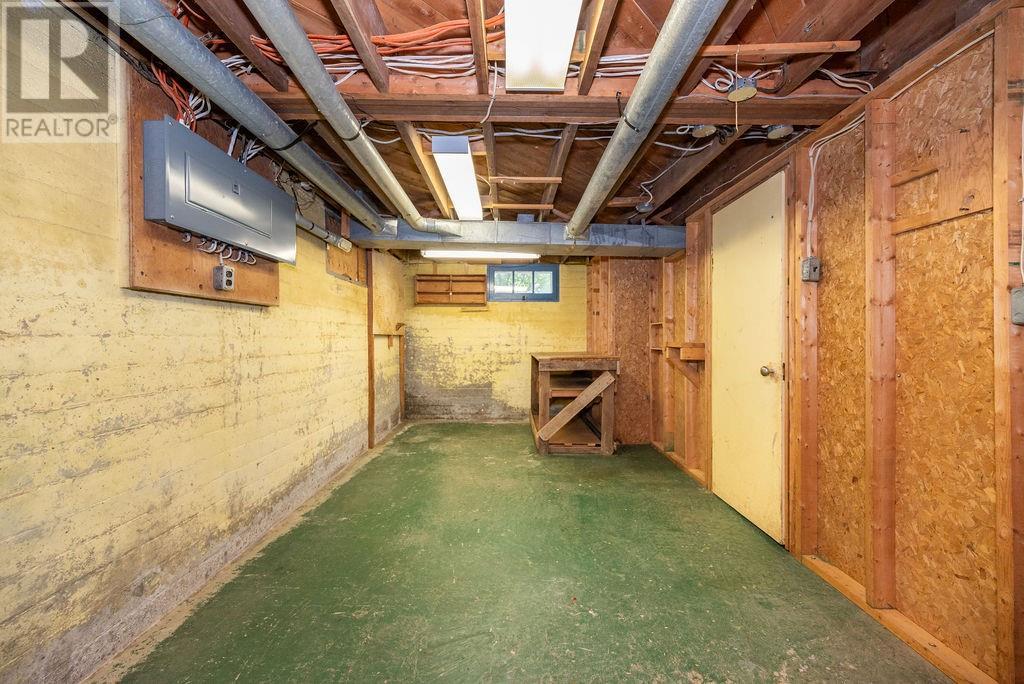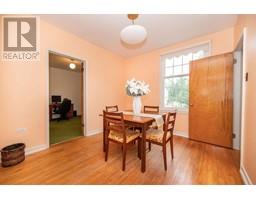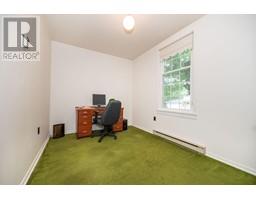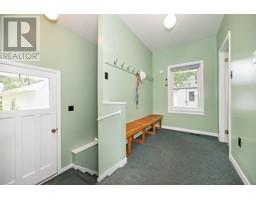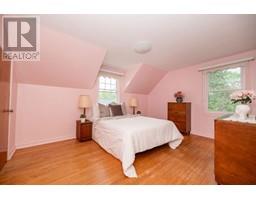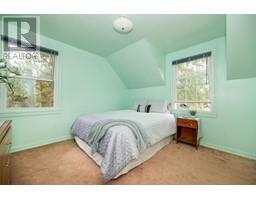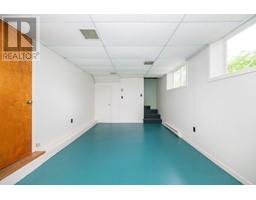5 Bedroom
2 Bathroom
None
Baseboard Heaters, Forced Air
$549,900
This 5 bedroom home is the perfect place to raise your growing family! Located in the heart of Deep River, within walking distance to downtown, the waterfront, arena, golf course, schools, & more, your family is bound to thrive! Upon entering the home through the back, you're welcomed by a large mudroom area for everyone to neatly kick off their shoes, or quickly visit the bathroom with a spacious 2-piece close by. The large kitchen w/ plenty of counter & cupboard space is home to homemade meals & snacks-to-go & provides eat-in breakfast nook as well as access to the formal dining & living room. Main floor is complete w/ full office for those who work from home, or a classic "computer room" for those raised in the 90s, as well as a gorgeous sunroom to keep an eye on the kiddos while you lounge & they play in the spacious yard. 2nd level is complete w/ all 5 bedrooms for everyone to be safely on the same floor, as well as the main bath. Loads of storage downstairs! (id:43934)
Property Details
|
MLS® Number
|
1399911 |
|
Property Type
|
Single Family |
|
Neigbourhood
|
Deep River |
|
Amenities Near By
|
Shopping, Water Nearby |
|
Community Features
|
Family Oriented |
|
Features
|
Corner Site |
|
Parking Space Total
|
4 |
|
Road Type
|
Paved Road |
Building
|
Bathroom Total
|
2 |
|
Bedrooms Above Ground
|
5 |
|
Bedrooms Total
|
5 |
|
Appliances
|
Refrigerator, Dishwasher, Stove, Washer, Blinds |
|
Basement Development
|
Partially Finished |
|
Basement Type
|
Full (partially Finished) |
|
Constructed Date
|
1946 |
|
Construction Style Attachment
|
Detached |
|
Cooling Type
|
None |
|
Exterior Finish
|
Brick |
|
Fire Protection
|
Smoke Detectors |
|
Fixture
|
Drapes/window Coverings |
|
Flooring Type
|
Carpeted, Hardwood, Linoleum |
|
Foundation Type
|
Poured Concrete |
|
Half Bath Total
|
1 |
|
Heating Fuel
|
Electric, Natural Gas |
|
Heating Type
|
Baseboard Heaters, Forced Air |
|
Stories Total
|
2 |
|
Type
|
House |
|
Utility Water
|
Municipal Water |
Parking
Land
|
Acreage
|
No |
|
Land Amenities
|
Shopping, Water Nearby |
|
Sewer
|
Municipal Sewage System |
|
Size Depth
|
85 Ft |
|
Size Frontage
|
165 Ft ,3 In |
|
Size Irregular
|
165.24 Ft X 85 Ft (irregular Lot) |
|
Size Total Text
|
165.24 Ft X 85 Ft (irregular Lot) |
|
Zoning Description
|
Residential |
Rooms
| Level |
Type |
Length |
Width |
Dimensions |
|
Second Level |
Primary Bedroom |
|
|
14'11" x 11'6" |
|
Second Level |
Bedroom |
|
|
11'5" x 11'6" |
|
Second Level |
Bedroom |
|
|
14'0" x 10'1" |
|
Second Level |
Bedroom |
|
|
11'4" x 13'6" |
|
Second Level |
Bedroom |
|
|
9'1" x 9'5" |
|
Second Level |
3pc Bathroom |
|
|
10'0" x 5'3" |
|
Basement |
Recreation Room |
|
|
18'8" x 10'10" |
|
Basement |
Laundry Room |
|
|
22'6" x 9'7" |
|
Basement |
Workshop |
|
|
22'6" x 13'6" |
|
Main Level |
Foyer |
|
|
7'0" x 14'10" |
|
Main Level |
Living Room |
|
|
11'2" x 23'0" |
|
Main Level |
Sunroom |
|
|
11'5" x 15'0" |
|
Main Level |
Kitchen |
|
|
17'4" x 12'2" |
|
Main Level |
Dining Room |
|
|
10'9" x 10'0" |
|
Main Level |
Office |
|
|
11'5" x 8'6" |
|
Main Level |
Mud Room |
|
|
11'7" x 5'9" |
|
Main Level |
Partial Bathroom |
|
|
4'11" x 7'2" |
Utilities
https://www.realtor.ca/real-estate/27108721/62-parkdale-avenue-deep-river-deep-river






