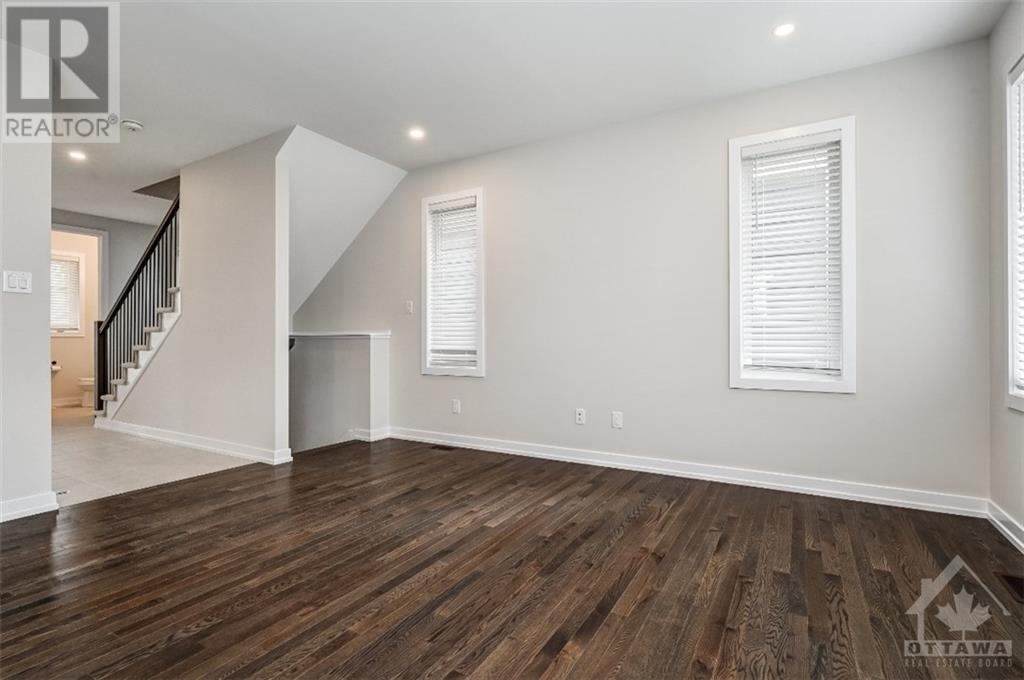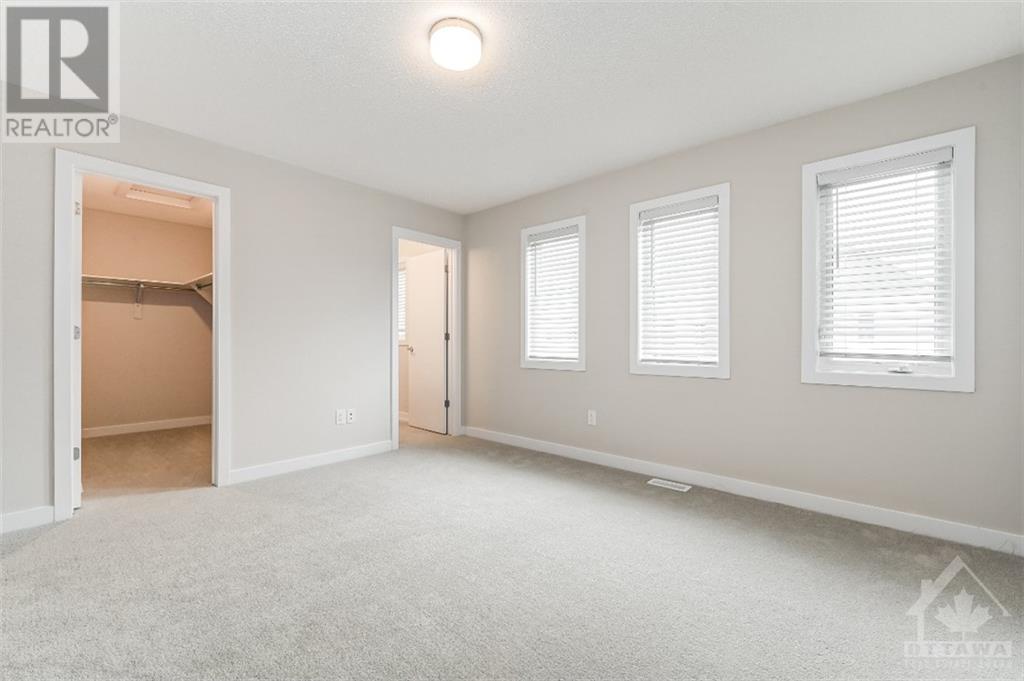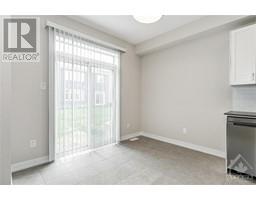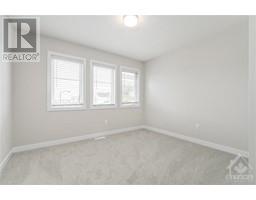3 Bedroom
3 Bathroom
Central Air Conditioning
Forced Air
$2,799 Monthly
Be captivated by the contemporary design and layout of this stunning Caivan home in Richmond Village. The main floor boasts an open-concept living area featuring hardwood flooring, a powder room, and a spacious kitchen with ample storage, quartz countertops, and high-end appliances. Upstairs, you'll find 3 generously sized bedrooms and 2 full bathrooms, both adorned with quartz counters. The finished basement includes a 2-piece bath and a laundry area, offering convenience and space. Additional amenities include a one-car garage with extra parking. Located in a friendly neighborhood with easy access to local schools, parks, and amenities, this lovely home is available for immediate rent. Rental application form, references, copy of IDs, full Equifax credit report, letter of employment stating salary and length of employment required. (id:43934)
Property Details
|
MLS® Number
|
1410975 |
|
Property Type
|
Single Family |
|
Neigbourhood
|
Goulbourn Twp From Franktown R |
|
AmenitiesNearBy
|
Recreation Nearby, Shopping |
|
CommunityFeatures
|
Family Oriented |
|
Features
|
Automatic Garage Door Opener |
|
ParkingSpaceTotal
|
2 |
Building
|
BathroomTotal
|
3 |
|
BedroomsAboveGround
|
3 |
|
BedroomsTotal
|
3 |
|
Amenities
|
Laundry - In Suite |
|
Appliances
|
Refrigerator, Dishwasher, Dryer, Stove, Washer, Blinds |
|
BasementDevelopment
|
Finished |
|
BasementType
|
Full (finished) |
|
ConstructedDate
|
2024 |
|
ConstructionStyleAttachment
|
Detached |
|
CoolingType
|
Central Air Conditioning |
|
ExteriorFinish
|
Brick, Siding |
|
FlooringType
|
Wall-to-wall Carpet, Hardwood, Tile |
|
HalfBathTotal
|
1 |
|
HeatingFuel
|
Natural Gas |
|
HeatingType
|
Forced Air |
|
StoriesTotal
|
2 |
|
Type
|
House |
|
UtilityWater
|
Municipal Water |
Parking
Land
|
Acreage
|
No |
|
LandAmenities
|
Recreation Nearby, Shopping |
|
Sewer
|
Municipal Sewage System |
|
SizeDepth
|
88 Ft ,6 In |
|
SizeFrontage
|
30 Ft |
|
SizeIrregular
|
29.96 Ft X 88.5 Ft |
|
SizeTotalText
|
29.96 Ft X 88.5 Ft |
|
ZoningDescription
|
Residential |
Rooms
| Level |
Type |
Length |
Width |
Dimensions |
|
Second Level |
Primary Bedroom |
|
|
13'5" x 12'5" |
|
Second Level |
4pc Ensuite Bath |
|
|
8'7" x 4'10" |
|
Second Level |
Bedroom |
|
|
12'6" x 11'3" |
|
Second Level |
4pc Bathroom |
|
|
8'3" x 4'10" |
|
Second Level |
Bedroom |
|
|
10'9" x 9'7" |
|
Basement |
Recreation Room |
|
|
14'9" x 14'4" |
|
Main Level |
2pc Bathroom |
|
|
5'7" x 5'1" |
|
Main Level |
Living Room |
|
|
15'8" x 11'6" |
|
Main Level |
Dining Room |
|
|
9'11" x 7'3" |
|
Main Level |
Kitchen |
|
|
9'11" x 8'4" |
https://www.realtor.ca/real-estate/27385996/62-hackamore-crescent-ottawa-goulbourn-twp-from-franktown-r











































