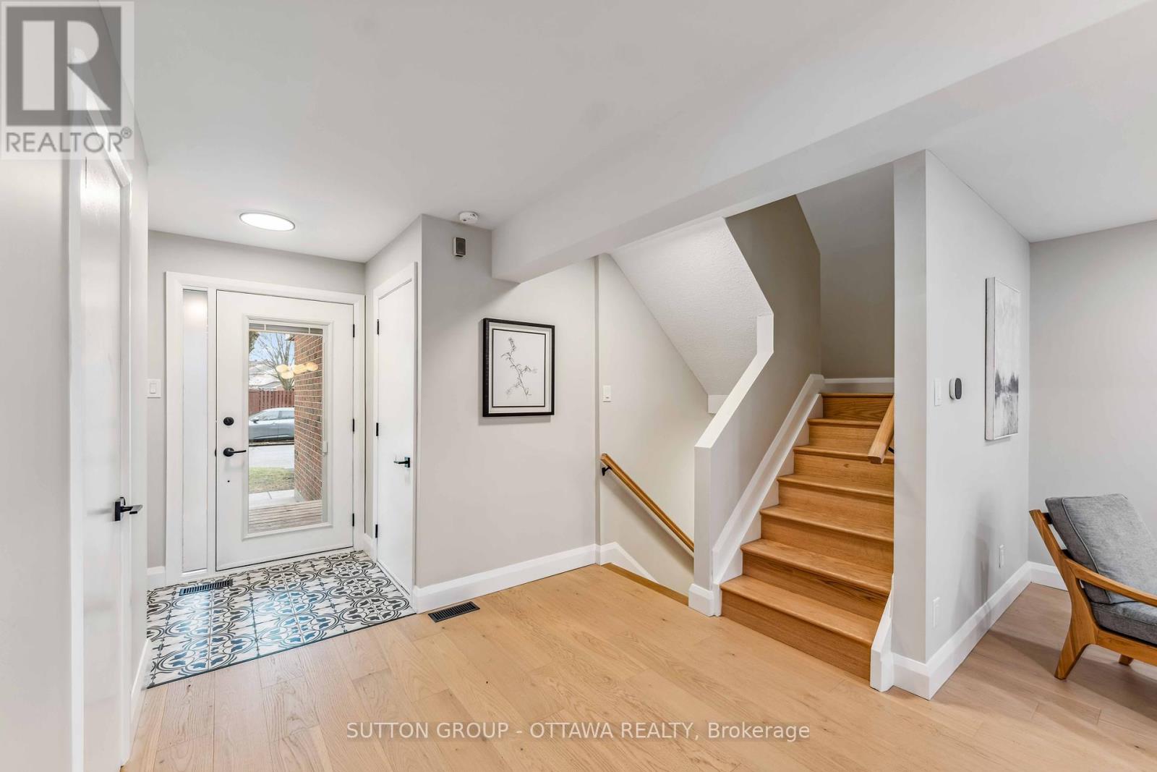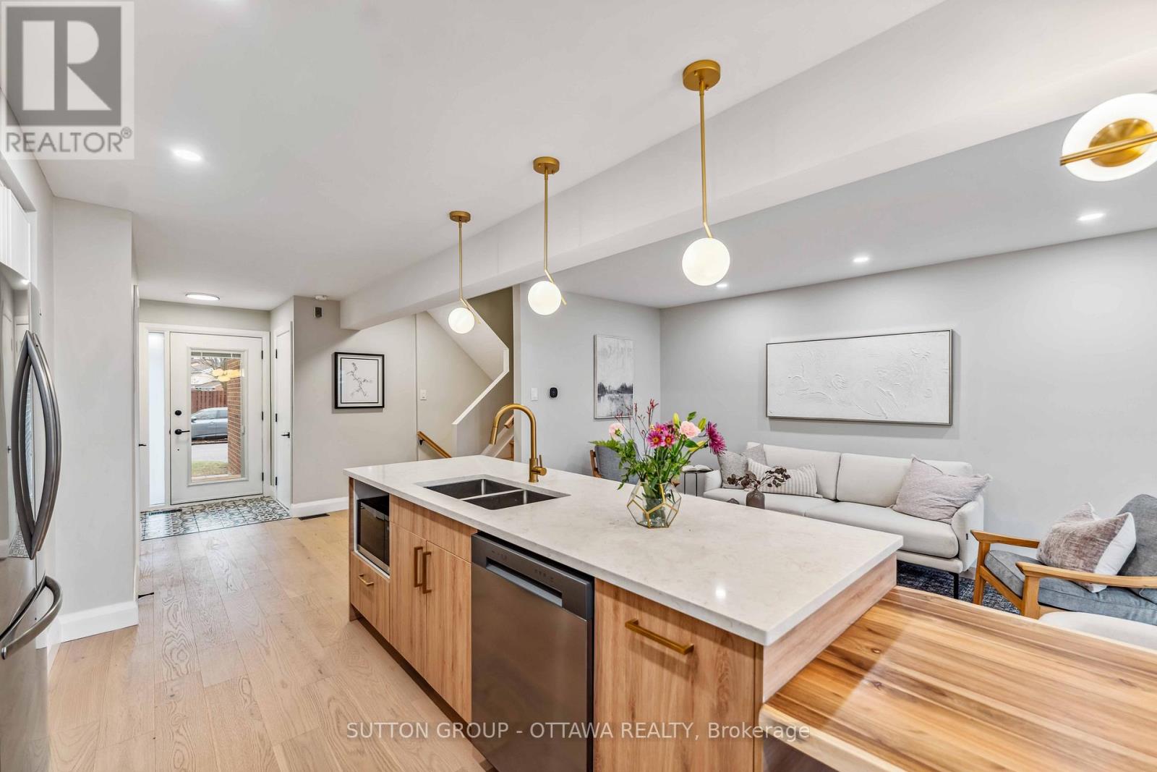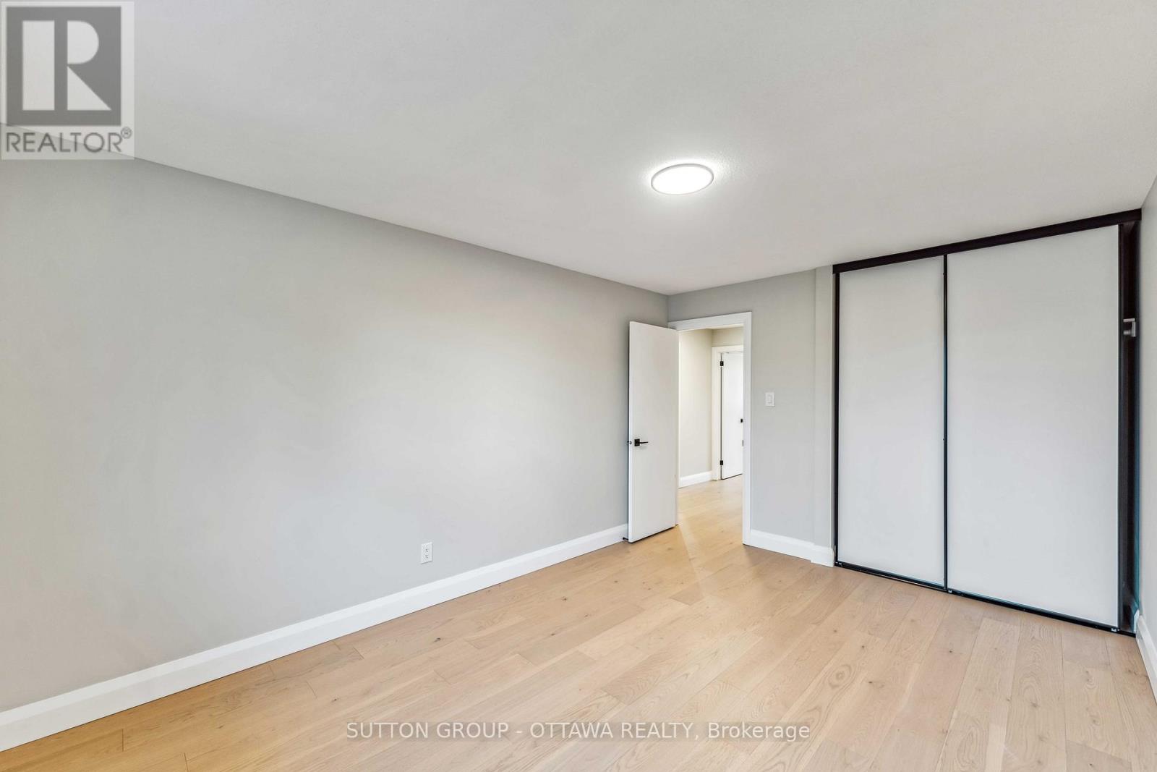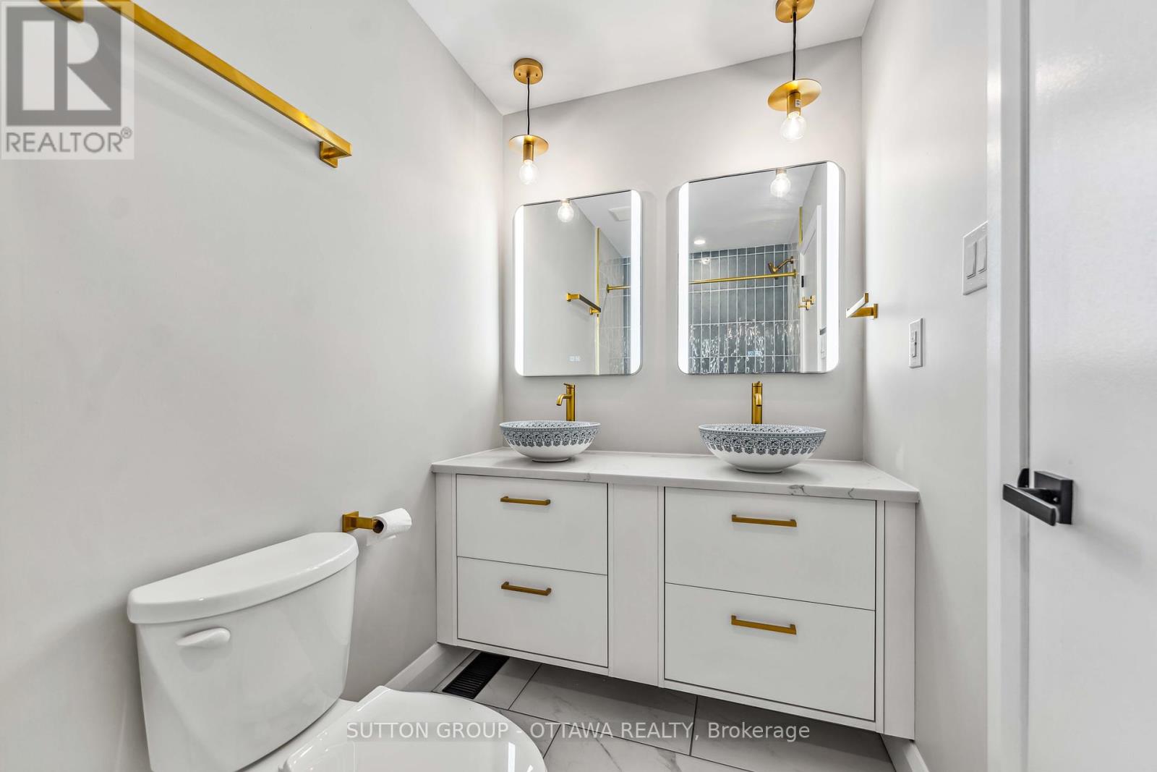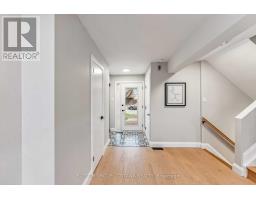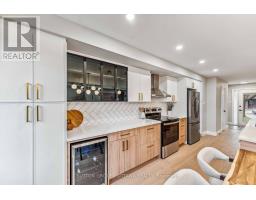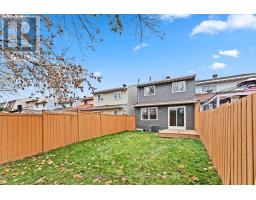3 Bedroom
3 Bathroom
Central Air Conditioning
Forced Air
$675,000
Welcome to 62 Erin Crescent, a fully renovated home that blends luxurious upgrades with modern design. This open-concept space is bathed in natural light, creating an inviting atmosphere that flows seamlessly throughout. With no rear neighbours, you'll enjoy unparalleled privacy, making it the perfect spot for both relaxation and entertaining.The custom 3-tone kitchen is a chef's dream, featuring a large island with quartz countertops, soft-close cabinetry, and brand-new stainless steel appliances. A unique live-edge wood table adds an organic touch, while dimensional pot lights throughout the main floor and basement provide customizable lighting for any occasion.The primary bedroom is a luxurious retreat, complete with a spacious walk-in closet and a beautifully designed ensuite. The modern bathrooms feature anti-fog, dimmable LED mirrors for added functionality and ambiance. A second sink has been added to the main bathroom, ideal for busy mornings or shared use. Additional highlights include new engineered hardwood flooring, solid oakwood stairs, and a finished basement with vinyl flooring. The home also includes a new furnace, washer & dryer, insulated garage door with garage door opener, front door window insert, new deck, and A/C unit. Whether you're a growing family, a duo, or snowbirds, this home offers the perfect blend of comfort, elegance, and practicality. Conveniently located near shopping, dining, and the airport, its ideal for both everyday living and special occasions. Dont miss this exceptional opportunity - schedule your private showing today! **** EXTRAS **** See attached Recent improvements sheet (id:43934)
Property Details
|
MLS® Number
|
X11891503 |
|
Property Type
|
Single Family |
|
Community Name
|
4804 - Hunt Club |
|
Equipment Type
|
Water Heater - Gas |
|
Features
|
Carpet Free |
|
Parking Space Total
|
2 |
|
Rental Equipment Type
|
Water Heater - Gas |
|
Structure
|
Deck |
Building
|
Bathroom Total
|
3 |
|
Bedrooms Above Ground
|
3 |
|
Bedrooms Total
|
3 |
|
Appliances
|
Garage Door Opener Remote(s), Dishwasher, Dryer, Hood Fan, Microwave, Refrigerator, Stove, Washer, Wine Fridge |
|
Basement Development
|
Finished |
|
Basement Type
|
Full (finished) |
|
Construction Style Attachment
|
Semi-detached |
|
Cooling Type
|
Central Air Conditioning |
|
Exterior Finish
|
Brick Facing |
|
Foundation Type
|
Poured Concrete |
|
Half Bath Total
|
1 |
|
Heating Fuel
|
Natural Gas |
|
Heating Type
|
Forced Air |
|
Stories Total
|
2 |
|
Type
|
House |
|
Utility Water
|
Municipal Water |
Parking
Land
|
Acreage
|
No |
|
Sewer
|
Sanitary Sewer |
|
Size Depth
|
100 Ft |
|
Size Frontage
|
22 Ft ,6 In |
|
Size Irregular
|
22.5 X 100 Ft |
|
Size Total Text
|
22.5 X 100 Ft |
Rooms
| Level |
Type |
Length |
Width |
Dimensions |
|
Second Level |
Bedroom |
4.85 m |
3.12 m |
4.85 m x 3.12 m |
|
Second Level |
Bedroom |
3.89 m |
2.54 m |
3.89 m x 2.54 m |
|
Second Level |
Bathroom |
2.54 m |
1.45 m |
2.54 m x 1.45 m |
|
Second Level |
Other |
1.83 m |
1.52 m |
1.83 m x 1.52 m |
|
Second Level |
Bathroom |
2.46 m |
1.45 m |
2.46 m x 1.45 m |
|
Second Level |
Primary Bedroom |
3.48 m |
3.4 m |
3.48 m x 3.4 m |
|
Basement |
Recreational, Games Room |
5.49 m |
4.93 m |
5.49 m x 4.93 m |
|
Main Level |
Bathroom |
2 m |
0.74 m |
2 m x 0.74 m |
|
Main Level |
Family Room |
6.15 m |
2.13 m |
6.15 m x 2.13 m |
|
Main Level |
Foyer |
1.42 m |
1.34 m |
1.42 m x 1.34 m |
|
Main Level |
Kitchen |
8.23 m |
3.55 m |
8.23 m x 3.55 m |
https://www.realtor.ca/real-estate/27735008/62-erin-crescent-ottawa-4804-hunt-club




